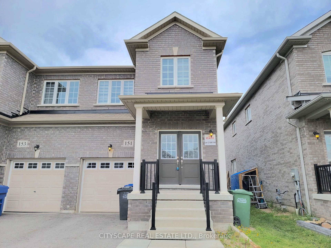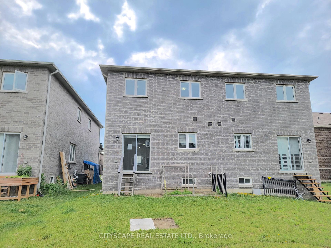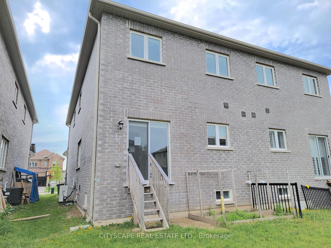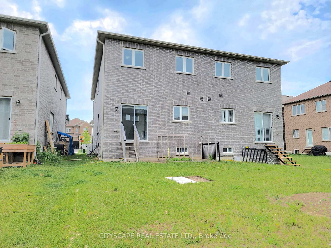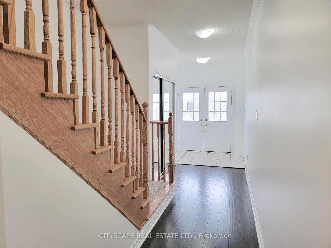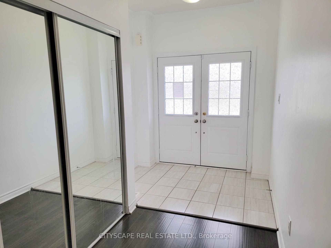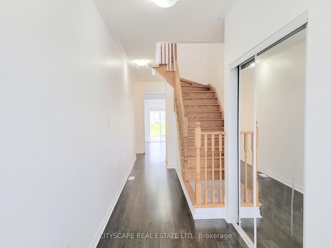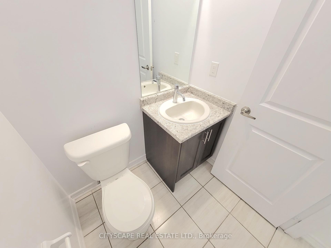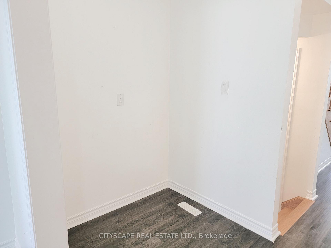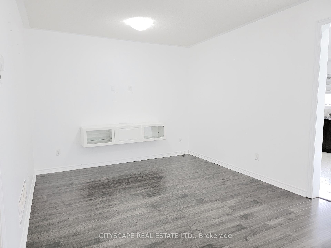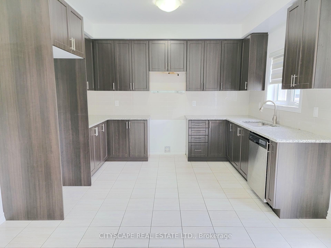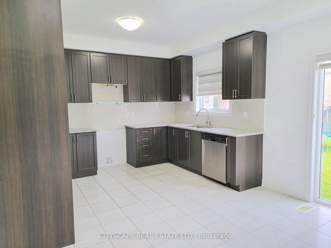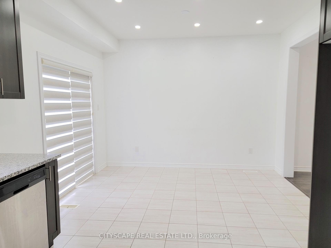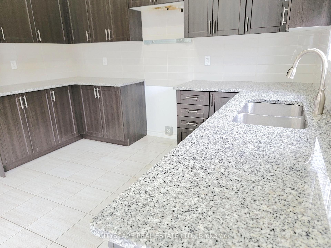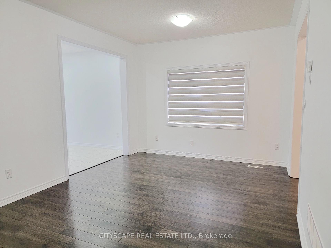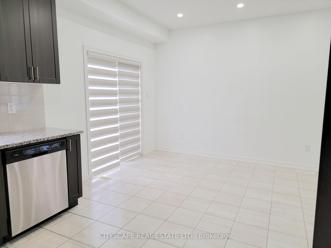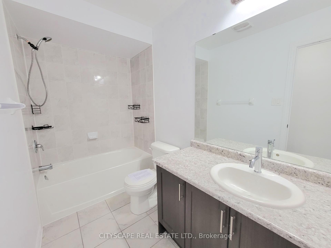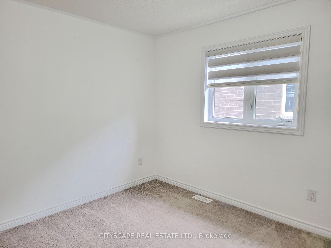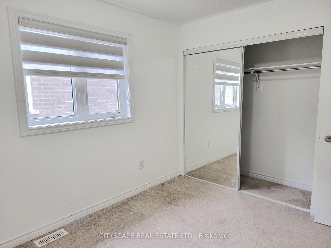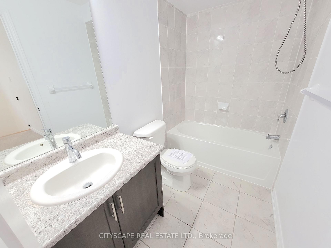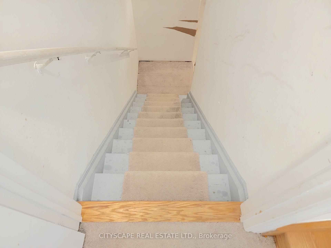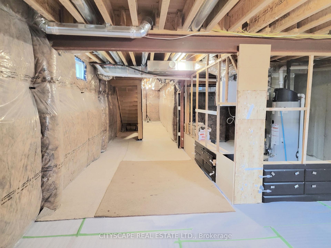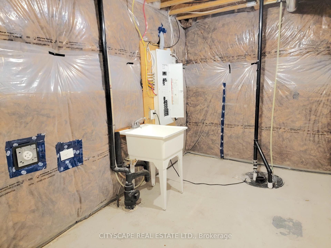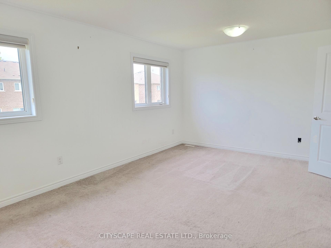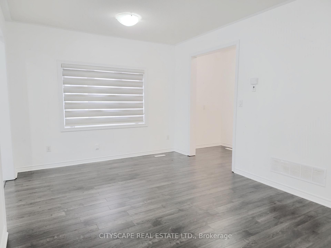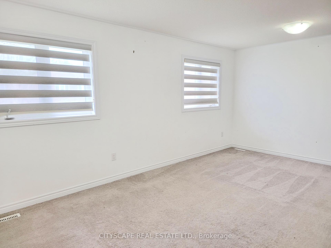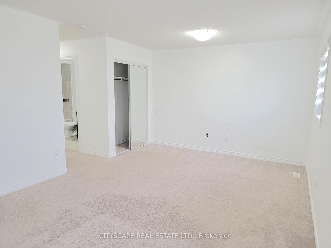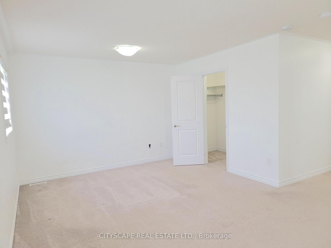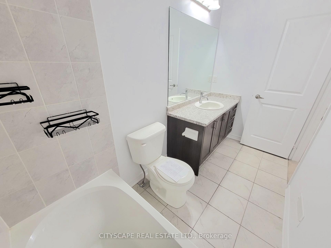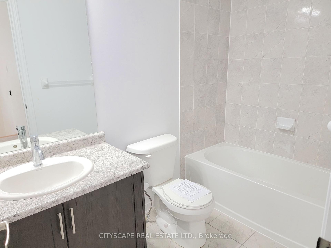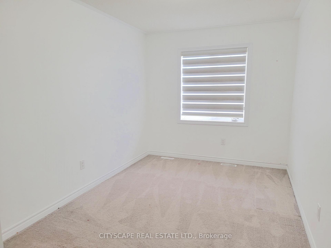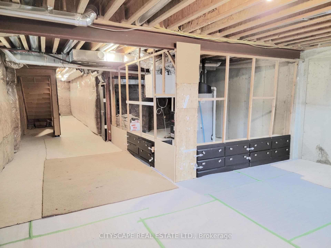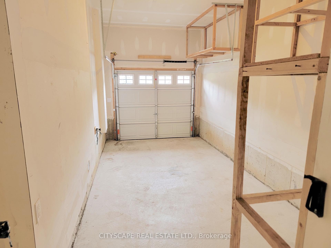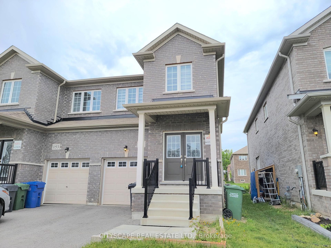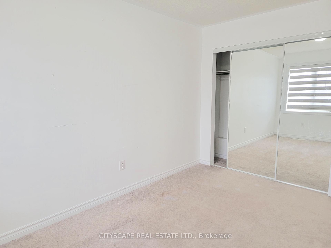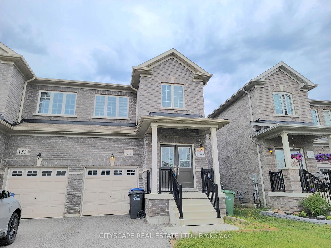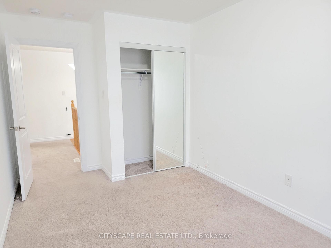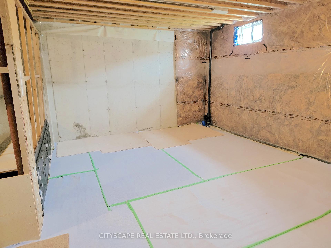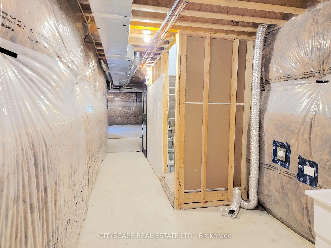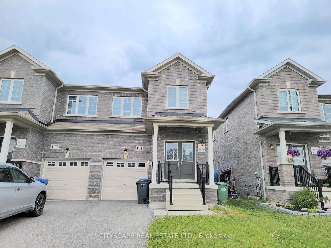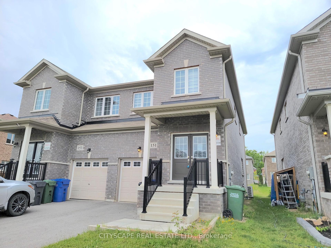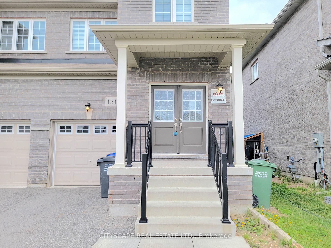$589,000
Available - For Sale
Listing ID: X12228563
151 Seeley Aven , Southgate, N0C 1B0, Grey County
| Welcome to 151 Seeley Avenue, a spacious and thoughtfully designed 4-bedroom, 3-bathroom home in the growing community of Dundalk. This beautiful two-storey property offers a functional layout with ample living space for families, work-from-home professionals, or investors seeking long-term value. Step inside through a double-door entrance into a welcoming foyer with ceramic tile and a sleek sliding door closet. Just off the front is a cozy den perfect for a home office, reading nook, or playroom. The main floor continues into an open-concept living and dining area with large windows, custom blinds, and stylish laminate flooring. The eat-in breakfast area features ceramic floors and a walk-out to the backyard, creating a bright and inviting atmosphere for everyday meals or entertaining. The kitchen offers granite countertops, ceramic flooring, a stainless steel dishwasher, and plenty of prep space with an efficient layout that overlooks the dining area ideal for family gatherings and cooking with ease. A convenient 2-piece powder room completes the main level. Upstairs, the spacious primary bedroom features a walk-in closet, additional double closet with sliding glass doors, custom blinds, and a private 4-piece ensuite. Three additional bedrooms offer generous space, soft carpeting, closets, and custom blinds, all sharing a full 4-piece bathroom. The large unfinished basement spans nearly 55 feet in length offering incredible potential for a future rec room, gym, or in-law suite. Located in a quiet, family-friendly neighbourhood, this home is close to parks, schools, and everyday essentials. Whether you're looking to upsize or settle into a growing community, 151 Seeley Ave is a wonderful opportunity to make a house your home. |
| Price | $589,000 |
| Taxes: | $3748.00 |
| Assessment Year: | 2025 |
| Occupancy: | Vacant |
| Address: | 151 Seeley Aven , Southgate, N0C 1B0, Grey County |
| Directions/Cross Streets: | WERRY AVE & SEELEY AVE |
| Rooms: | 11 |
| Bedrooms: | 4 |
| Bedrooms +: | 0 |
| Family Room: | T |
| Basement: | Unfinished |
| Level/Floor | Room | Length(ft) | Width(ft) | Descriptions | |
| Room 1 | Main | Foyer | 7.68 | 4.92 | Ceramic Floor, Closet, Sliding Doors |
| Room 2 | Main | Kitchen | 10.59 | 11.91 | Ceramic Floor, Combined w/Br, Stainless Steel Appl |
| Room 3 | Main | Breakfast | 10 | 14.83 | Ceramic Floor, Pot Lights, W/O To Garden |
| Room 4 | Main | Living Ro | 18.17 | 11.58 | Laminate, Window |
| Room 5 | Main | Den | 7.74 | 5.51 | Laminate |
| Room 6 | Main | Bathroom | 4.92 | 4.49 | 2 Pc Bath, Ceramic Floor |
| Room 7 | Second | Primary B | 18.17 | 11.91 | 4 Pc Ensuite, Broadloom, Walk-In Closet(s) |
| Room 8 | Second | Bedroom 2 | 10.76 | 9.09 | Broadloom, Window, Closet |
| Room 9 | Second | Bedroom 3 | 12.82 | 9.09 | Broadloom, Window, Closet |
| Room 10 | Second | Bedroom 4 | 14.83 | 8.76 | Broadloom, Window, Closet |
| Room 11 | Second | Bathroom | 8.59 | 4.92 | 4 Pc Bath, Ceramic Floor |
| Room 12 | Basement | Other | 54.81 | 17.91 | Laundry Sink, Unfinished |
| Washroom Type | No. of Pieces | Level |
| Washroom Type 1 | 2 | Main |
| Washroom Type 2 | 4 | Second |
| Washroom Type 3 | 4 | Second |
| Washroom Type 4 | 0 | |
| Washroom Type 5 | 0 |
| Total Area: | 0.00 |
| Approximatly Age: | 0-5 |
| Property Type: | Semi-Detached |
| Style: | 2-Storey |
| Exterior: | Brick |
| Garage Type: | Built-In |
| (Parking/)Drive: | Available |
| Drive Parking Spaces: | 2 |
| Park #1 | |
| Parking Type: | Available |
| Park #2 | |
| Parking Type: | Available |
| Pool: | None |
| Approximatly Age: | 0-5 |
| Approximatly Square Footage: | 1500-2000 |
| Property Features: | Campground, Golf |
| CAC Included: | N |
| Water Included: | N |
| Cabel TV Included: | N |
| Common Elements Included: | N |
| Heat Included: | N |
| Parking Included: | N |
| Condo Tax Included: | N |
| Building Insurance Included: | N |
| Fireplace/Stove: | N |
| Heat Type: | Forced Air |
| Central Air Conditioning: | Central Air |
| Central Vac: | N |
| Laundry Level: | Syste |
| Ensuite Laundry: | F |
| Sewers: | Sewer |
$
%
Years
This calculator is for demonstration purposes only. Always consult a professional
financial advisor before making personal financial decisions.
| Although the information displayed is believed to be accurate, no warranties or representations are made of any kind. |
| CITYSCAPE REAL ESTATE LTD. |
|
|

Wally Islam
Real Estate Broker
Dir:
416-949-2626
Bus:
416-293-8500
Fax:
905-913-8585
| Book Showing | Email a Friend |
Jump To:
At a Glance:
| Type: | Freehold - Semi-Detached |
| Area: | Grey County |
| Municipality: | Southgate |
| Neighbourhood: | Southgate |
| Style: | 2-Storey |
| Approximate Age: | 0-5 |
| Tax: | $3,748 |
| Beds: | 4 |
| Baths: | 3 |
| Fireplace: | N |
| Pool: | None |
Locatin Map:
Payment Calculator:
