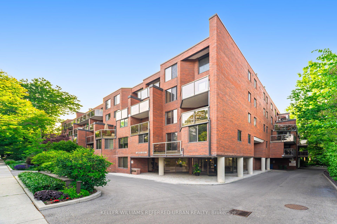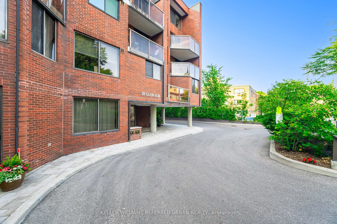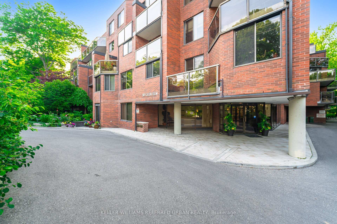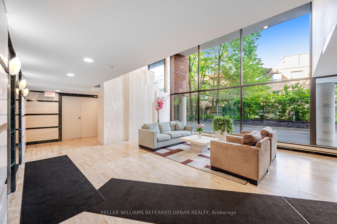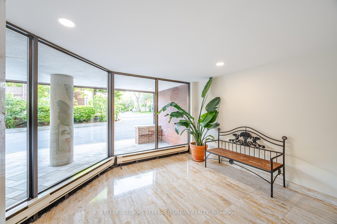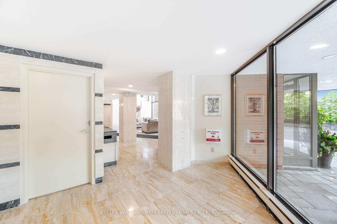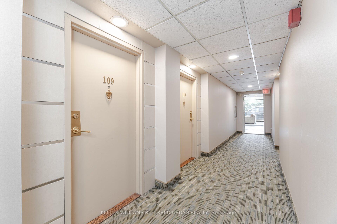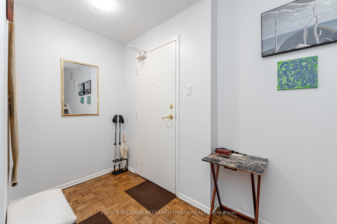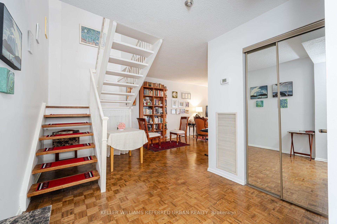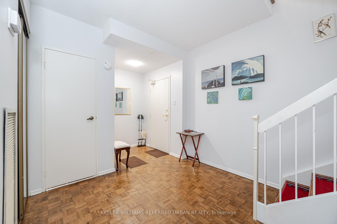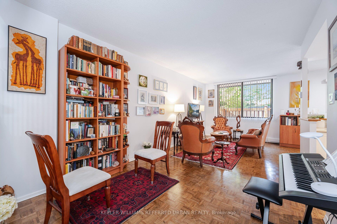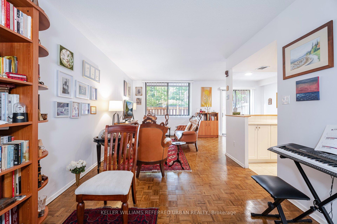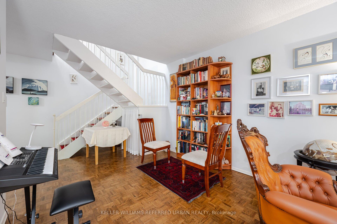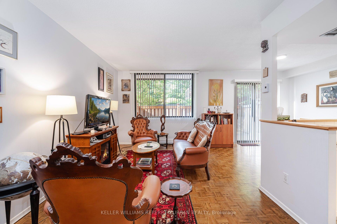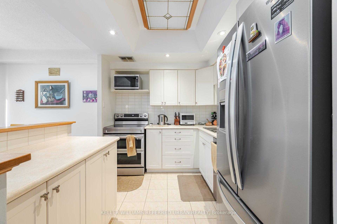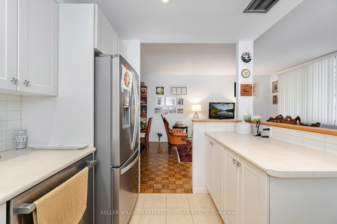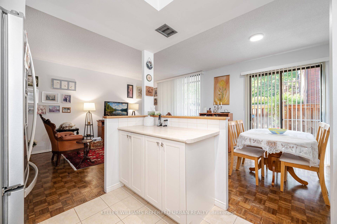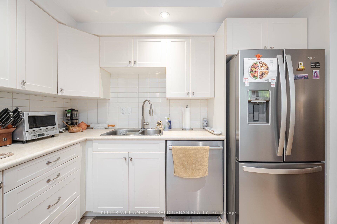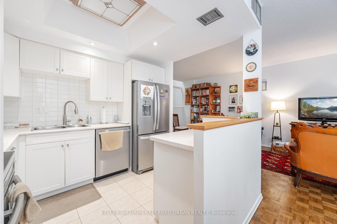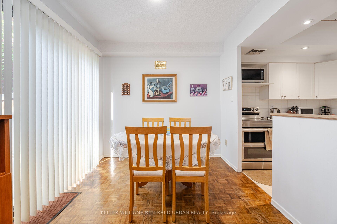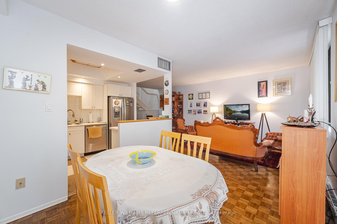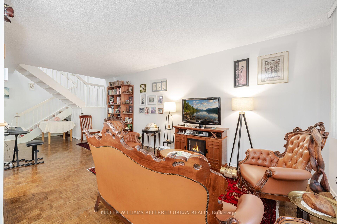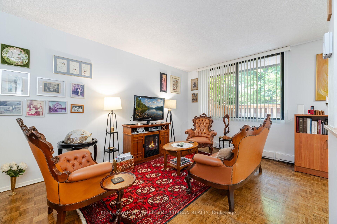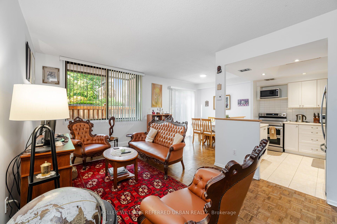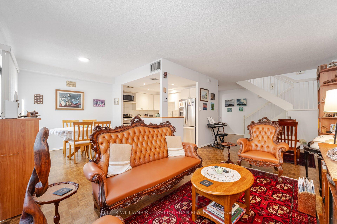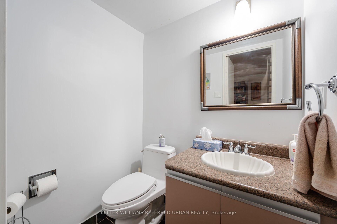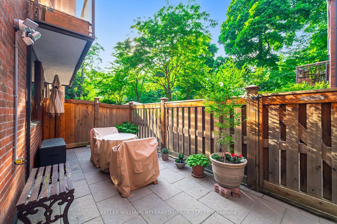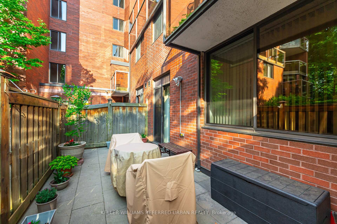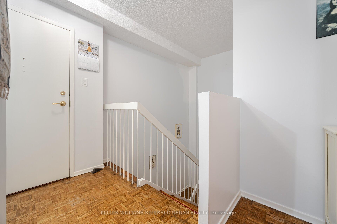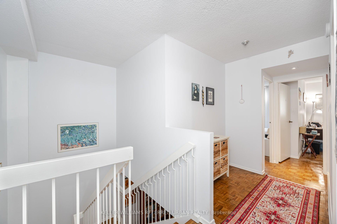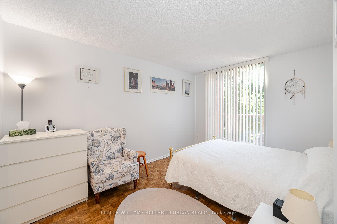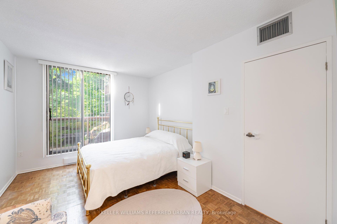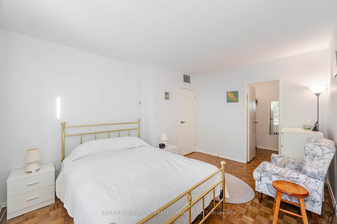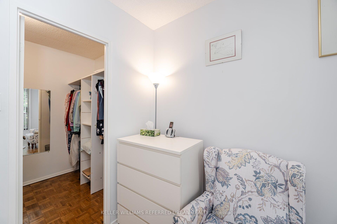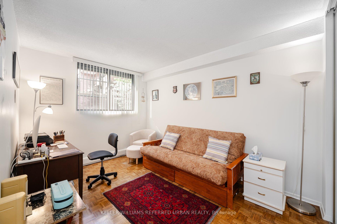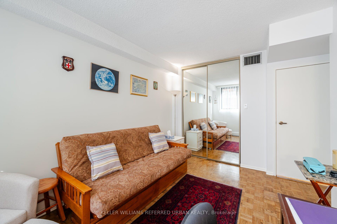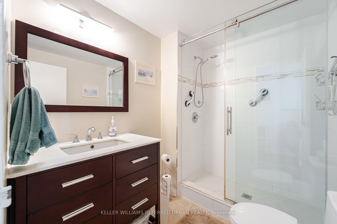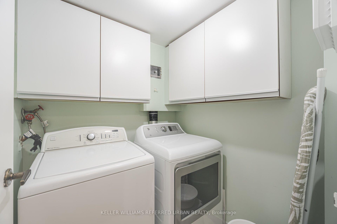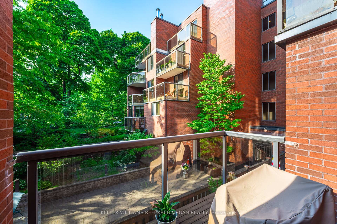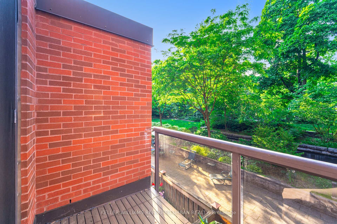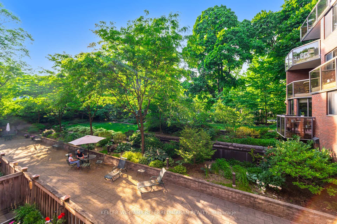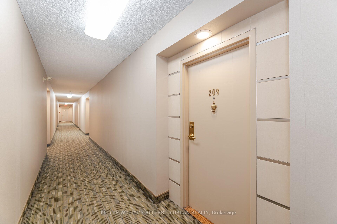$979,000
Available - For Sale
Listing ID: C12228870
30 Glen Elm Aven East , Toronto, M4T 1T7, Toronto
| Discover an exceptional opportunity to own in one of Torontos most coveted boutique buildings tucked away on a quiet court. This spacious 1,240 sq' two-storey residence offers a rare blend of privacy, tranquility, and outdoor living. Enjoy seamless indoor-outdoor flow with a generous 20' x 10' private terrace surrounded by lush, manicured gardens. The open-concept living and dining space offers a comfortable and airy layout. The kitchen offers ample cupboard space, generous counter space, and quality appliances. Upstairs, the primary bedroom features a large walk-in closet and walk-out to a second outdoor terrace, offering a quiet spot to relax with garden views. The second bedroom has a large window, and double closet. This beautifully maintained, low-rise 41-unit building is known for its community feel, beautiful landscaping, and impeccable care. Walk to everything; subway, shops, Balfour Trail, parks, schools, and top local restaurants. |
| Price | $979,000 |
| Taxes: | $4494.36 |
| Occupancy: | Owner |
| Address: | 30 Glen Elm Aven East , Toronto, M4T 1T7, Toronto |
| Postal Code: | M4T 1T7 |
| Province/State: | Toronto |
| Directions/Cross Streets: | Yonge & St. Clair |
| Level/Floor | Room | Length(ft) | Width(ft) | Descriptions | |
| Room 1 | Main | Foyer | 4.76 | 5.74 | Parquet, 2 Pc Bath, Closet |
| Room 2 | Main | Kitchen | 8 | 9.58 | Stainless Steel Appl, Double Sink |
| Room 3 | Main | Living Ro | 9.09 | 20.34 | Parquet, Open Concept, Large Window |
| Room 4 | Main | Dining Ro | 13.32 | 10.5 | Parquet, Open Concept, W/O To Patio |
| Room 5 | Second | Primary B | 14.01 | 10.59 | Parquet, Walk-In Closet(s), W/O To Terrace |
| Room 6 | Second | Bedroom 2 | 12.82 | 9.58 | Parquet, Large Closet, Large Window |
| Room 7 | Second | Laundry | 5.35 | 5.35 | Tile Floor, B/I Shelves, Enclosed |
| Washroom Type | No. of Pieces | Level |
| Washroom Type 1 | 2 | Main |
| Washroom Type 2 | 3 | Second |
| Washroom Type 3 | 0 | |
| Washroom Type 4 | 0 | |
| Washroom Type 5 | 0 |
| Total Area: | 0.00 |
| Approximatly Age: | 31-50 |
| Washrooms: | 2 |
| Heat Type: | Baseboard |
| Central Air Conditioning: | Central Air |
| Elevator Lift: | True |
$
%
Years
This calculator is for demonstration purposes only. Always consult a professional
financial advisor before making personal financial decisions.
| Although the information displayed is believed to be accurate, no warranties or representations are made of any kind. |
| KELLER WILLIAMS REFERRED URBAN REALTY |
|
|

Wally Islam
Real Estate Broker
Dir:
416-949-2626
Bus:
416-293-8500
Fax:
905-913-8585
| Virtual Tour | Book Showing | Email a Friend |
Jump To:
At a Glance:
| Type: | Com - Condo Apartment |
| Area: | Toronto |
| Municipality: | Toronto C09 |
| Neighbourhood: | Rosedale-Moore Park |
| Style: | 2-Storey |
| Approximate Age: | 31-50 |
| Tax: | $4,494.36 |
| Maintenance Fee: | $1,354 |
| Beds: | 2 |
| Baths: | 2 |
| Fireplace: | N |
Locatin Map:
Payment Calculator:
