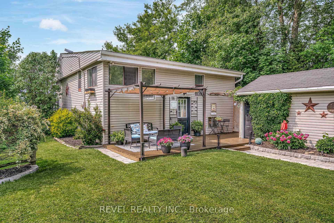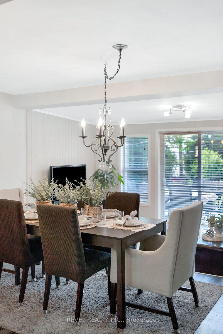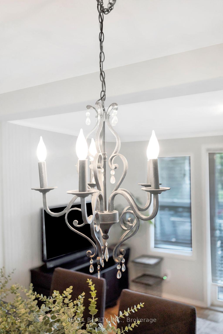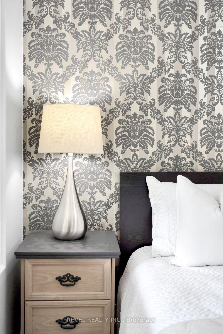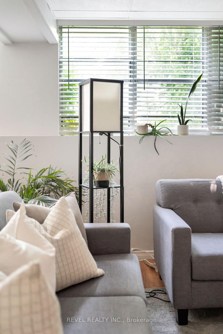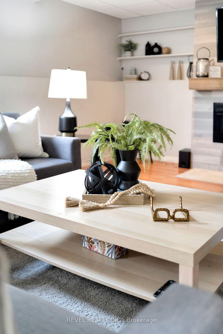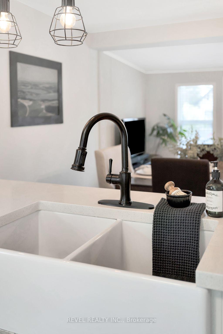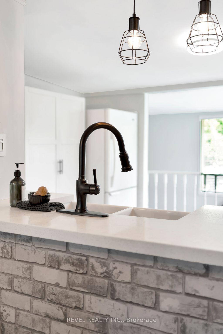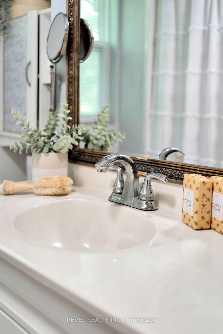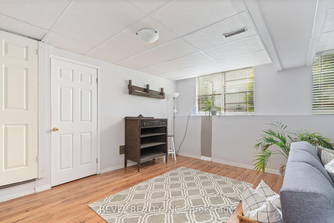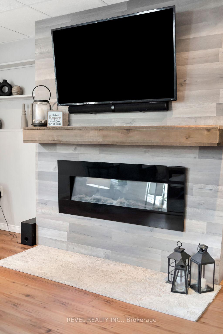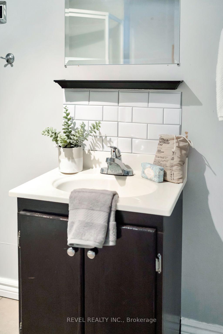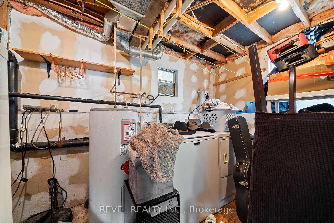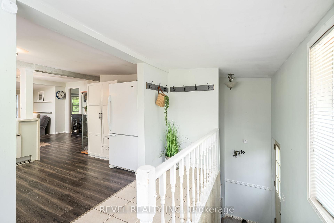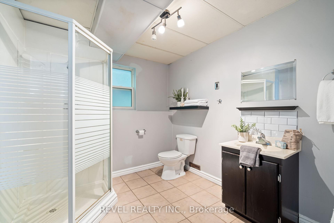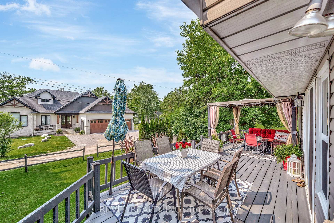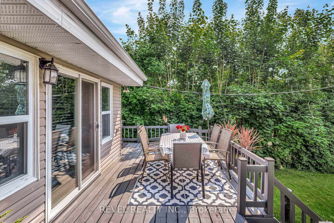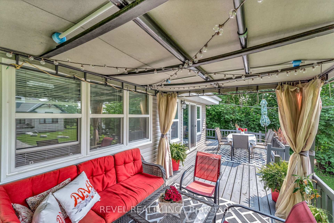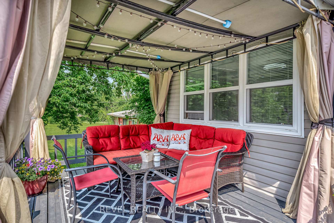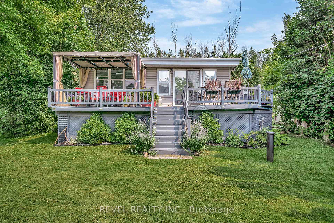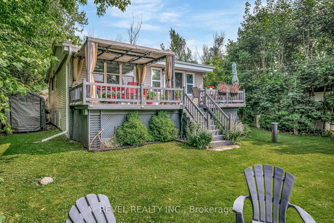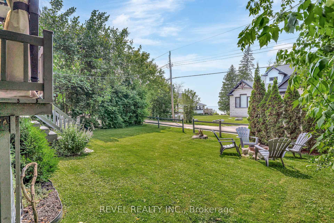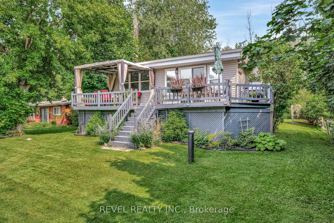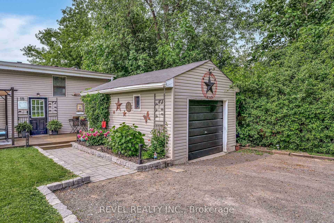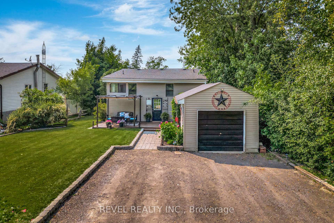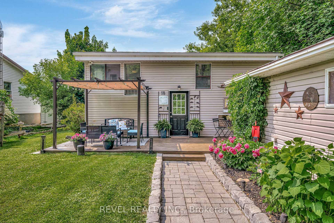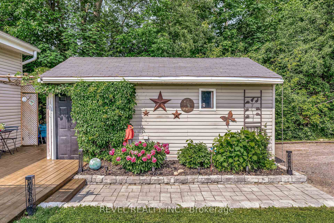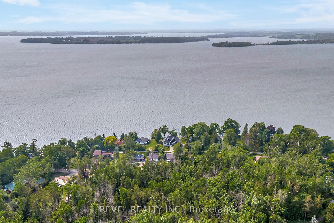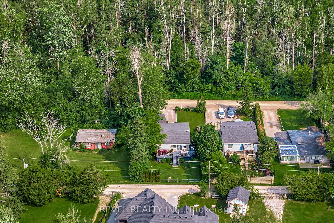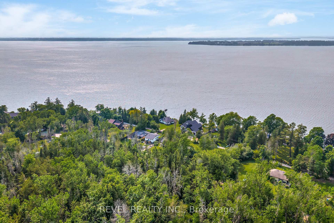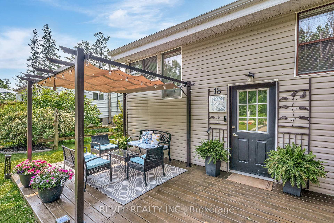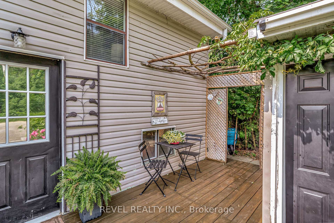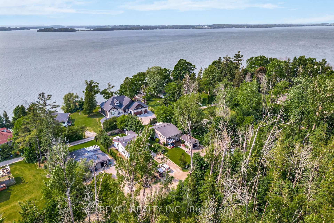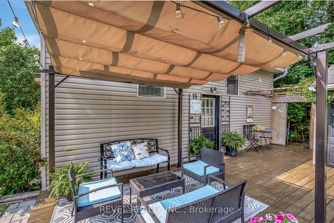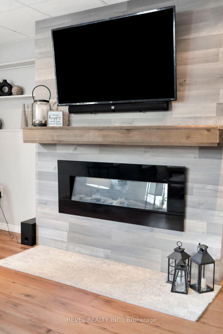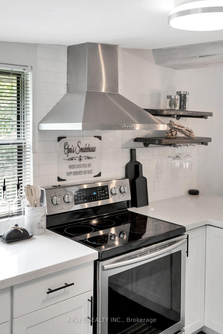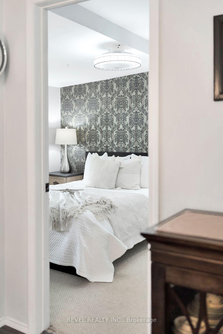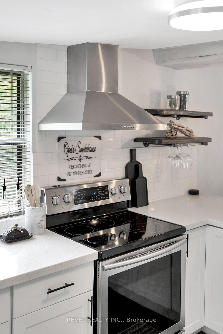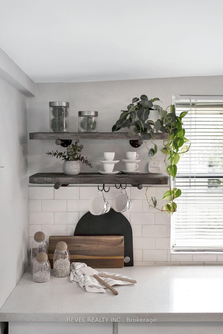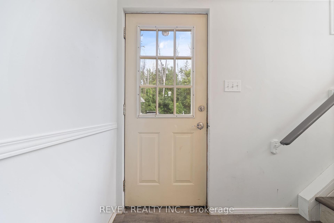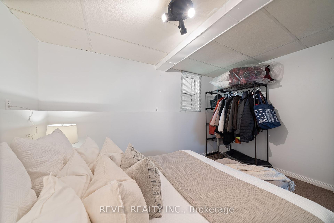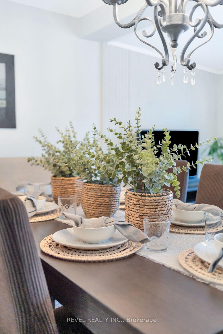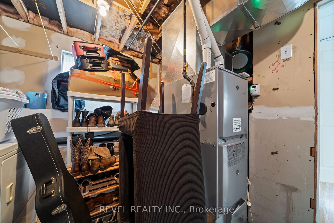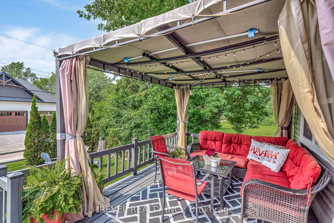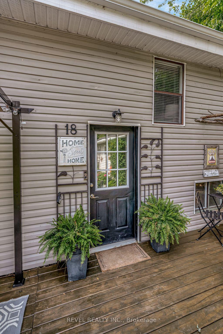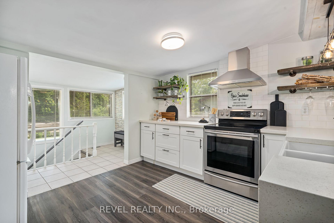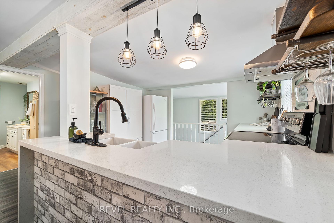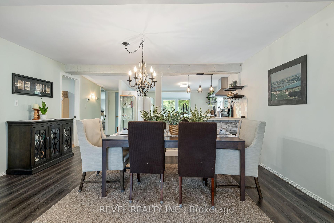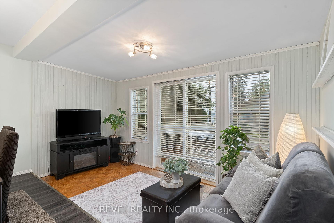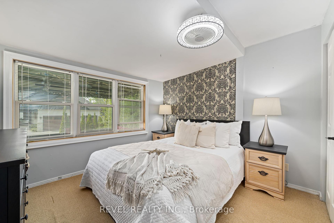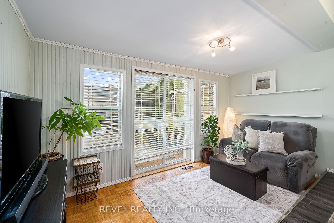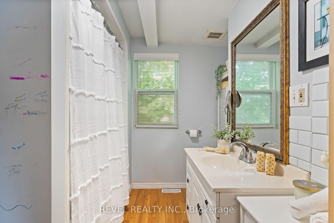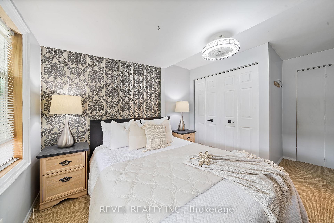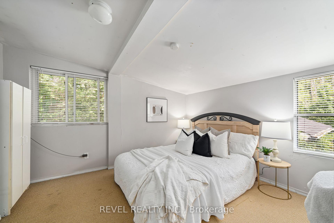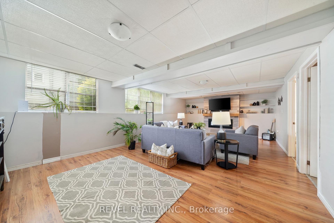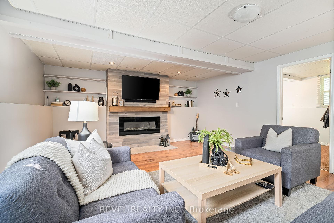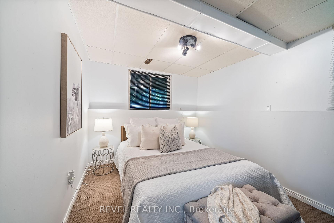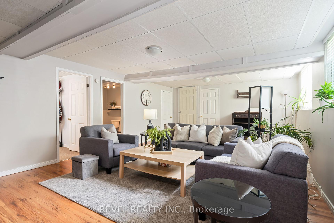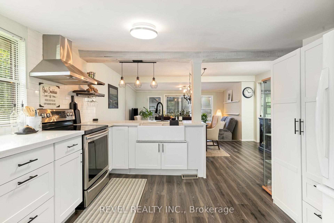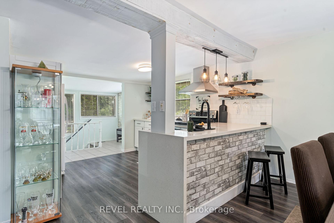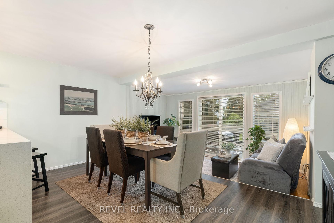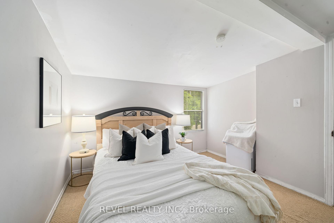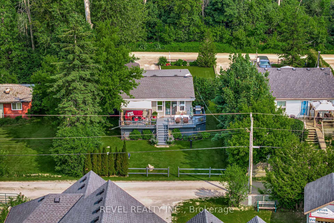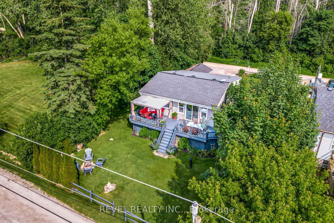$649,900
Available - For Sale
Listing ID: E12217678
18 Armstrong Aven , Scugog, L0B 1L0, Durham
| Lakeside Living Just Steps from Lake Scugog!Welcome to this charming 3-bedroom, 2-bath home nestled on a private country lot just one property back from beautiful Lake Scugog. Offering a relaxed lakeside lifestyle, this home features an open-concept kitchen, living, and dining area with stunning solid-surface countertops and sleek appliances. Step out from the living room onto a gorgeous deck with serene lake views perfect for your morning coffee or summer entertaining. The main floor includes two bright bedrooms and a stylish 3-piece bath. The fully finished lower level boasts a spacious, light-filled rec room with large windows, a cozy fireplace, an additional bedroom, and a full bath ideal for guests or family. A detached single-car garage with hydro adds convenience and storage, while the beautifully landscaped yard offers room to unwind, garden, or gather around a bonfire, with the peaceful call of loons in the background.Whether youre a first-time buyer, retiree, or looking for a great short-term rental opportunity, this versatile home is a perfect fit. Dont miss out your lakeside lifestyle begins here! |
| Price | $649,900 |
| Taxes: | $2200.00 |
| Assessment Year: | 2024 |
| Occupancy: | Owner |
| Address: | 18 Armstrong Aven , Scugog, L0B 1L0, Durham |
| Directions/Cross Streets: | SCUGOG POINT RD/ ARMSTRONG AVE |
| Rooms: | 5 |
| Bedrooms: | 2 |
| Bedrooms +: | 1 |
| Family Room: | T |
| Basement: | Finished, Full |
| Level/Floor | Room | Length(ft) | Width(ft) | Descriptions | |
| Room 1 | Main | Foyer | 3.02 | 6.13 | |
| Room 2 | Main | Kitchen | 11.18 | 11.71 | |
| Room 3 | Main | Living Ro | 15.25 | 15.61 | |
| Room 4 | Main | Primary B | 14.27 | 10.86 | |
| Room 5 | Main | Bedroom 2 | 13.25 | 9.35 | |
| Room 6 | Basement | Recreatio | 26.37 | 15.45 | |
| Room 7 | Basement | Laundry | 11.09 | 10.23 | |
| Room 8 | Basement | Bedroom 3 | 12.69 | 9.28 |
| Washroom Type | No. of Pieces | Level |
| Washroom Type 1 | 3 | Main |
| Washroom Type 2 | 3 | Lower |
| Washroom Type 3 | 0 | |
| Washroom Type 4 | 0 | |
| Washroom Type 5 | 0 |
| Total Area: | 0.00 |
| Property Type: | Detached |
| Style: | Bungalow-Raised |
| Exterior: | Vinyl Siding |
| Garage Type: | Detached |
| (Parking/)Drive: | Private |
| Drive Parking Spaces: | 4 |
| Park #1 | |
| Parking Type: | Private |
| Park #2 | |
| Parking Type: | Private |
| Pool: | None |
| Approximatly Square Footage: | 700-1100 |
| Property Features: | Golf, Lake Access |
| CAC Included: | N |
| Water Included: | N |
| Cabel TV Included: | N |
| Common Elements Included: | N |
| Heat Included: | N |
| Parking Included: | N |
| Condo Tax Included: | N |
| Building Insurance Included: | N |
| Fireplace/Stove: | Y |
| Heat Type: | Forced Air |
| Central Air Conditioning: | Central Air |
| Central Vac: | N |
| Laundry Level: | Syste |
| Ensuite Laundry: | F |
| Elevator Lift: | False |
| Sewers: | Septic |
| Utilities-Cable: | A |
| Utilities-Hydro: | Y |
$
%
Years
This calculator is for demonstration purposes only. Always consult a professional
financial advisor before making personal financial decisions.
| Although the information displayed is believed to be accurate, no warranties or representations are made of any kind. |
| REVEL REALTY INC. |
|
|

Wally Islam
Real Estate Broker
Dir:
416-949-2626
Bus:
416-293-8500
Fax:
905-913-8585
| Virtual Tour | Book Showing | Email a Friend |
Jump To:
At a Glance:
| Type: | Freehold - Detached |
| Area: | Durham |
| Municipality: | Scugog |
| Neighbourhood: | Rural Scugog |
| Style: | Bungalow-Raised |
| Tax: | $2,200 |
| Beds: | 2+1 |
| Baths: | 2 |
| Fireplace: | Y |
| Pool: | None |
Locatin Map:
Payment Calculator:
