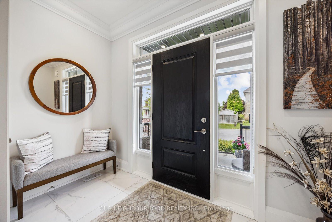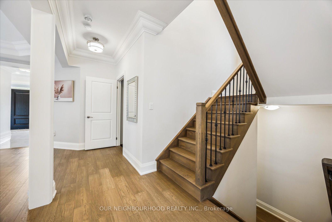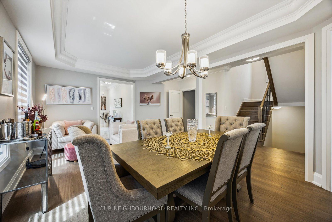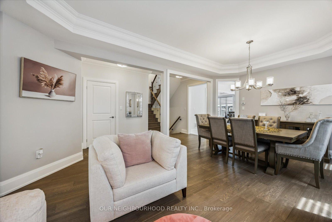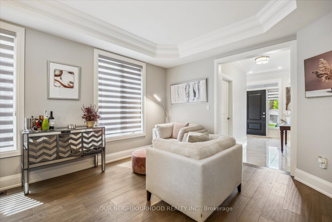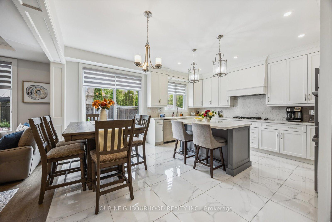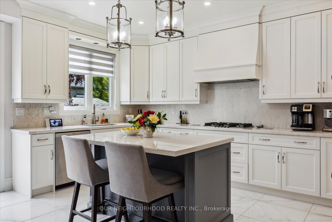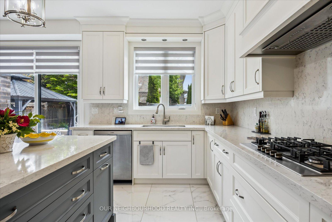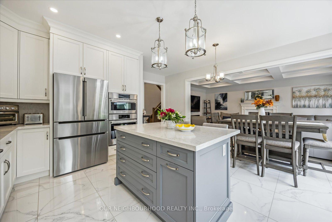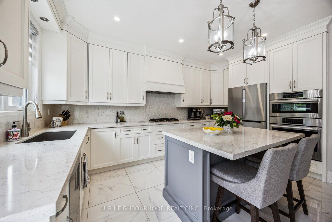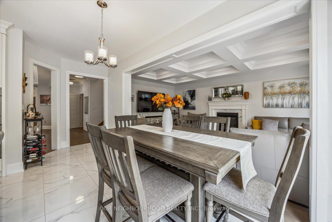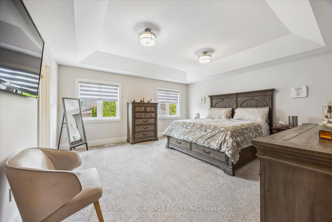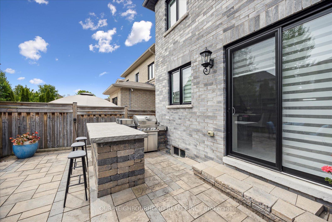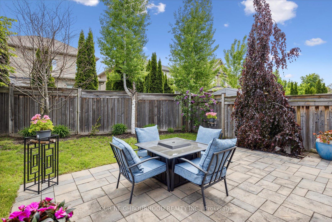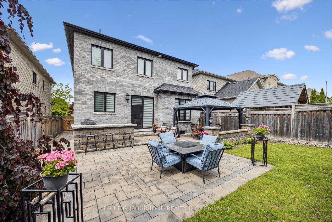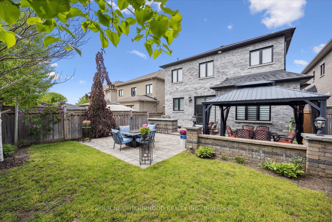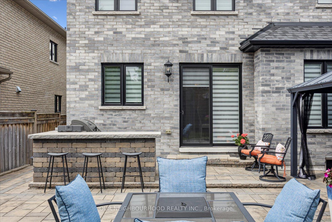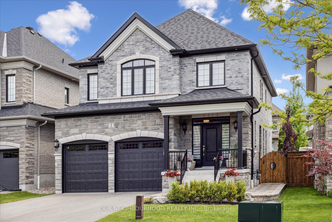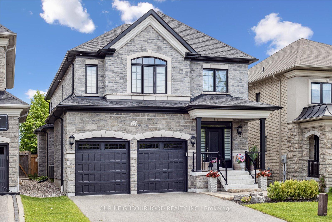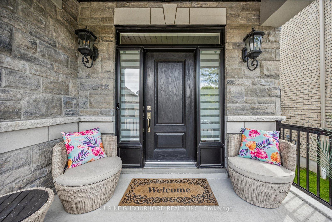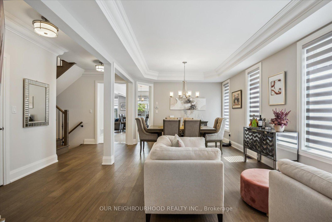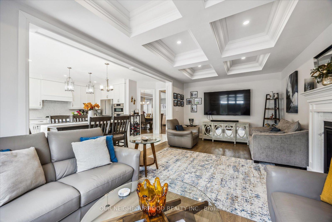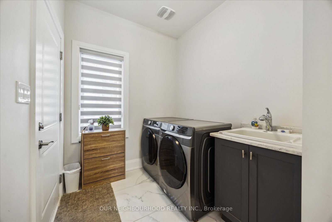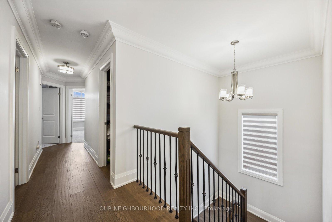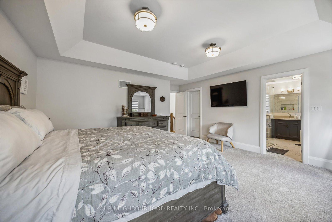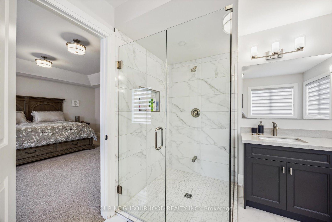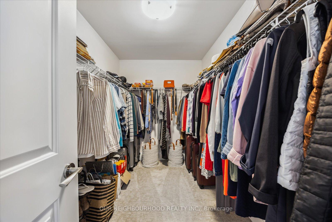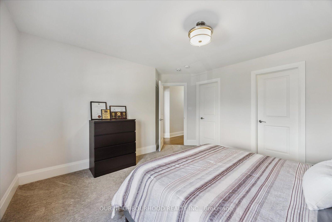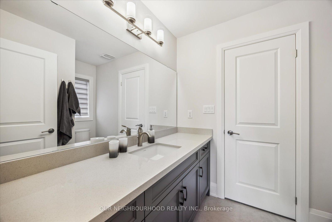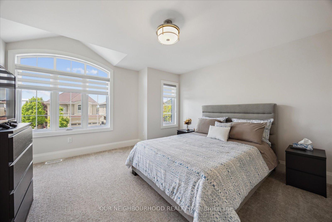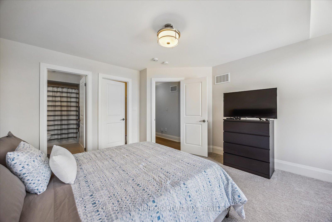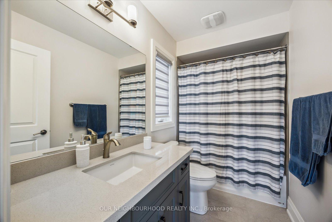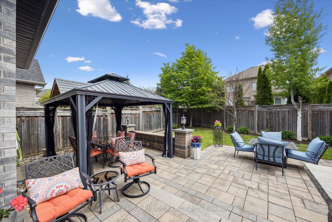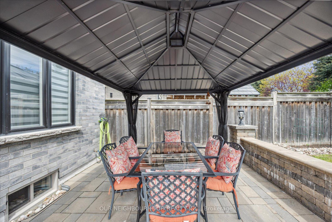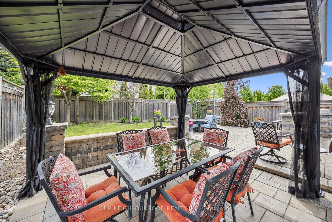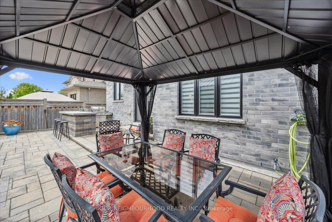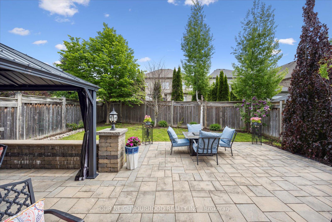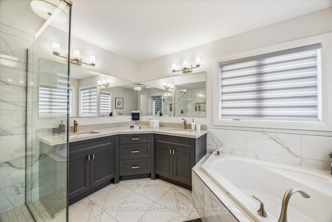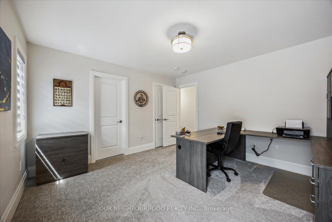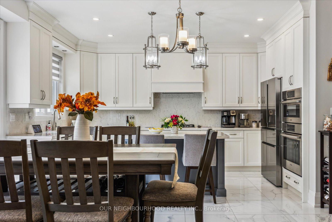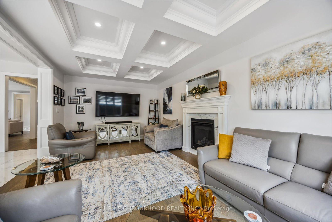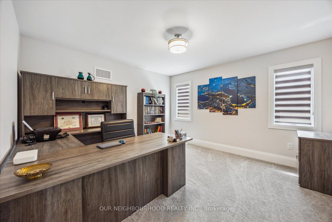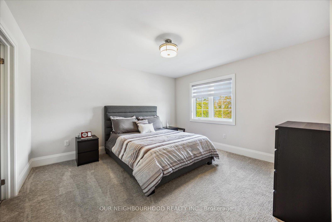$1,534,990
Available - For Sale
Listing ID: E12228864
7 Serene Cour , Whitby, L1R 0L6, Durham
| Welcome to 7 Serene Court, a beautifully crafted Delta-Rae built home tucked away on a quiet cul-de-sac in one of Whitby's most desirable neighbourhoods. This 4-bedroom, 4-bathroom semi-custom home blends elegant finishes with family-focused design for everyday living. Inside, you are welcomed by quality engineered hardwood, soaring ceilings with extensive crown, tray and coffered ceiling details, pot lights, and custom millwork. The open-concept kitchen is a showstopper featuring Cambria quartz, high-end stainless appliances, built-in wall ovens, a gas countertop range, and a large centre island perfect for hosting and family gatherings. The primary suite is your private retreat upstairs, with a spacious walk-in closet and a spa-like 5-piece ensuite. Bedroom 2 includes its own private ensuite bath, while Bedrooms 3 and 4 access share a sleek and functional Jack & Jill setup ideal for families. Step outside to a landscaped backyard oasis with a custom stone patio, built-in outdoor kitchen with gas hookup, and plenty of space to unwind or entertain. Additional highlights include a 200-amp panel, double garage with insulated 8-ft doors, EV charging, and timeless curb appeal with stone, stucco, and brick exterior finishes. All of this in a prime Rolling Acres location, close to top-rated schools, parks, shopping and just minutes to the 401, 407, and 412. This is a home built for those who appreciate quality, space, and a true sense of community. |
| Price | $1,534,990 |
| Taxes: | $10684.00 |
| Occupancy: | Owner |
| Address: | 7 Serene Cour , Whitby, L1R 0L6, Durham |
| Directions/Cross Streets: | Dryden/Gerrard |
| Rooms: | 10 |
| Bedrooms: | 4 |
| Bedrooms +: | 0 |
| Family Room: | T |
| Basement: | Unfinished |
| Level/Floor | Room | Length(ft) | Width(ft) | Descriptions | |
| Room 1 | Main | Kitchen | 13.74 | 9.84 | B/I Microwave, B/I Oven, B/I Ctr-Top Stove |
| Room 2 | Main | Breakfast | 6.82 | 17.84 | W/O To Patio, Tile Floor |
| Room 3 | Main | Family Ro | 19.84 | 11.51 | Coffered Ceiling(s), Hardwood Floor |
| Room 4 | Main | Dining Ro | 9.41 | 11.32 | |
| Room 5 | Main | Living Ro | 9.41 | 11.51 | |
| Room 6 | Main | Laundry | 10.23 | 6.82 | Access To Garage |
| Room 7 | Second | Primary B | 16.01 | 16.4 | 5 Pc Ensuite, Walk-In Closet(s) |
| Room 8 | Second | Bedroom 2 | 15.25 | 13.74 | 3 Pc Ensuite |
| Room 9 | Second | Bedroom 3 | 12.99 | 13.32 | 4 Pc Bath |
| Room 10 | Second | Bedroom 4 | 12.99 | 12.6 | 4 Pc Bath |
| Washroom Type | No. of Pieces | Level |
| Washroom Type 1 | 2 | Main |
| Washroom Type 2 | 4 | Second |
| Washroom Type 3 | 5 | Second |
| Washroom Type 4 | 3 | Second |
| Washroom Type 5 | 0 |
| Total Area: | 0.00 |
| Approximatly Age: | 0-5 |
| Property Type: | Detached |
| Style: | 2-Storey |
| Exterior: | Stucco (Plaster), Stone |
| Garage Type: | Attached |
| (Parking/)Drive: | Private Do |
| Drive Parking Spaces: | 2 |
| Park #1 | |
| Parking Type: | Private Do |
| Park #2 | |
| Parking Type: | Private Do |
| Pool: | None |
| Approximatly Age: | 0-5 |
| Approximatly Square Footage: | 2500-3000 |
| Property Features: | Cul de Sac/D, Fenced Yard |
| CAC Included: | N |
| Water Included: | N |
| Cabel TV Included: | N |
| Common Elements Included: | N |
| Heat Included: | N |
| Parking Included: | N |
| Condo Tax Included: | N |
| Building Insurance Included: | N |
| Fireplace/Stove: | Y |
| Heat Type: | Forced Air |
| Central Air Conditioning: | Central Air |
| Central Vac: | Y |
| Laundry Level: | Syste |
| Ensuite Laundry: | F |
| Sewers: | Sewer |
$
%
Years
This calculator is for demonstration purposes only. Always consult a professional
financial advisor before making personal financial decisions.
| Although the information displayed is believed to be accurate, no warranties or representations are made of any kind. |
| OUR NEIGHBOURHOOD REALTY INC. |
|
|

Wally Islam
Real Estate Broker
Dir:
416-949-2626
Bus:
416-293-8500
Fax:
905-913-8585
| Book Showing | Email a Friend |
Jump To:
At a Glance:
| Type: | Freehold - Detached |
| Area: | Durham |
| Municipality: | Whitby |
| Neighbourhood: | Rolling Acres |
| Style: | 2-Storey |
| Approximate Age: | 0-5 |
| Tax: | $10,684 |
| Beds: | 4 |
| Baths: | 4 |
| Fireplace: | Y |
| Pool: | None |
Locatin Map:
Payment Calculator:
