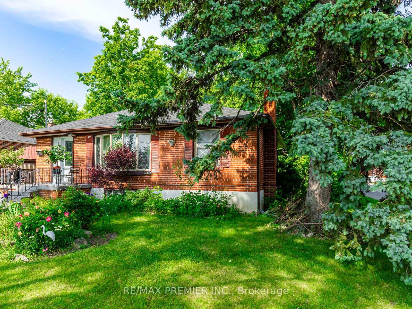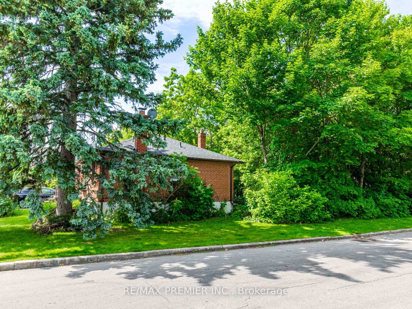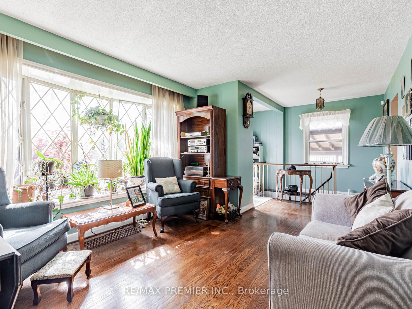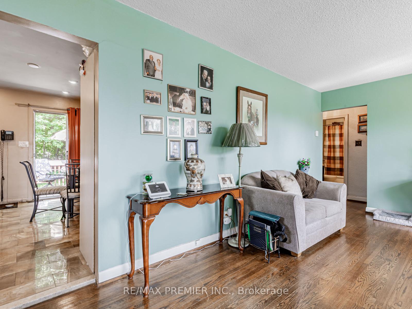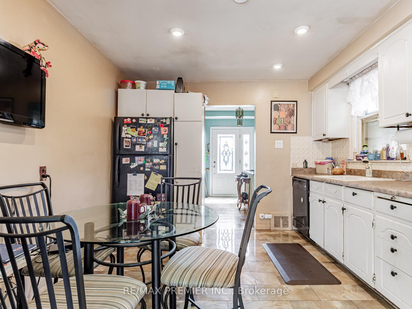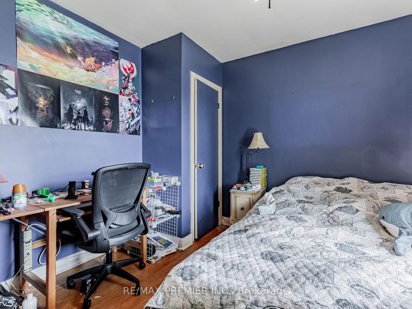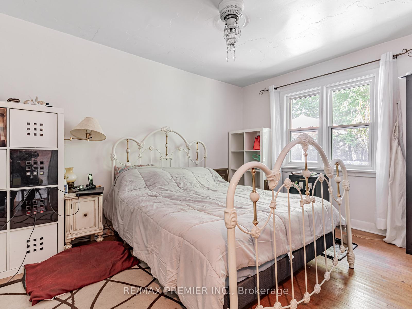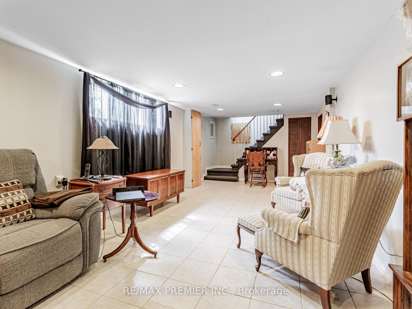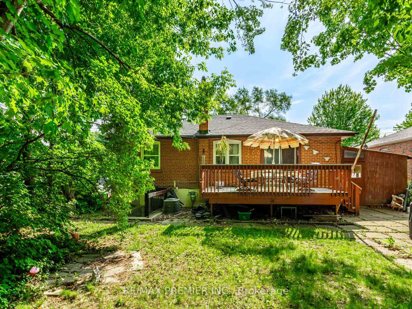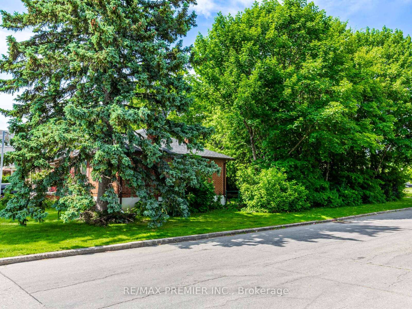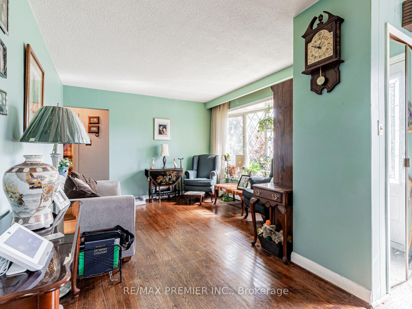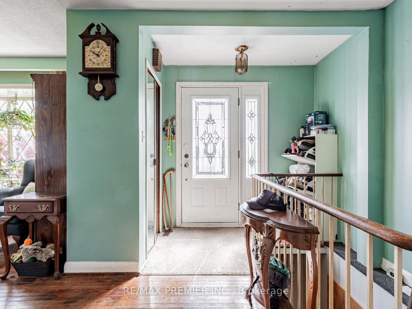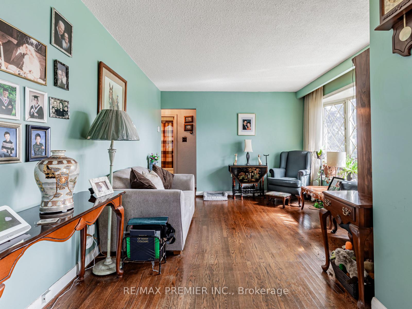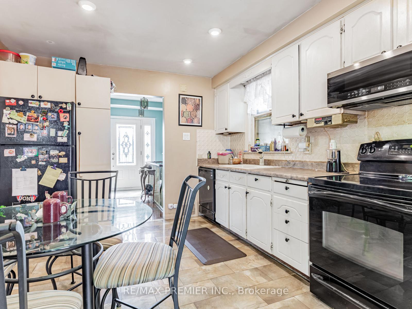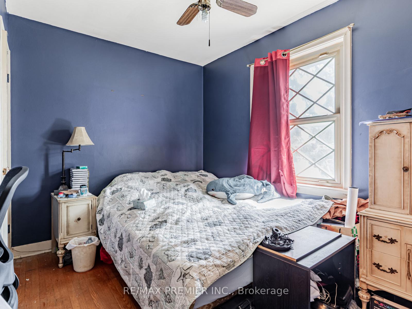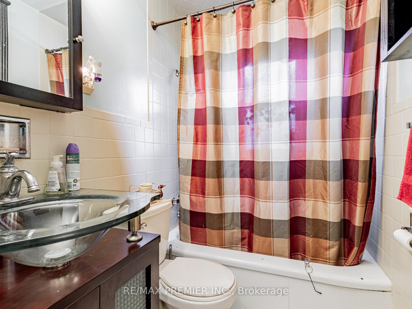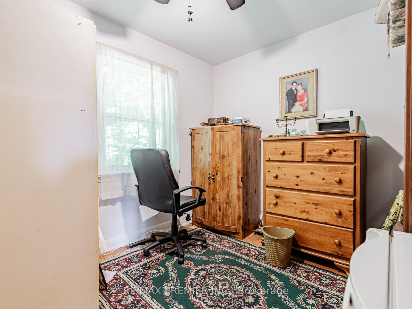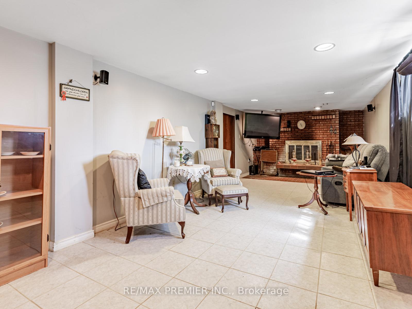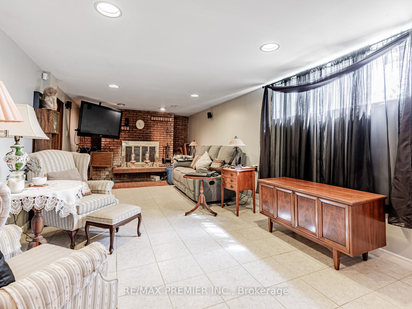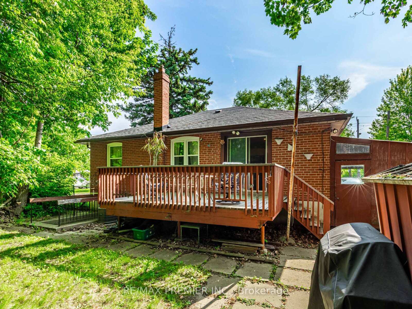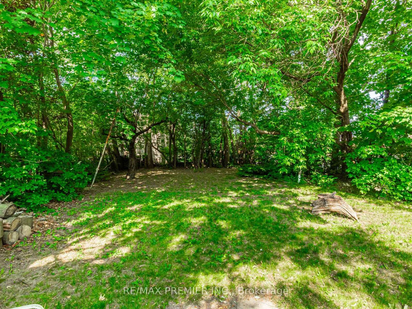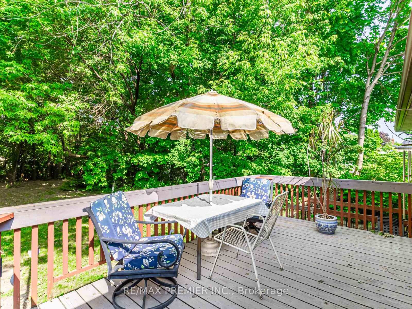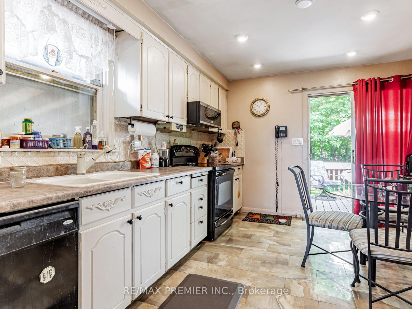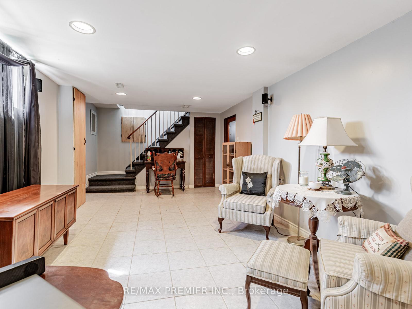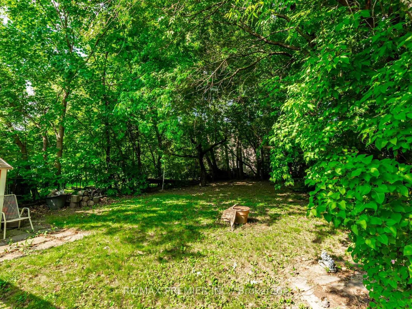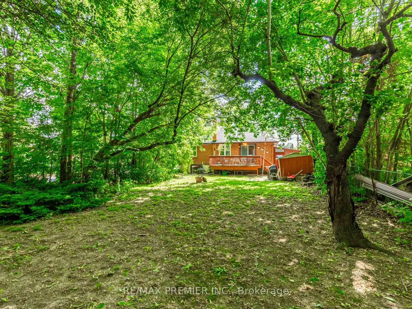$999,000
Available - For Sale
Listing ID: C12228857
16 Goddard Stre , Toronto, M3H 5C6, Toronto
| This solid, detatched home sits on a corner deep lot in an exceptionally in-demand neighbourhood with top-rated schools and easy access to transit and amenities. A charming 3-bedroom bungalow, with a seperate basement enterance and a private staircase to the basement from the front hall rare option in these bungalows. The spacious eat-in kitchen features a sliding glass door to the huge deck out back-also very rare for bungalows to have a deck-to the huge backyard its a deep yard with a cottage feel right in the city so if you like the outdoors you will love this property. Tree lined on all sides of the property. The basement has a lovely recreational room with a real fireplace so you can deck the hall with folly this winter. Established community with many parks, exceptional walkability to the subway, schools (William Lyon Mackenzie, Faywood Arts-Based, CHAT), shops, and places of worship. This is a rare opportunity in a family-friendly, established community. Bungalow 1 block from Sheppard Ave W and TTC bus stop. For in-fill the 49X141 corner lot has huge potential for investment. Tear down for a custom home or income property possibilities. |
| Price | $999,000 |
| Taxes: | $6108.11 |
| Occupancy: | Owner |
| Address: | 16 Goddard Stre , Toronto, M3H 5C6, Toronto |
| Directions/Cross Streets: | Bathurst & Sheppard |
| Rooms: | 5 |
| Rooms +: | 1 |
| Bedrooms: | 3 |
| Bedrooms +: | 0 |
| Family Room: | F |
| Basement: | Separate Ent, Walk-Up |
| Washroom Type | No. of Pieces | Level |
| Washroom Type 1 | 4 | Main |
| Washroom Type 2 | 3 | Basement |
| Washroom Type 3 | 0 | |
| Washroom Type 4 | 0 | |
| Washroom Type 5 | 0 |
| Total Area: | 0.00 |
| Approximatly Age: | 51-99 |
| Property Type: | Detached |
| Style: | Bungalow |
| Exterior: | Brick |
| Garage Type: | Carport |
| (Parking/)Drive: | Private |
| Drive Parking Spaces: | 2 |
| Park #1 | |
| Parking Type: | Private |
| Park #2 | |
| Parking Type: | Private |
| Pool: | None |
| Other Structures: | Fence - Full, |
| Approximatly Age: | 51-99 |
| Approximatly Square Footage: | 700-1100 |
| Property Features: | Fenced Yard, Greenbelt/Conserva |
| CAC Included: | N |
| Water Included: | N |
| Cabel TV Included: | N |
| Common Elements Included: | N |
| Heat Included: | N |
| Parking Included: | N |
| Condo Tax Included: | N |
| Building Insurance Included: | N |
| Fireplace/Stove: | Y |
| Heat Type: | Forced Air |
| Central Air Conditioning: | Central Air |
| Central Vac: | N |
| Laundry Level: | Syste |
| Ensuite Laundry: | F |
| Sewers: | Sewer |
$
%
Years
This calculator is for demonstration purposes only. Always consult a professional
financial advisor before making personal financial decisions.
| Although the information displayed is believed to be accurate, no warranties or representations are made of any kind. |
| RE/MAX PREMIER INC. |
|
|

Wally Islam
Real Estate Broker
Dir:
416-949-2626
Bus:
416-293-8500
Fax:
905-913-8585
| Virtual Tour | Book Showing | Email a Friend |
Jump To:
At a Glance:
| Type: | Freehold - Detached |
| Area: | Toronto |
| Municipality: | Toronto C06 |
| Neighbourhood: | Bathurst Manor |
| Style: | Bungalow |
| Approximate Age: | 51-99 |
| Tax: | $6,108.11 |
| Beds: | 3 |
| Baths: | 2 |
| Fireplace: | Y |
| Pool: | None |
Locatin Map:
Payment Calculator:
