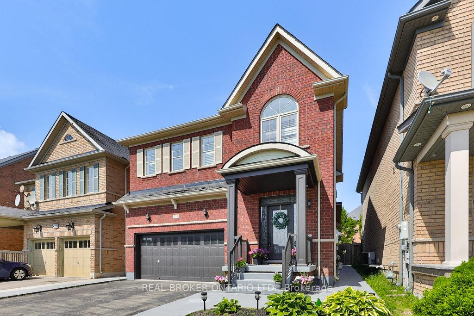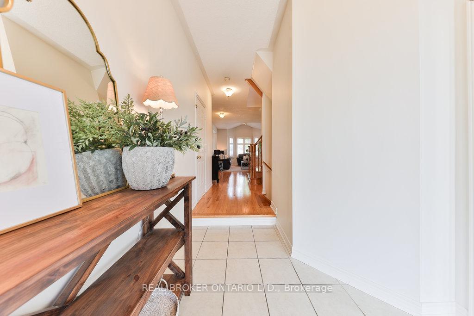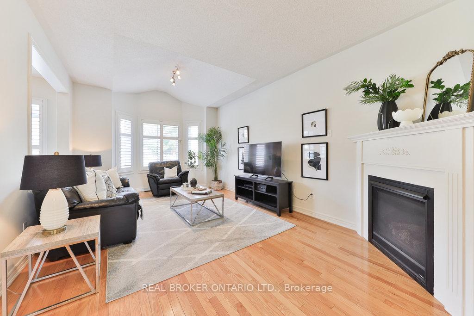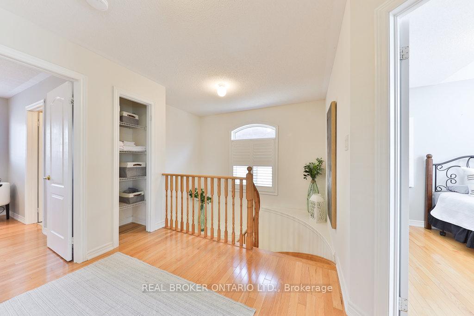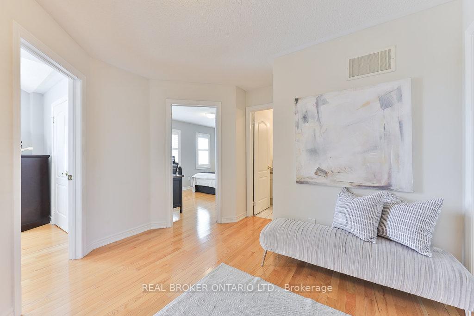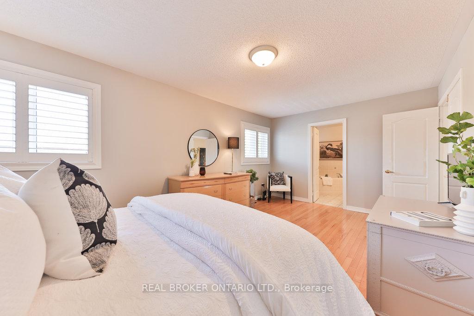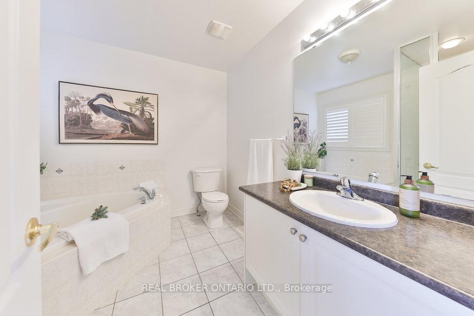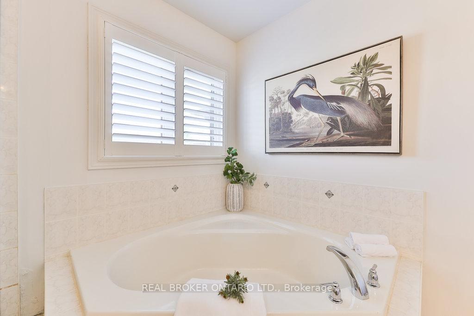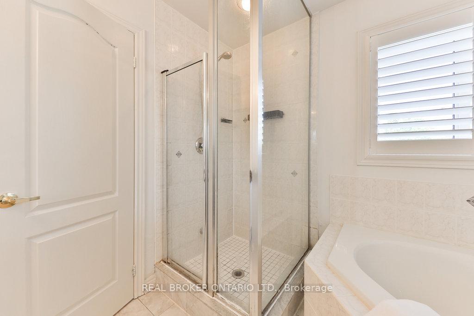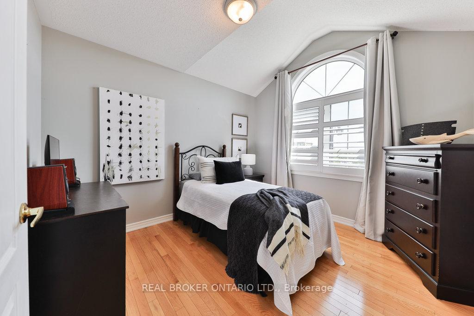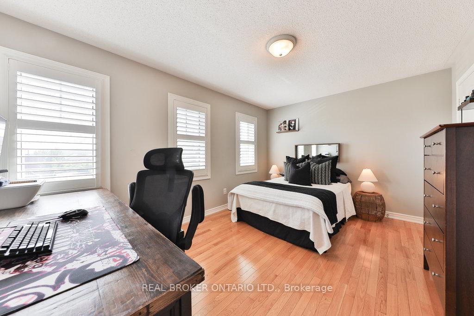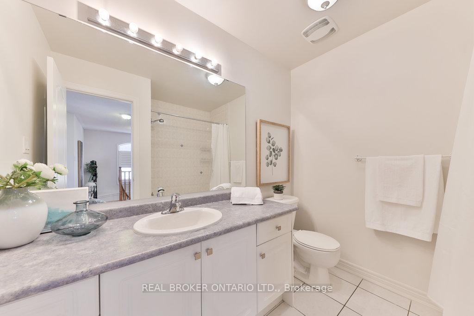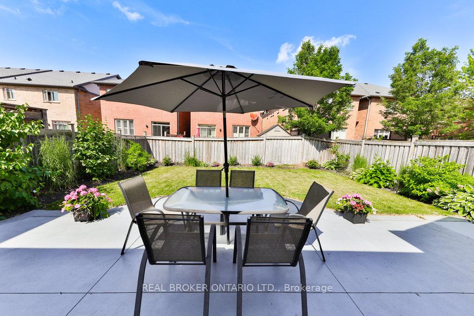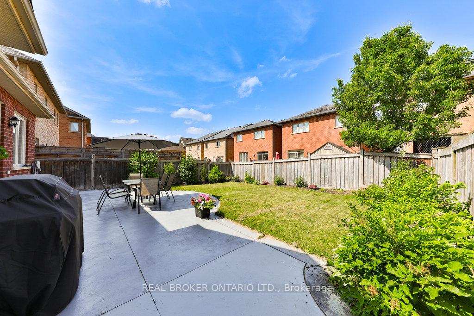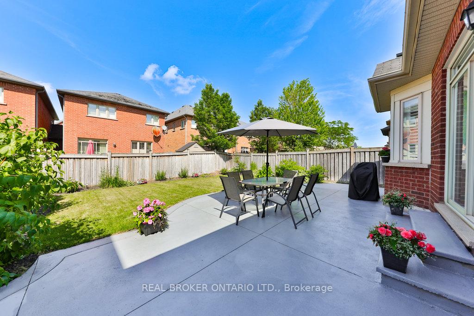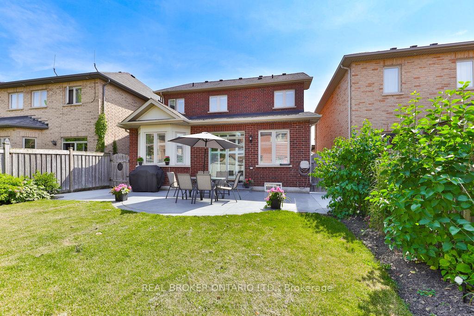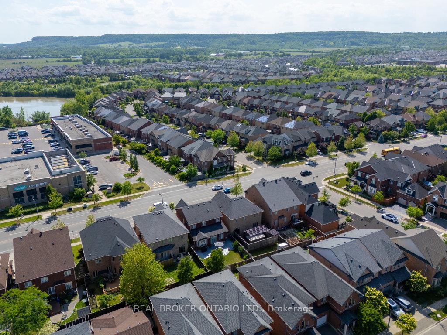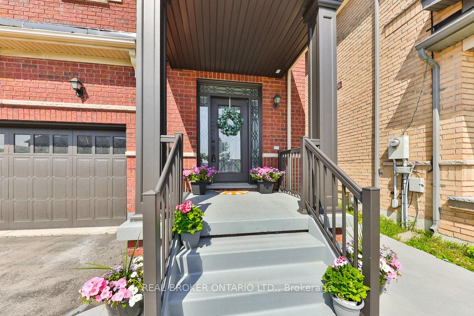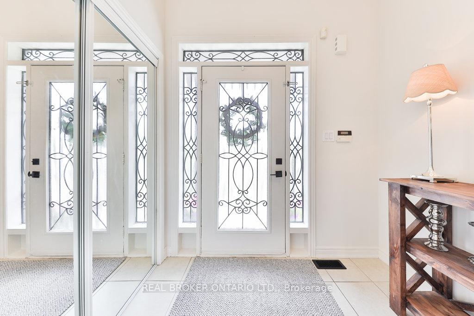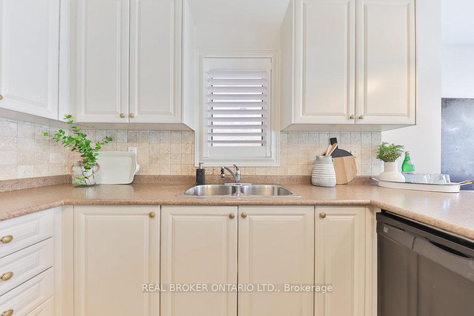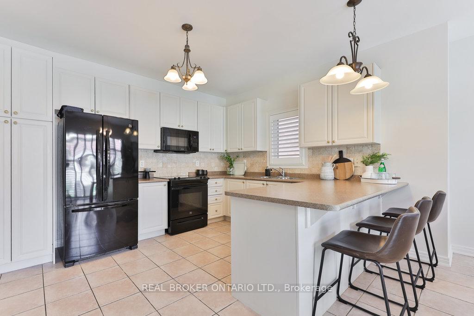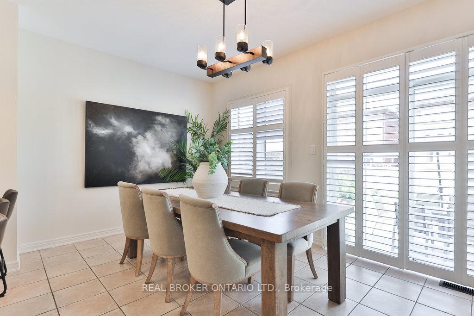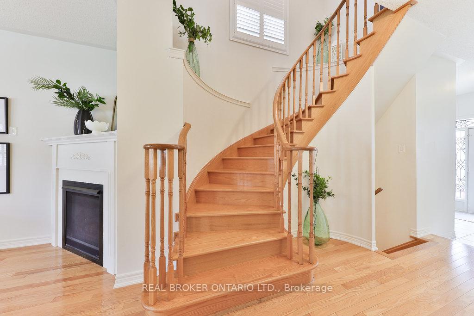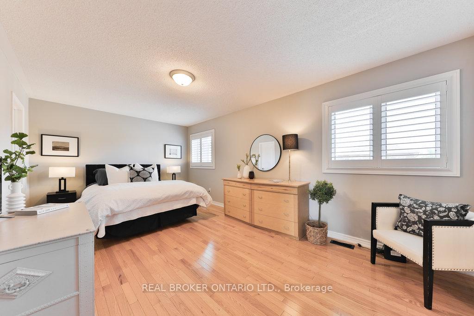$1,150,000
Available - For Sale
Listing ID: W12228775
525 Scott Boul , Milton, L9T 0T8, Halton
| Welcome to 525 Scott Boulevard Stylish, Sun-Filled & Family-Ready Nestled in Milton's highly sought-after Scott neighbourhood, this beautifully maintained 3-bedroom, 3-bathroom detached home offers the perfect blend of charm, comfort, and functionality. Located in one of Milton's most walkable and family-friendly communities, you're just steps from parks, top-rated schools, scenic trails, shopping, and major commuter routes offering the ideal balance of convenience and community. Step inside to find hardwood flooring throughout, elegant California shutters, and a cozy family room with a gas fireplace perfect for both quiet evenings and entertaining. The open-concept kitchen features modern appliances, a breakfast bar, ample cabinetry, and a walkout to the fully fenced backyard with a stone patio ideal for sunny morning coffees or summer BBQs. Upstairs, the spacious primary retreat includes hardwood floors, a walk-in closet, and a private 4-piece ensuite. Two additional bedrooms, also with hardwood flooring, share a full bath making the layout ideal for family life, guests, or a home office. Additional features include a main-floor powder room, inside garage entry, central air, a second fridge in the garage, and parking for four vehicles. The unfinished basement offers endless possibilities, whether you're dreaming of a rec room, gym, or future in-law suite. With style, comfort, and a welcoming community feel, 525 Scott Boulevard offers more than just a home its a lifestyle. Move-in ready and filled with natural light, your next chapter starts here. |
| Price | $1,150,000 |
| Taxes: | $5071.64 |
| Assessment Year: | 2024 |
| Occupancy: | Owner |
| Address: | 525 Scott Boul , Milton, L9T 0T8, Halton |
| Directions/Cross Streets: | Derry & Scott |
| Rooms: | 7 |
| Bedrooms: | 3 |
| Bedrooms +: | 0 |
| Family Room: | T |
| Basement: | Full, Unfinished |
| Level/Floor | Room | Length(ft) | Width(ft) | Descriptions | |
| Room 1 | Main | Family Ro | 21.65 | 12.14 | Gas Fireplace, Hardwood Floor |
| Room 2 | Main | Kitchen | 13.51 | 10.63 | Breakfast Bar |
| Room 3 | Main | Breakfast | 13.51 | 10.36 | W/O To Yard, Open Concept |
| Room 4 | Second | Primary B | 18.73 | 11.02 | 4 Pc Ensuite, Walk-In Closet(s), Hardwood Floor |
| Room 5 | Second | Bedroom 2 | 14.86 | 10.66 | Hardwood Floor |
| Room 6 | Second | Bedroom 3 | 11.02 | 10.66 | Hardwood Floor |
| Washroom Type | No. of Pieces | Level |
| Washroom Type 1 | 2 | Main |
| Washroom Type 2 | 4 | Second |
| Washroom Type 3 | 0 | |
| Washroom Type 4 | 0 | |
| Washroom Type 5 | 0 |
| Total Area: | 0.00 |
| Approximatly Age: | 16-30 |
| Property Type: | Detached |
| Style: | 2-Storey |
| Exterior: | Brick |
| Garage Type: | Built-In |
| (Parking/)Drive: | Private Do |
| Drive Parking Spaces: | 2 |
| Park #1 | |
| Parking Type: | Private Do |
| Park #2 | |
| Parking Type: | Private Do |
| Pool: | None |
| Approximatly Age: | 16-30 |
| Approximatly Square Footage: | 1500-2000 |
| Property Features: | Park, Public Transit |
| CAC Included: | N |
| Water Included: | N |
| Cabel TV Included: | N |
| Common Elements Included: | N |
| Heat Included: | N |
| Parking Included: | N |
| Condo Tax Included: | N |
| Building Insurance Included: | N |
| Fireplace/Stove: | Y |
| Heat Type: | Forced Air |
| Central Air Conditioning: | Central Air |
| Central Vac: | N |
| Laundry Level: | Syste |
| Ensuite Laundry: | F |
| Sewers: | Sewer |
$
%
Years
This calculator is for demonstration purposes only. Always consult a professional
financial advisor before making personal financial decisions.
| Although the information displayed is believed to be accurate, no warranties or representations are made of any kind. |
| REAL BROKER ONTARIO LTD. |
|
|

Wally Islam
Real Estate Broker
Dir:
416-949-2626
Bus:
416-293-8500
Fax:
905-913-8585
| Virtual Tour | Book Showing | Email a Friend |
Jump To:
At a Glance:
| Type: | Freehold - Detached |
| Area: | Halton |
| Municipality: | Milton |
| Neighbourhood: | 1036 - SC Scott |
| Style: | 2-Storey |
| Approximate Age: | 16-30 |
| Tax: | $5,071.64 |
| Beds: | 3 |
| Baths: | 3 |
| Fireplace: | Y |
| Pool: | None |
Locatin Map:
Payment Calculator:
