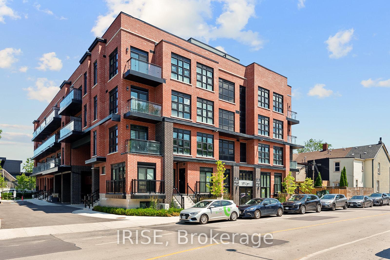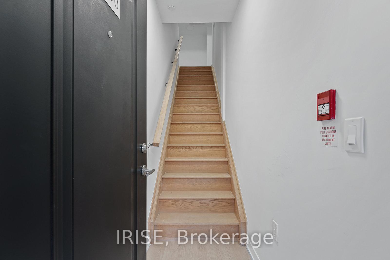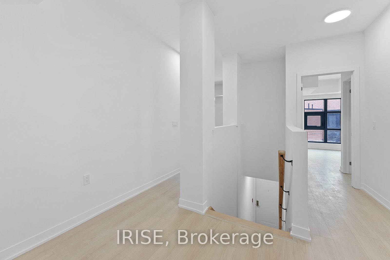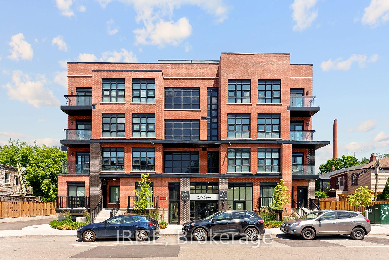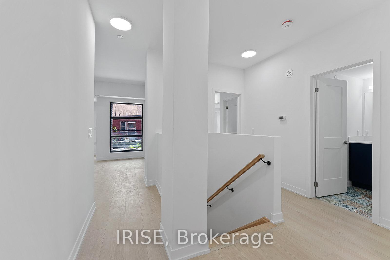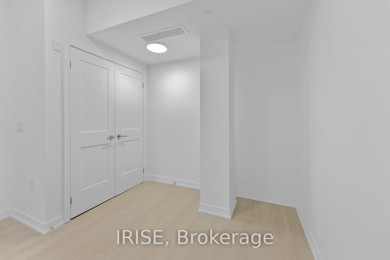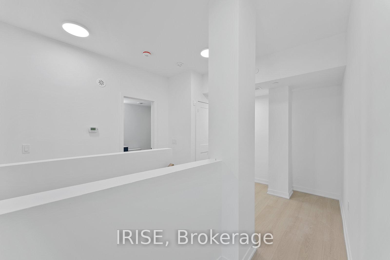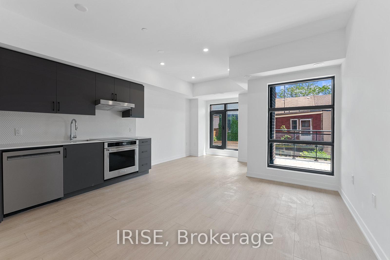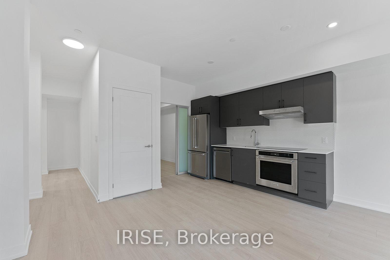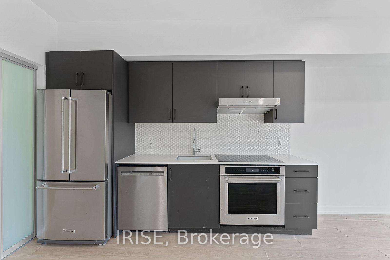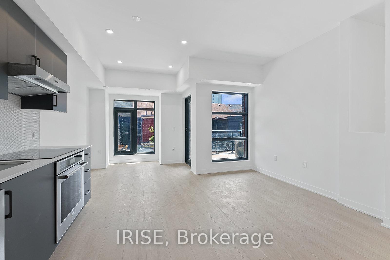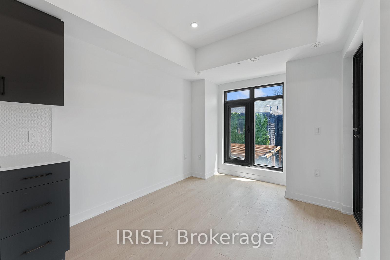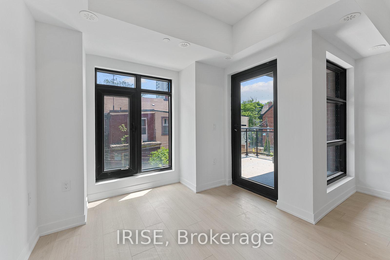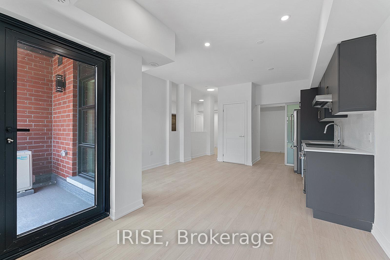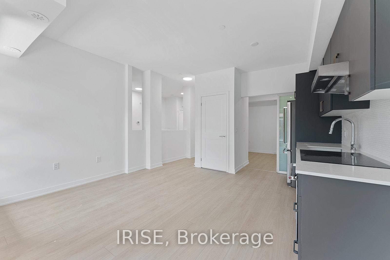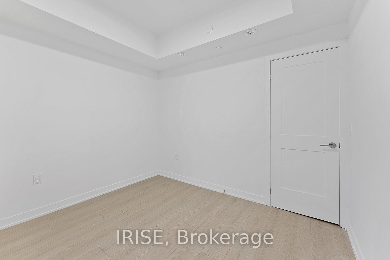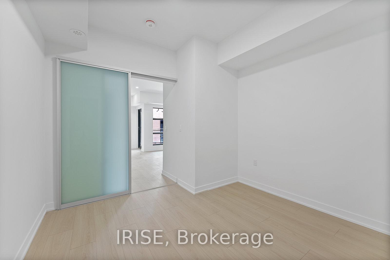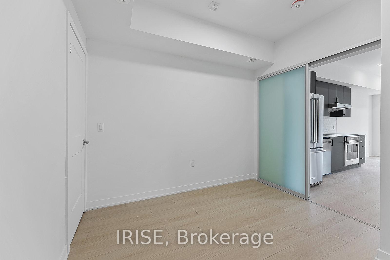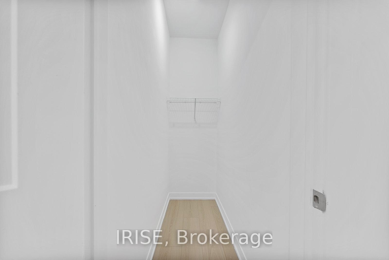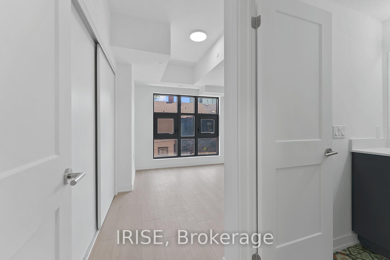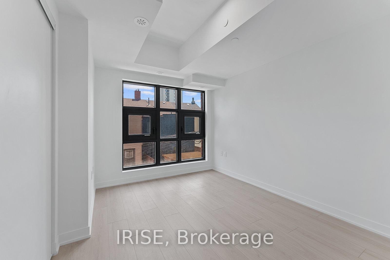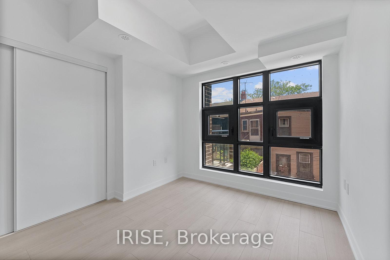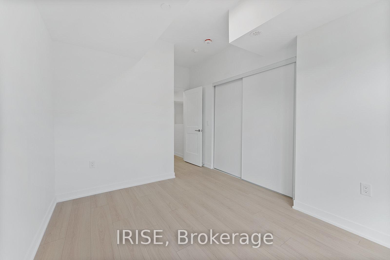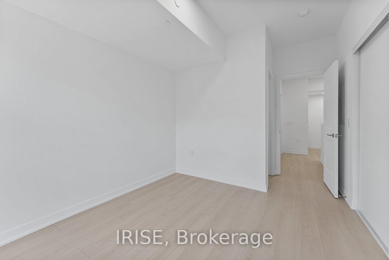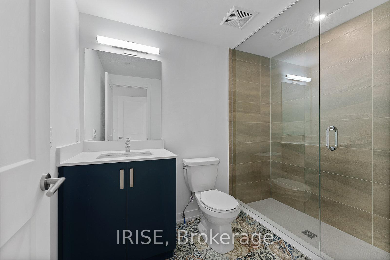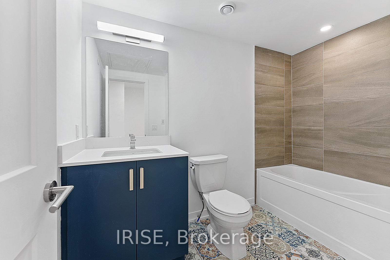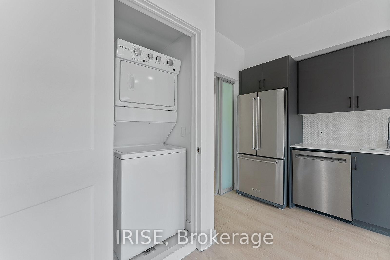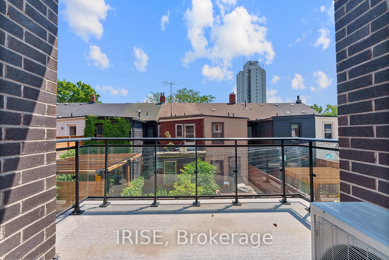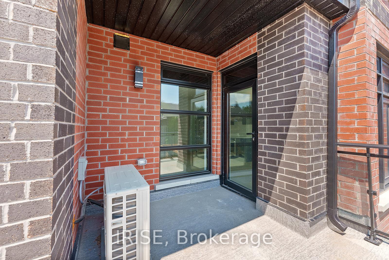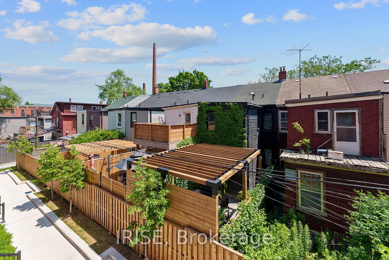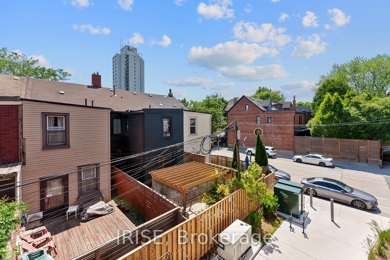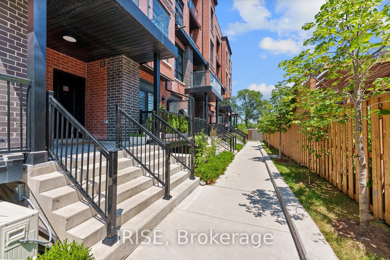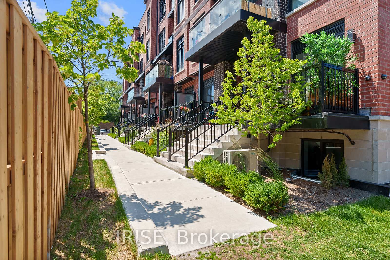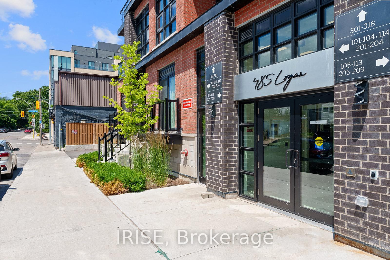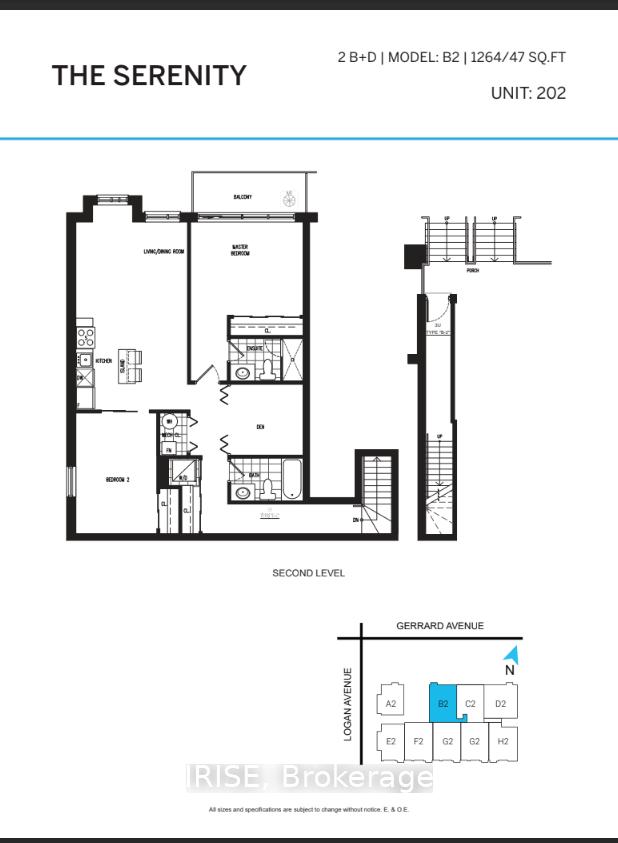$829,000
Available - For Sale
Listing ID: E12228850
485 Logan Aven , Toronto, M4M 2P5, Toronto
| Welcome to The Serenity at Elevate a bright and spacious 2-bedroom + den corner suite offering 1264 sq.ft. of intelligently designed living in Torontos vibrant east end. This rare layout combines size, smart tech, and refined finishes ideal for comfortable city living or downsizing without compromise.Enjoy 9' smooth ceilings, wide plank laminate floors, and oversized windows throughout. The modern kitchen is equipped with quartz countertops, a gas cooktop, wall oven, and soft-close cabinetry. The open-concept living and dining area flows to a private balcony, perfect for morning coffee or quiet evenings.The primary suite features a walk-in closet and private 3-piece ensuite with glass shower and matte black fixtures. A spacious second bedroom, large den, and full 4-piece bath complete the floor plan with flexibility for families or work-from-home needs.Smart home features include a Nest thermostat, Lutron switches, Google Home Mini, and Bell Fibe internet. Full-size laundry, plenty of storage, and corner exposure for added light and privacy.Now offered at $829,000 including parking and locker a significant value improvement from the original price (which excluded parking and locker).Steps to Gerrard Square Mall (Walmart, Home Depot), TTC, parks, schools, and the upcoming Metrolinx LRT station. Walk Score 94. Transit Score 94. |
| Price | $829,000 |
| Taxes: | $0.00 |
| Occupancy: | Vacant |
| Address: | 485 Logan Aven , Toronto, M4M 2P5, Toronto |
| Postal Code: | M4M 2P5 |
| Province/State: | Toronto |
| Directions/Cross Streets: | Gerrard/Logan |
| Washroom Type | No. of Pieces | Level |
| Washroom Type 1 | 4 | Flat |
| Washroom Type 2 | 2 | Flat |
| Washroom Type 3 | 0 | |
| Washroom Type 4 | 0 | |
| Washroom Type 5 | 0 |
| Total Area: | 0.00 |
| Approximatly Age: | New |
| Washrooms: | 2 |
| Heat Type: | Forced Air |
| Central Air Conditioning: | Central Air |
$
%
Years
This calculator is for demonstration purposes only. Always consult a professional
financial advisor before making personal financial decisions.
| Although the information displayed is believed to be accurate, no warranties or representations are made of any kind. |
| IRISE |
|
|

Wally Islam
Real Estate Broker
Dir:
416-949-2626
Bus:
416-293-8500
Fax:
905-913-8585
| Book Showing | Email a Friend |
Jump To:
At a Glance:
| Type: | Com - Condo Apartment |
| Area: | Toronto |
| Municipality: | Toronto E01 |
| Neighbourhood: | South Riverdale |
| Style: | Apartment |
| Approximate Age: | New |
| Maintenance Fee: | $584.83 |
| Beds: | 2+1 |
| Baths: | 2 |
| Fireplace: | N |
Locatin Map:
Payment Calculator:
