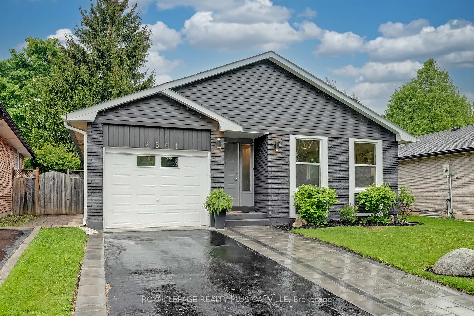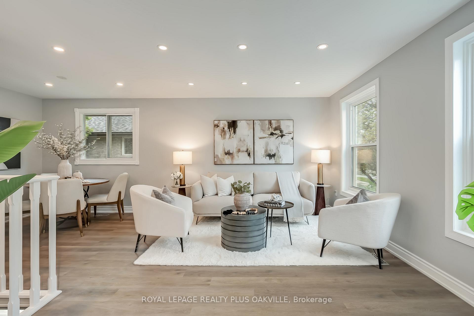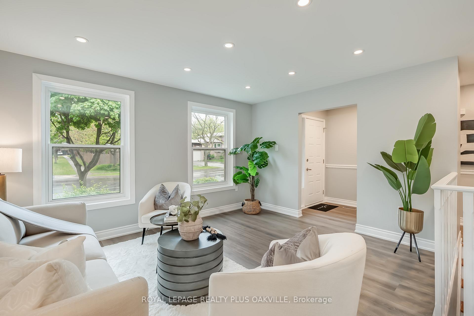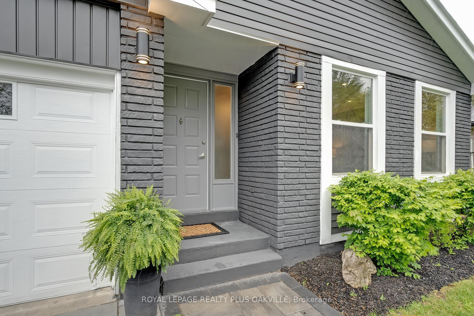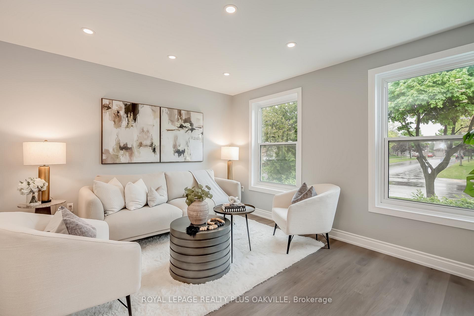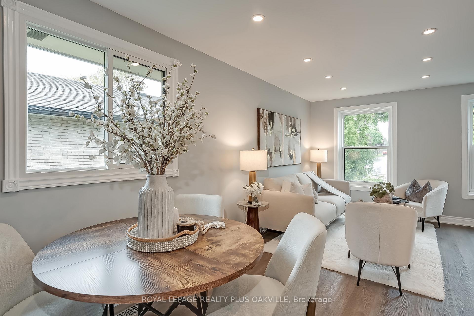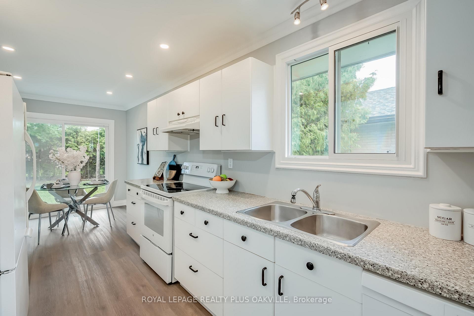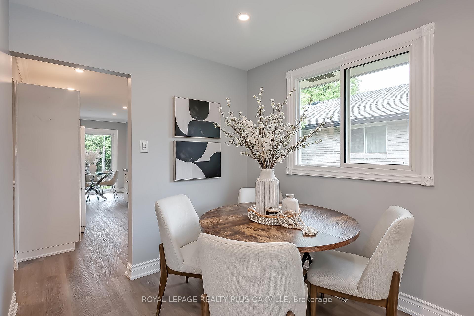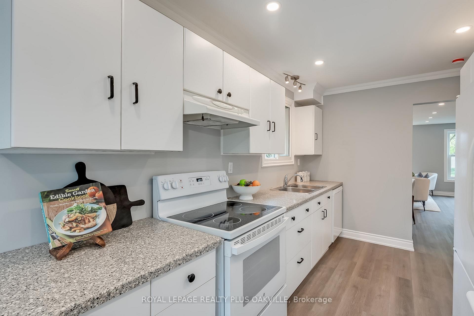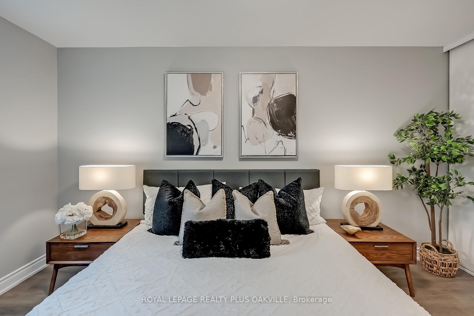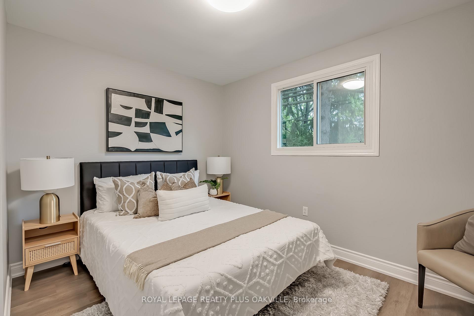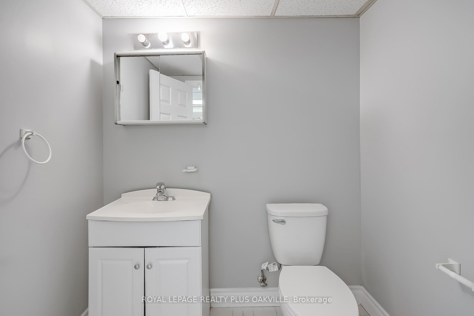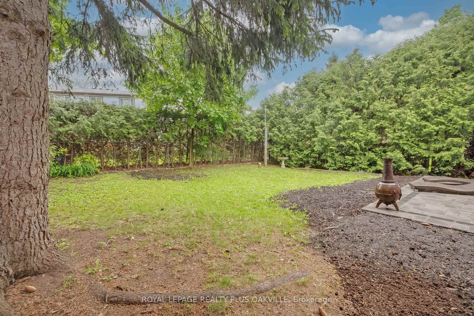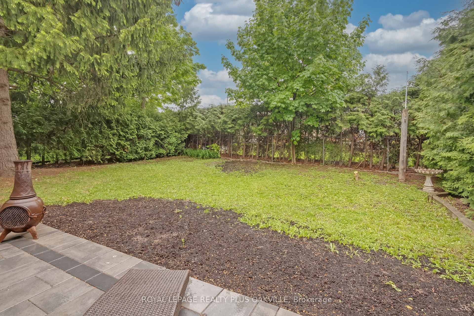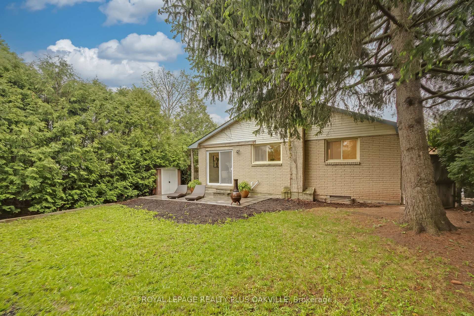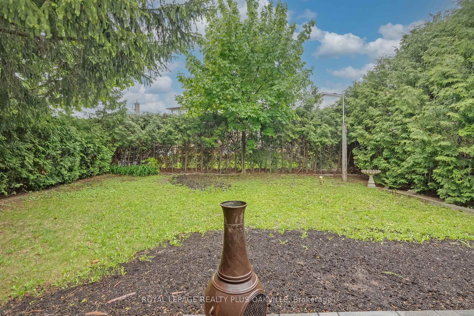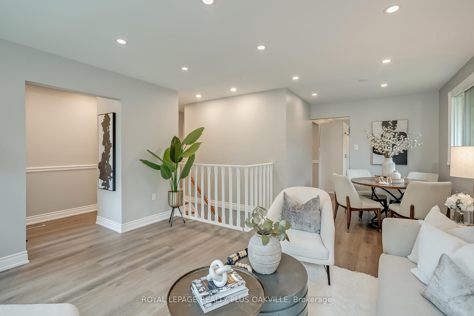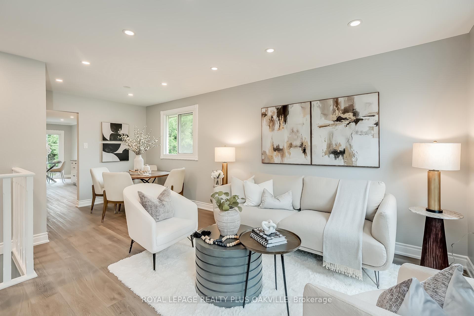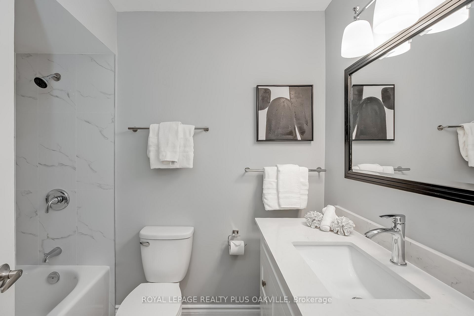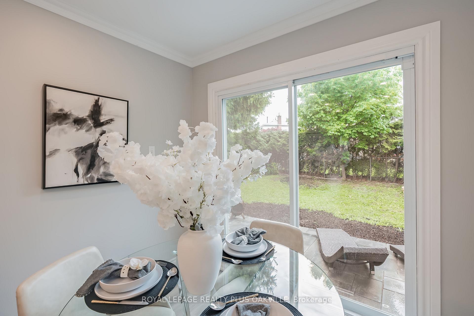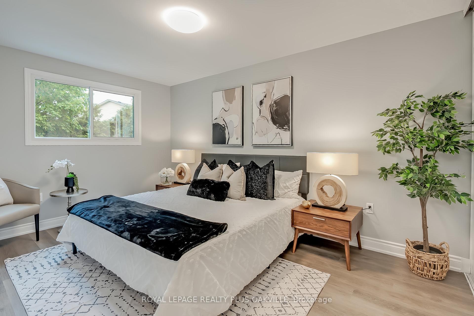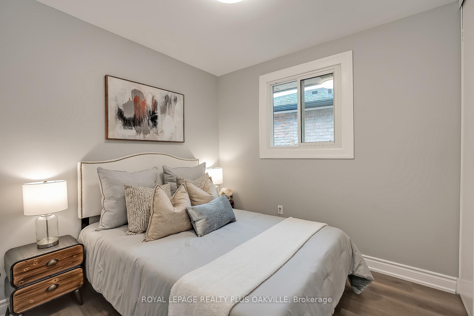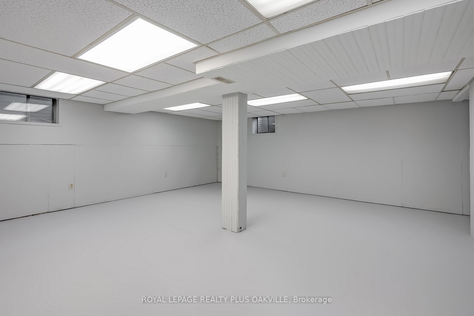$850,000
Available - For Sale
Listing ID: W12228847
2561 Cavendish Driv , Burlington, L7P 4E3, Halton
| Amazing opportunity to own a beautifully updated DETACHED bungalow in family friendly Brant Hills, within close proximity to neighbourhood schools, Brant Hills Community Centre, parks, shopping, transit and highways. Freshly painted throughout in a neutral palette, new flooring throughout main floor, new main bathroom, smooth ceilings, extensive pot lites, new front walkway and rear patio. Skip the condo fees! A perfect alternative to condo living. Great value and ready to be enjoyed by the lucky new owner. This may be just what you have been waiting for. Don't miss out!!!! |
| Price | $850,000 |
| Taxes: | $4440.17 |
| Assessment Year: | 2024 |
| Occupancy: | Vacant |
| Address: | 2561 Cavendish Driv , Burlington, L7P 4E3, Halton |
| Acreage: | < .50 |
| Directions/Cross Streets: | Brant & Cavendish |
| Rooms: | 7 |
| Bedrooms: | 3 |
| Bedrooms +: | 0 |
| Family Room: | F |
| Basement: | Full |
| Level/Floor | Room | Length(ft) | Width(ft) | Descriptions | |
| Room 1 | Ground | Living Ro | 14.33 | 11.15 | |
| Room 2 | Ground | Dining Ro | 9.09 | 8.07 | |
| Room 3 | Ground | Kitchen | 12.82 | 8.17 | |
| Room 4 | Ground | Breakfast | 8.17 | 7.51 | |
| Room 5 | Ground | Bathroom | 4 Pc Bath | ||
| Room 6 | Ground | Primary B | 14.56 | 10 | |
| Room 7 | Ground | Bedroom 2 | 11.68 | 8.82 | |
| Room 8 | Ground | Bedroom 3 | 8.82 | 8.17 | |
| Room 9 | Lower | Other | 20.4 | 18.76 | |
| Room 10 | Lower | Utility R | 15.09 | 11.09 | |
| Room 11 | Lower | Other | 18.93 | 10.82 | |
| Room 12 | Lower | Laundry | 11.32 | 10.33 | |
| Room 13 | Lower | Bathroom | 2 Pc Bath |
| Washroom Type | No. of Pieces | Level |
| Washroom Type 1 | 4 | Main |
| Washroom Type 2 | 2 | Basement |
| Washroom Type 3 | 0 | |
| Washroom Type 4 | 0 | |
| Washroom Type 5 | 0 |
| Total Area: | 0.00 |
| Approximatly Age: | 31-50 |
| Property Type: | Detached |
| Style: | Bungalow |
| Exterior: | Brick, Other |
| Garage Type: | Attached |
| (Parking/)Drive: | Private |
| Drive Parking Spaces: | 1 |
| Park #1 | |
| Parking Type: | Private |
| Park #2 | |
| Parking Type: | Private |
| Pool: | None |
| Approximatly Age: | 31-50 |
| Approximatly Square Footage: | 1100-1500 |
| CAC Included: | N |
| Water Included: | N |
| Cabel TV Included: | N |
| Common Elements Included: | N |
| Heat Included: | N |
| Parking Included: | N |
| Condo Tax Included: | N |
| Building Insurance Included: | N |
| Fireplace/Stove: | N |
| Heat Type: | Forced Air |
| Central Air Conditioning: | Central Air |
| Central Vac: | N |
| Laundry Level: | Syste |
| Ensuite Laundry: | F |
| Sewers: | Sewer |
| Utilities-Cable: | A |
| Utilities-Hydro: | Y |
$
%
Years
This calculator is for demonstration purposes only. Always consult a professional
financial advisor before making personal financial decisions.
| Although the information displayed is believed to be accurate, no warranties or representations are made of any kind. |
| ROYAL LEPAGE REALTY PLUS OAKVILLE |
|
|

Wally Islam
Real Estate Broker
Dir:
416-949-2626
Bus:
416-293-8500
Fax:
905-913-8585
| Virtual Tour | Book Showing | Email a Friend |
Jump To:
At a Glance:
| Type: | Freehold - Detached |
| Area: | Halton |
| Municipality: | Burlington |
| Neighbourhood: | Brant Hills |
| Style: | Bungalow |
| Approximate Age: | 31-50 |
| Tax: | $4,440.17 |
| Beds: | 3 |
| Baths: | 2 |
| Fireplace: | N |
| Pool: | None |
Locatin Map:
Payment Calculator:
