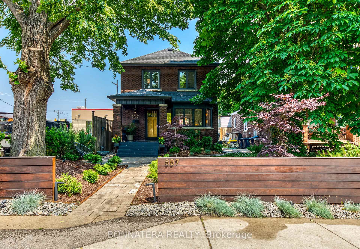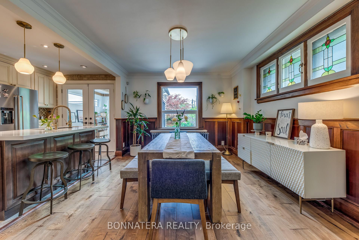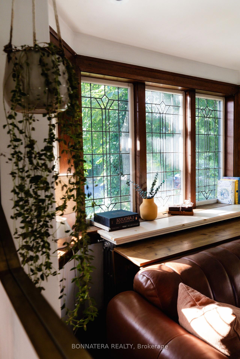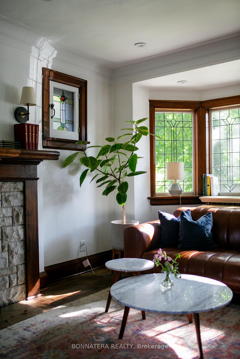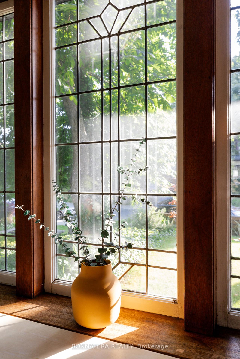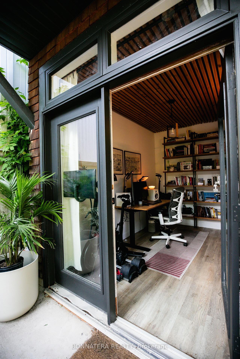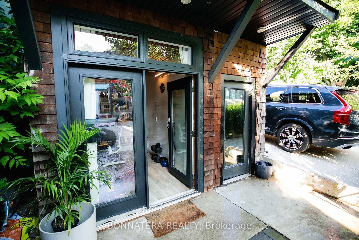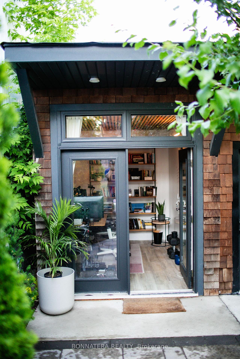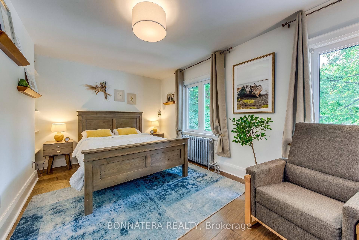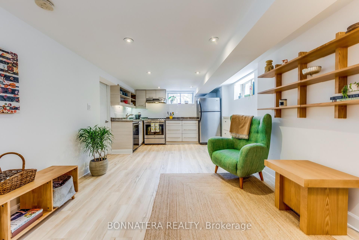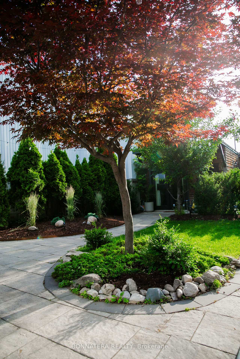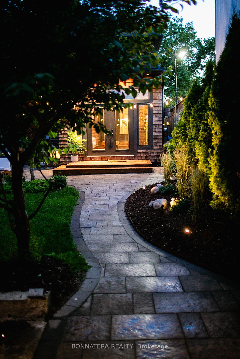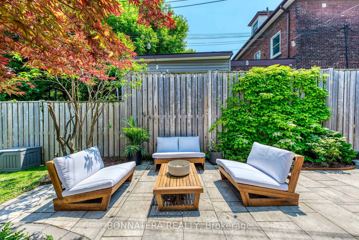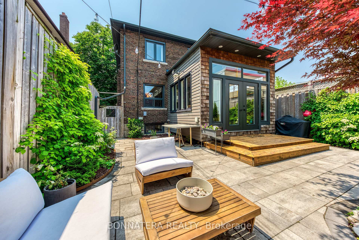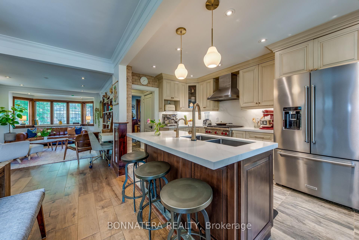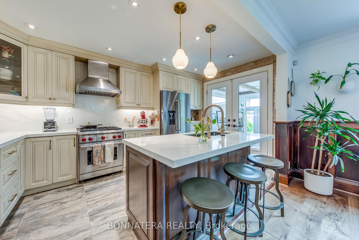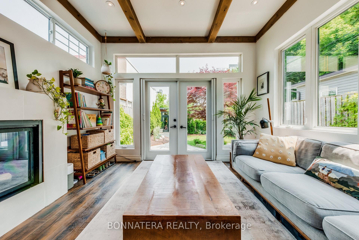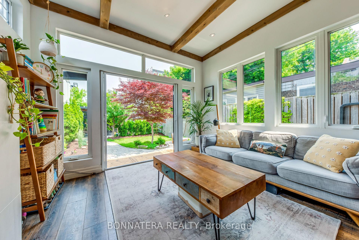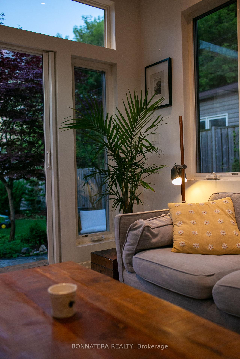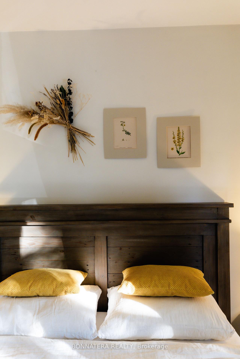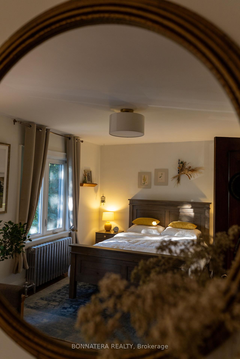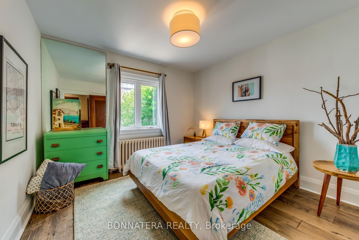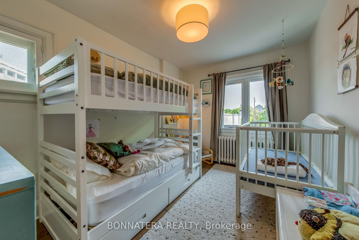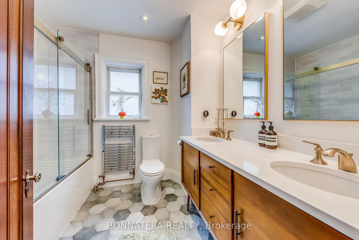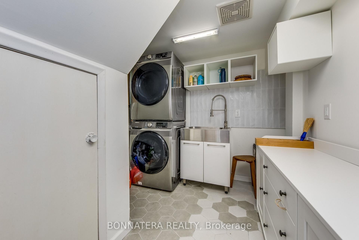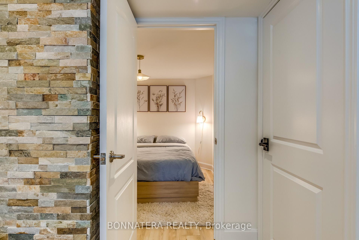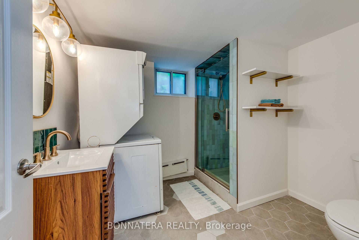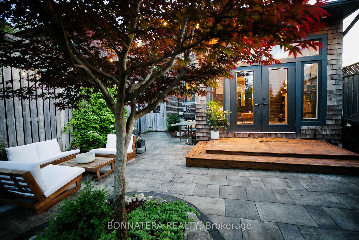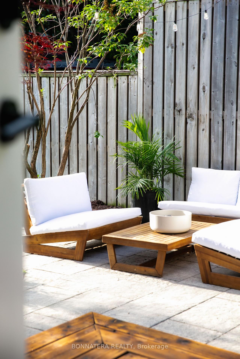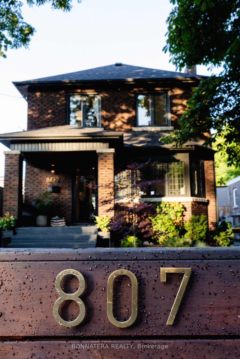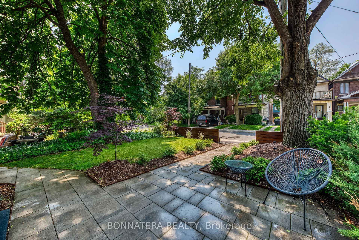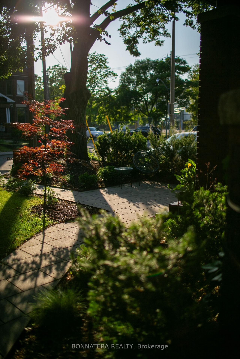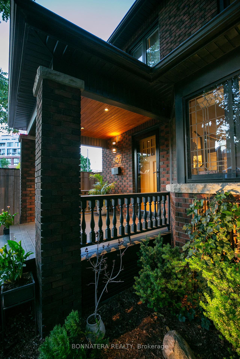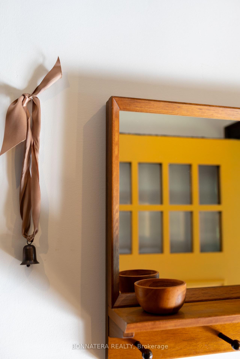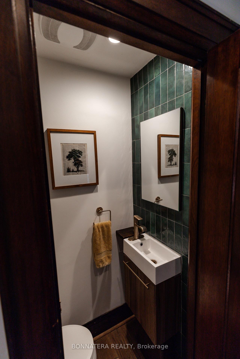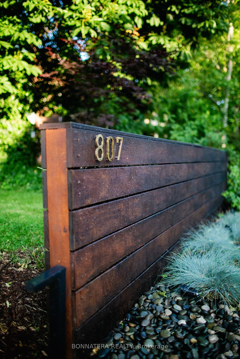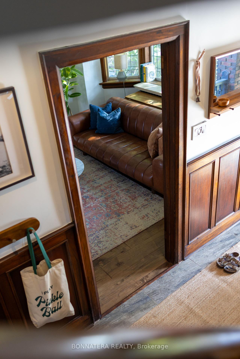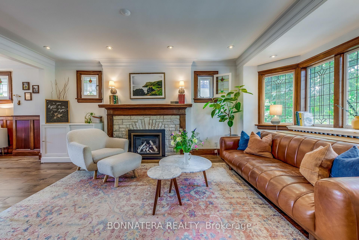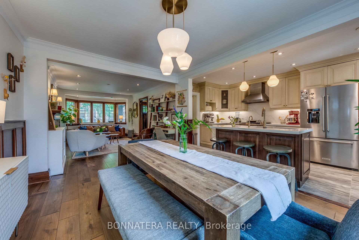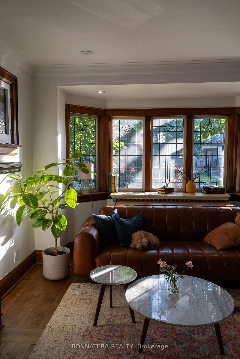$6,950
Available - For Rent
Listing ID: W12228814
807 Indian Road , Toronto, M6P 2E4, Toronto
| Original Toronto Arts and Crafts architecture meets contemporary living in this renovated fully furnished four-bedroom Junction home. Preserved leaded glass windows, detailed millwork, and crown molding provide the authentic heritage framework, while curated mid-century furnishings deliver modern comfort.The main floor centers on a new gas fireplace and features the homes signature decorative glass throughout. The kitchen pairs a Wolf range with quartz countertops and backsplash, plus touchless faucet and filtered water tap. An extension family room with automatic gas fireplace offers big windows overlooking the backyard. Four good-sized bedrooms and 2.5 bathrooms accommodate family living. The main bathroom features his-and-hers sinks with high-quality bronze brass fixtures.The finished lower level includes a separate entrance, full kitchen, and laundrysuitable for guests or rental income. A converted shed serves as a private office. Both front and back yards have been upgraded and professionally landscaped, creating attractive curb appeal and private outdoor living spaces. Private secure parking behind gated entrance.Location: 5-minute walk to schools. 10 minutes to UP Express and GO Train with quick access to downtown Toronto. 15-minute walk to High Park and kilometers of biking paths throughout the neighbourhood. The Junctions restaurants, cafes, and shops within easy walking distance. |
| Price | $6,950 |
| Taxes: | $0.00 |
| Occupancy: | Owner |
| Address: | 807 Indian Road , Toronto, M6P 2E4, Toronto |
| Directions/Cross Streets: | Dundas/Annette |
| Rooms: | 6 |
| Rooms +: | 1 |
| Bedrooms: | 3 |
| Bedrooms +: | 1 |
| Family Room: | T |
| Basement: | Apartment, Separate Ent |
| Furnished: | Furn |
| Level/Floor | Room | Length(ft) | Width(ft) | Descriptions | |
| Room 1 | Main | Living Ro | 11.18 | 19.32 | Hardwood Floor, Leaded Glass, Wood Trim |
| Room 2 | Main | Dining Ro | 10.79 | 13.58 | Hardwood Floor, French Doors, Bow Window |
| Room 3 | Main | Kitchen | 9.02 | 14.79 | Granite Counters, Centre Island, Stainless Steel Appl |
| Room 4 | Main | Family Ro | 12.14 | 12.04 | Sunken Room, Gas Fireplace, W/O To Yard |
| Room 5 | Second | Primary B | 16.76 | 10.17 | Hardwood Floor, Walk-In Closet(s) |
| Room 6 | Second | Bedroom 2 | 11.09 | 10.99 | Hardwood Floor, Closet |
| Room 7 | Second | Bedroom 3 | 8.89 | 12.56 | Hardwood Floor, Closet |
| Room 8 | Basement | Living Ro | 12.07 | 20.34 | Laminate, Pot Lights, Combined w/Kitchen |
| Room 9 | Basement | Kitchen | 12.07 | 20.34 | Laminate, Pot Lights, Window |
| Room 10 | Basement | Bedroom | 9.41 | 8.5 | Laminate, Closet, Window |
| Washroom Type | No. of Pieces | Level |
| Washroom Type 1 | 4 | Second |
| Washroom Type 2 | 4 | Basement |
| Washroom Type 3 | 2 | Main |
| Washroom Type 4 | 0 | |
| Washroom Type 5 | 0 | |
| Washroom Type 6 | 4 | Second |
| Washroom Type 7 | 4 | Basement |
| Washroom Type 8 | 2 | Main |
| Washroom Type 9 | 0 | |
| Washroom Type 10 | 0 |
| Total Area: | 0.00 |
| Property Type: | Detached |
| Style: | 2-Storey |
| Exterior: | Brick |
| Garage Type: | None |
| (Parking/)Drive: | Right Of W |
| Drive Parking Spaces: | 1 |
| Park #1 | |
| Parking Type: | Right Of W |
| Park #2 | |
| Parking Type: | Right Of W |
| Pool: | None |
| Laundry Access: | In-Suite Laun |
| Other Structures: | Garden Shed |
| Approximatly Square Footage: | 1100-1500 |
| Property Features: | Library, Park |
| CAC Included: | N |
| Water Included: | N |
| Cabel TV Included: | N |
| Common Elements Included: | N |
| Heat Included: | N |
| Parking Included: | Y |
| Condo Tax Included: | N |
| Building Insurance Included: | N |
| Fireplace/Stove: | Y |
| Heat Type: | Water |
| Central Air Conditioning: | Wall Unit(s |
| Central Vac: | N |
| Laundry Level: | Syste |
| Ensuite Laundry: | F |
| Sewers: | Sewer |
| Although the information displayed is believed to be accurate, no warranties or representations are made of any kind. |
| BONNATERA REALTY |
|
|

Wally Islam
Real Estate Broker
Dir:
416-949-2626
Bus:
416-293-8500
Fax:
905-913-8585
| Book Showing | Email a Friend |
Jump To:
At a Glance:
| Type: | Freehold - Detached |
| Area: | Toronto |
| Municipality: | Toronto W02 |
| Neighbourhood: | High Park North |
| Style: | 2-Storey |
| Beds: | 3+1 |
| Baths: | 3 |
| Fireplace: | Y |
| Pool: | None |
Locatin Map:
