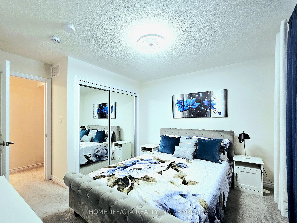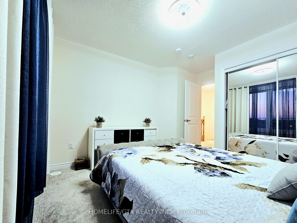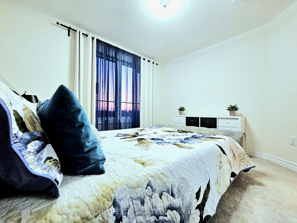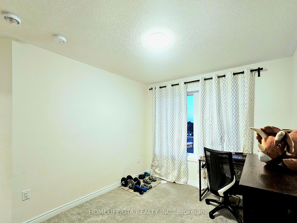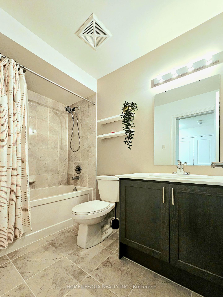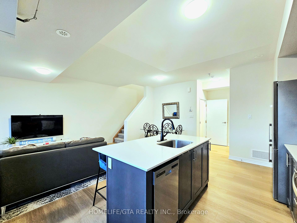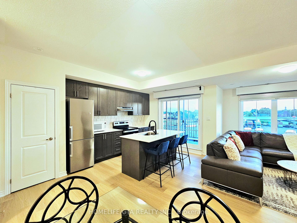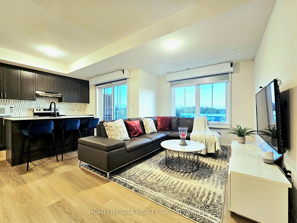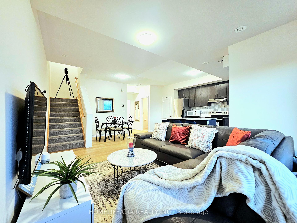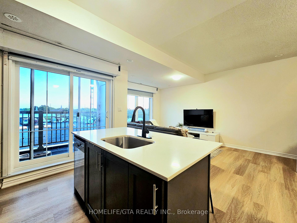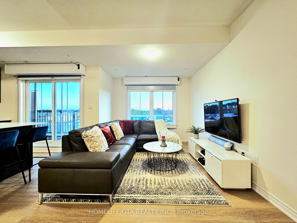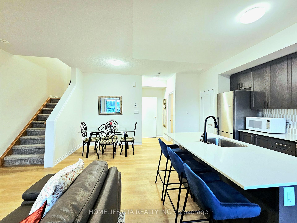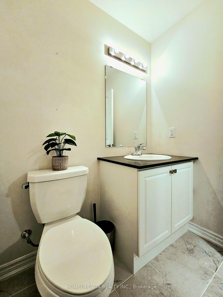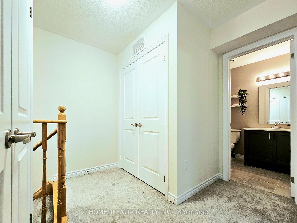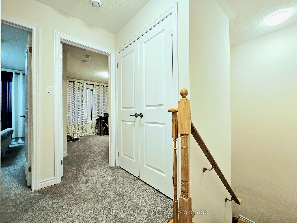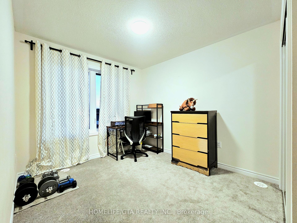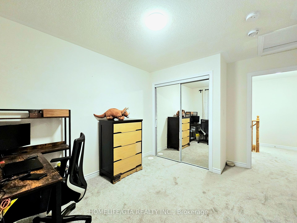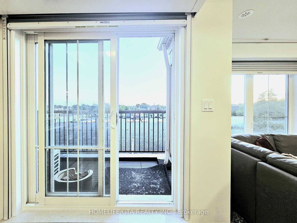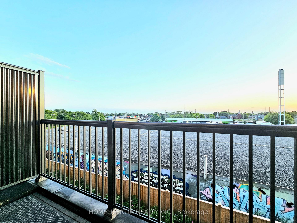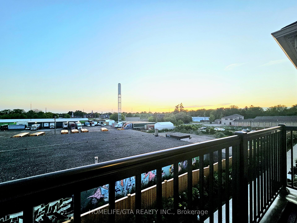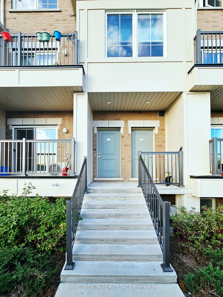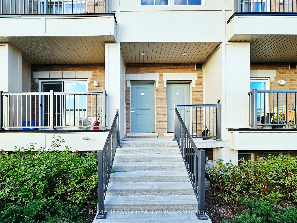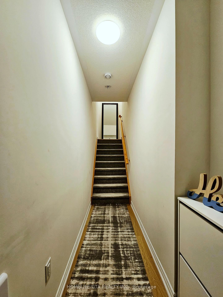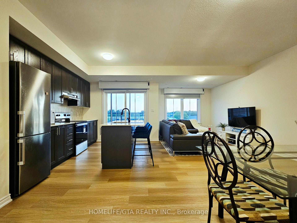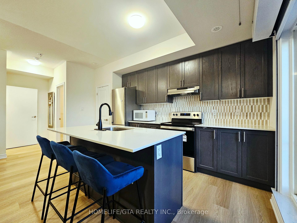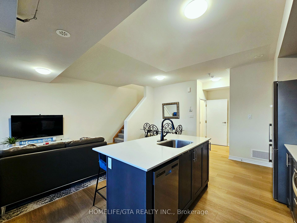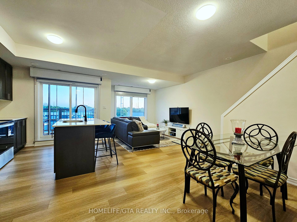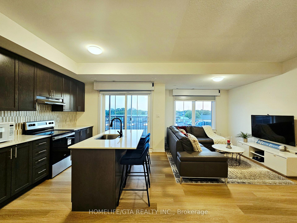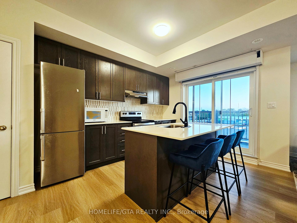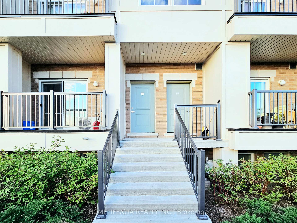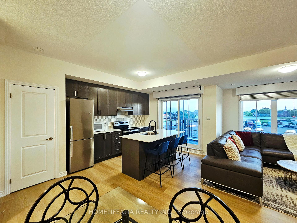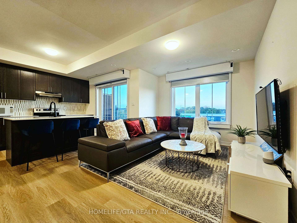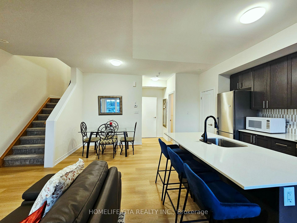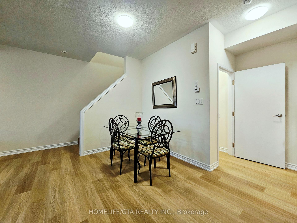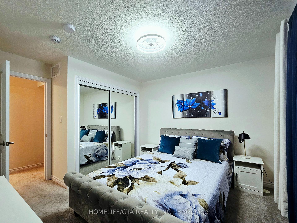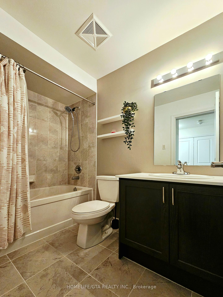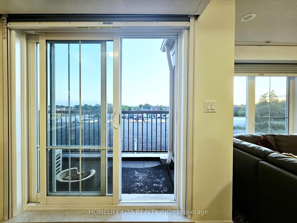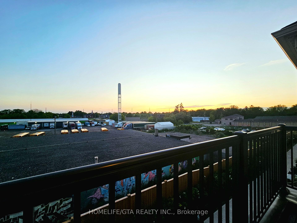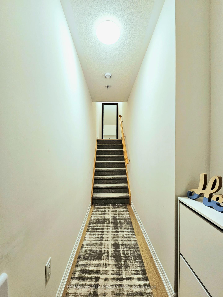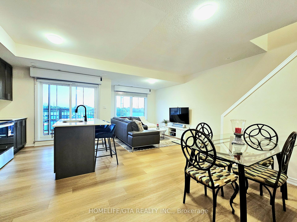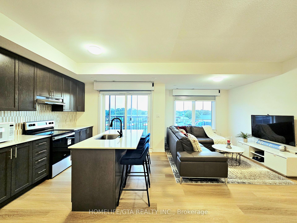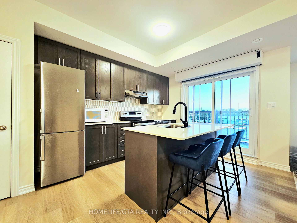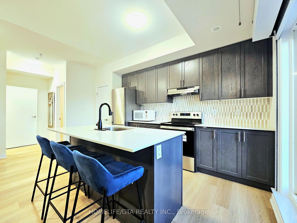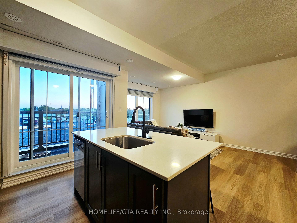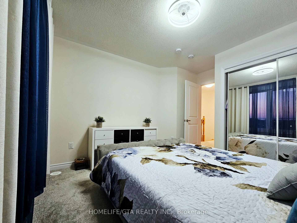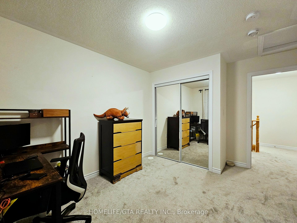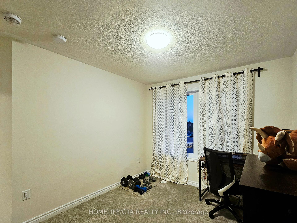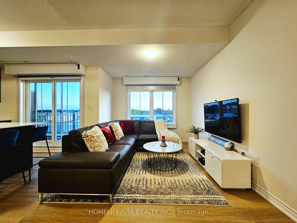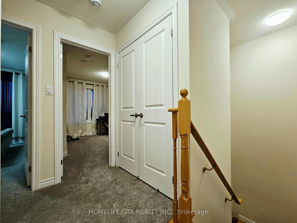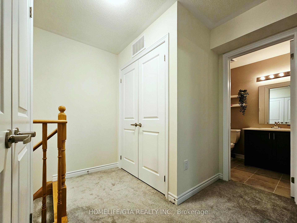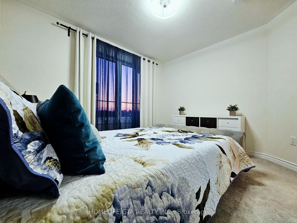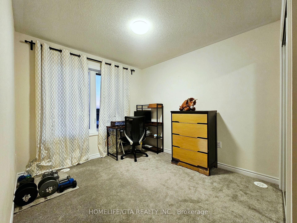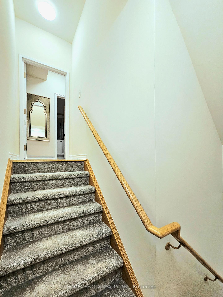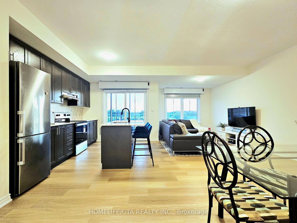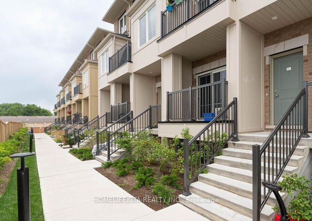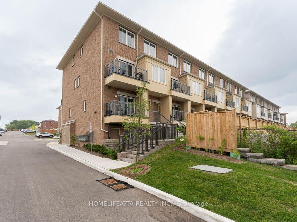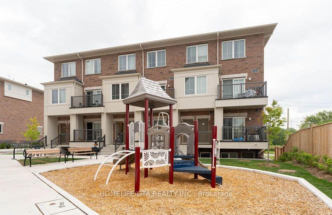$599,000
Available - For Sale
Listing ID: E12224130
480 Beresford Path , Oshawa, L1H 0B2, Durham
| Perfect opportunity as a First Time Home Buyer, or an investor? This home features open ample storage space and West-exposure. Closer to Hwy 401, Restaurants and entertainment, and room opens up to a West-facing balcony in order to enjoy the views of beautiful sunsets, and Maintenance including water and common element Insurance. have the house sun-filled throughout the day. Upstairs you have two great size bedrooms with within a 10 minute drive to the Oshawa Go Transit. The Small concept living with light laminate flooring and large windows on the main floor. The living |
| Price | $599,000 |
| Taxes: | $3071.69 |
| Occupancy: | Owner |
| Address: | 480 Beresford Path , Oshawa, L1H 0B2, Durham |
| Postal Code: | L1H 0B2 |
| Province/State: | Durham |
| Directions/Cross Streets: | Ritson Rd & Dean Ave |
| Level/Floor | Room | Length(ft) | Width(ft) | Descriptions | |
| Room 1 | Main | Living Ro | 13.12 | 12.46 | Laminate, W/O To Balcony, Open Concept |
| Room 2 | Main | Dining Ro | 8.86 | 11.15 | Laminate, Open Concept, Combined w/Living |
| Room 3 | Second | Bedroom | 10.17 | 9.18 | Broadloom, Window, Closet |
| Room 4 | Upper | Bedroom | 10.17 | 11.48 | Broadloom, Window, Large Closet |
| Room 5 | Main | Kitchen | 12.14 | 8.2 | Laminate, Stainless Steel Appl, Open Concept |
| Washroom Type | No. of Pieces | Level |
| Washroom Type 1 | 4 | Second |
| Washroom Type 2 | 2 | Main |
| Washroom Type 3 | 0 | |
| Washroom Type 4 | 0 | |
| Washroom Type 5 | 0 |
| Total Area: | 0.00 |
| Washrooms: | 2 |
| Heat Type: | Forced Air |
| Central Air Conditioning: | Central Air |
| Elevator Lift: | False |
$
%
Years
This calculator is for demonstration purposes only. Always consult a professional
financial advisor before making personal financial decisions.
| Although the information displayed is believed to be accurate, no warranties or representations are made of any kind. |
| HOMELIFE/GTA REALTY INC. |
|
|

Wally Islam
Real Estate Broker
Dir:
416-949-2626
Bus:
416-293-8500
Fax:
905-913-8585
| Virtual Tour | Book Showing | Email a Friend |
Jump To:
At a Glance:
| Type: | Com - Condo Townhouse |
| Area: | Durham |
| Municipality: | Oshawa |
| Neighbourhood: | Central |
| Style: | 2-Storey |
| Tax: | $3,071.69 |
| Maintenance Fee: | $240.21 |
| Beds: | 2 |
| Baths: | 2 |
| Fireplace: | N |
Locatin Map:
Payment Calculator:
