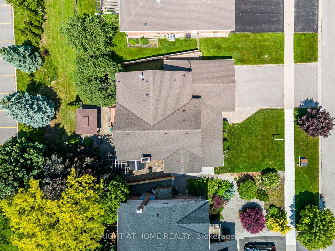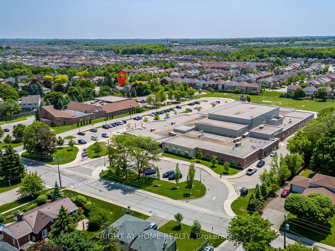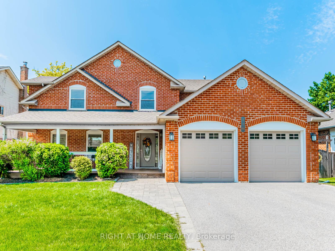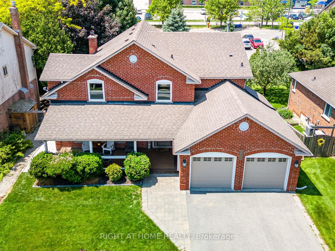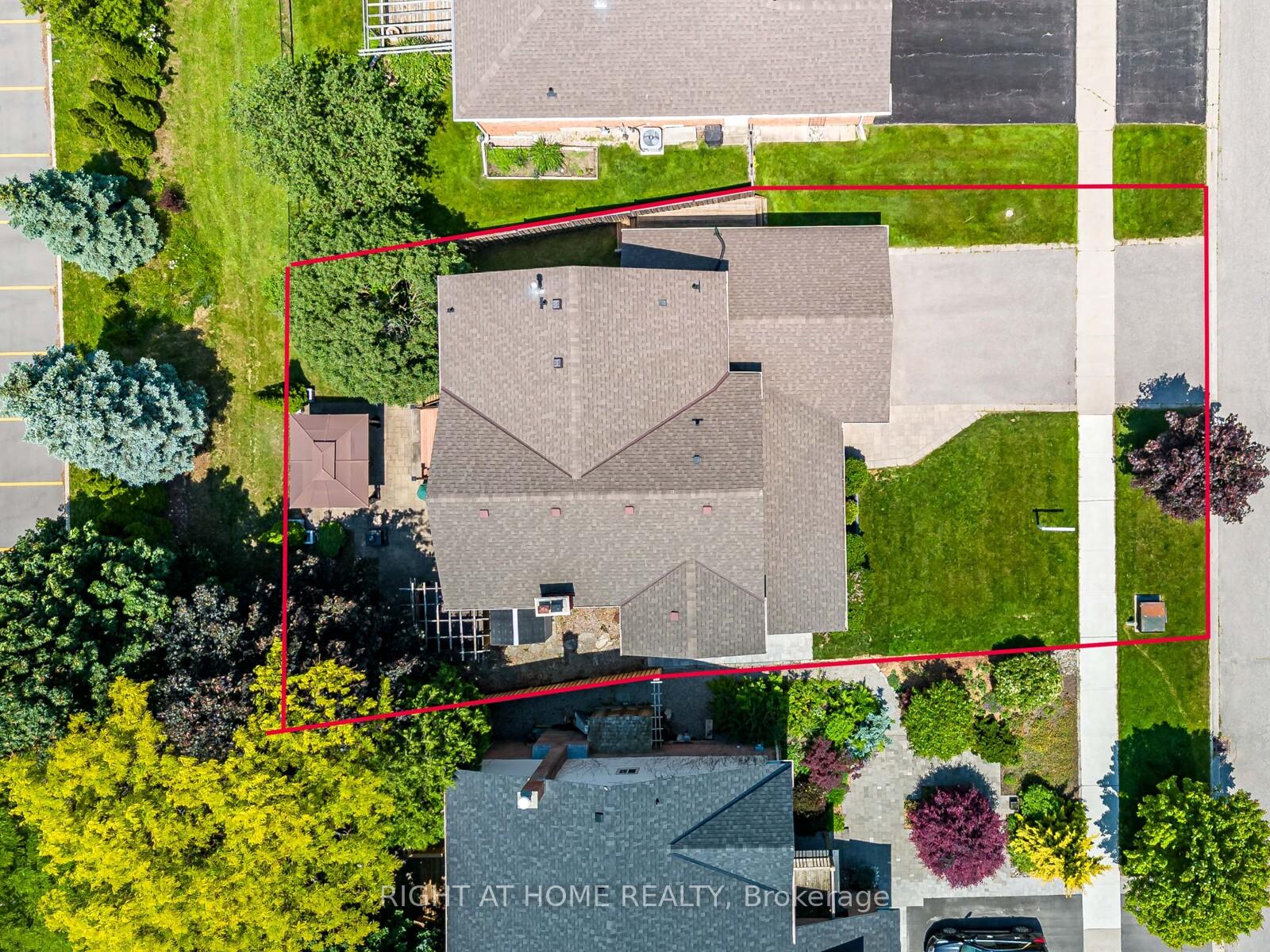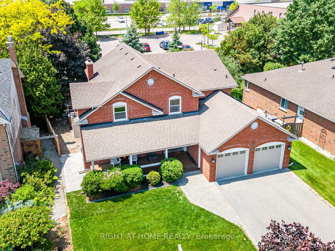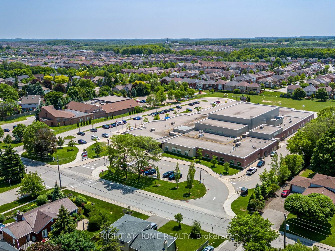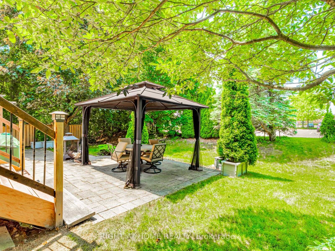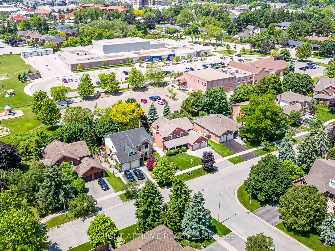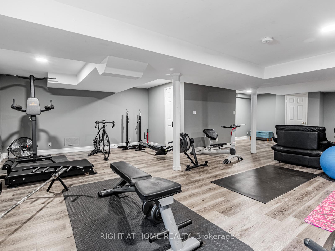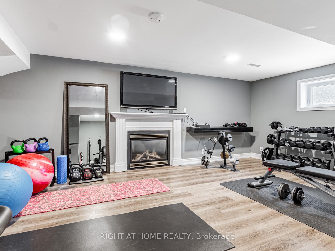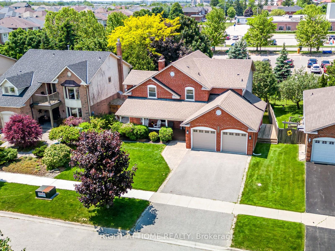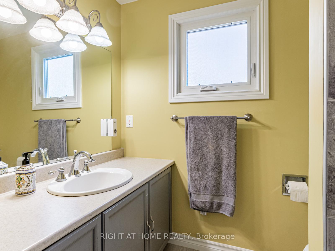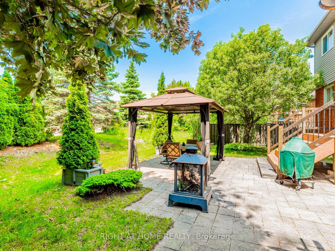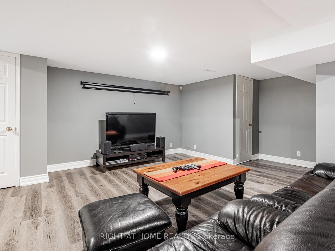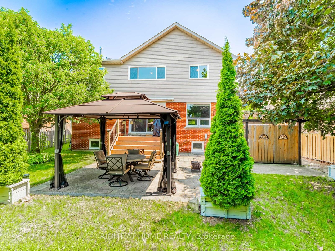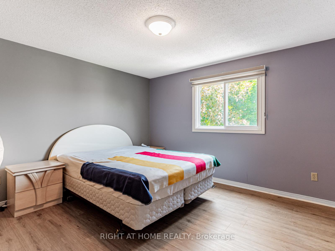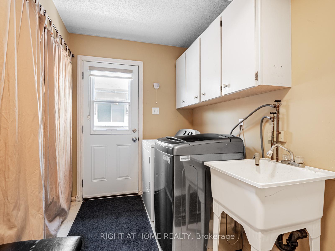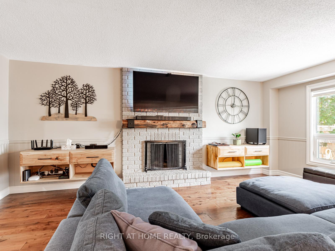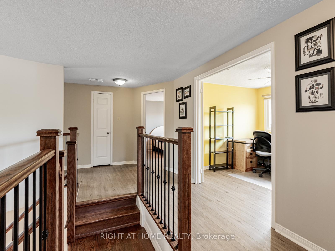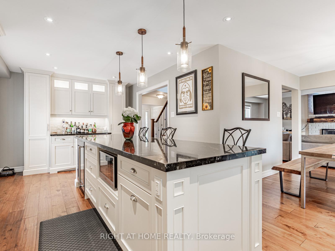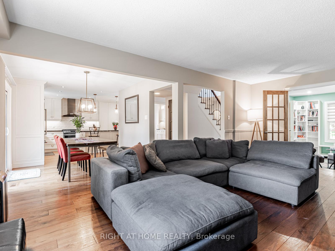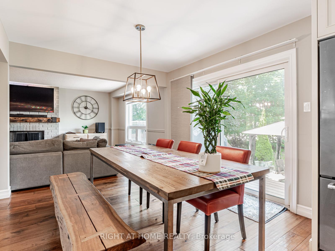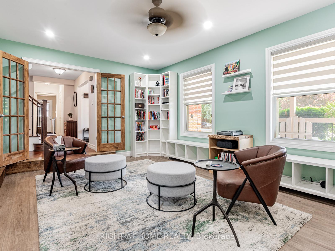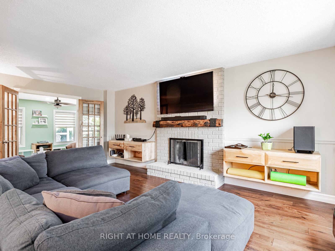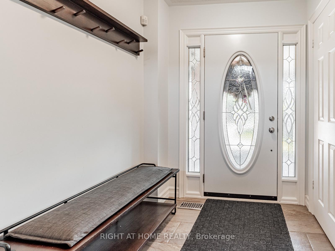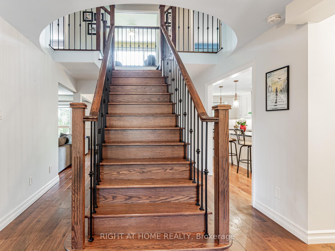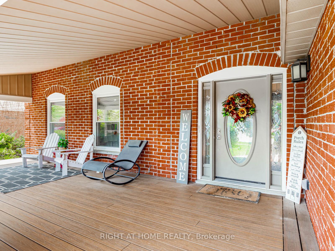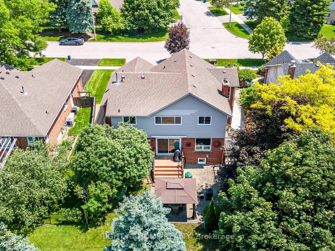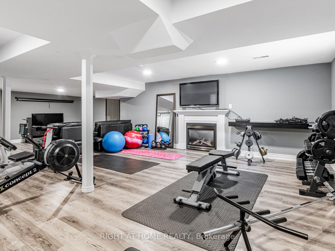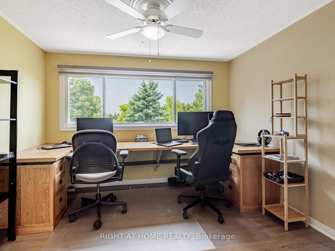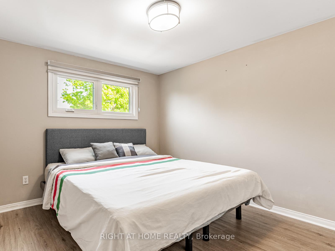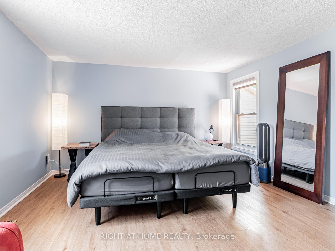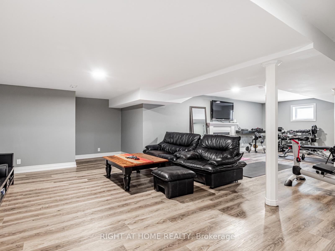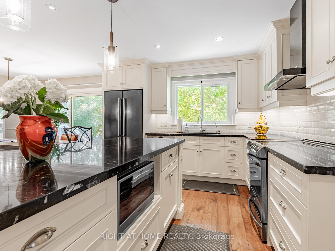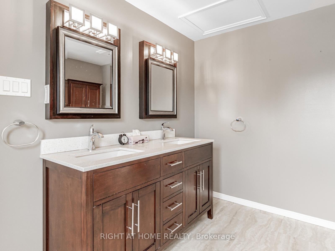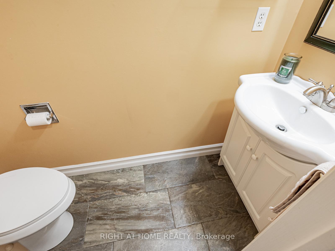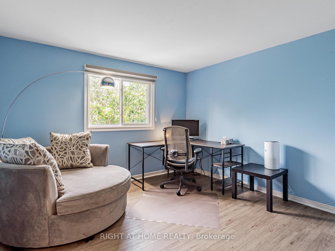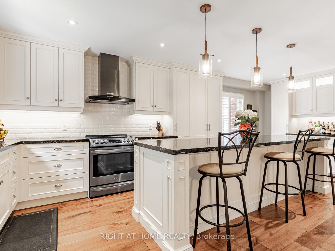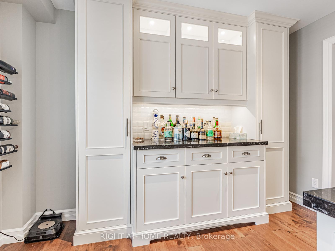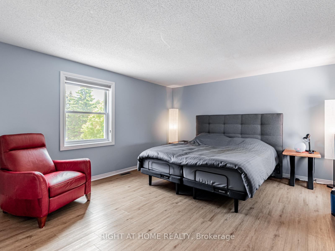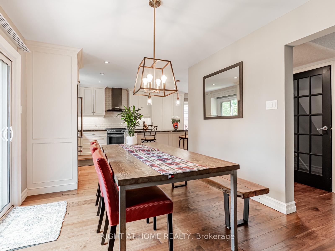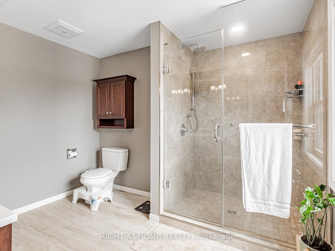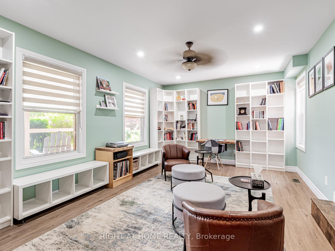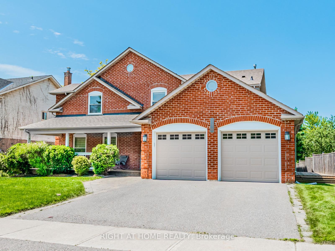$1,298,000
Available - For Sale
Listing ID: N12226369
116 Beryl Aven , Whitchurch-Stouffville, L4A 7Y2, York
| Welcome to charming Stouffville!!!! This gorgeous home is just steps away from Historic Main St. and sits on one of the most desirable, quiet & family friendly streets in the area. This 5 bedroom, 3 bathroom detached home boasts a breathtaking stairway right when you walk in, a cozy sunken office/library, open feel living room with fireplace, dinning space overlooking the backyard, kitchen with a massive island and all the cabinet space you need, main floor laundry with side entrance access, double car garage, finished basement with extra storage, shaded backyard with no house behind, huge primary bedroom with ensuite, open feel 2nd storey. Just steps away to parks, schools (elementary & high school) shops, restaurants, grocery stores, transit and everything else you needs. |
| Price | $1,298,000 |
| Taxes: | $6002.50 |
| Occupancy: | Owner |
| Address: | 116 Beryl Aven , Whitchurch-Stouffville, L4A 7Y2, York |
| Directions/Cross Streets: | Main St. & Ninth Line |
| Rooms: | 10 |
| Bedrooms: | 5 |
| Bedrooms +: | 0 |
| Family Room: | T |
| Basement: | Finished |
| Level/Floor | Room | Length(ft) | Width(ft) | Descriptions | |
| Room 1 | Main | Kitchen | 22.24 | 11.41 | Granite Counters, Hardwood Floor, Stainless Steel Appl |
| Room 2 | Main | Dining Ro | 10.43 | 9.91 | Overlooks Family, Hardwood Floor, Overlooks Backyard |
| Room 3 | Main | Family Ro | 19.91 | 11.91 | Open Concept, Hardwood Floor, Fireplace |
| Room 4 | Main | Living Ro | 18.07 | 12.82 | Overlooks Family, Sunken Room, Laminate |
| Room 5 | Main | Laundry | 10.17 | 6.33 | Access To Garage, Vinyl Floor |
| Room 6 | Second | Primary B | 17.91 | 12.92 | 4 Pc Ensuite, Walk-In Closet(s), Laminate |
| Room 7 | Second | Bedroom 2 | 12.33 | 11.25 | Closet, Overlooks Backyard, Laminate |
| Room 8 | Second | Bedroom 3 | 11.32 | 11.25 | Closet, Overlooks Backyard, Laminate |
| Room 9 | Second | Bedroom 4 | 11.41 | 10.33 | Closet, 4 Pc Bath, Laminate |
| Room 10 | Second | Bedroom 5 | 10.82 | 8.99 | B/I Desk, Overlooks Backyard, Laminate |
| Room 11 | Basement | Recreatio | 22.34 | 20.01 | Gas Fireplace, Vinyl Floor |
| Room 12 | Basement | Game Room | 24.73 | 11.32 | Vinyl Floor |
| Washroom Type | No. of Pieces | Level |
| Washroom Type 1 | 2 | Main |
| Washroom Type 2 | 4 | Second |
| Washroom Type 3 | 4 | Second |
| Washroom Type 4 | 0 | |
| Washroom Type 5 | 0 |
| Total Area: | 0.00 |
| Approximatly Age: | 16-30 |
| Property Type: | Detached |
| Style: | 2-Storey |
| Exterior: | Aluminum Siding, Brick |
| Garage Type: | Attached |
| (Parking/)Drive: | Private |
| Drive Parking Spaces: | 2 |
| Park #1 | |
| Parking Type: | Private |
| Park #2 | |
| Parking Type: | Private |
| Pool: | None |
| Approximatly Age: | 16-30 |
| Approximatly Square Footage: | 2500-3000 |
| Property Features: | Hospital, Library |
| CAC Included: | N |
| Water Included: | N |
| Cabel TV Included: | N |
| Common Elements Included: | N |
| Heat Included: | N |
| Parking Included: | N |
| Condo Tax Included: | N |
| Building Insurance Included: | N |
| Fireplace/Stove: | Y |
| Heat Type: | Forced Air |
| Central Air Conditioning: | Central Air |
| Central Vac: | N |
| Laundry Level: | Syste |
| Ensuite Laundry: | F |
| Sewers: | Sewer |
| Utilities-Cable: | Y |
| Utilities-Hydro: | Y |
$
%
Years
This calculator is for demonstration purposes only. Always consult a professional
financial advisor before making personal financial decisions.
| Although the information displayed is believed to be accurate, no warranties or representations are made of any kind. |
| RIGHT AT HOME REALTY |
|
|

Wally Islam
Real Estate Broker
Dir:
416-949-2626
Bus:
416-293-8500
Fax:
905-913-8585
| Virtual Tour | Book Showing | Email a Friend |
Jump To:
At a Glance:
| Type: | Freehold - Detached |
| Area: | York |
| Municipality: | Whitchurch-Stouffville |
| Neighbourhood: | Stouffville |
| Style: | 2-Storey |
| Approximate Age: | 16-30 |
| Tax: | $6,002.5 |
| Beds: | 5 |
| Baths: | 3 |
| Fireplace: | Y |
| Pool: | None |
Locatin Map:
Payment Calculator:
