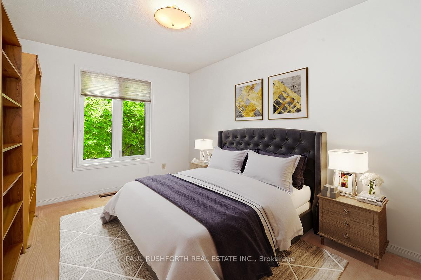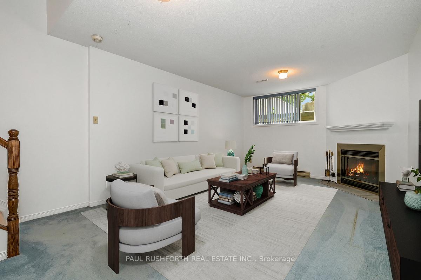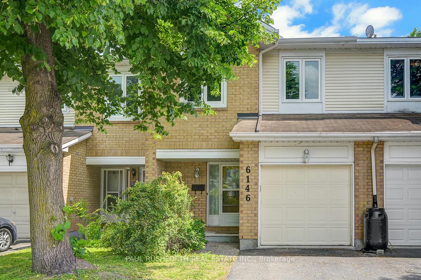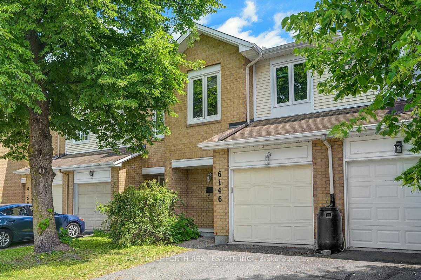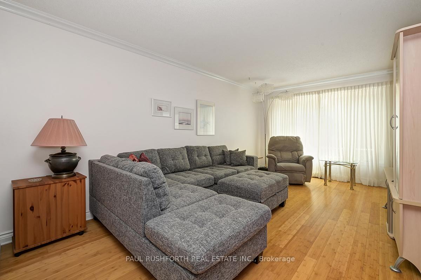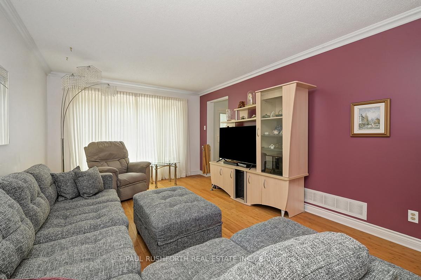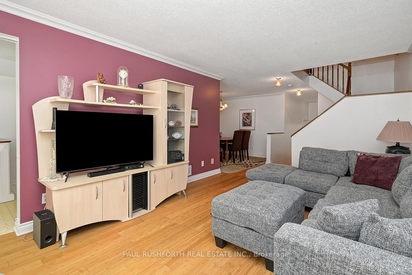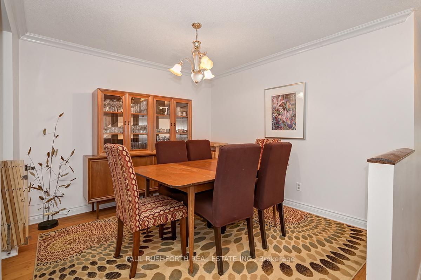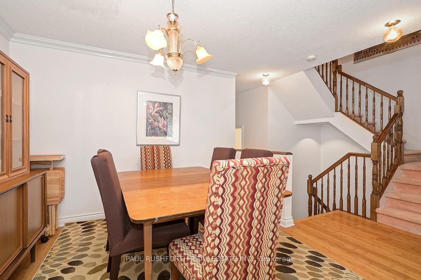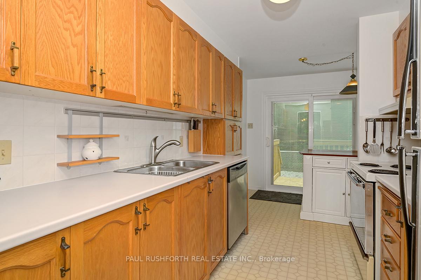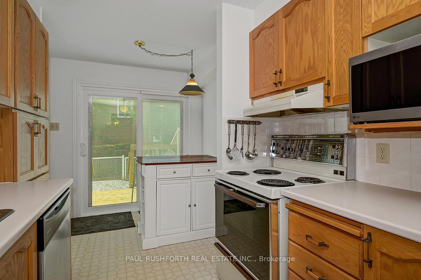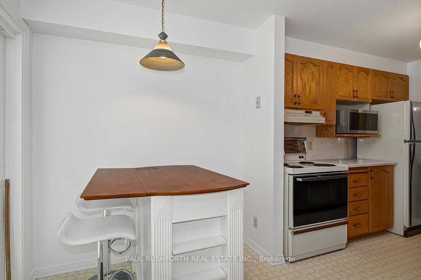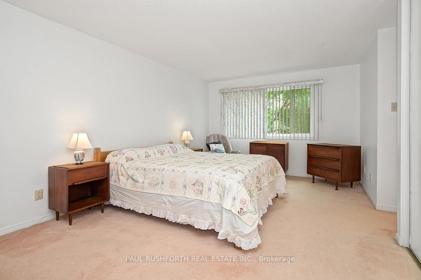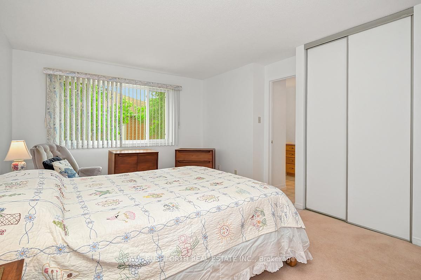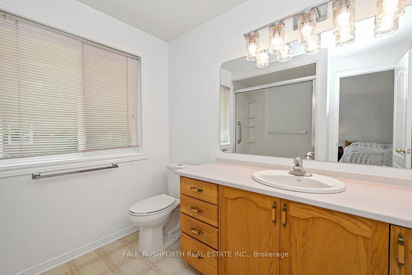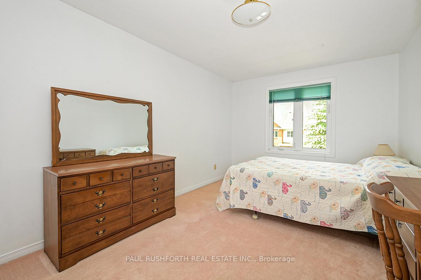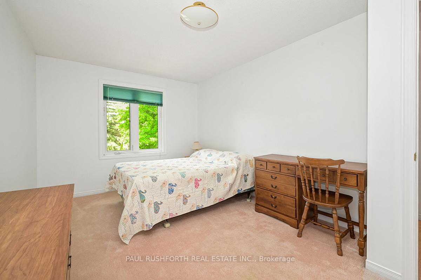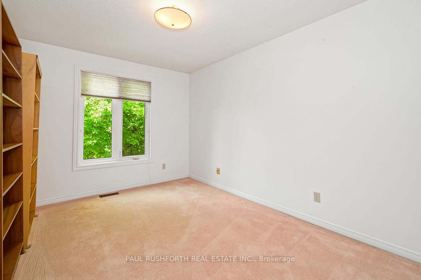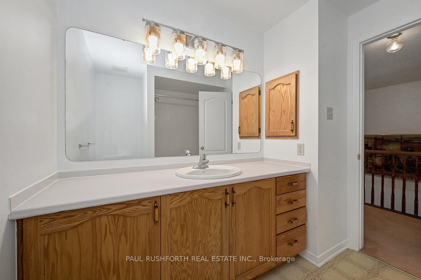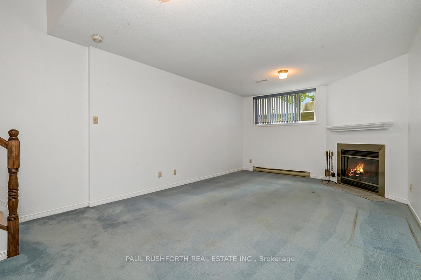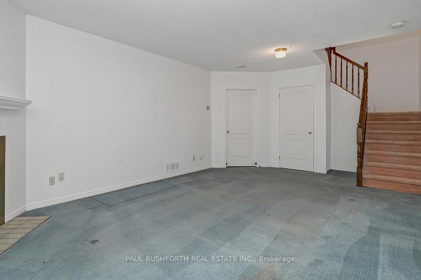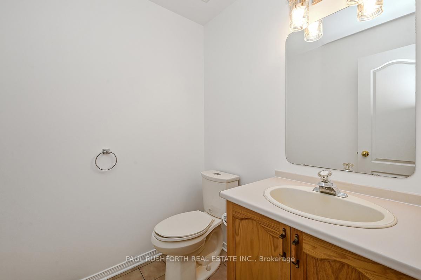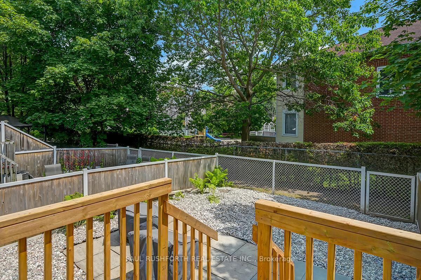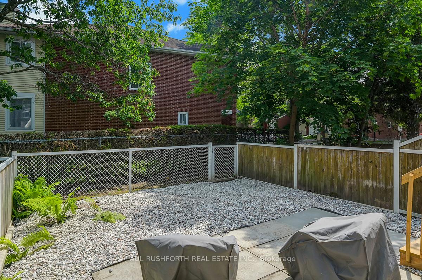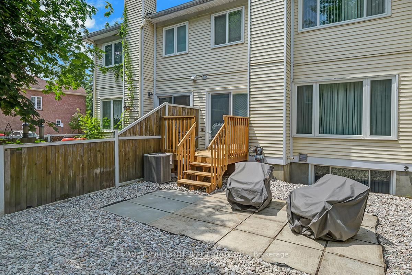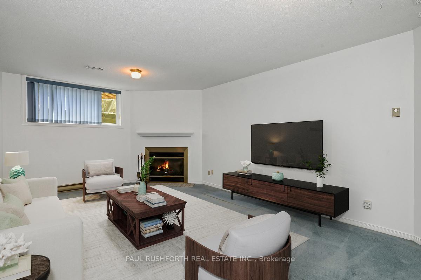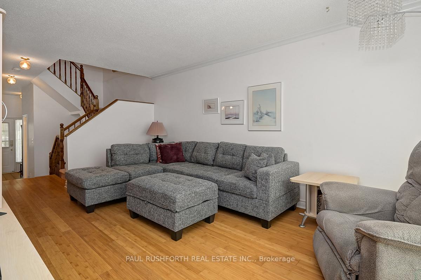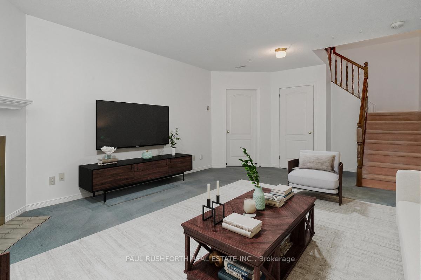$543,900
Available - For Sale
Listing ID: X12228802
6146 Oak Meadows Driv , Orleans - Convent Glen and Area, K1C 7G7, Ottawa
| Nestled in the sought-after, family-oriented community of Chapel Hill, this beautifully kept townhome offers comfort, space, and convenience. Featuring 3 bedrooms, 2 full bath + 1 half bath, this home is thoughtfully designed for everyday living.Step inside to a welcoming entryway with a generous closet and handy powder room. The main level showcases rich bamboo wood flooring throughout, a dedicated dining space, a bright and airy living room, and a an eat-in kitchen equipped with ample cabinetry and patio doors that lead to a fully fenced backyard perfect for hosting friends or relaxing outdoors. Upstairs, the primary suite offers a peaceful retreat with a 4-piece ensuite and large walk-in closet. Two additional well-sized bedrooms and a full bathroom complete the upper floor. The finished basement expands your living space with a cozy family room featuring a fireplace, a separate laundry area and plenty of storage. With low condo fees of just $130.35/month covering management, landscaping, and building insurance, this home offers exceptional value. Conveniently located close to parks, schools, shopping, and transit; everything you need is within reach. 24-hour irrevocable on all offers. Hot Water Tank (2025), Paint (2025) Some photos have been virtually staged. |
| Price | $543,900 |
| Taxes: | $3692.00 |
| Assessment Year: | 2024 |
| Occupancy: | Owner |
| Address: | 6146 Oak Meadows Driv , Orleans - Convent Glen and Area, K1C 7G7, Ottawa |
| Postal Code: | K1C 7G7 |
| Province/State: | Ottawa |
| Directions/Cross Streets: | Orleans Boulevard |
| Level/Floor | Room | Length(ft) | Width(ft) | Descriptions | |
| Room 1 | Main | Living Ro | 17.42 | 11.09 | |
| Room 2 | Main | Dining Ro | 10.43 | 10.2 | |
| Room 3 | Main | Kitchen | 15.45 | 7.74 | |
| Room 4 | Main | Bathroom | 5.51 | 5.15 | 2 Pc Bath |
| Room 5 | Second | Primary B | 17.38 | 11.28 | |
| Room 6 | Second | Bathroom | 8.2 | 6.89 | 3 Pc Ensuite |
| Room 7 | Second | Bedroom 2 | 15.35 | 9.81 | |
| Room 8 | Second | Bedroom 3 | 13.22 | 9.35 | |
| Room 9 | Second | Bathroom | 7.9 | 7.84 | 4 Pc Bath |
| Room 10 | Basement | Recreatio | 21.25 | 12.53 |
| Washroom Type | No. of Pieces | Level |
| Washroom Type 1 | 2 | Main |
| Washroom Type 2 | 3 | Second |
| Washroom Type 3 | 4 | Second |
| Washroom Type 4 | 0 | |
| Washroom Type 5 | 0 |
| Total Area: | 0.00 |
| Washrooms: | 3 |
| Heat Type: | Forced Air |
| Central Air Conditioning: | Central Air |
$
%
Years
This calculator is for demonstration purposes only. Always consult a professional
financial advisor before making personal financial decisions.
| Although the information displayed is believed to be accurate, no warranties or representations are made of any kind. |
| PAUL RUSHFORTH REAL ESTATE INC. |
|
|

Wally Islam
Real Estate Broker
Dir:
416-949-2626
Bus:
416-293-8500
Fax:
905-913-8585
| Book Showing | Email a Friend |
Jump To:
At a Glance:
| Type: | Com - Condo Townhouse |
| Area: | Ottawa |
| Municipality: | Orleans - Convent Glen and Area |
| Neighbourhood: | 2009 - Chapel Hill |
| Style: | 2-Storey |
| Tax: | $3,692 |
| Maintenance Fee: | $130.35 |
| Beds: | 3 |
| Baths: | 3 |
| Fireplace: | Y |
Locatin Map:
Payment Calculator:
