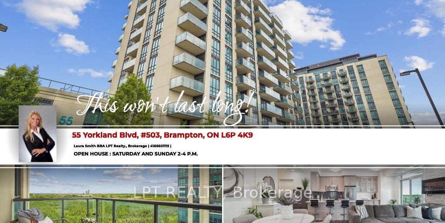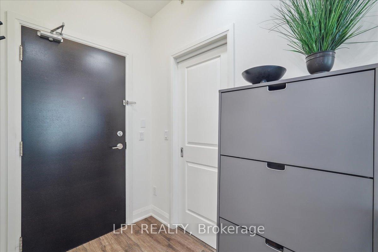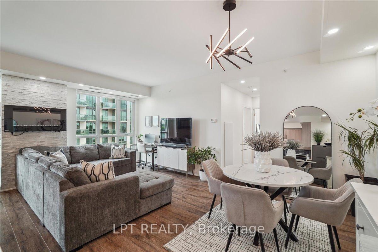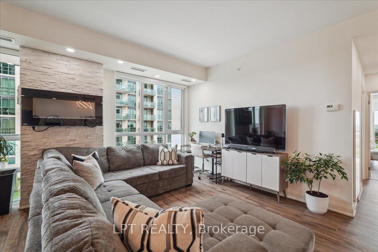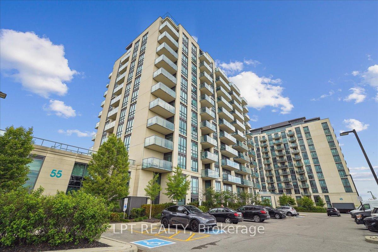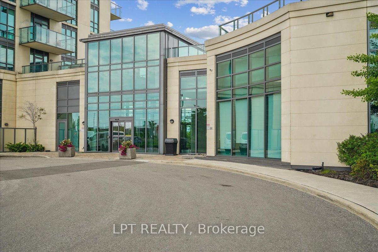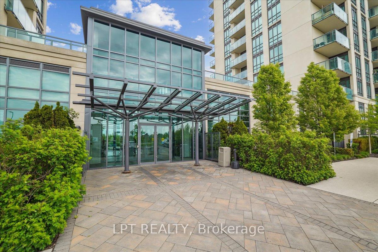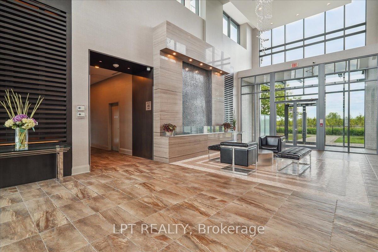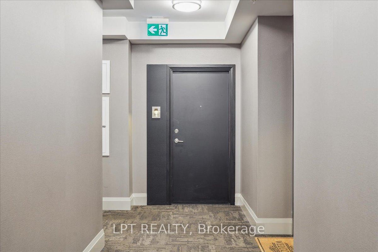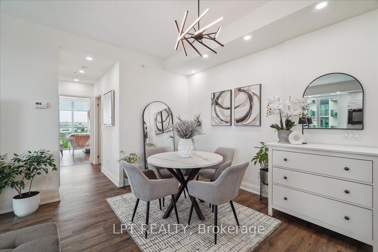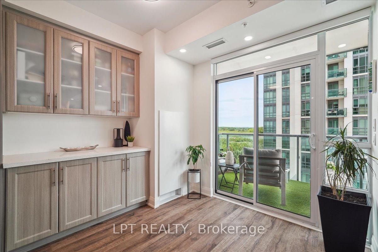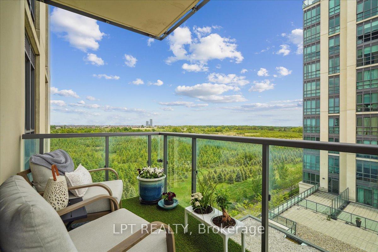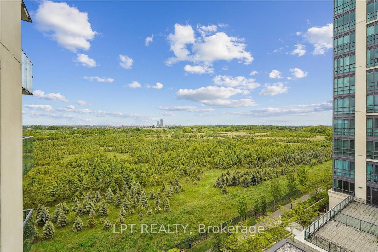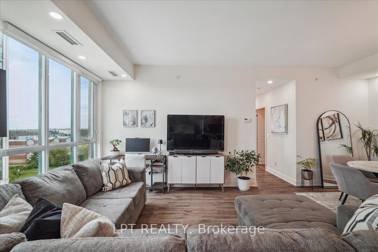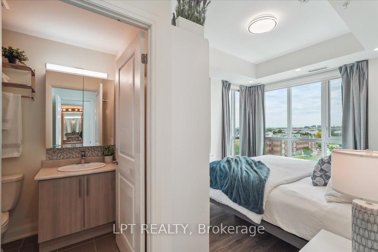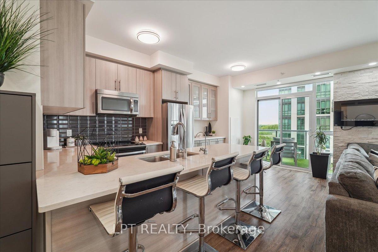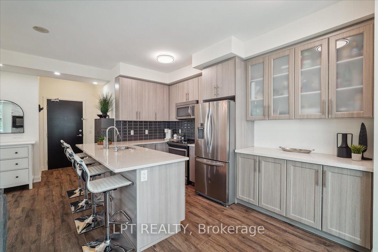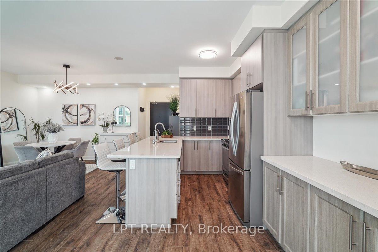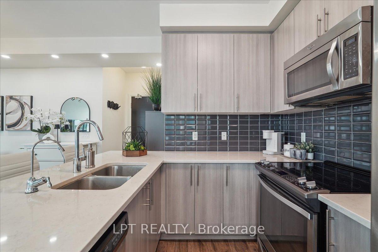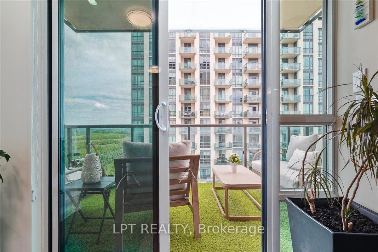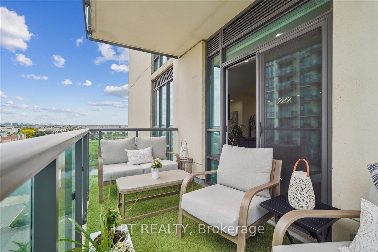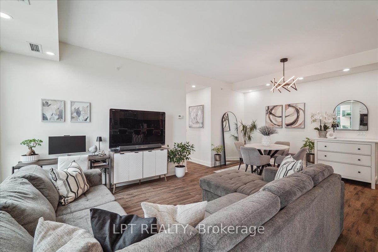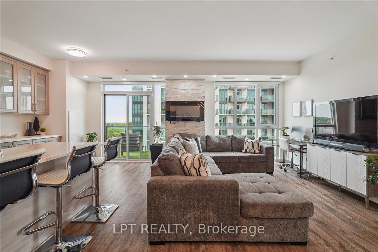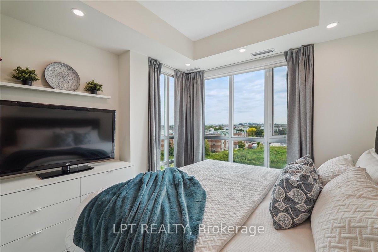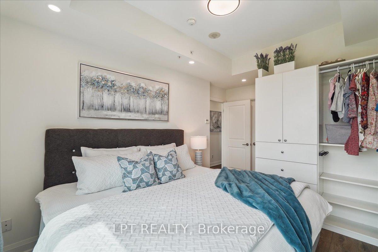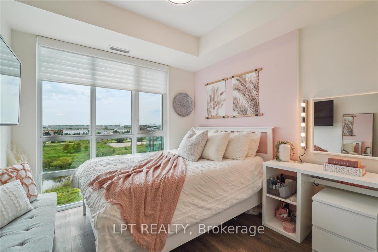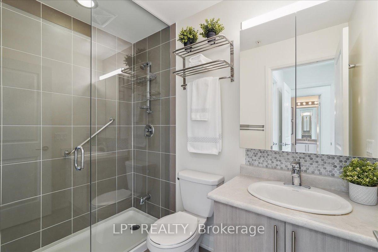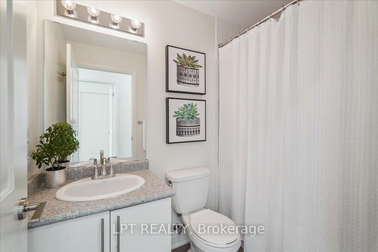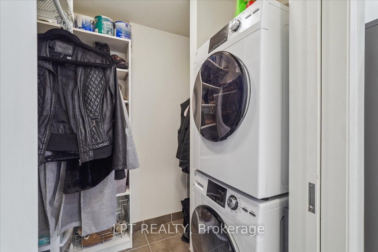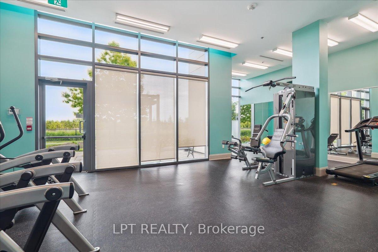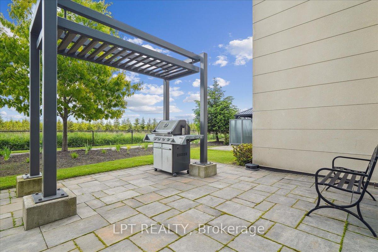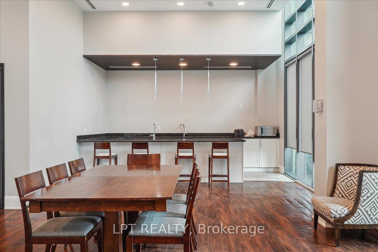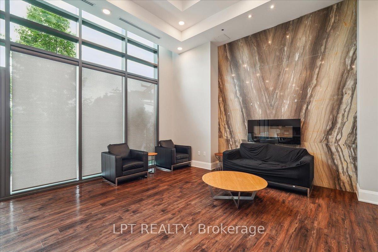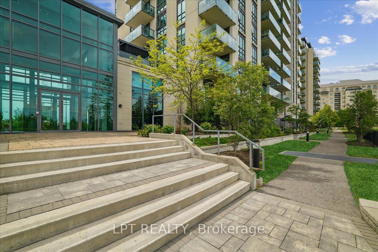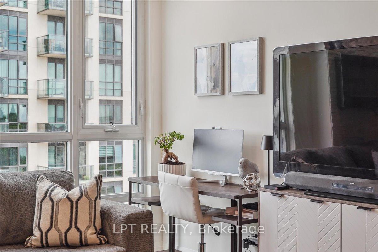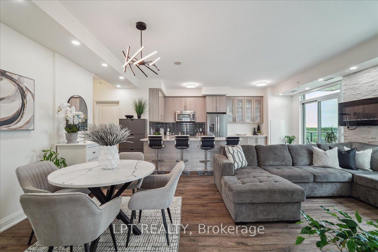$644,000
Available - For Sale
Listing ID: W12187791
55 Yorkland Boul South , Brampton, L6P 4K9, Peel
| Absolute Showstopper! Breathtaking unobstructed South west view of greenbelt. Inviting outdoor living space on the patio with artificial grass for extra comfort and enjoyment. Turn Key Condo unit conveniently located for an easy commute. Beautiful and spacious open concept unit boasting 2 large welcoming bedrooms & 2 full bathrooms, Primary bedroom W glass shower and W/I closet. Floor to ceiling windows with gorgeous views from every room. Chef's dream kitchen including quartz countertops, upgraded S/S appliances. Kitchen included with large centre island, integrated breakfast bar and extended pantry with quartz counter top. Laminate flooring throughout, en-suite laundry & storage, 2 parking spots, 1 owned and 1 rented. Located steps from the elevator, spacious locker owned. 9FT ceilings, large balcony and so much more making this the perfect place to call home. Located close to the 407, HWY 7, HWY 27, Go station and all other amenities. Walk to bus stop and school bus pick up and drop off. Show and sell with confidence. This one will not last! Open House Sunday June 22 2-4 pm |
| Price | $644,000 |
| Taxes: | $3774.37 |
| Assessment Year: | 2024 |
| Occupancy: | Owner |
| Address: | 55 Yorkland Boul South , Brampton, L6P 4K9, Peel |
| Postal Code: | L6P 4K9 |
| Province/State: | Peel |
| Directions/Cross Streets: | Goreway/Queen |
| Level/Floor | Room | Length(ft) | Width(ft) | Descriptions | |
| Room 1 | Flat | Living Ro | 11.68 | 11.18 | Open Concept, Laminate, Stone Fireplace |
| Room 2 | Flat | Dining Ro | 11.18 | 8.5 | Laminate, Open Concept |
| Room 3 | Flat | Kitchen | 9.81 | 9.32 | Breakfast Bar, Quartz Counter, Laminate |
| Room 4 | Flat | Breakfast | 9.48 | 6.49 | W/O To Balcony, Pantry, Quartz Counter |
| Room 5 | Flat | Primary B | 10.96 | 10.14 | Window Floor to Ceil, 3 Pc Ensuite, Laminate |
| Room 6 | Flat | Bedroom 2 | 9.41 | 9.32 | B/I Shelves, Laminate, Window Floor to Ceil |
| Washroom Type | No. of Pieces | Level |
| Washroom Type 1 | 3 | Flat |
| Washroom Type 2 | 4 | Flat |
| Washroom Type 3 | 0 | |
| Washroom Type 4 | 0 | |
| Washroom Type 5 | 0 |
| Total Area: | 0.00 |
| Washrooms: | 2 |
| Heat Type: | Heat Pump |
| Central Air Conditioning: | Central Air |
$
%
Years
This calculator is for demonstration purposes only. Always consult a professional
financial advisor before making personal financial decisions.
| Although the information displayed is believed to be accurate, no warranties or representations are made of any kind. |
| LPT REALTY |
|
|

Wally Islam
Real Estate Broker
Dir:
416-949-2626
Bus:
416-293-8500
Fax:
905-913-8585
| Virtual Tour | Book Showing | Email a Friend |
Jump To:
At a Glance:
| Type: | Com - Condo Apartment |
| Area: | Peel |
| Municipality: | Brampton |
| Neighbourhood: | Goreway Drive Corridor |
| Style: | Apartment |
| Tax: | $3,774.37 |
| Maintenance Fee: | $679.26 |
| Beds: | 2 |
| Baths: | 2 |
| Fireplace: | Y |
Locatin Map:
Payment Calculator:
