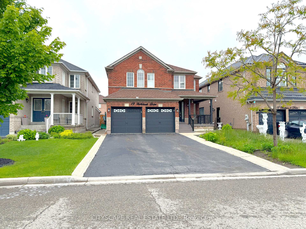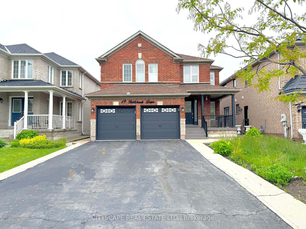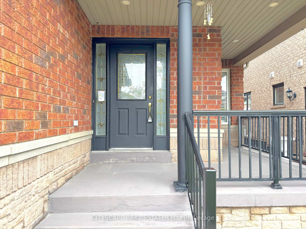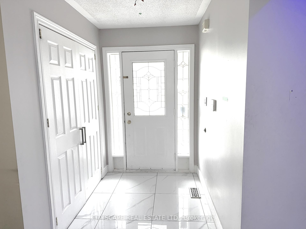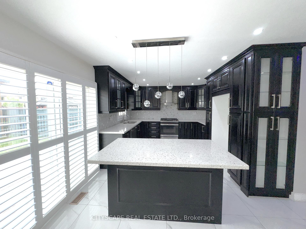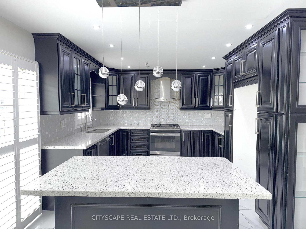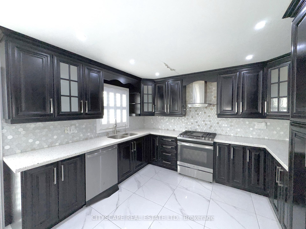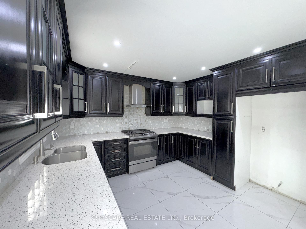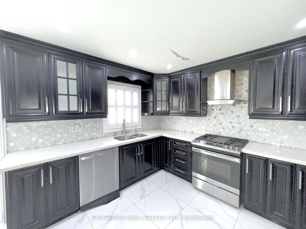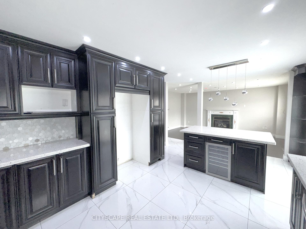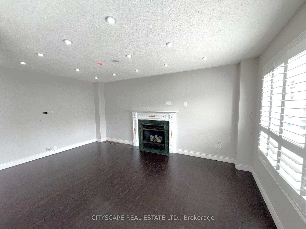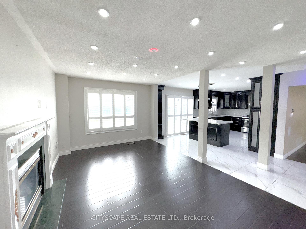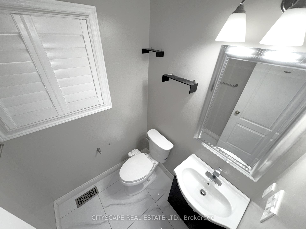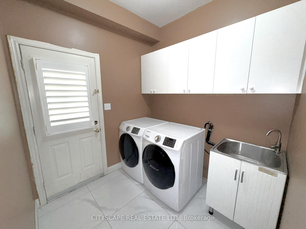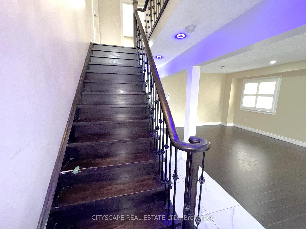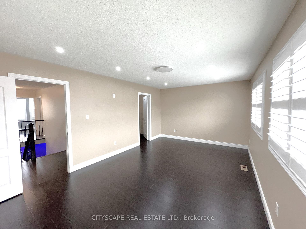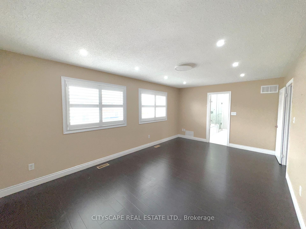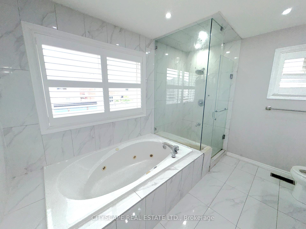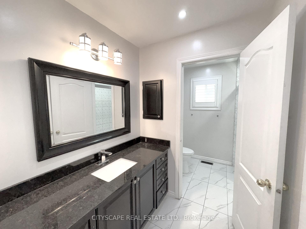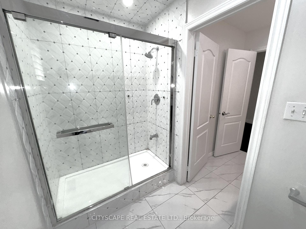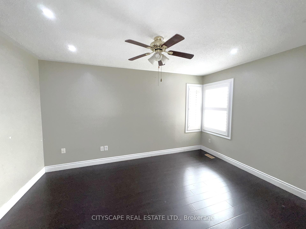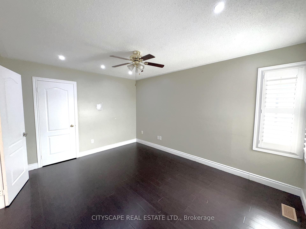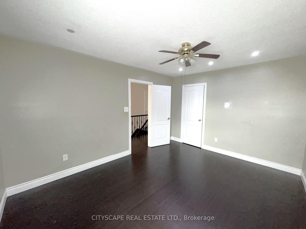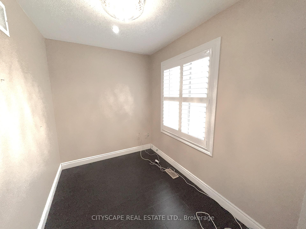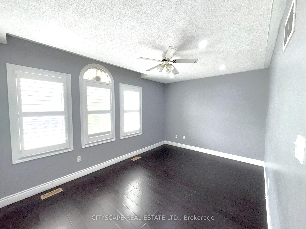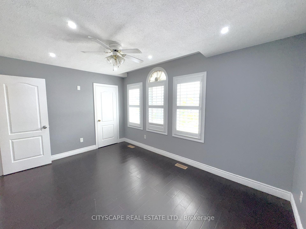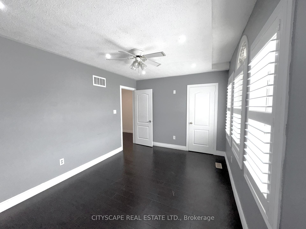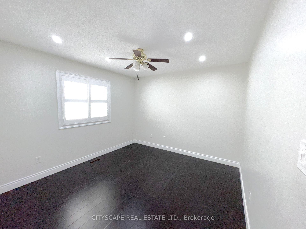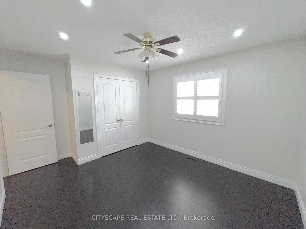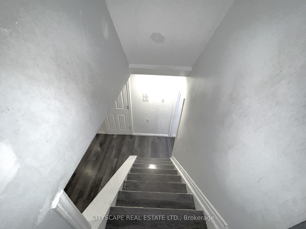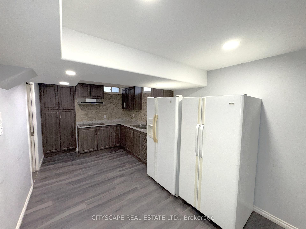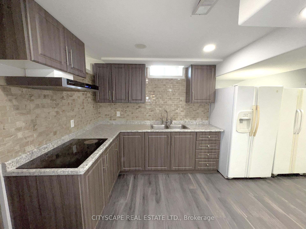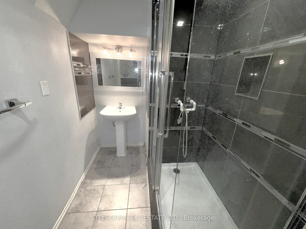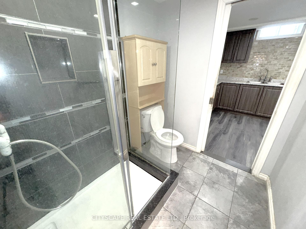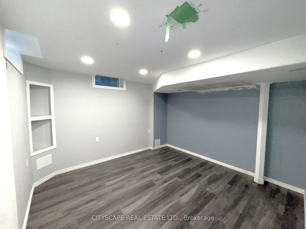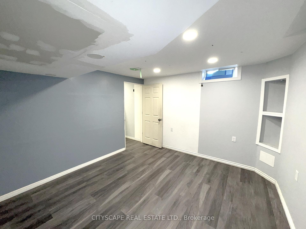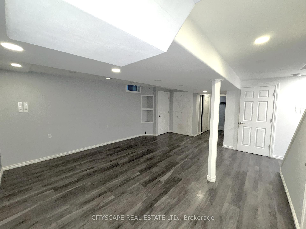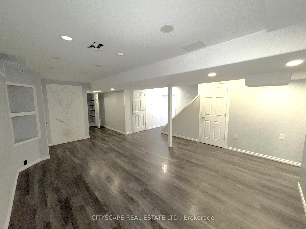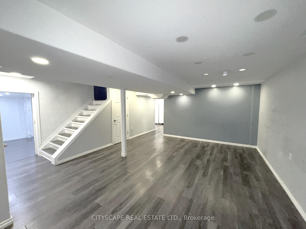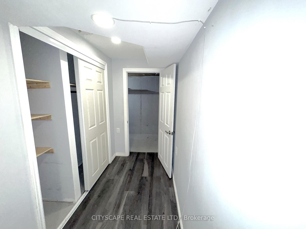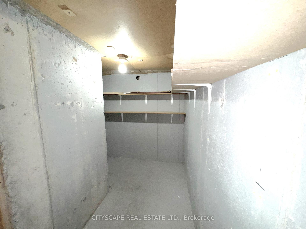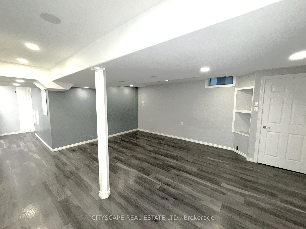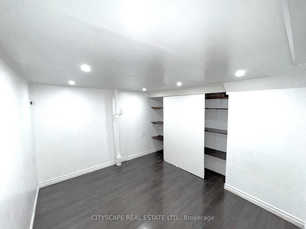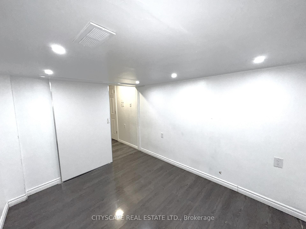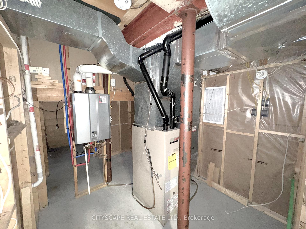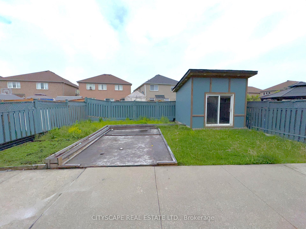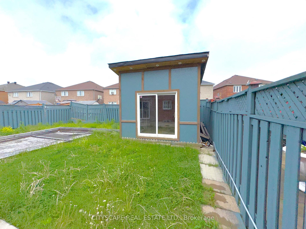$1,179,000
Available - For Sale
Listing ID: W12228528
19 Bottlebrush Driv , Brampton, L6R 2Z5, Peel
| **Spacious 4+1 Bedroom Family Home with Basement Apartment**Welcome to 19 Bottlebrush Drive, a well maintained home nestled in one of Brampton's most family-friendly neighbourhoods.Boasting 4 spacious bedrooms plus a finished basement with a separate entrance, perfect for growing families,multi-generational living, or investors looking for rental income potential.**Chef's Kitchen with Centre Island & Wine Cooler**The heart of the home features a large kitchen with gas stove, stainless steel appliances, center island, and a built-in wine cooler,Pot lights and an open-concept layout make this space feel bright and connected.**Elegant Living & Family Areas**The combined living/dining room is filled with natural light and showcases pot lights. The cozy family room features a gas fireplace and continues the laminate flooring and pot lighting, creating a warm, inviting atmosphere.**Room for Everyone - 4 Bedrooms + Main Floor Den**The primary bedroom offers a walk-in closet, pot lights, and a 5-piece ensuite featuring a soaker tub and separate shower. Each of the additional 3 bedrooms offers ample space, laminate flooring, closets, and ceiling fans. A second-floor den/office is perfect for working from home or quiet reading.**Convenient Laundry & Side Entrance**The main floor laundry room offers a side entrance to the basement, and a laundry tub - practical day-to-day living.**Finished Basement with Kitchen & Separate Entrance**The basement apartment features a kitchen with cooktop stove, double sink, two fridges, and laminate flooring, plus a rec-room,bedroom, 3-pc bathroom, cold storage, and utility room with tankless water heater. Whether for extended family or potential rental income, its a major bonus.**Prime Location**Close to schools, parks, shopping, transit, and major highways, this home offers both comfort and convenience in a sought-after area of Brampton. Book your private showing at 19 Bottlebrush Dr today!** |
| Price | $1,179,000 |
| Taxes: | $6475.00 |
| Assessment Year: | 2024 |
| Occupancy: | Vacant |
| Address: | 19 Bottlebrush Driv , Brampton, L6R 2Z5, Peel |
| Acreage: | < .50 |
| Directions/Cross Streets: | Sandalwood Pkwy E & Bramalee Rd |
| Rooms: | 12 |
| Rooms +: | 7 |
| Bedrooms: | 4 |
| Bedrooms +: | 1 |
| Family Room: | T |
| Basement: | Apartment, Separate Ent |
| Level/Floor | Room | Length(ft) | Width(ft) | Descriptions | |
| Room 1 | Ground | Foyer | 7.08 | 6.82 | Double Closet, Tile Floor |
| Room 2 | Ground | Kitchen | 18.79 | 11.91 | Centre Island, Pot Lights, Open Concept |
| Room 3 | Ground | Living Ro | 21.39 | 11.84 | Combined w/Dining, Laminate, Open Concept |
| Room 4 | Ground | Dining Ro | 21.39 | 11.84 | Combined w/Living, Laminate, Open Concept |
| Room 5 | Ground | Family Ro | 17.09 | 10.96 | Fireplace, Laminate, Pot Lights |
| Room 6 | Ground | Powder Ro | 4.82 | 4.89 | 2 Pc Bath, Tile Floor |
| Room 7 | Ground | Laundry | 8.89 | 10.76 | Laundry Sink, Tile Floor, Side Door |
| Room 8 | Second | Primary B | 18.76 | 11.48 | 5 Pc Ensuite, Walk-In Closet(s), Pot Lights |
| Room 9 | Second | Bathroom | 11.09 | 5.41 | 3 Pc Bath, Tile Floor |
| Room 10 | Second | Bedroom 2 | 10.89 | 14.04 | Closet, Ceiling Fan(s), Pot Lights |
| Room 11 | Second | Den | 11.15 | 6.63 | Pot Lights, Laminate |
| Room 12 | Second | Bedroom 3 | 9.91 | 14.3 | Closet, Laminate |
| Room 13 | Second | Bedroom 4 | 10.89 | 11.45 | Double Closet, Ceiling Fan(s), Laminate |
| Room 14 | Basement | Recreatio | 19.02 | 15.22 | Laminate, Open Concept |
| Room 15 | Basement | Kitchen | 17.81 | 9.22 | Double Sink, B/I Ctr-Top Stove |
| Washroom Type | No. of Pieces | Level |
| Washroom Type 1 | 2 | Ground |
| Washroom Type 2 | 3 | Second |
| Washroom Type 3 | 5 | Second |
| Washroom Type 4 | 3 | Basement |
| Washroom Type 5 | 0 |
| Total Area: | 0.00 |
| Approximatly Age: | 16-30 |
| Property Type: | Detached |
| Style: | 2-Storey |
| Exterior: | Brick, Stone |
| Garage Type: | Built-In |
| (Parking/)Drive: | Private Do |
| Drive Parking Spaces: | 2 |
| Park #1 | |
| Parking Type: | Private Do |
| Park #2 | |
| Parking Type: | Private Do |
| Pool: | None |
| Other Structures: | Shed |
| Approximatly Age: | 16-30 |
| Approximatly Square Footage: | 2000-2500 |
| Property Features: | Fenced Yard, Library |
| CAC Included: | N |
| Water Included: | N |
| Cabel TV Included: | N |
| Common Elements Included: | N |
| Heat Included: | N |
| Parking Included: | N |
| Condo Tax Included: | N |
| Building Insurance Included: | N |
| Fireplace/Stove: | Y |
| Heat Type: | Forced Air |
| Central Air Conditioning: | Central Air |
| Central Vac: | N |
| Laundry Level: | Syste |
| Ensuite Laundry: | F |
| Sewers: | Sewer |
$
%
Years
This calculator is for demonstration purposes only. Always consult a professional
financial advisor before making personal financial decisions.
| Although the information displayed is believed to be accurate, no warranties or representations are made of any kind. |
| CITYSCAPE REAL ESTATE LTD. |
|
|

Wally Islam
Real Estate Broker
Dir:
416-949-2626
Bus:
416-293-8500
Fax:
905-913-8585
| Book Showing | Email a Friend |
Jump To:
At a Glance:
| Type: | Freehold - Detached |
| Area: | Peel |
| Municipality: | Brampton |
| Neighbourhood: | Sandringham-Wellington |
| Style: | 2-Storey |
| Approximate Age: | 16-30 |
| Tax: | $6,475 |
| Beds: | 4+1 |
| Baths: | 4 |
| Fireplace: | Y |
| Pool: | None |
Locatin Map:
Payment Calculator:
