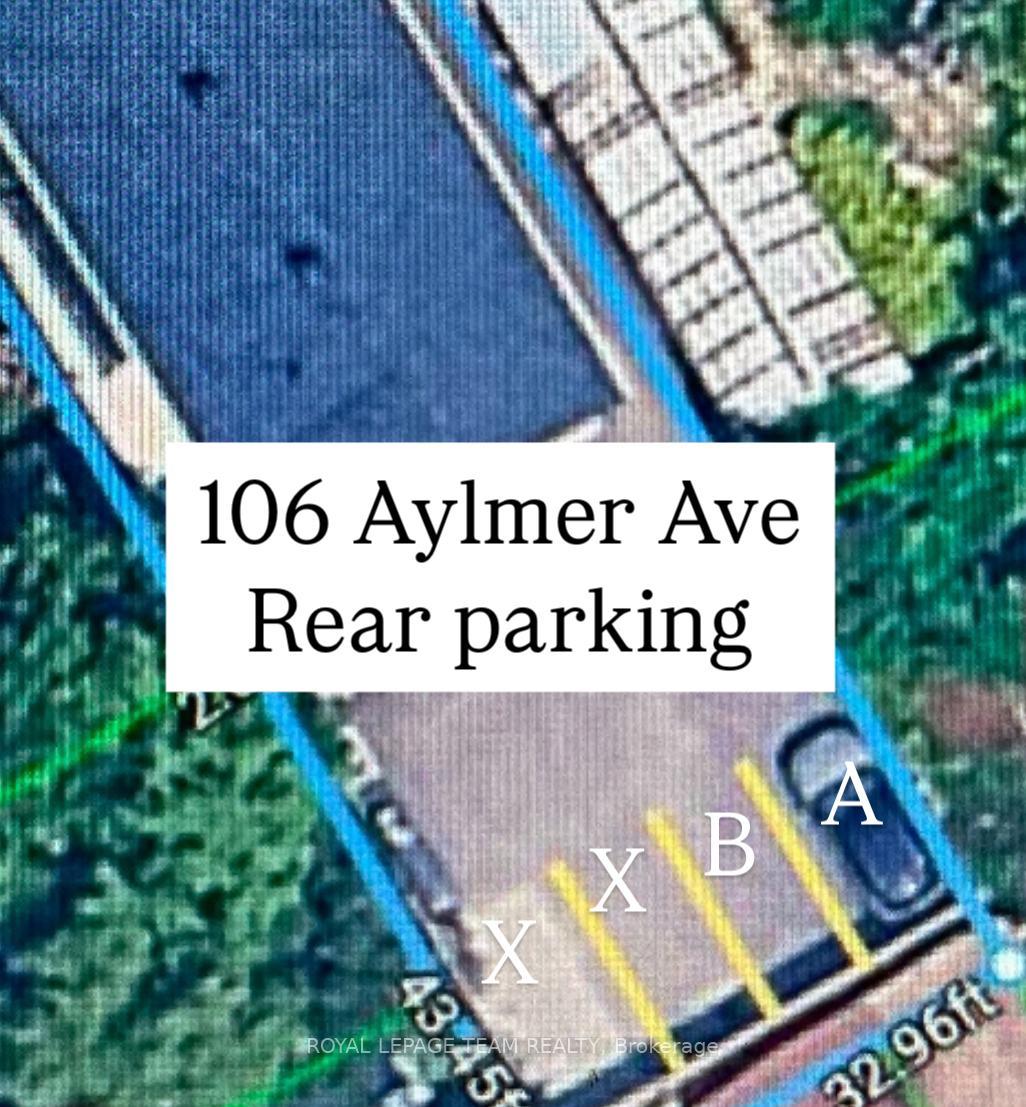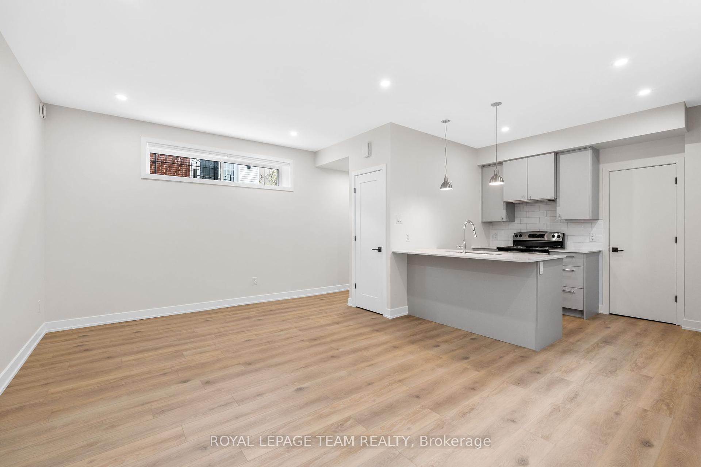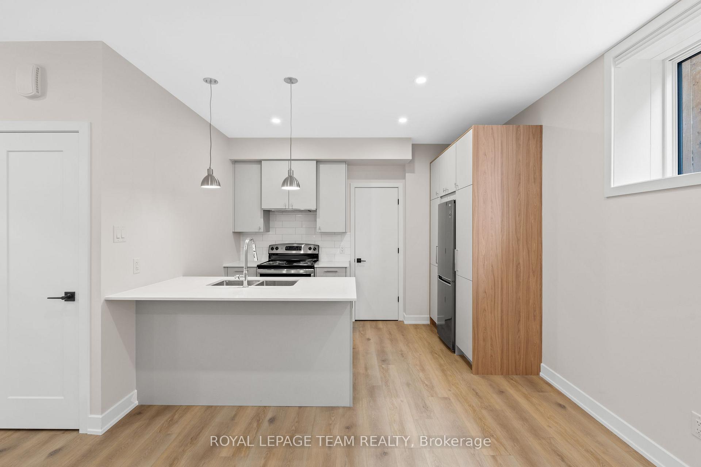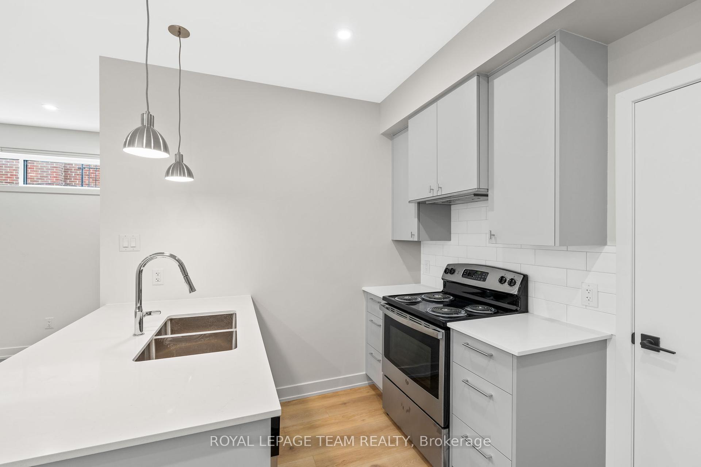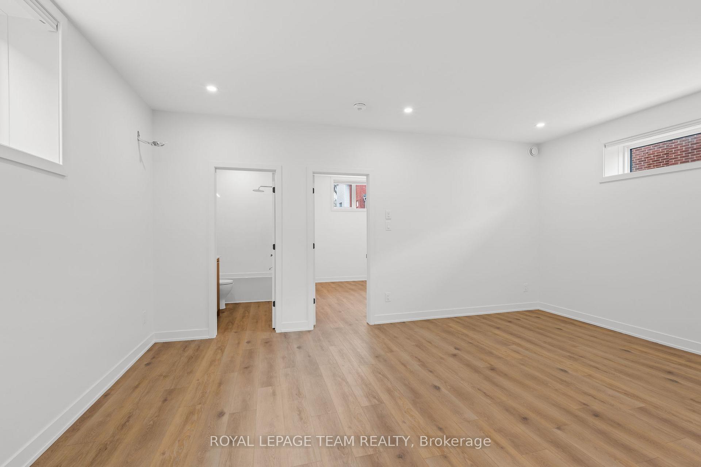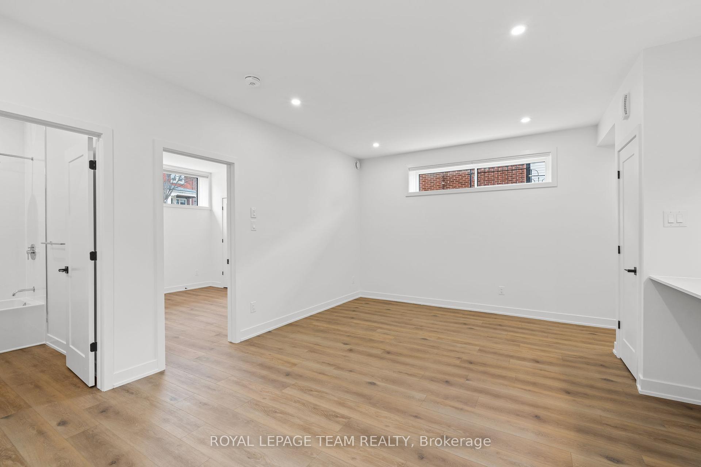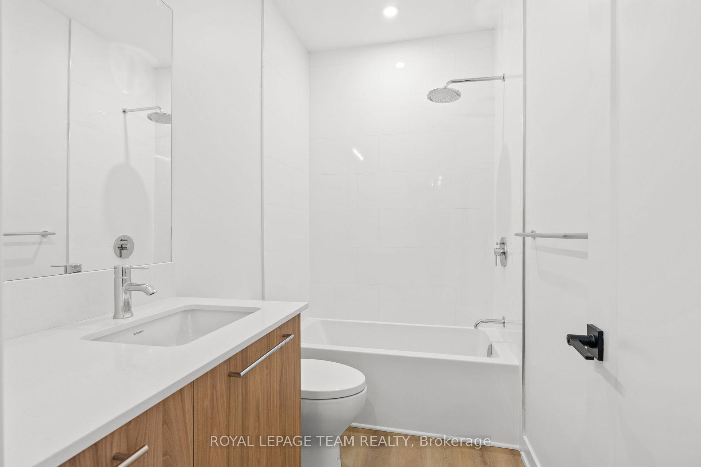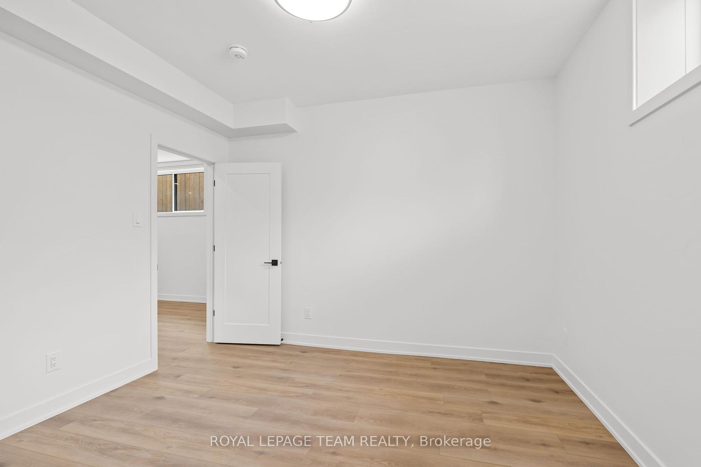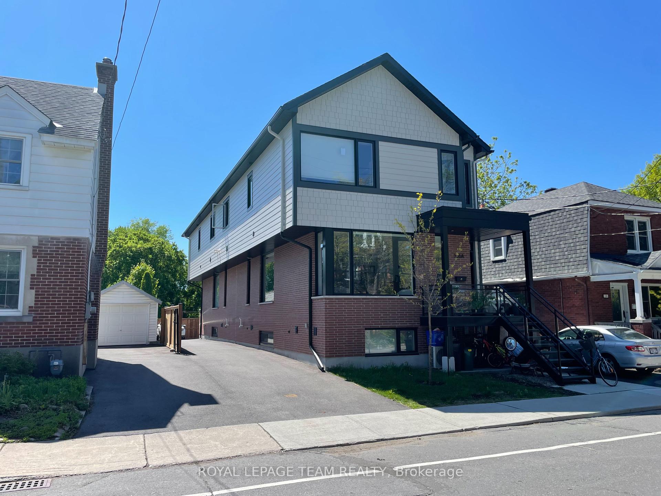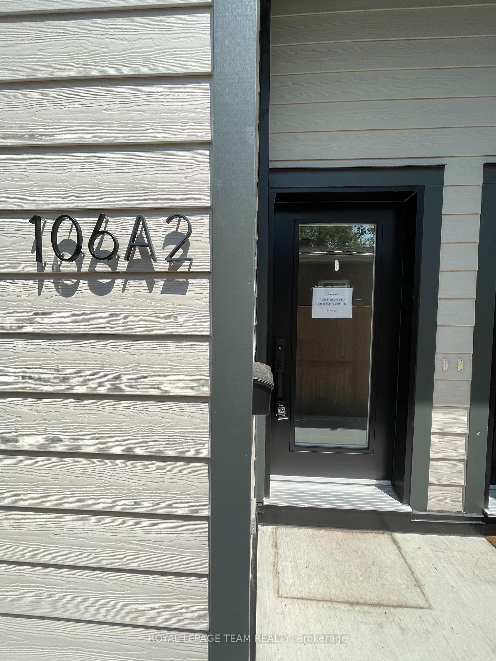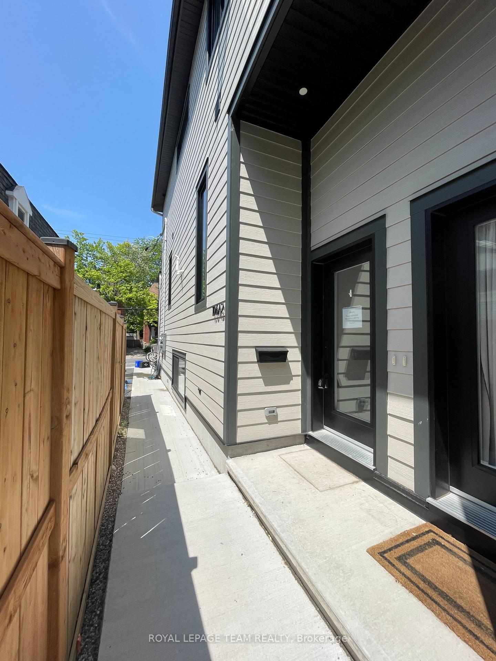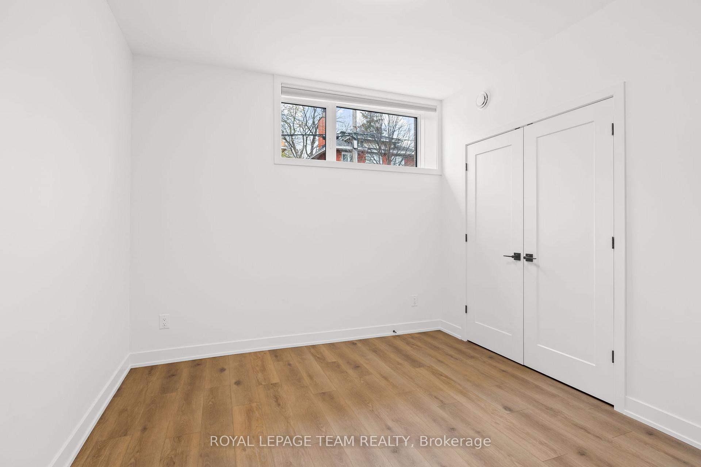$2,000
Available - For Rent
Listing ID: X12228727
106 Aylmer Aven , Glebe - Ottawa East and Area, K1S 2X7, Ottawa
| Immediate Availability. 1 Bedroom Basement Apartment 746 sqft. Bright and modern 1-bedroom, 1-bath basement unit with private entrance, located near Rideau Canal, TD Place, and Brewer Park. Features include: Wide plank white oak hardwood flooring, White quartz countertops, In-unit laundry with dedicated laundry closet, Ductless wall A/C unit, Generous closet space, Smoke- and pet-free environment. Water included. Additional Details: Storage containers for garbage and recycling are located at the rear. Bicycle storage is also available at the rear. For the basement units, no available parking spots in the winter months. Note: Parking is available at the back for a small vehicle (note: snow is stored in designated spots during winter). See the attached floor layout for more details. * B2 Unit/basement 715 sq ft. available August 1st* Rental application/credit check/ income verification(Rent-to-income ratio 30%) /copy of ID must be included with the Agreement to Lease. |
| Price | $2,000 |
| Taxes: | $0.00 |
| Occupancy: | Vacant |
| Address: | 106 Aylmer Aven , Glebe - Ottawa East and Area, K1S 2X7, Ottawa |
| Directions/Cross Streets: | Between Roslyn & Leonard Ave |
| Rooms: | 3 |
| Bedrooms: | 1 |
| Bedrooms +: | 0 |
| Family Room: | F |
| Basement: | Finished, Separate Ent |
| Furnished: | Unfu |
| Level/Floor | Room | Length(ft) | Width(ft) | Descriptions | |
| Room 1 | Basement | Primary B | 10.69 | 11.68 | Hardwood Floor, Closet |
| Room 2 | Basement | Dining Ro | 7.38 | 12.6 | Hardwood Floor |
| Room 3 | Basement | Living Ro | 10.99 | 12.6 | Hardwood Floor |
| Room 4 | Basement | Kitchen | 11.68 | 7.97 | Hardwood Floor, Quartz Counter |
| Room 5 | Basement | Bathroom | 4.99 | 7.97 | Ceramic Floor, 4 Pc Bath |
| Room 6 | Basement | Foyer | 2.98 | 11.97 | Hardwood Floor, Closet |
| Washroom Type | No. of Pieces | Level |
| Washroom Type 1 | 4 | Basement |
| Washroom Type 2 | 0 | |
| Washroom Type 3 | 0 | |
| Washroom Type 4 | 0 | |
| Washroom Type 5 | 0 |
| Total Area: | 0.00 |
| Approximatly Age: | New |
| Property Type: | Fourplex |
| Style: | Apartment |
| Exterior: | Brick, Wood |
| Garage Type: | None |
| (Parking/)Drive: | Other |
| Drive Parking Spaces: | 0 |
| Park #1 | |
| Parking Type: | Other |
| Park #2 | |
| Parking Type: | Other |
| Pool: | None |
| Laundry Access: | Laundry Close |
| Other Structures: | Fence - Partia |
| Approximatly Age: | New |
| Approximatly Square Footage: | < 700 |
| Property Features: | River/Stream, Public Transit |
| CAC Included: | N |
| Water Included: | N |
| Cabel TV Included: | N |
| Common Elements Included: | N |
| Heat Included: | N |
| Parking Included: | N |
| Condo Tax Included: | N |
| Building Insurance Included: | N |
| Fireplace/Stove: | N |
| Heat Type: | Forced Air |
| Central Air Conditioning: | Wall Unit(s |
| Central Vac: | N |
| Laundry Level: | Syste |
| Ensuite Laundry: | F |
| Elevator Lift: | False |
| Sewers: | Sewer |
| Utilities-Hydro: | Y |
| Although the information displayed is believed to be accurate, no warranties or representations are made of any kind. |
| ROYAL LEPAGE TEAM REALTY |
|
|

Wally Islam
Real Estate Broker
Dir:
416-949-2626
Bus:
416-293-8500
Fax:
905-913-8585
| Virtual Tour | Book Showing | Email a Friend |
Jump To:
At a Glance:
| Type: | Freehold - Fourplex |
| Area: | Ottawa |
| Municipality: | Glebe - Ottawa East and Area |
| Neighbourhood: | 4403 - Old Ottawa South |
| Style: | Apartment |
| Approximate Age: | New |
| Beds: | 1 |
| Baths: | 1 |
| Fireplace: | N |
| Pool: | None |
Locatin Map:
