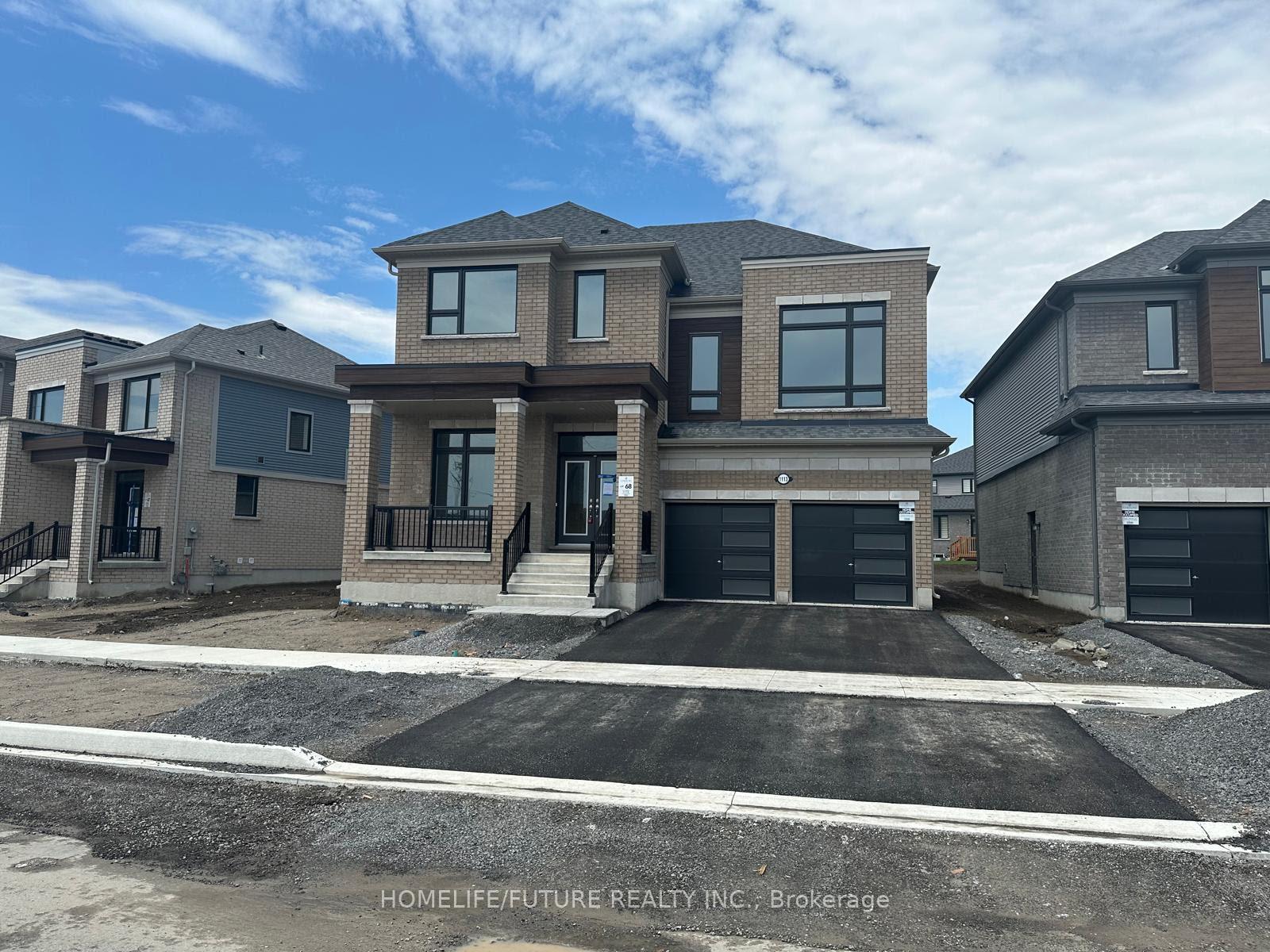$1,325,000
Available - For Sale
Listing ID: X12228769
1113 Trailsview Aven , Cobourg, K9A 4J5, Northumberland

| Luxurious Year Old Tribute Built Executive Home In Cobourg. Over 3000 Sqft Home Offering Bright Natural Sun Light With Upgraded Smooth Ceiling(10ft On Main And 9ft On 2nd). This Tastefully Exceptional Home With Modern Kitchen With Granite Counter Top With Access To Backyard Deck. Exceptional Home With Modern Kitchen With Granite Counter Top With Access To Backyard Deck. The House Consists Of Separate Living Room, Family Room, Dinning Room & An Office/Den Ideal For Remote Work Or Study, Also It Can Be Used As A 5th Bedroom. New SS Appliances. This Premium Lot Located In Very Convenient Location Close To Everyday Amenities Grocery Shops. Hwy 401 Hospital School, Beach, Park And Community Centre. Don't Miss This Great Opportunity In A Growing Neighbourhood. Property Is Tenanted and Tenant Is Will To Stay Or Leave. |
| Price | $1,325,000 |
| Taxes: | $9020.15 |
| Occupancy: | Tenant |
| Address: | 1113 Trailsview Aven , Cobourg, K9A 4J5, Northumberland |
| Directions/Cross Streets: | Elgin St/Division St |
| Rooms: | 10 |
| Bedrooms: | 4 |
| Bedrooms +: | 0 |
| Family Room: | T |
| Basement: | Separate Ent, Unfinished |
| Level/Floor | Room | Length(ft) | Width(ft) | Descriptions | |
| Room 1 | Main | Kitchen | 8.69 | 14.01 | Tile Floor, Window |
| Room 2 | Main | Great Roo | 16.5 | 14.01 | Laminate, Combined w/Kitchen, Fireplace |
| Room 3 | Main | Dining Ro | 12 | 16.01 | Laminate, Window, Large Closet |
| Room 4 | Main | Den | 9.48 | 10 | Laminate, Large Window |
| Room 5 | Upper | Living Ro | 18.3 | 18.01 | Laminate, Large Window |
| Room 6 | Second | Primary B | 16.99 | 14.4 | Laminate, 5 Pc Ensuite, Walk-In Closet(s) |
| Room 7 | Second | Bedroom 2 | 11.48 | 12.99 | Laminate, 3 Pc Ensuite, Walk-In Closet(s) |
| Room 8 | Second | Bedroom 3 | 10.99 | 12 | Laminate, 4 Pc Ensuite, Closet |
| Room 9 | Second | Bedroom 4 | 10.79 | 10 | Laminate, 4 Pc Ensuite, Closet |
| Washroom Type | No. of Pieces | Level |
| Washroom Type 1 | 5 | Second |
| Washroom Type 2 | 3 | Second |
| Washroom Type 3 | 2 | Second |
| Washroom Type 4 | 2 | In Betwe |
| Washroom Type 5 | 0 |
| Total Area: | 0.00 |
| Approximatly Age: | 0-5 |
| Property Type: | Detached |
| Style: | 2-Storey |
| Exterior: | Brick, Vinyl Siding |
| Garage Type: | Attached |
| (Parking/)Drive: | Available |
| Drive Parking Spaces: | 4 |
| Park #1 | |
| Parking Type: | Available |
| Park #2 | |
| Parking Type: | Available |
| Pool: | None |
| Approximatly Age: | 0-5 |
| Approximatly Square Footage: | 3000-3500 |
| Property Features: | Beach, Clear View |
| CAC Included: | N |
| Water Included: | N |
| Cabel TV Included: | N |
| Common Elements Included: | N |
| Heat Included: | N |
| Parking Included: | N |
| Condo Tax Included: | N |
| Building Insurance Included: | N |
| Fireplace/Stove: | Y |
| Heat Type: | Forced Air |
| Central Air Conditioning: | Central Air |
| Central Vac: | N |
| Laundry Level: | Syste |
| Ensuite Laundry: | F |
| Sewers: | Sewer |
| Utilities-Cable: | A |
| Utilities-Hydro: | A |
$
%
Years
This calculator is for demonstration purposes only. Always consult a professional
financial advisor before making personal financial decisions.
| Although the information displayed is believed to be accurate, no warranties or representations are made of any kind. |
| HOMELIFE/FUTURE REALTY INC. |
|
|

Wally Islam
Real Estate Broker
Dir:
416-949-2626
Bus:
416-293-8500
Fax:
905-913-8585
| Book Showing | Email a Friend |
Jump To:
At a Glance:
| Type: | Freehold - Detached |
| Area: | Northumberland |
| Municipality: | Cobourg |
| Neighbourhood: | Cobourg |
| Style: | 2-Storey |
| Approximate Age: | 0-5 |
| Tax: | $9,020.15 |
| Beds: | 4 |
| Baths: | 4 |
| Fireplace: | Y |
| Pool: | None |
Locatin Map:
Payment Calculator:


