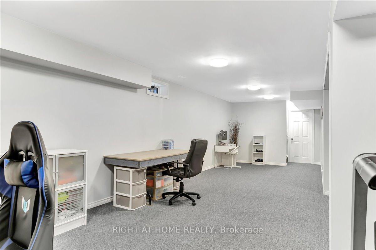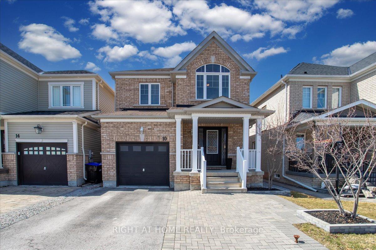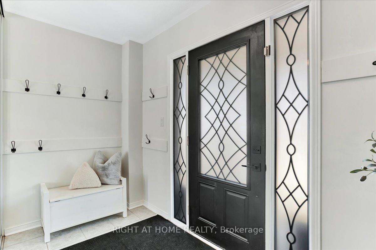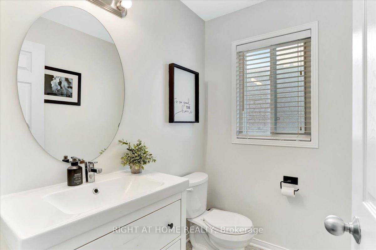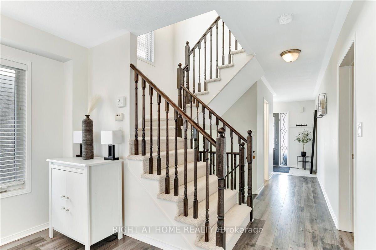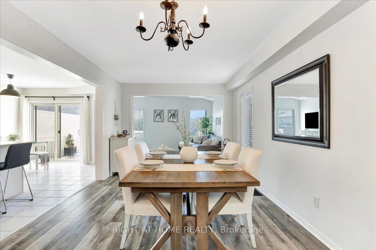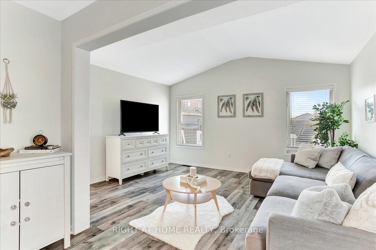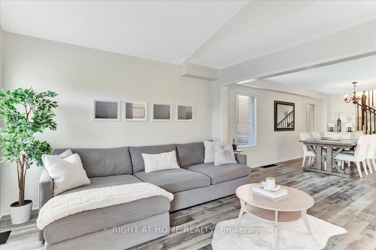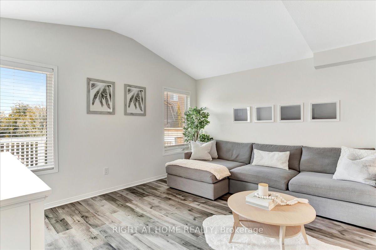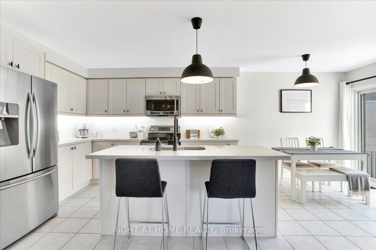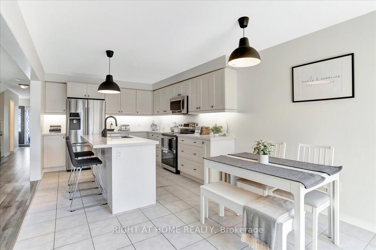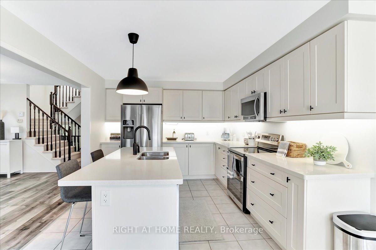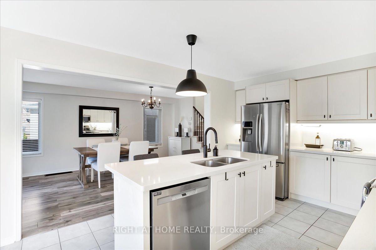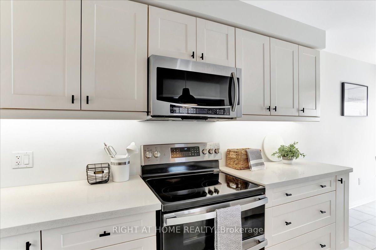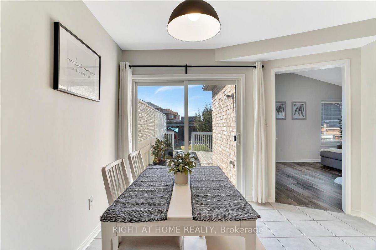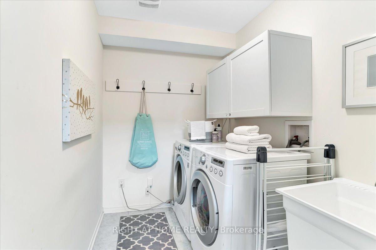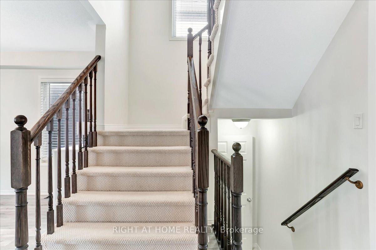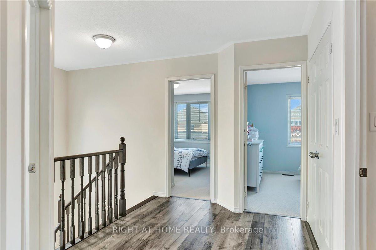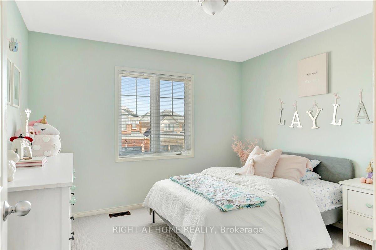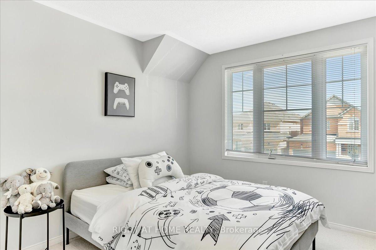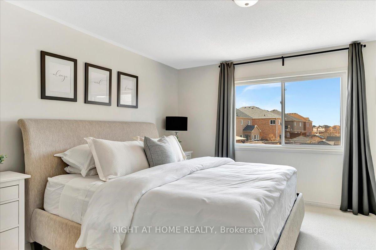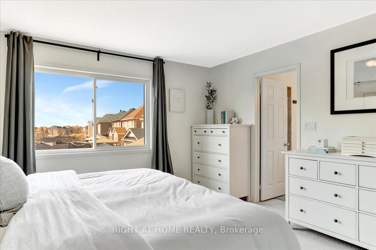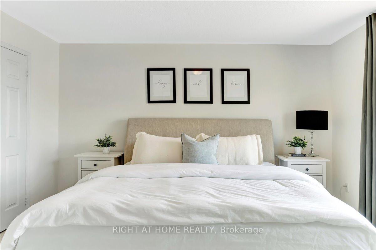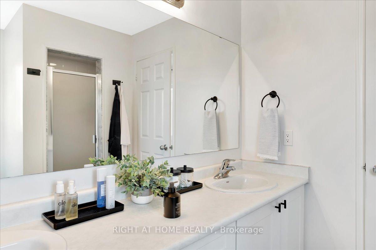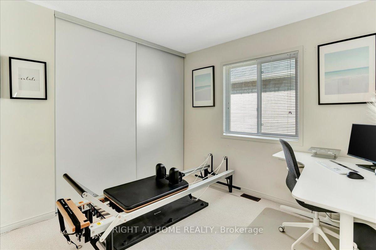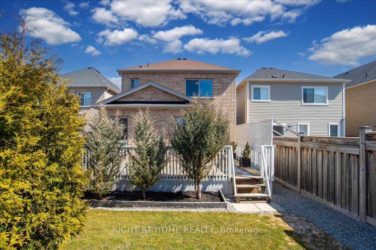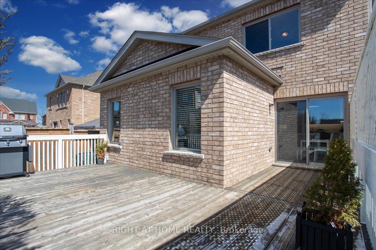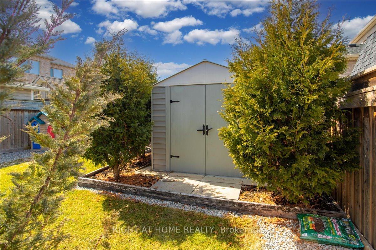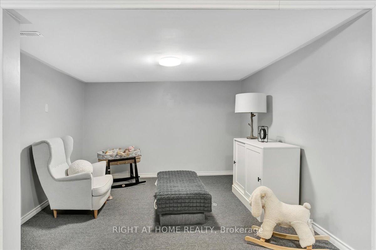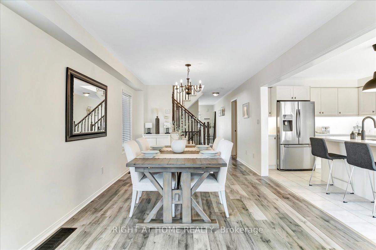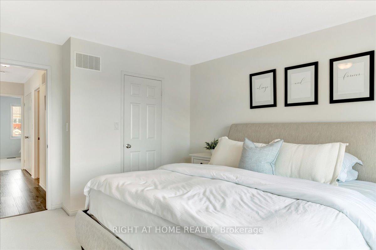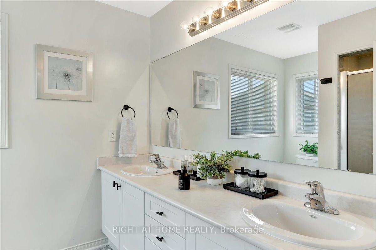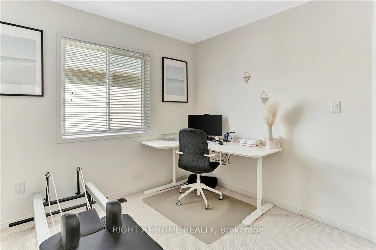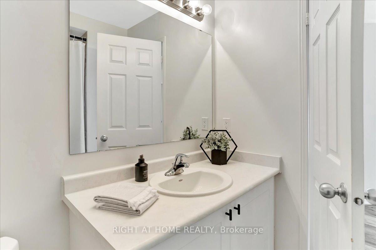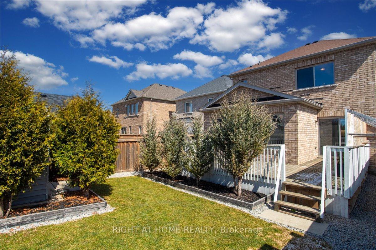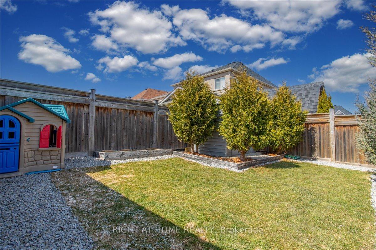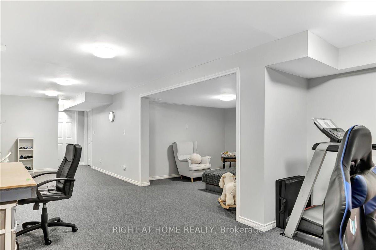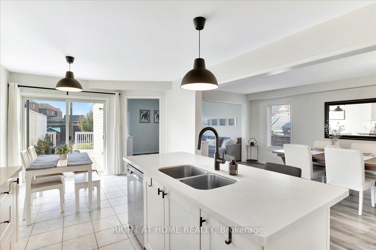$999,000
Available - For Sale
Listing ID: N12228758
10 Liberty Cres , Bradford West Gwillimbury, L3Z 0P4, Simcoe
| Your dream home awaits! Welcome to 10 Liberty Crescent, a stunning 4-bedroom, all-brick detached home located in a highly sought-after and family-friendly neighbourhood in Bradford. Upon entering, you are greeted by a beautiful, bright and spacious open-concept main floor, featuring sleek, modern finishes throughout. The well-designed and functional layout includes a convenient first-floor laundry room, a formal living/dining room, and a welcoming family room with a stunning vaulted ceiling. The upgraded kitchen features a custom layout that is truly a chefs dream, showcasing a large center island with breakfast bar seating, elegant quartz countertops, under-valance lighting, and stainless steel appliances - ideal for both everyday living and entertaining. Upstairs, the primary bedroom serves as a true retreat, complete with a generous walk-in closet and a luxurious 4-piece ensuite bathroom. Three additional bedrooms, a large linen closet, and a 4-piece bathroom complete the second floor ensuring ample space for the entire family. The basement has a large finished rec room, offering additional living/flex space perfect for a home office, gym, play room or family gatherings. Step outside to discover a fully fenced, beautifully landscaped backyard, featuring a large deck that is perfect for hosting guests or enjoying a quiet evening outdoors. Conveniently located near modern amenities, parks, schools, and easy access to Hwy 400. This home offers both convenience and an exceptional living experience. Recent updates include freshly/professionally painted main floor (2025), New Dishwasher (2023), New Stove (2023). |
| Price | $999,000 |
| Taxes: | $5511.85 |
| Occupancy: | Owner |
| Address: | 10 Liberty Cres , Bradford West Gwillimbury, L3Z 0P4, Simcoe |
| Directions/Cross Streets: | Aishford Rd. & Liberty Cres. |
| Rooms: | 7 |
| Bedrooms: | 4 |
| Bedrooms +: | 0 |
| Family Room: | T |
| Basement: | Partially Fi |
| Level/Floor | Room | Length(ft) | Width(ft) | Descriptions | |
| Room 1 | Main | Foyer | 5.22 | 10.63 | Mirrored Closet |
| Room 2 | Main | Dining Ro | 19.65 | 10.69 | Combined w/Living |
| Room 3 | Main | Kitchen | 14.33 | 10.92 | |
| Room 4 | Main | Breakfast | 6.4 | 10.92 | |
| Room 5 | Main | Great Roo | 11.97 | 14.76 | Vaulted Ceiling(s) |
| Room 6 | Second | Primary B | 15.06 | 13.94 | 4 Pc Ensuite, Walk-In Closet(s) |
| Room 7 | Second | Bedroom 2 | 10.4 | 10.99 | |
| Room 8 | Second | Bedroom 3 | 12.92 | 10.69 | |
| Room 9 | Second | Bedroom 4 | 9.87 | 10.59 |
| Washroom Type | No. of Pieces | Level |
| Washroom Type 1 | 2 | Main |
| Washroom Type 2 | 4 | Second |
| Washroom Type 3 | 4 | Second |
| Washroom Type 4 | 0 | |
| Washroom Type 5 | 0 |
| Total Area: | 0.00 |
| Approximatly Age: | 6-15 |
| Property Type: | Detached |
| Style: | 2-Storey |
| Exterior: | Brick |
| Garage Type: | Attached |
| (Parking/)Drive: | Private |
| Drive Parking Spaces: | 1 |
| Park #1 | |
| Parking Type: | Private |
| Park #2 | |
| Parking Type: | Private |
| Pool: | None |
| Approximatly Age: | 6-15 |
| Approximatly Square Footage: | 2000-2500 |
| CAC Included: | N |
| Water Included: | N |
| Cabel TV Included: | N |
| Common Elements Included: | N |
| Heat Included: | N |
| Parking Included: | N |
| Condo Tax Included: | N |
| Building Insurance Included: | N |
| Fireplace/Stove: | N |
| Heat Type: | Forced Air |
| Central Air Conditioning: | Central Air |
| Central Vac: | N |
| Laundry Level: | Syste |
| Ensuite Laundry: | F |
| Sewers: | Sewer |
$
%
Years
This calculator is for demonstration purposes only. Always consult a professional
financial advisor before making personal financial decisions.
| Although the information displayed is believed to be accurate, no warranties or representations are made of any kind. |
| RIGHT AT HOME REALTY |
|
|

Wally Islam
Real Estate Broker
Dir:
416-949-2626
Bus:
416-293-8500
Fax:
905-913-8585
| Virtual Tour | Book Showing | Email a Friend |
Jump To:
At a Glance:
| Type: | Freehold - Detached |
| Area: | Simcoe |
| Municipality: | Bradford West Gwillimbury |
| Neighbourhood: | Bradford |
| Style: | 2-Storey |
| Approximate Age: | 6-15 |
| Tax: | $5,511.85 |
| Beds: | 4 |
| Baths: | 3 |
| Fireplace: | N |
| Pool: | None |
Locatin Map:
Payment Calculator:
