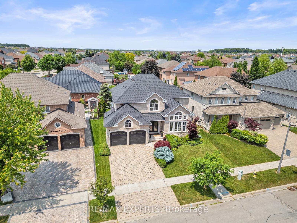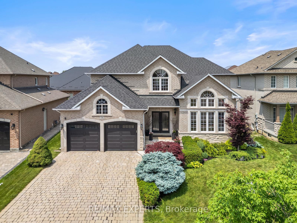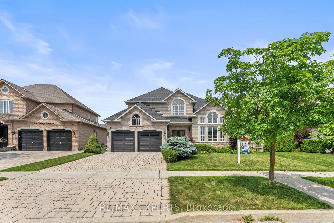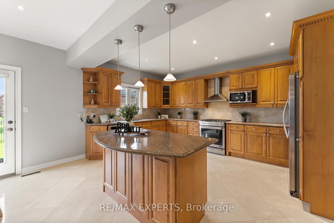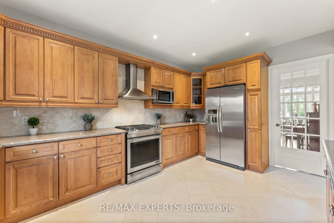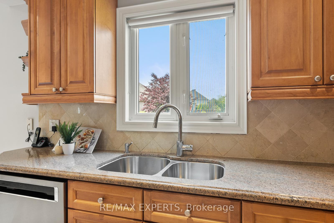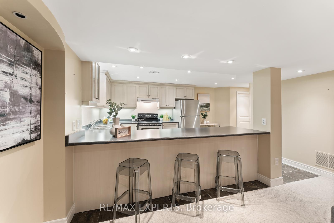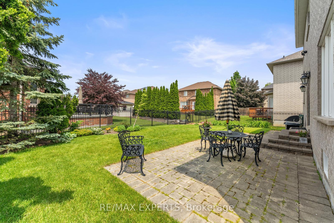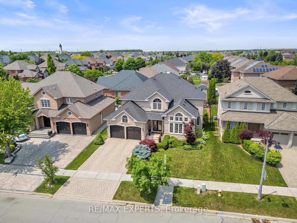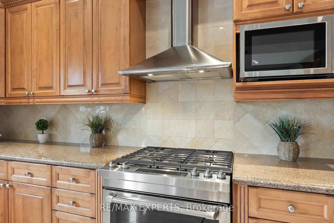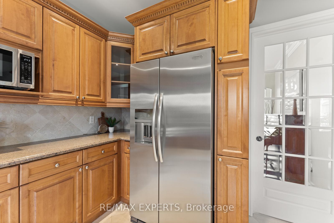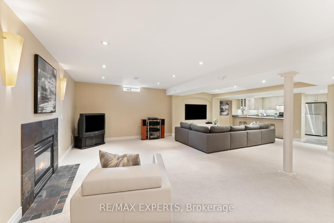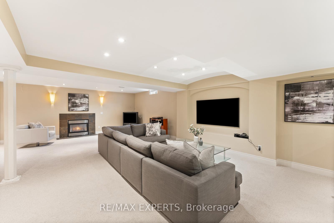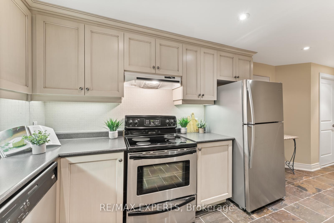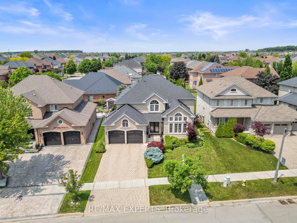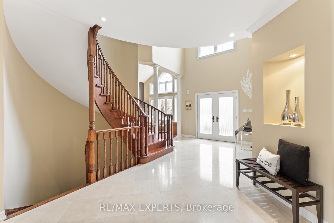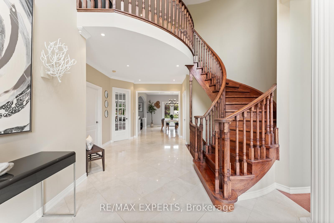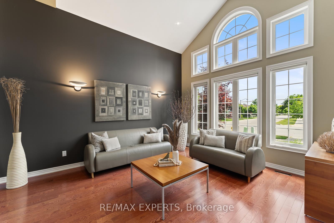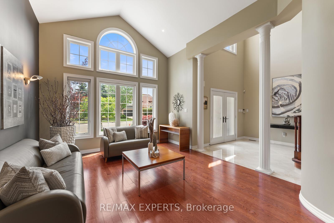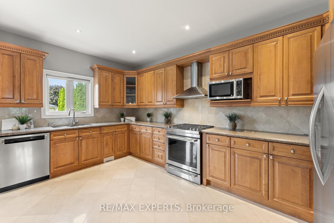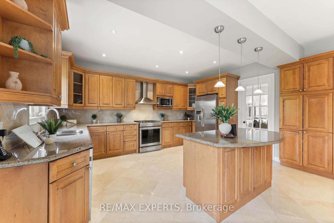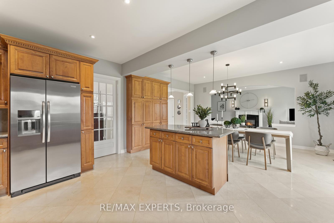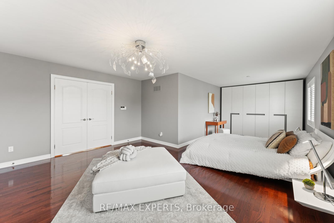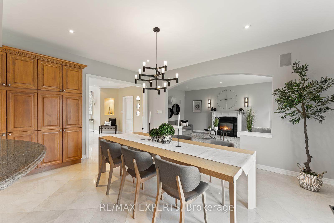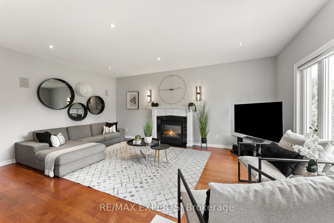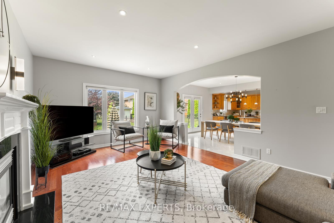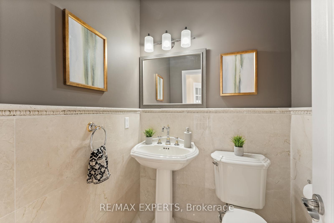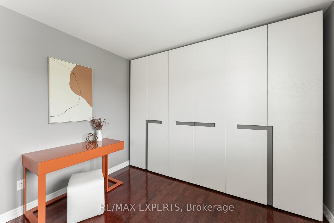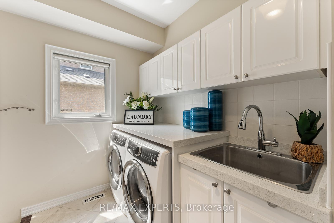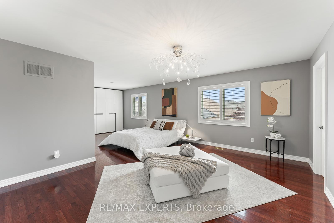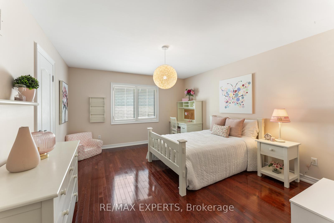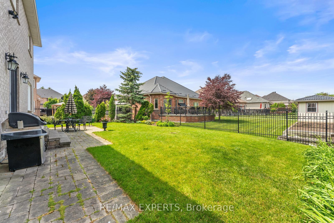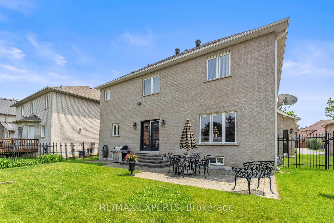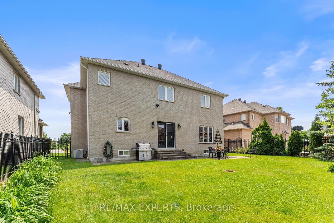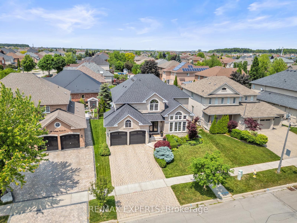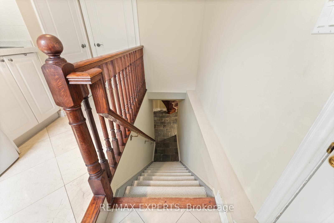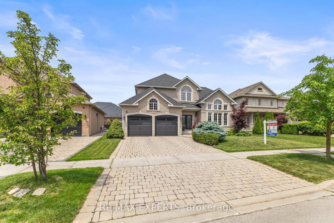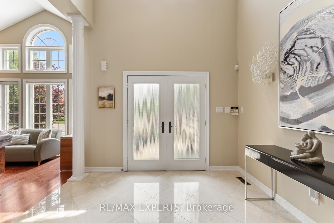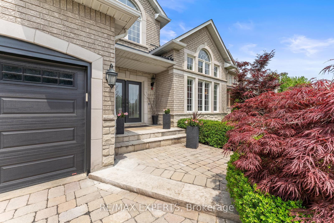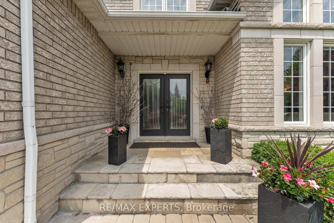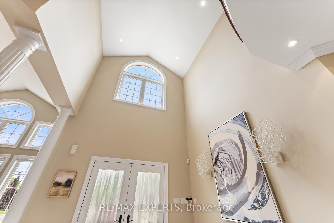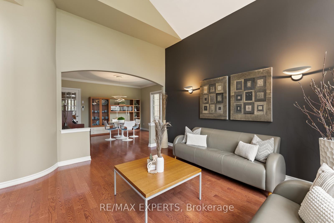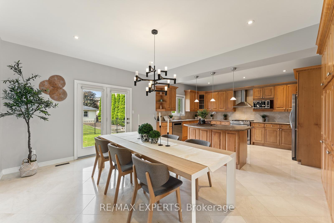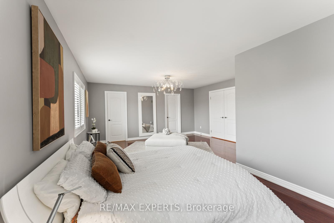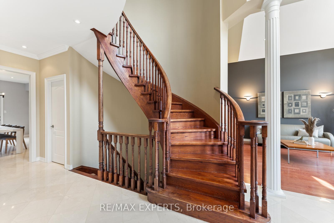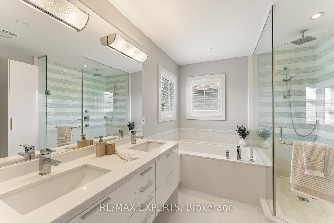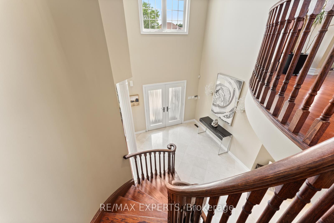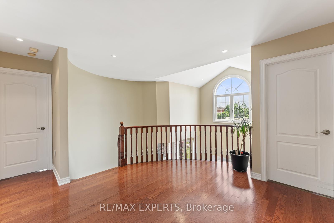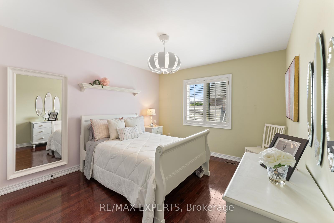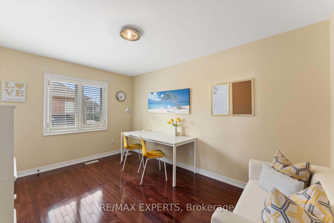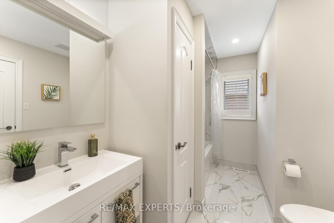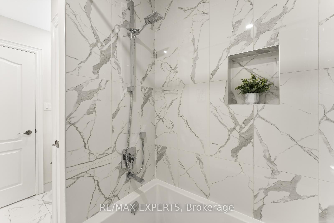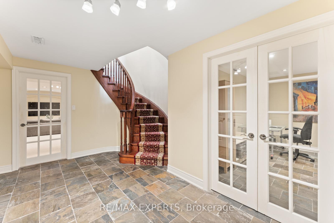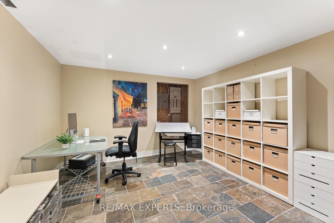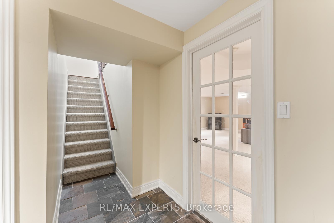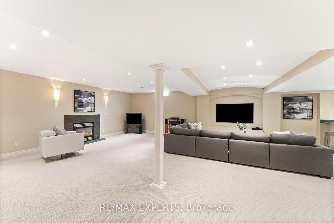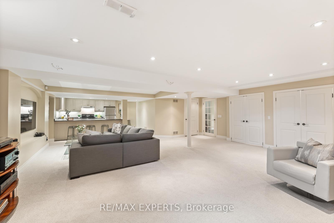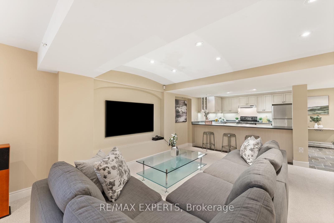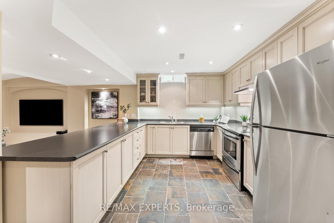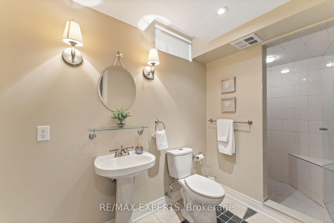$1,979,000
Available - For Sale
Listing ID: N12228752
136 Village Green Driv , Vaughan, L4L 9G9, York
| The Perfect 4 Bedroom, 4 Bathroom Detached Home In The Prestigious Neighbourhood Of Weston Downs * Premium 60 Ft Wide Lot * Beautiful Curb Appeal W/ Professional Interlocking & Landscape* Brick & Stone Exterior * Private Backyard w/ Unobstructed View * 17 Ft Ceilings In Front Foyer w\ marble Flooring * 9Ft Ceilings In Key Areas On Main * Chef's Kitchen w/ Stainless Steel Appliances + Gas Burning Stove & Hood Range + Backsplash + Granite Counter Top + Undermount Sink Overlooking Yard & Pot Lights + Marble Flooring + Large Breakfast Area Walk Out To Yard * Functional Layout w/ Approximately 4500 sqft of Total Living * Family Room Features Large Windows and Gas Fireplace * Living Room W/ Soaring High Ceilings Combined W Dining Room *Mudroom W/ Laundry on Main Floor * Oversized Primary Bedroom Features Walk In Closet & Closet Organizers + Upgraded 5 Pc Spa Like Ensuite W/ Separate Soakers Tub * 2nd Bedroom Has Access to Upgraded 3 Pc Bath * All Spacious and Sun filled Bedrooms * Finished Basement w/ Office + Rec Room For Entertaining + Upgraded 3 PC Bath + 2 Separate Entrances & Ample Storage * Access to Garage * Top rated schools nearby * Roof - 2013 * Furnace - 2022 * Garage Doors - 2016 * Must See ! |
| Price | $1,979,000 |
| Taxes: | $7323.64 |
| Occupancy: | Owner |
| Address: | 136 Village Green Driv , Vaughan, L4L 9G9, York |
| Directions/Cross Streets: | WESTON/RUTHERFORD |
| Rooms: | 10 |
| Rooms +: | 4 |
| Bedrooms: | 4 |
| Bedrooms +: | 0 |
| Family Room: | T |
| Basement: | Finished |
| Level/Floor | Room | Length(ft) | Width(ft) | Descriptions | |
| Room 1 | Main | Family Ro | 28.18 | 29.09 | Hardwood Floor, Fireplace, Large Window |
| Room 2 | Main | Kitchen | 12.17 | 15.74 | Marble Floor, Granite Counters, Stainless Steel Appl |
| Room 3 | Main | Breakfast | 11.84 | 15.74 | Marble Floor, W/O To Yard, Pot Lights |
| Room 4 | Main | Foyer | 10.86 | 23.52 | Marble Floor, Cathedral Ceiling(s), Pot Lights |
| Room 5 | Main | Living Ro | 13.12 | 16.14 | Hardwood Floor, Large Window, Vaulted Ceiling(s) |
| Room 6 | Main | Dining Ro | 14.24 | 13.35 | Combined w/Living, Hardwood Floor, Window |
| Room 7 | Second | Primary B | 25.19 | 16.99 | Hardwood Floor, Walk-In Closet(s), 5 Pc Ensuite |
| Room 8 | Second | Bedroom 2 | 14.1 | 9.71 | Hardwood Floor, 3 Pc Ensuite, Closet |
| Room 9 | Second | Bedroom 3 | 13.91 | 10.79 | Hardwood Floor, Large Window, Closet |
| Room 10 | Second | Bedroom 4 | 16.43 | 13.02 | Hardwood Floor, Large Window, Closet |
| Room 11 | Basement | Recreatio | 28.18 | 29.09 | Broadloom, Gas Fireplace, Pot Lights |
| Room 12 | Basement | Kitchen | 10.07 | 15.45 | Slate Flooring, Stainless Steel Appl, Pot Lights |
| Room 13 | Basement | Office | 12.4 | 12.23 | Slate Flooring, Pot Lights |
| Room 14 | Basement | Pantry | 8.89 | 16.73 |
| Washroom Type | No. of Pieces | Level |
| Washroom Type 1 | 2 | Main |
| Washroom Type 2 | 5 | Second |
| Washroom Type 3 | 3 | Second |
| Washroom Type 4 | 3 | Basement |
| Washroom Type 5 | 0 | |
| Washroom Type 6 | 2 | Main |
| Washroom Type 7 | 5 | Second |
| Washroom Type 8 | 3 | Second |
| Washroom Type 9 | 3 | Basement |
| Washroom Type 10 | 0 |
| Total Area: | 0.00 |
| Approximatly Age: | 16-30 |
| Property Type: | Detached |
| Style: | 2-Storey |
| Exterior: | Brick, Stone |
| Garage Type: | Attached |
| (Parking/)Drive: | Private Do |
| Drive Parking Spaces: | 2 |
| Park #1 | |
| Parking Type: | Private Do |
| Park #2 | |
| Parking Type: | Private Do |
| Pool: | None |
| Approximatly Age: | 16-30 |
| Approximatly Square Footage: | 3000-3500 |
| Property Features: | Public Trans, Library |
| CAC Included: | N |
| Water Included: | N |
| Cabel TV Included: | N |
| Common Elements Included: | N |
| Heat Included: | N |
| Parking Included: | N |
| Condo Tax Included: | N |
| Building Insurance Included: | N |
| Fireplace/Stove: | Y |
| Heat Type: | Forced Air |
| Central Air Conditioning: | Central Air |
| Central Vac: | Y |
| Laundry Level: | Syste |
| Ensuite Laundry: | F |
| Sewers: | Sewer |
$
%
Years
This calculator is for demonstration purposes only. Always consult a professional
financial advisor before making personal financial decisions.
| Although the information displayed is believed to be accurate, no warranties or representations are made of any kind. |
| RE/MAX EXPERTS |
|
|

Wally Islam
Real Estate Broker
Dir:
416-949-2626
Bus:
416-293-8500
Fax:
905-913-8585
| Virtual Tour | Book Showing | Email a Friend |
Jump To:
At a Glance:
| Type: | Freehold - Detached |
| Area: | York |
| Municipality: | Vaughan |
| Neighbourhood: | East Woodbridge |
| Style: | 2-Storey |
| Approximate Age: | 16-30 |
| Tax: | $7,323.64 |
| Beds: | 4 |
| Baths: | 4 |
| Fireplace: | Y |
| Pool: | None |
Locatin Map:
Payment Calculator:
