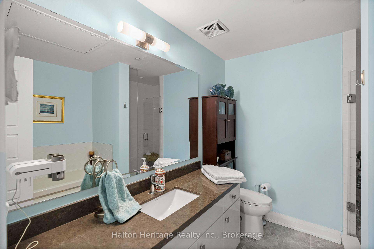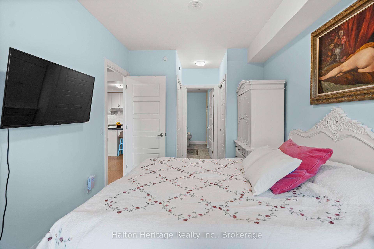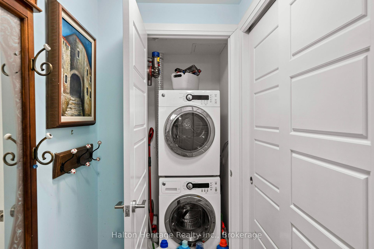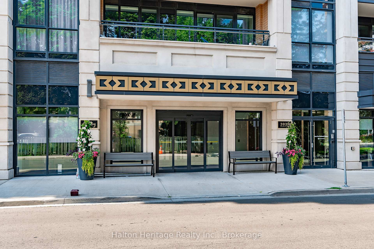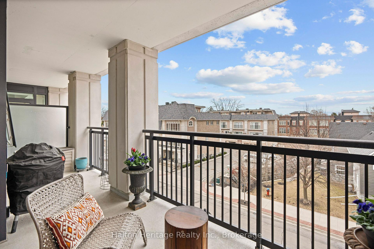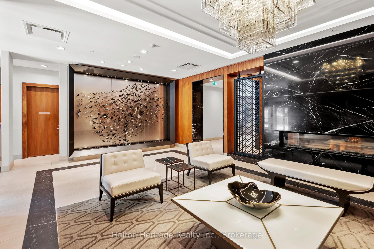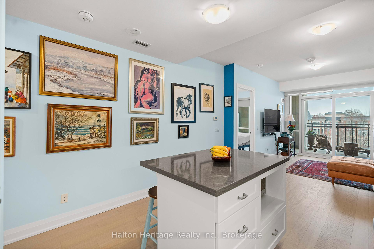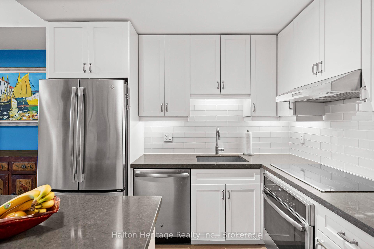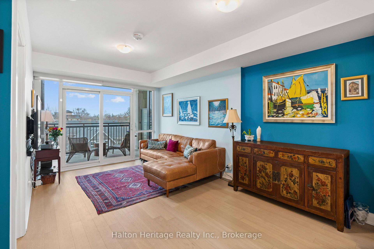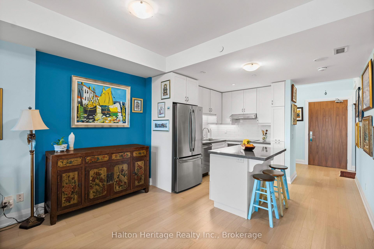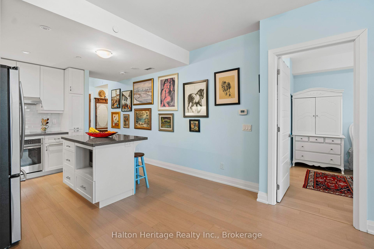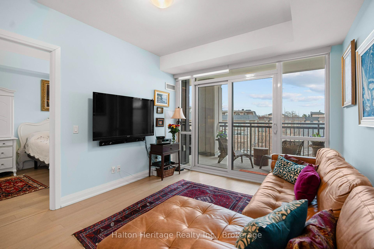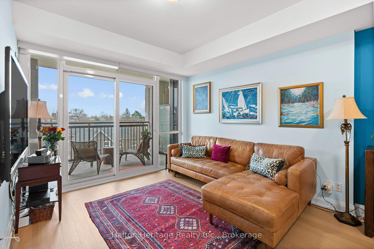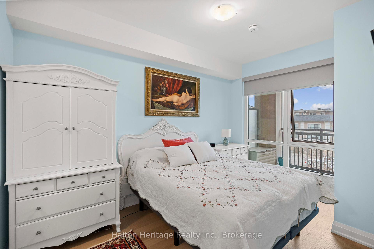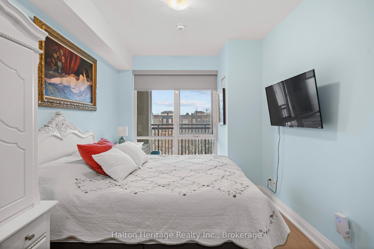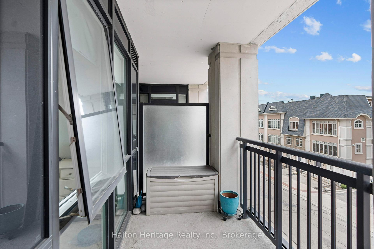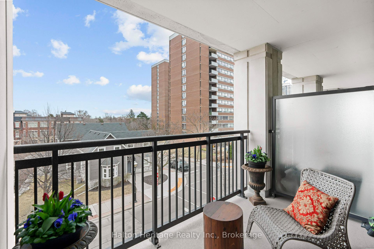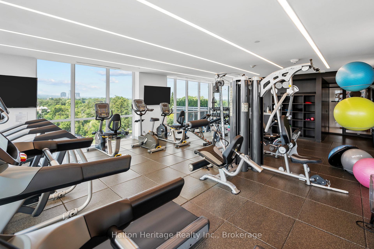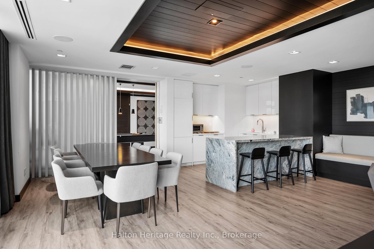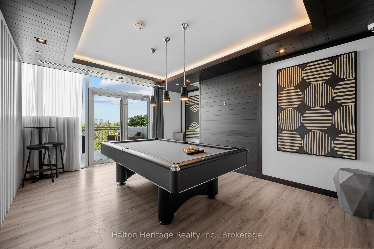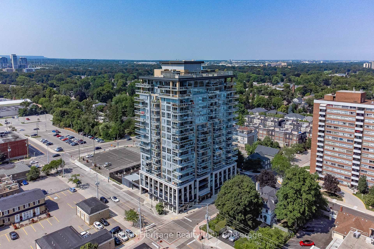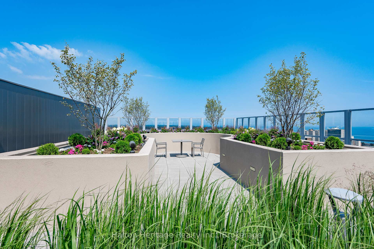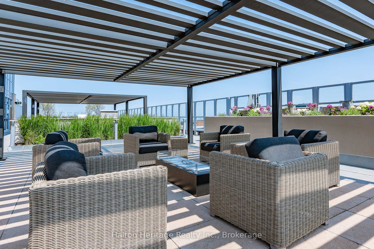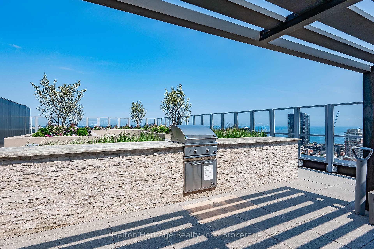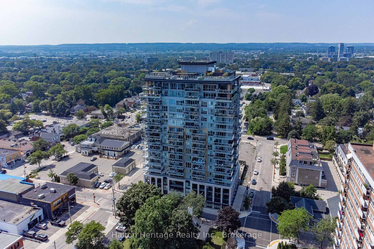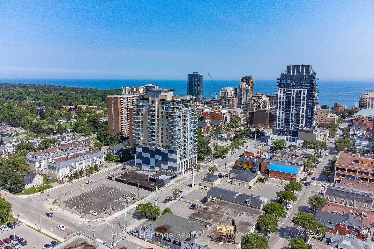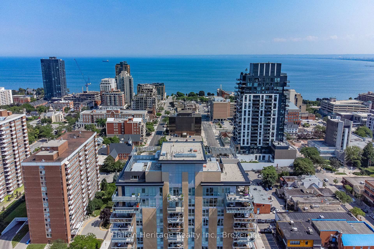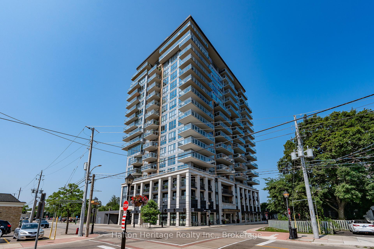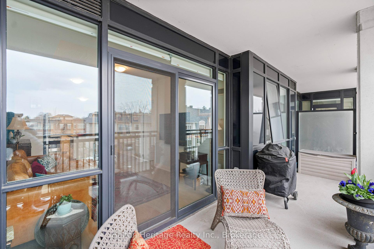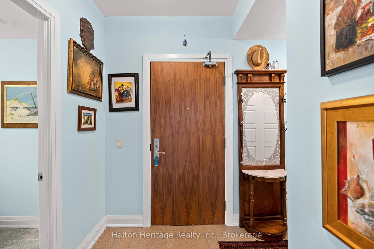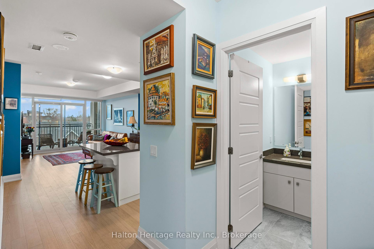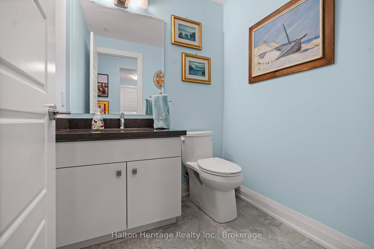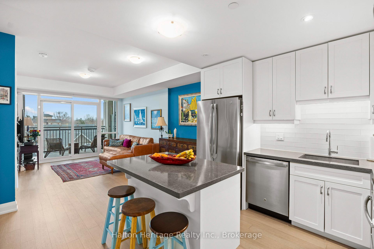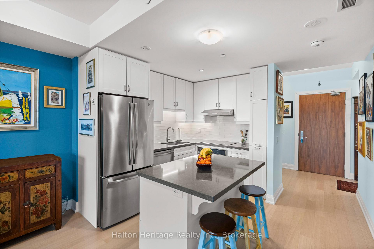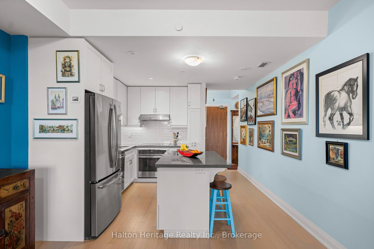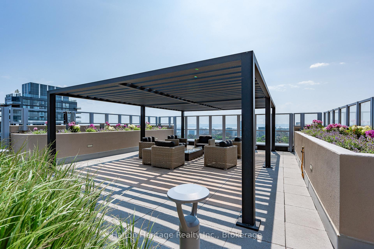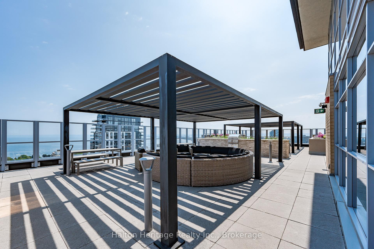$725,000
Available - For Sale
Listing ID: W12228742
2025 Maria Stre , Burlington, L7R 0E9, Halton
| Welcome to The Berkeley, a premier condominium in the heart of downtown Burlington, offering the perfect blend of modern luxury and urban convenience. This lovely 1-bedroom, 1.5-bathroom suite is designed for sophisticated living, featuring floor-to-ceiling windows in both the living room and bedroom, allowing for an abundance of natural light throughout. The spacious balcony extends your living space, providing the perfect spot to unwind and take in the city views.The open-concept floorpan with engineered hardwood floors and 9-foot ceilings enhance the sense of space. The kitchen features quartz countertops, a thoughtful design with functional pullouts, island, extended-height cabinetry, and under-cabinet lighting plus an upgraded full size fridge. The primary bedroom offers ample storage with dual closets and a private ensuite with separate shower and bathtub, while the additional powder room adds extra convenience for guests. Located on the 3rd floor, this unit provides a perfect balance of privacy and accessibility making it ideal for professionals, downsizers, or anyone looking to experience the best of downtown Burlington.The Berkeley offers an unparalleled lifestyle, with luxury amenities including a fitness centre, elegant party room, games lounge, guest suites, and a beautifully landscaped 3,000 sq. ft. rooftop terrace featuring BBQs, lounge seating, fire pits and stunning views all the way to the lake. Located on a quiet, tree-lined street, yet just steps from boutique shops, restaurants, the waterfront at Spencer Smith Park and all the places you love. This condo is the perfect place to call home, so don't miss this opportunity to own in one of the city's most desirable buildings. |
| Price | $725,000 |
| Taxes: | $3397.00 |
| Occupancy: | Owner |
| Address: | 2025 Maria Stre , Burlington, L7R 0E9, Halton |
| Postal Code: | L7R 0E9 |
| Province/State: | Halton |
| Directions/Cross Streets: | Maria st./ Elizabeth St. |
| Level/Floor | Room | Length(ft) | Width(ft) | Descriptions | |
| Room 1 | Main | Foyer | 5.64 | 10.96 | |
| Room 2 | Main | Kitchen | 9.91 | 11.45 | |
| Room 3 | Main | Living Ro | 17.15 | 12 | |
| Room 4 | Main | Primary B | 17.55 | 9.25 | |
| Room 5 | Main | Bathroom | 11.78 | 8 | 4 Pc Ensuite |
| Room 6 | Main | Bathroom | 5.74 | 5.58 | 2 Pc Bath |
| Washroom Type | No. of Pieces | Level |
| Washroom Type 1 | 4 | Main |
| Washroom Type 2 | 2 | Main |
| Washroom Type 3 | 0 | |
| Washroom Type 4 | 0 | |
| Washroom Type 5 | 0 |
| Total Area: | 0.00 |
| Washrooms: | 2 |
| Heat Type: | Forced Air |
| Central Air Conditioning: | Central Air |
$
%
Years
This calculator is for demonstration purposes only. Always consult a professional
financial advisor before making personal financial decisions.
| Although the information displayed is believed to be accurate, no warranties or representations are made of any kind. |
| Halton Heritage Realty Inc. |
|
|

Wally Islam
Real Estate Broker
Dir:
416-949-2626
Bus:
416-293-8500
Fax:
905-913-8585
| Virtual Tour | Book Showing | Email a Friend |
Jump To:
At a Glance:
| Type: | Com - Condo Apartment |
| Area: | Halton |
| Municipality: | Burlington |
| Neighbourhood: | Brant |
| Style: | 1 Storey/Apt |
| Tax: | $3,397 |
| Maintenance Fee: | $608.43 |
| Beds: | 1 |
| Baths: | 2 |
| Fireplace: | N |
Locatin Map:
Payment Calculator:
