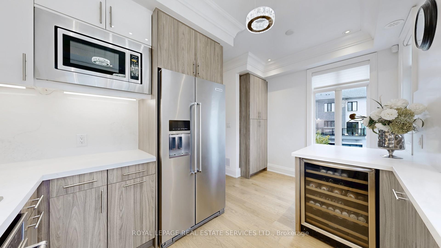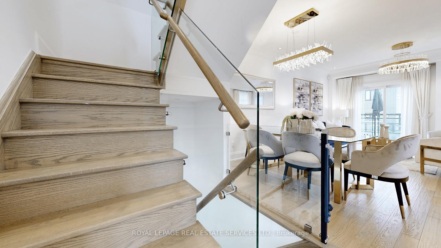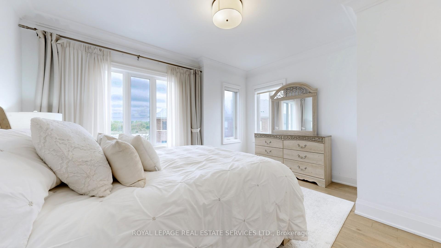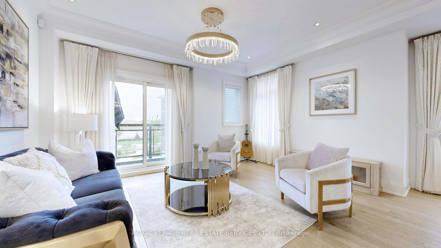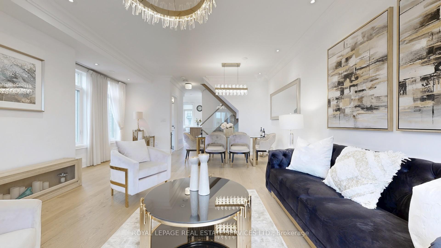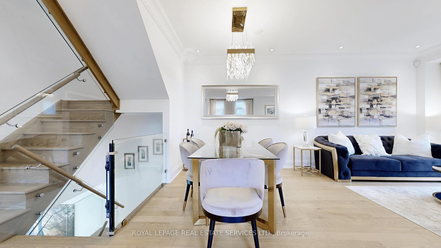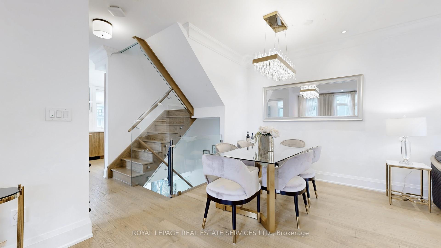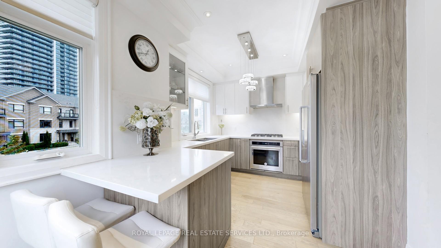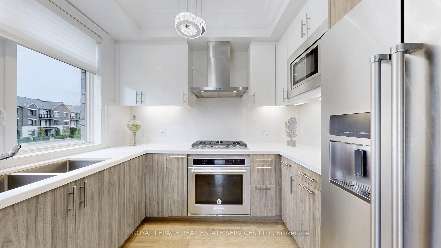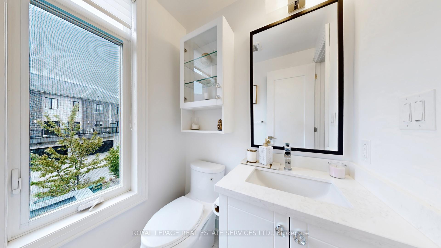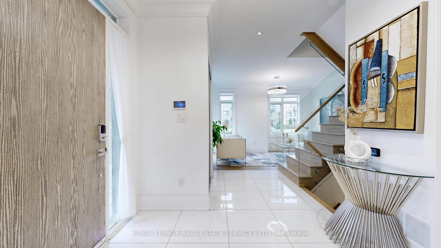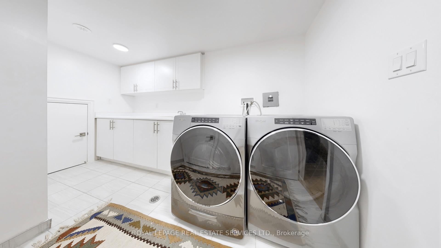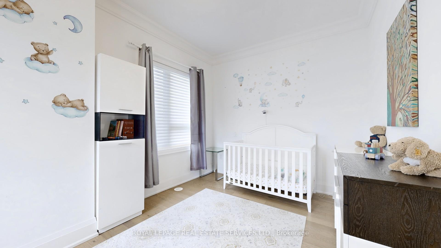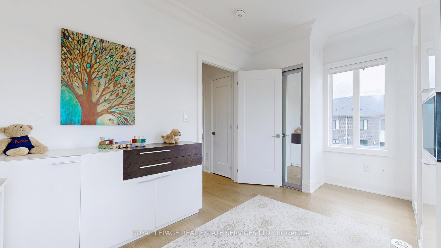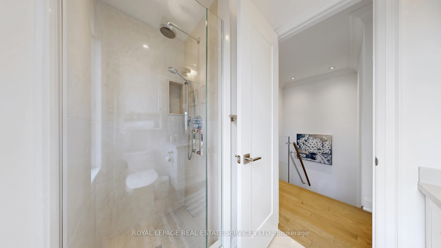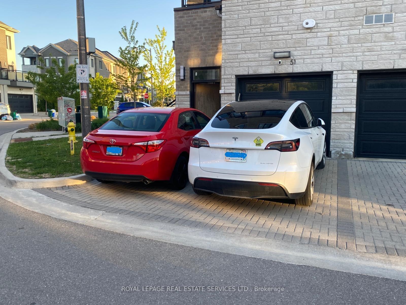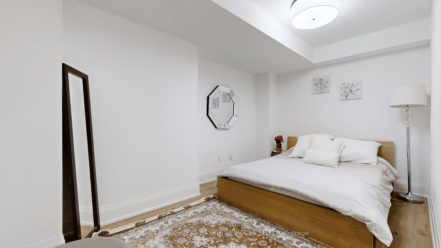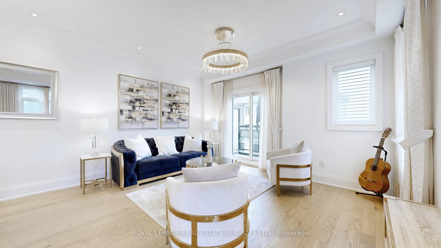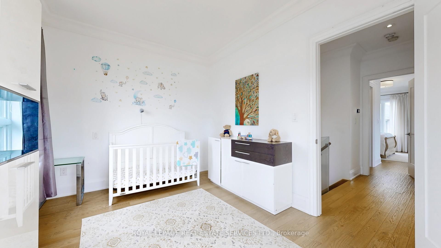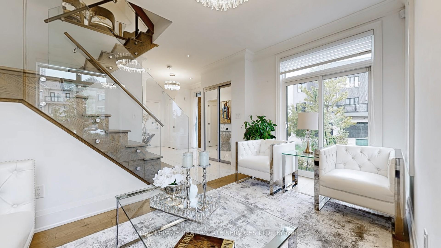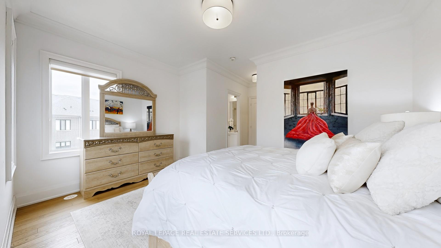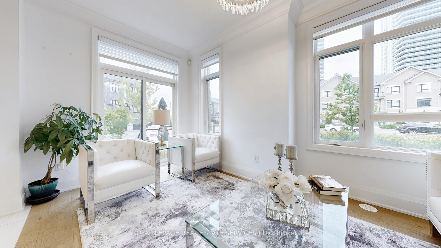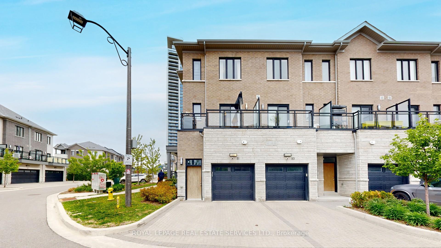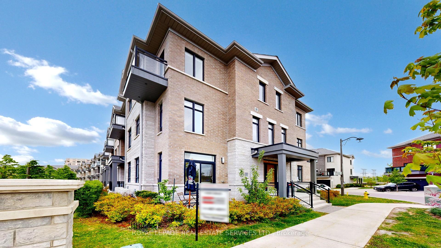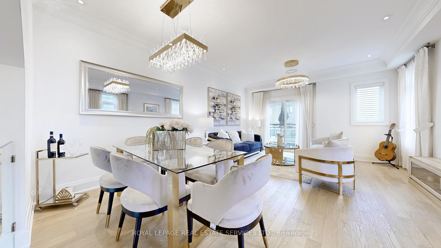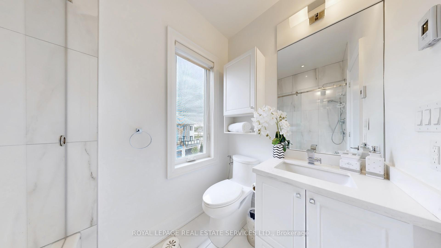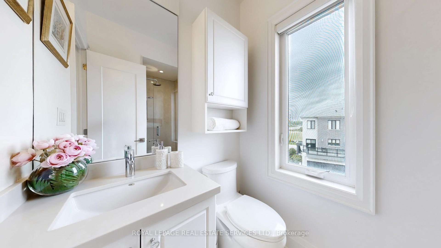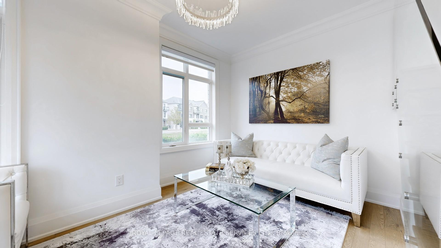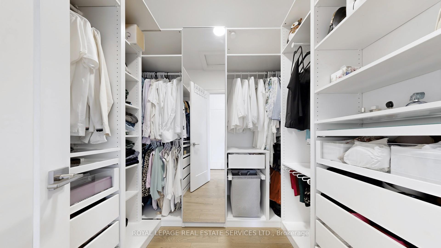$1,288,000
Available - For Sale
Listing ID: N12200765
51 Feeney Lane , Markham, L3T 0G3, York
| Welcome To 51 Feeney Lane, An Exceptional Luxury Semi-detached Home Blending Sophistication, Comfort, And Smart Living. Boasting 3 Spacious Bedrooms, 4 Beautifully Upgraded Bathrooms, And Elegant Living And Dining Areas Filled With Abundant Natural Light, This Home Offers Both Style And Functionality. The Heart Of The Home Is A Stunning Modern Kitchen Featuring Premium Quartz Countertops, Upgraded Cabinetry, A Natural Gas Stove, Built-in Oven, And A Sophisticated Wine Cooler. Enjoy Meals At The Extended Kitchen Island With Additional Dining Space, Complemented By An Elegant Slab Stone Backsplash And A Pantry Not Found In Standard Layouts. Experience Ultimate Comfort In The Primary Suite, Featuring A Luxurious Ensuite Bathroom With Heated Floors, Oversized Tiles, And Sleek Glass Doors And Railings. The Walk-in Closet Boasts Built-in Shelving, Mirrored Doors, And Additional Soundproofing Insulation For Tranquillity. Throughout This Smart Home, Details Impress: Crown Moulding Enhances Every Floor, Custom Window Shades Adorn Most Rooms, And Insulated Basement Floors And Sanitary Pipes Provide Warmth And Quiet. Convenience Is Maximized With A Central Vacuum System, Extra Electrical Outlets For Bidet Installation, And An Ev Charging Station In The Garage. Relax Outdoors With Beautiful Views From Your Balcony Equipped With A Natural Gas Line. Security Is Paramount, Featuring A Comprehensive Alarm System With Front And Rear Cameras, Motion Sensors, And A Ring Smart Doorbell. Enjoy Convenient Parking With A Single-car Garage Featuring A Separate Access Side Door, Two-car Parking In Front, And Visitor Parking Nearby. Low Maintenance Living Is Assured, As Internet, Roof, Windows, Snow Removal, And Landscaping Are Covered By The Maintenance Fee($311).perfectly Situated Near Public Transit, This Exclusive Semi-detached Home Ensures Both Privacy And Accessibility Your Ideal Luxury Residence Awaits! |
| Price | $1,288,000 |
| Taxes: | $5135.98 |
| Occupancy: | Owner |
| Address: | 51 Feeney Lane , Markham, L3T 0G3, York |
| Postal Code: | L3T 0G3 |
| Province/State: | York |
| Directions/Cross Streets: | Bayview and HWY 7 |
| Level/Floor | Room | Length(ft) | Width(ft) | Descriptions | |
| Room 1 | Main | Family Ro | 14.6 | 9.84 | Hardwood Floor, W/O To Patio, Window |
| Room 2 | Second | Living Ro | 19.68 | 16.4 | Hardwood Floor, Balcony, Combined w/Dining |
| Room 3 | Second | Dining Ro | 19.68 | 16.4 | Combined w/Living, Hardwood Floor, Pot Lights |
| Room 4 | Second | Kitchen | 14.6 | 9.84 | Modern Kitchen, Breakfast Area, Quartz Counter |
| Room 5 | Third | Primary B | 14.6 | 11.87 | 3 Pc Ensuite, Hardwood Floor, Walk-In Closet(s) |
| Room 6 | Third | Bedroom 2 | 14.6 | 9.84 | Hardwood Floor, Large Window, B/I Closet |
| Room 7 | Lower | Bedroom 3 | 14.6 | 9.84 | Laminate, Updated, Sliding Doors |
| Room 8 | Main | Bathroom | 3 Pc Bath, Ceramic Floor, Walk-In Bath | ||
| Room 9 | Second | Bathroom | 2 Pc Bath, Ceramic Floor, Window | ||
| Room 10 | Third | Bathroom | 3 Pc Bath, Ceramic Floor, Window | ||
| Room 11 | Third | Bathroom | 3 Pc Ensuite, Heated Floor, Ceramic Floor |
| Washroom Type | No. of Pieces | Level |
| Washroom Type 1 | 3 | Main |
| Washroom Type 2 | 2 | Second |
| Washroom Type 3 | 3 | Third |
| Washroom Type 4 | 0 | |
| Washroom Type 5 | 0 |
| Total Area: | 0.00 |
| Approximatly Age: | 0-5 |
| Sprinklers: | Alar |
| Washrooms: | 4 |
| Heat Type: | Forced Air |
| Central Air Conditioning: | Central Air |
$
%
Years
This calculator is for demonstration purposes only. Always consult a professional
financial advisor before making personal financial decisions.
| Although the information displayed is believed to be accurate, no warranties or representations are made of any kind. |
| ROYAL LEPAGE REAL ESTATE SERVICES LTD. |
|
|

Wally Islam
Real Estate Broker
Dir:
416-949-2626
Bus:
416-293-8500
Fax:
905-913-8585
| Book Showing | Email a Friend |
Jump To:
At a Glance:
| Type: | Com - Condo Townhouse |
| Area: | York |
| Municipality: | Markham |
| Neighbourhood: | Commerce Valley |
| Style: | 3-Storey |
| Approximate Age: | 0-5 |
| Tax: | $5,135.98 |
| Maintenance Fee: | $311 |
| Beds: | 2+1 |
| Baths: | 4 |
| Fireplace: | Y |
Locatin Map:
Payment Calculator:
