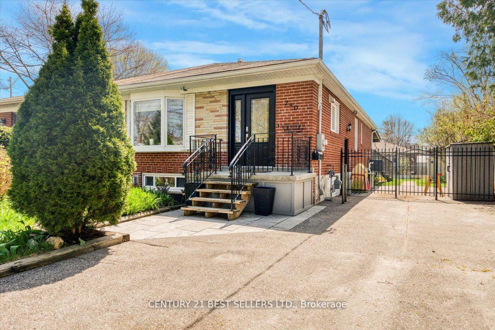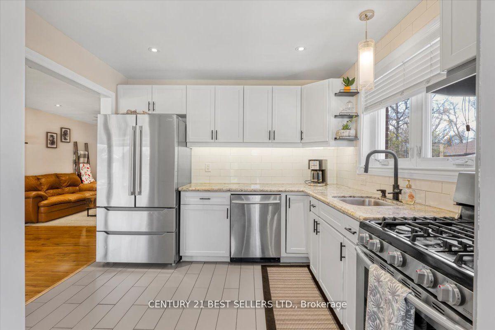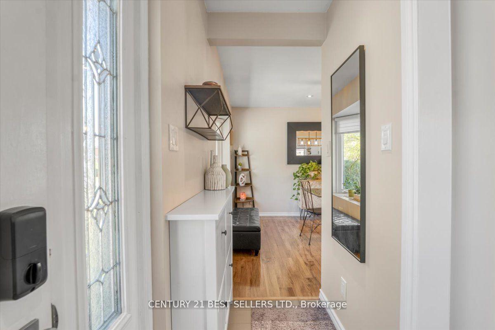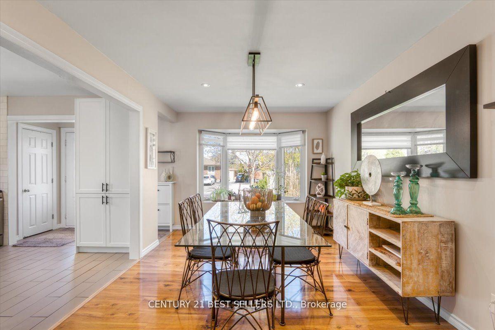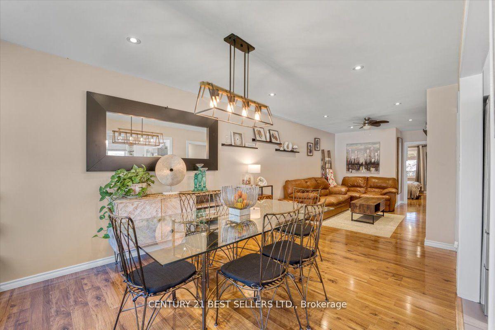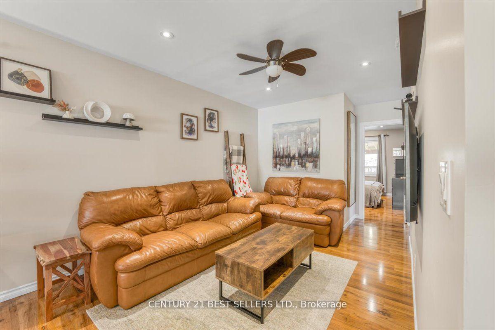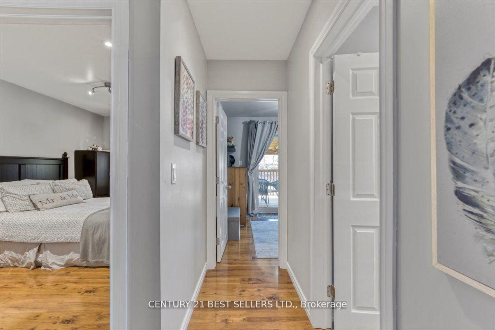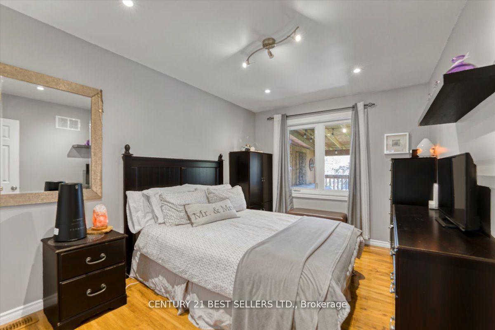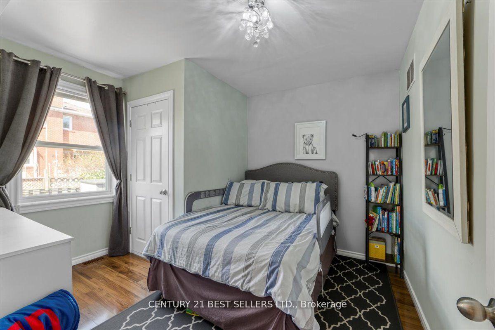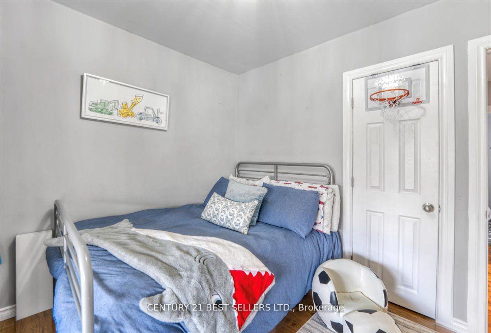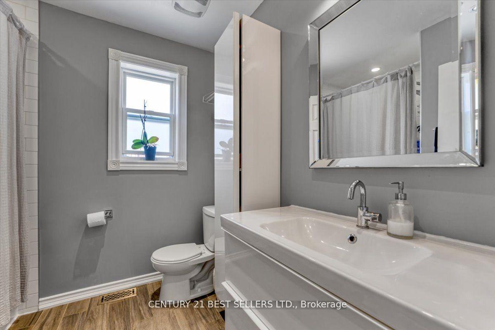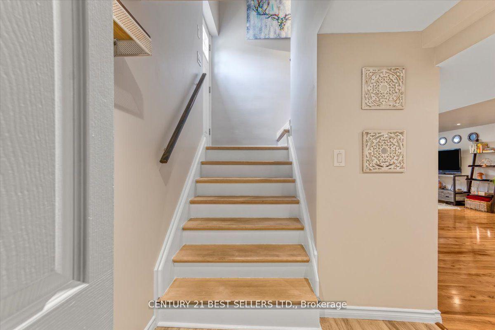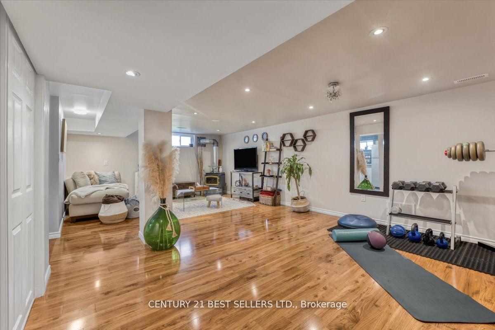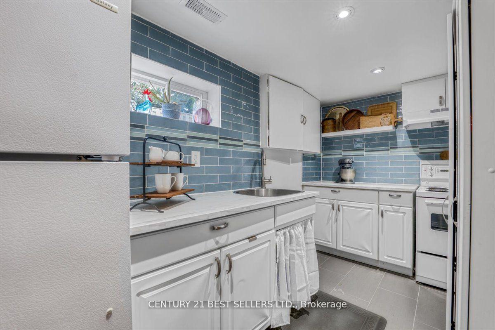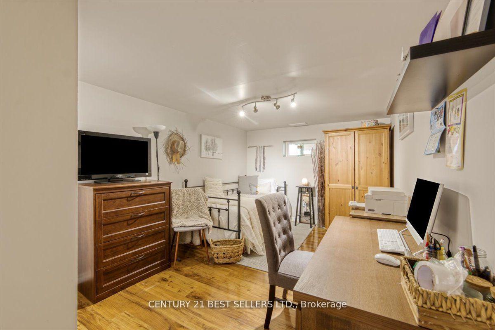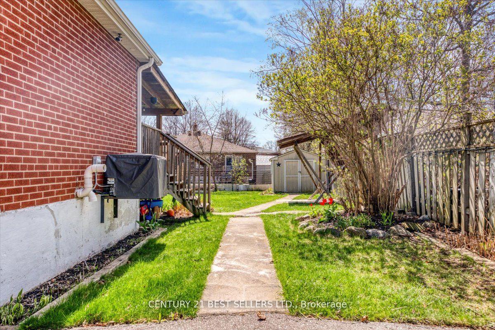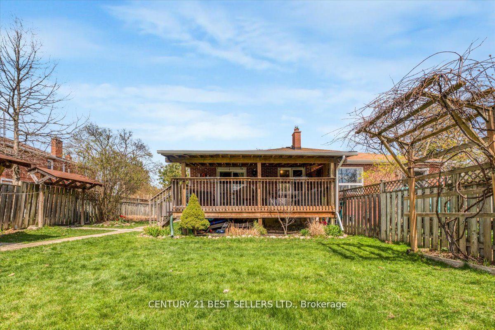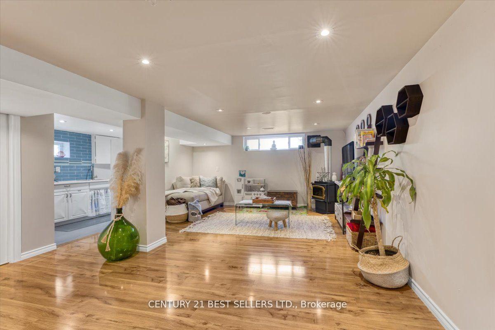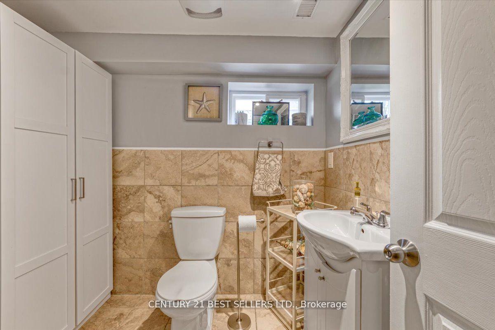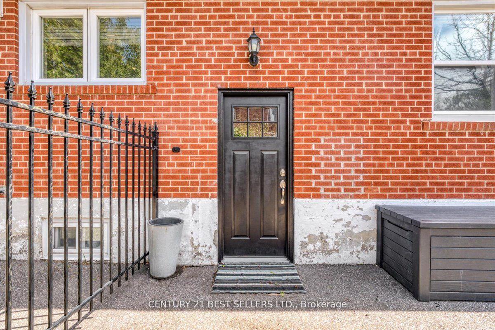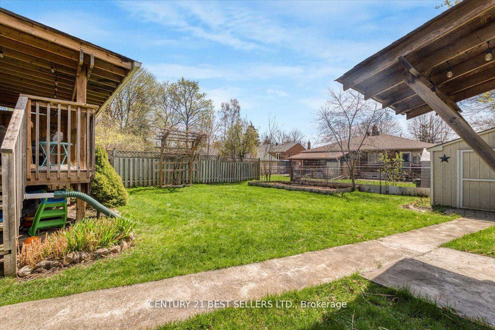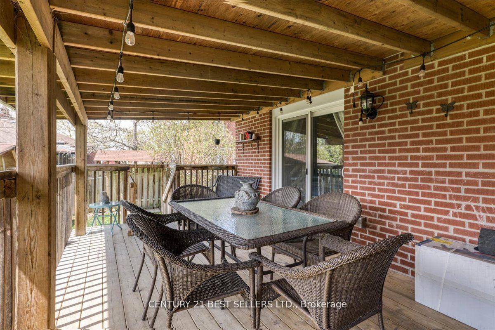$998,800
Available - For Sale
Listing ID: N12216078
240 Elka Driv , Richmond Hill, L4C 3A3, York
| Discover the perfect blend of charm, functionality, and opportunity in this thoughtfully renovated 3-bedroom semi-detached bungalow, ideally located in one of Richmond Hill's most sought-after, family-friendly enclaves. Step inside and be greeted by light-filled interiors, warm finishes, and a seamless layout designed for modern family living. Every inch of this home has been lovingly maintained, ready to welcome its next chapter. Downstairs, a private separate-entry suite offers incredible versatility. Whether you are envisioning a multi-generational setup, a private guest quarters, or a valuable income-generating rental, this level delivers with a full kitchen, fireplace, spacious bedroom, and 3-piece bathroom. Outdoors, the backyard transforms into a personal sanctuary: an expansive green lawn for play and relaxation, a large deck for al fresco dining, and mature landscaping ideal for any gardening enthusiast. An extra-long driveway and wide gated side entrance ensure both convenience and privacy. Moments from big box shopping, beautiful parks, and York Region's highest-ranked schools, this is a property that offers more than just a home. Discover the endless potential of 240 Elka Drive. |
| Price | $998,800 |
| Taxes: | $4878.00 |
| Occupancy: | Owner |
| Address: | 240 Elka Driv , Richmond Hill, L4C 3A3, York |
| Directions/Cross Streets: | Bayview/Elgin Mills |
| Rooms: | 6 |
| Rooms +: | 4 |
| Bedrooms: | 3 |
| Bedrooms +: | 1 |
| Family Room: | F |
| Basement: | Finished, Separate Ent |
| Level/Floor | Room | Length(ft) | Width(ft) | Descriptions | |
| Room 1 | Main | Living Ro | 10.17 | 13.78 | |
| Room 2 | Main | Dining Ro | 10.17 | 13.68 | |
| Room 3 | Main | Kitchen | 10.36 | 9.68 | Stainless Steel Appl, Granite Counters |
| Room 4 | Main | Primary B | 9.48 | 13.15 | |
| Room 5 | Main | Bedroom 2 | 11.05 | 8.76 | |
| Room 6 | Main | Bedroom 3 | 11.05 | 10.07 | |
| Room 7 | Basement | Bedroom | 9.84 | 16.6 | |
| Room 8 | Basement | Great Roo | 14.2 | 12.37 | |
| Room 9 | Basement | Exercise | 14.2 | 15.35 | |
| Room 10 | Basement | Kitchen | 6.66 | 12.37 |
| Washroom Type | No. of Pieces | Level |
| Washroom Type 1 | 4 | Main |
| Washroom Type 2 | 3 | Basement |
| Washroom Type 3 | 0 | |
| Washroom Type 4 | 0 | |
| Washroom Type 5 | 0 |
| Total Area: | 0.00 |
| Approximatly Age: | 51-99 |
| Property Type: | Semi-Detached |
| Style: | Bungalow |
| Exterior: | Brick |
| Garage Type: | None |
| (Parking/)Drive: | Private |
| Drive Parking Spaces: | 4 |
| Park #1 | |
| Parking Type: | Private |
| Park #2 | |
| Parking Type: | Private |
| Pool: | None |
| Other Structures: | Shed |
| Approximatly Age: | 51-99 |
| Approximatly Square Footage: | 700-1100 |
| Property Features: | Public Trans, Rec./Commun.Centre |
| CAC Included: | N |
| Water Included: | N |
| Cabel TV Included: | N |
| Common Elements Included: | N |
| Heat Included: | N |
| Parking Included: | N |
| Condo Tax Included: | N |
| Building Insurance Included: | N |
| Fireplace/Stove: | Y |
| Heat Type: | Forced Air |
| Central Air Conditioning: | Central Air |
| Central Vac: | N |
| Laundry Level: | Syste |
| Ensuite Laundry: | F |
| Elevator Lift: | False |
| Sewers: | Sewer |
| Utilities-Cable: | Y |
| Utilities-Hydro: | Y |
$
%
Years
This calculator is for demonstration purposes only. Always consult a professional
financial advisor before making personal financial decisions.
| Although the information displayed is believed to be accurate, no warranties or representations are made of any kind. |
| CENTURY 21 BEST SELLERS LTD. |
|
|

Wally Islam
Real Estate Broker
Dir:
416-949-2626
Bus:
416-293-8500
Fax:
905-913-8585
| Book Showing | Email a Friend |
Jump To:
At a Glance:
| Type: | Freehold - Semi-Detached |
| Area: | York |
| Municipality: | Richmond Hill |
| Neighbourhood: | Crosby |
| Style: | Bungalow |
| Approximate Age: | 51-99 |
| Tax: | $4,878 |
| Beds: | 3+1 |
| Baths: | 2 |
| Fireplace: | Y |
| Pool: | None |
Locatin Map:
Payment Calculator:
