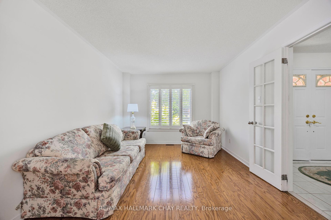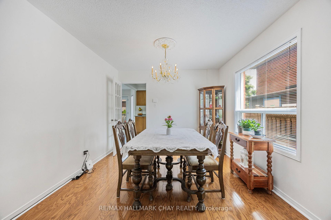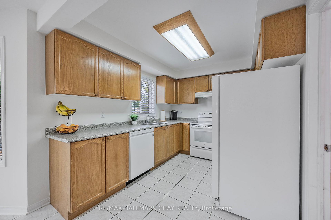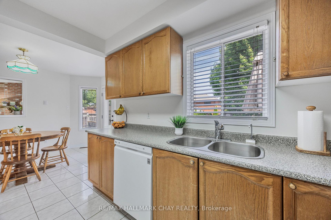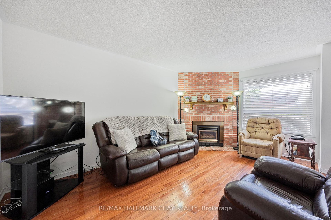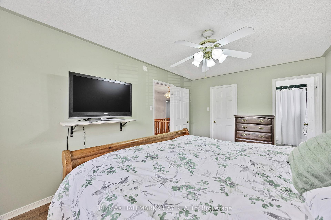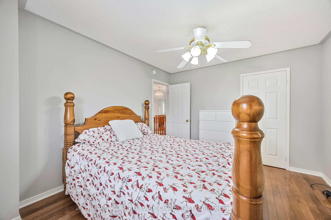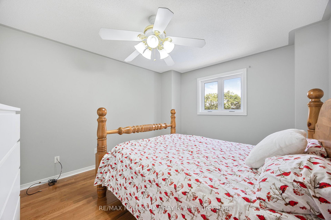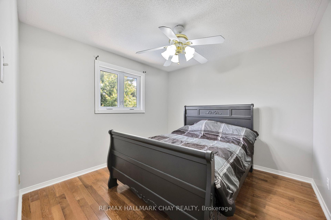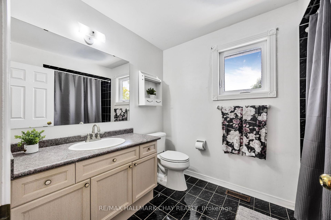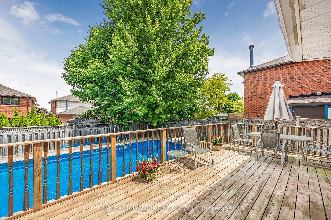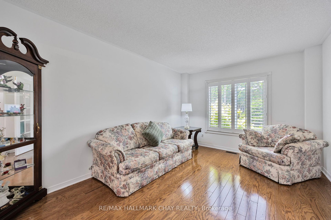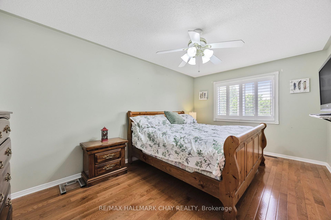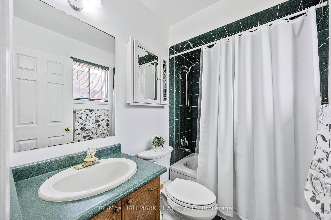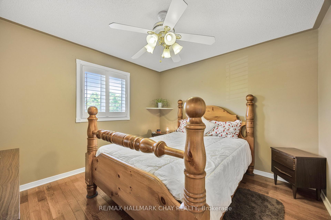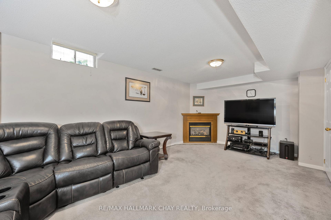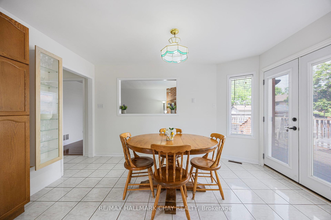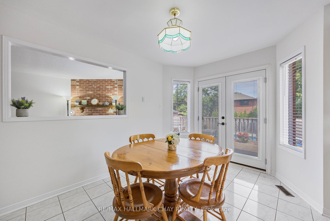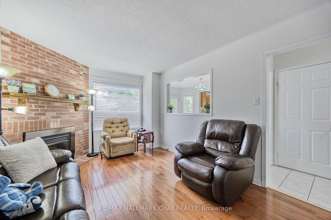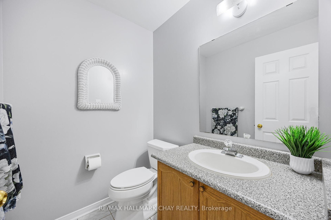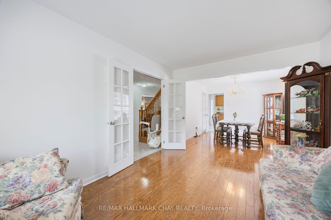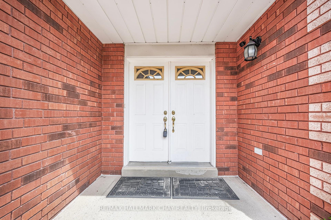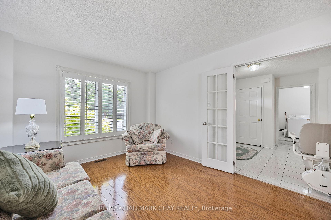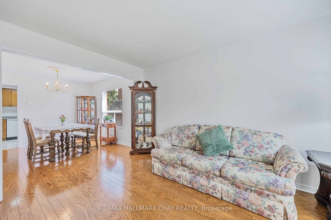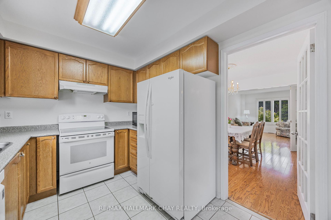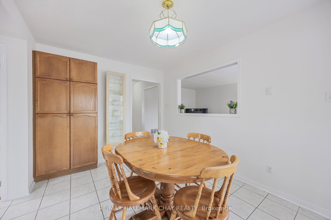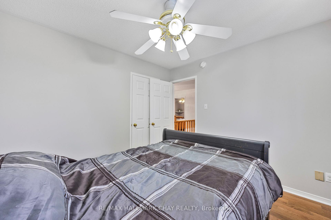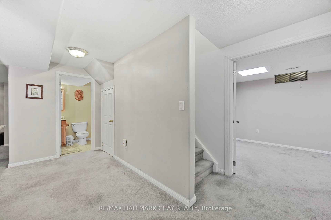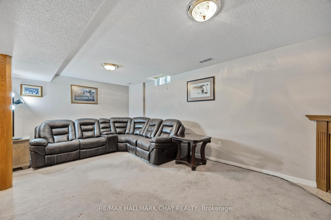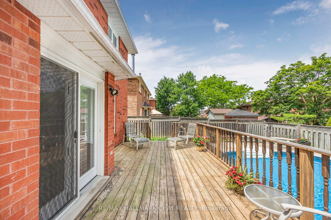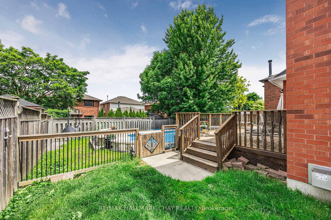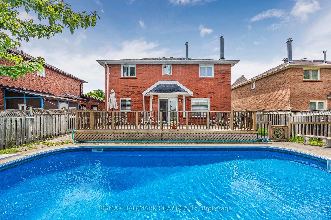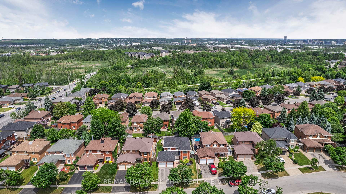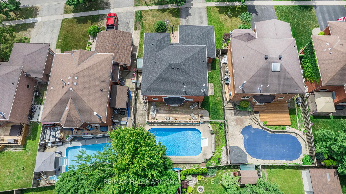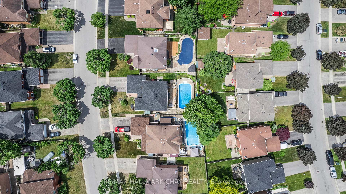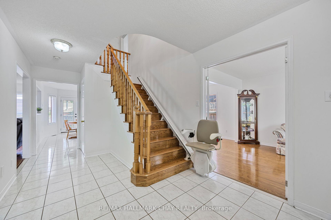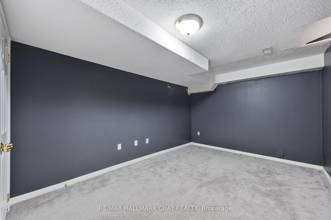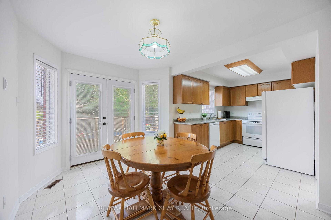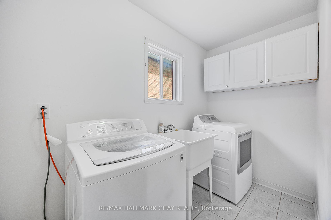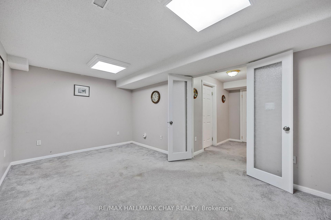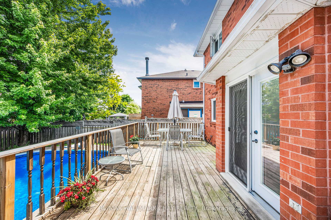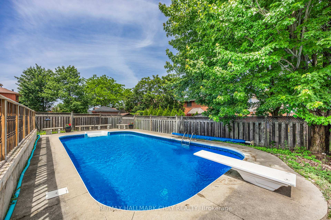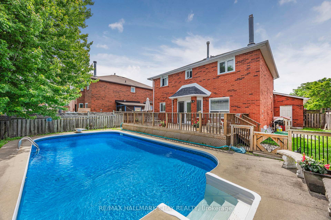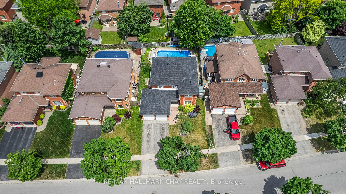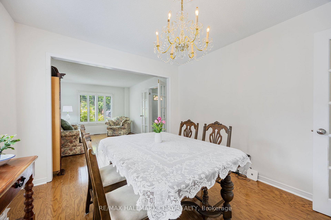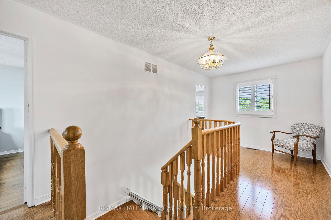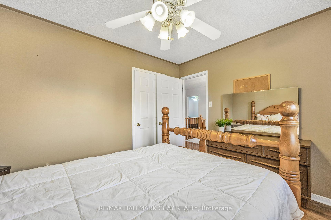$1,049,000
Available - For Sale
Listing ID: S12228733
132 James Stre , Barrie, L4N 6X9, Simcoe
| Looking for a fantastic family style home in a great neighbourhood close to shopping and schools? Barrie House Hub is pleased to offer 132 James Street. With over 2700 finished square feet, this home offers plenty of living space.The main floor offers a living room attached to a dining room both with hardwood flooring as does the family room also with a cozy gas fireplace. There is plenty of room in the eat-in kitchen that opens up to the backyard oasis which offers privacy and an inground pool to pass the hot summer days.Upstairs there are 4 spacious bedrooms, all with hardwood flooring. The primary bedroom offers a 4-piece ensuite as well as a walk- in closet.The lower level of this home is finished with another bedroom, 4-piece bathroom, a large area that could be utilized as a recreation/games room and another family room also complete with a fireplace. This area would easily function as an in-law suite.This home has had many of the windows replaced and a brand new roof installed this year.The location couldn't be better for a young family. The kids could literally do the 5 minute walk to Ferndale Woods elementary school. Shopping is very convenient with Zehrs, a community centre, pharmacy, coffee shops and banks all within minutes. You will love the location for Hwy 400 access as well for those commuters. |
| Price | $1,049,000 |
| Taxes: | $5334.07 |
| Assessment Year: | 2024 |
| Occupancy: | Owner |
| Address: | 132 James Stre , Barrie, L4N 6X9, Simcoe |
| Directions/Cross Streets: | Ferndale Dr/James Street |
| Rooms: | 4 |
| Rooms +: | 3 |
| Bedrooms: | 4 |
| Bedrooms +: | 1 |
| Family Room: | T |
| Basement: | Finished |
| Level/Floor | Room | Length(ft) | Width(ft) | Descriptions | |
| Room 1 | Main | Living Ro | 14.17 | 10.5 | Hardwood Floor, California Shutters |
| Room 2 | Main | Dining Ro | 10.99 | 10.5 | Hardwood Floor |
| Room 3 | Main | Kitchen | 19.98 | 13.15 | Eat-in Kitchen |
| Room 4 | Main | Family Ro | 16.33 | 10.99 | Fireplace, Hardwood Floor |
| Room 5 | Main | Powder Ro | 5.67 | 4.99 | 2 Pc Bath |
| Room 6 | Second | Primary B | 15.97 | 10 | Walk-In Closet(s), Hardwood Floor |
| Room 7 | Second | Bedroom 2 | 12.73 | 10.99 | Hardwood Floor |
| Room 8 | Second | Bedroom 3 | 10.3 | 10 | Hardwood Floor |
| Room 9 | Second | Bedroom 4 | 10.99 | 10.99 | Hardwood Floor |
| Room 10 | Second | Bathroom | 7.54 | 4.99 | 4 Pc Ensuite |
| Room 11 | Second | Bathroom | 8.99 | 6.76 | 4 Pc Bath |
| Room 12 | Basement | Recreatio | 20.17 | 16.73 | Fireplace |
| Room 13 | Basement | Bedroom | 16.33 | 10 | Broadloom |
| Room 14 | Basement | Bathroom | 8.99 | 4.99 | 3 Pc Bath |
| Room 15 | Basement | Game Room | 17.15 | 10.33 | Broadloom |
| Washroom Type | No. of Pieces | Level |
| Washroom Type 1 | 2 | Main |
| Washroom Type 2 | 4 | Upper |
| Washroom Type 3 | 4 | Lower |
| Washroom Type 4 | 0 | |
| Washroom Type 5 | 0 |
| Total Area: | 0.00 |
| Approximatly Age: | 16-30 |
| Property Type: | Detached |
| Style: | 2-Storey |
| Exterior: | Brick |
| Garage Type: | Attached |
| Drive Parking Spaces: | 4 |
| Pool: | Inground |
| Approximatly Age: | 16-30 |
| Approximatly Square Footage: | 2000-2500 |
| Property Features: | Fenced Yard, Greenbelt/Conserva |
| CAC Included: | N |
| Water Included: | N |
| Cabel TV Included: | N |
| Common Elements Included: | N |
| Heat Included: | N |
| Parking Included: | N |
| Condo Tax Included: | N |
| Building Insurance Included: | N |
| Fireplace/Stove: | Y |
| Heat Type: | Forced Air |
| Central Air Conditioning: | Central Air |
| Central Vac: | Y |
| Laundry Level: | Syste |
| Ensuite Laundry: | F |
| Sewers: | Sewer |
$
%
Years
This calculator is for demonstration purposes only. Always consult a professional
financial advisor before making personal financial decisions.
| Although the information displayed is believed to be accurate, no warranties or representations are made of any kind. |
| RE/MAX HALLMARK CHAY REALTY |
|
|

Wally Islam
Real Estate Broker
Dir:
416-949-2626
Bus:
416-293-8500
Fax:
905-913-8585
| Virtual Tour | Book Showing | Email a Friend |
Jump To:
At a Glance:
| Type: | Freehold - Detached |
| Area: | Simcoe |
| Municipality: | Barrie |
| Neighbourhood: | Ardagh |
| Style: | 2-Storey |
| Approximate Age: | 16-30 |
| Tax: | $5,334.07 |
| Beds: | 4+1 |
| Baths: | 4 |
| Fireplace: | Y |
| Pool: | Inground |
Locatin Map:
Payment Calculator:
