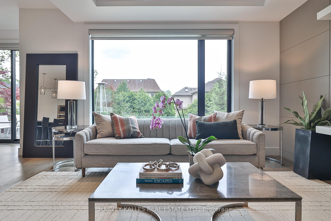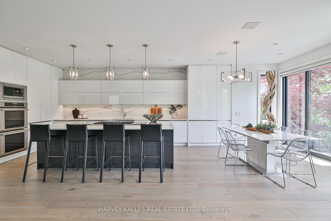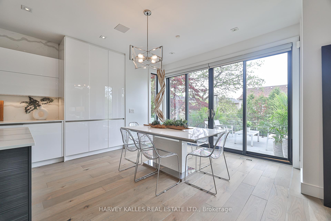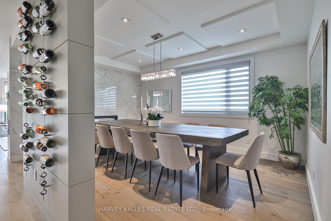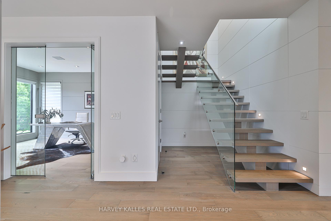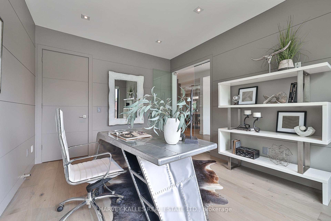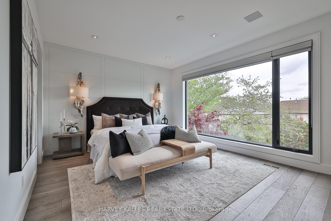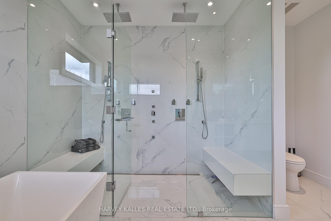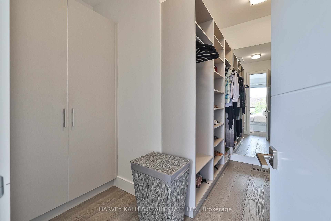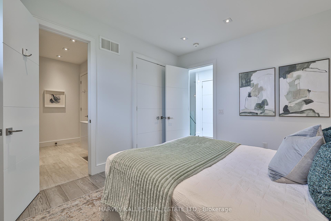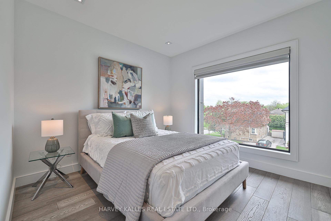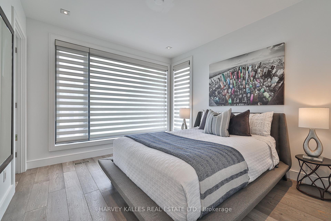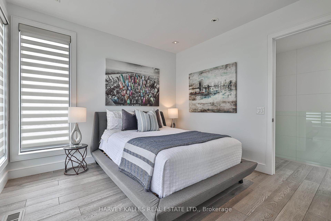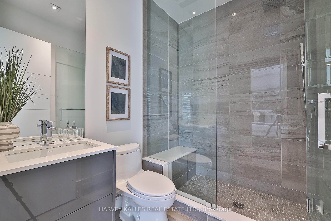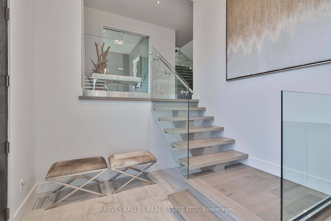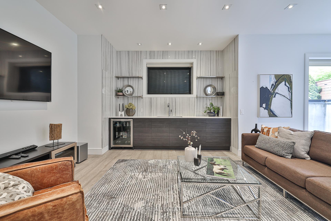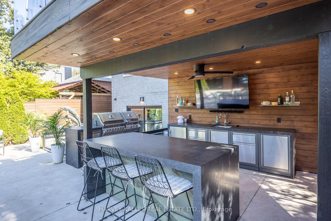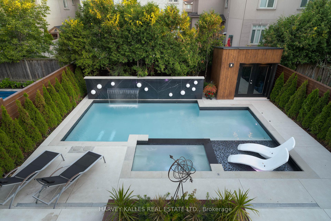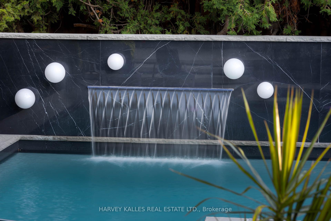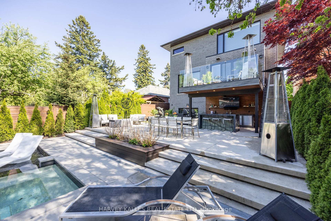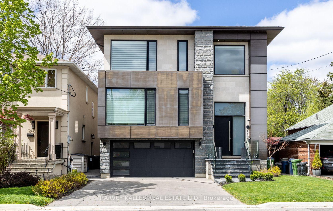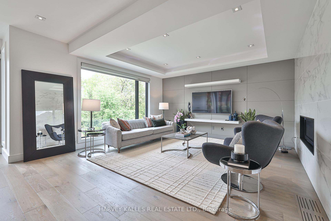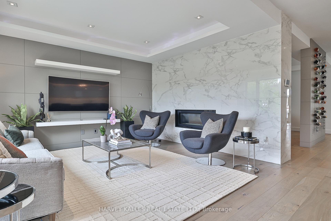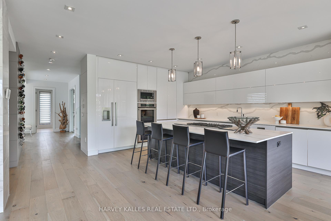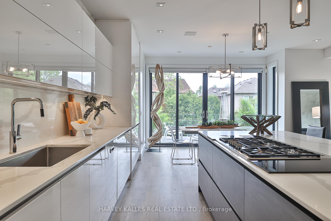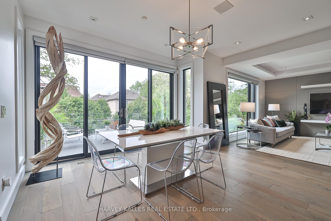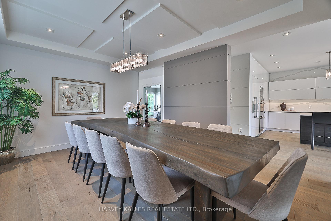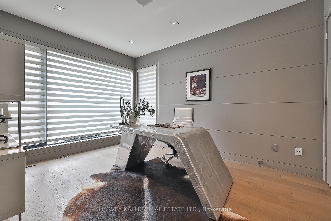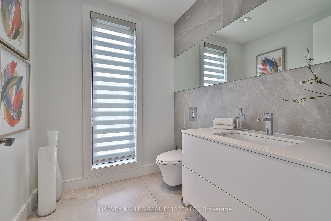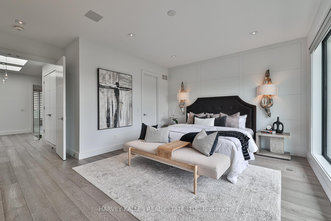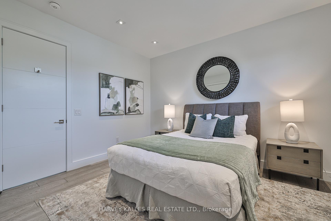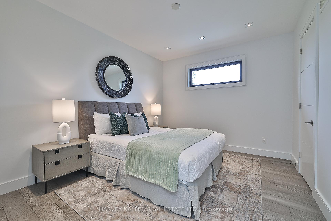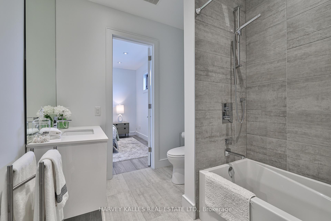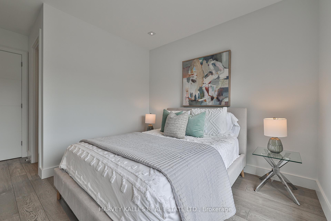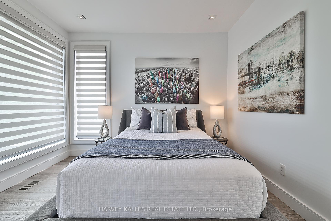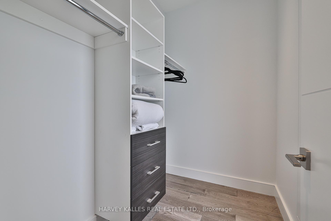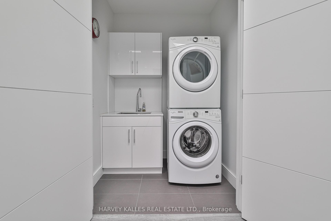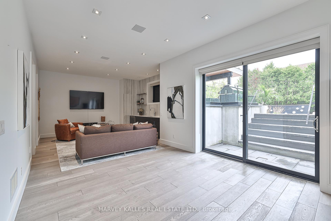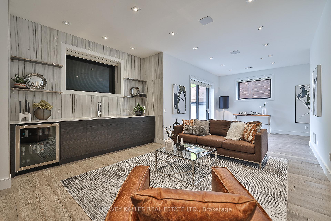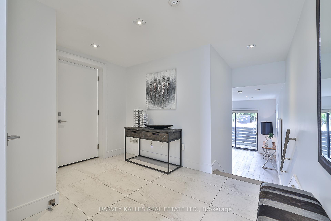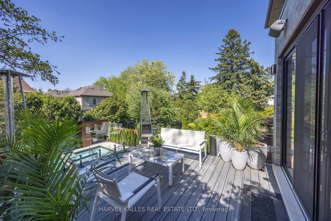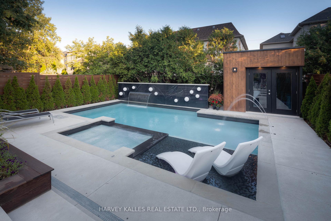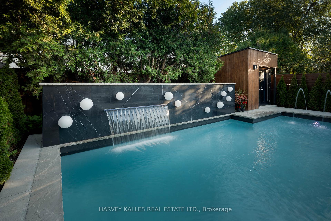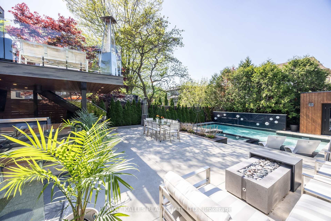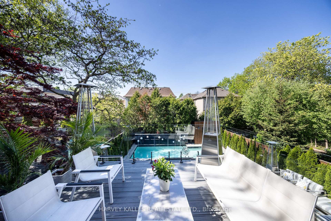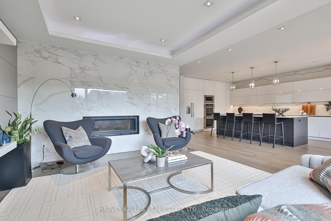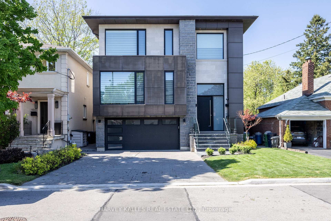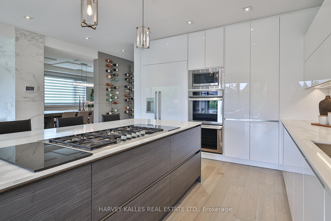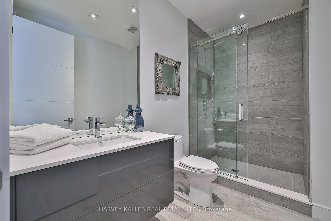$3,999,000
Available - For Sale
Listing ID: C12162063
164 Dunblaine Aven , Toronto, M5M 2S5, Toronto
| Stunning, modern home in prime Ledbury Park, custom-built in 2017 with clean architectural lines, elegant finishes, and exceptional functionality across all three levels. Situated on a deep 40' x 133' lot, this 4+1 bedroom, 5 bathroom residence offers approximately 4,275 Sq. Ft. of total living space with thoughtful design and craftsmanship throughout. The main floor features 9' ceilings, open riser stairs with glass railings, wide-plank oak hardwood flooring, a striking double-sided gas fireplace, and floor-to-ceiling windows that flood the space with natural light. A sleek chefs kitchen anchors the home with quartz surfaces, Thermador appliances, a large centre island with breakfast bar, and direct access to the dining area and family room. But the real showstopper lies beyond the back doors an extraordinary backyard retreat designed for unforgettable summer living. Professionally landscaped and fully private, this resort-style outdoor space features a custom Gib-San pool and spa with sheer descent waterfalls, in-water loungers, and sculptural lighting. Entertain in style at the full outdoor kitchen and bar, complete with built-in Napoleon BBQ, stone counters, and bar seating. A raised deck, concrete patio, irrigation system, ambient lighting, and lush plantings complete this magazine-worthy space. Upstairs, the skylit hallway leads to four spacious bedrooms, including a serene primary suite with custom 10'5" x 10'2" dressing room and spa-inspired 8-piece ensuite. The finished lower level offers radiant heated floors, a large rec room with wet bar and walkout, a fifth bedroom, full bath, and ample storage. Located in a very child-friendly neighbourhood, just steps to Avenue Rd amenities, top-ranking private schools, parks, and transit, with easy access to Highway 401. A rare opportunity to own a designer-calibre home with a backyard that rivals any luxury resort. |
| Price | $3,999,000 |
| Taxes: | $15049.68 |
| Assessment Year: | 2024 |
| Occupancy: | Owner |
| Address: | 164 Dunblaine Aven , Toronto, M5M 2S5, Toronto |
| Directions/Cross Streets: | At Falkirk St. |
| Rooms: | 11 |
| Rooms +: | 4 |
| Bedrooms: | 4 |
| Bedrooms +: | 1 |
| Family Room: | T |
| Basement: | Finished wit, Full |
| Level/Floor | Room | Length(ft) | Width(ft) | Descriptions | |
| Room 1 | Main | Foyer | 11.58 | 6.17 | Sunken Room, Porcelain Floor, Open Stairs |
| Room 2 | Main | Living Ro | 14.04 | 10.82 | Glass Doors, Hardwood Floor, Walk-In Closet(s) |
| Room 3 | Main | Dining Ro | 16.01 | 12 | Dropped Ceiling, 2 Way Fireplace, Hardwood Floor |
| Room 4 | Main | Kitchen | 17.45 | 12.07 | Open Concept, Centre Island, Breakfast Bar |
| Room 5 | Main | Breakfast | 12.07 | 12.07 | Combined w/Kitchen, Hardwood Floor, W/O To Deck |
| Room 6 | Main | Family Ro | 15.91 | 13.61 | Hardwood Floor, 2 Way Fireplace, Combined w/Kitchen |
| Room 7 | Second | Primary B | 16.76 | 12.99 | Double Doors, Hardwood Floor, Walk-In Closet(s) |
| Room 8 | Second | Bathroom | 12.99 | 11.15 | Ensuite Bath, Separate Shower, Soaking Tub |
| Room 9 | Second | Bedroom 2 | 11.41 | 11.09 | Hardwood Floor, Walk-In Closet(s), 4 Pc Ensuite |
| Room 10 | Second | Bedroom 3 | 11.41 | 11.09 | Semi Ensuite, Hardwood Floor, Double Closet |
| Room 11 | Second | Bedroom 4 | 10.82 | 10.76 | Hardwood Floor, Double Closet, Semi Ensuite |
| Room 12 | Second | Laundry | 6 | 11.68 | Double Doors, Porcelain Floor, Laundry Sink |
| Room 13 | Basement | Recreatio | 28.83 | 11.68 | Heated Floor, Wet Bar, W/O To Pool |
| Room 14 | Basement | Bedroom 5 | 10.59 | 8.76 | Hardwood Floor, Heated Floor, Above Grade Window |
| Room 15 | Basement | Bathroom | 10.59 | 5.84 | 4 Pc Bath, Heated Floor, Separate Shower |
| Washroom Type | No. of Pieces | Level |
| Washroom Type 1 | 8 | Second |
| Washroom Type 2 | 4 | Second |
| Washroom Type 3 | 2 | Main |
| Washroom Type 4 | 4 | Basement |
| Washroom Type 5 | 0 |
| Total Area: | 0.00 |
| Approximatly Age: | 6-15 |
| Property Type: | Detached |
| Style: | 2-Storey |
| Exterior: | Brick, Stone |
| Garage Type: | Built-In |
| (Parking/)Drive: | Private |
| Drive Parking Spaces: | 4 |
| Park #1 | |
| Parking Type: | Private |
| Park #2 | |
| Parking Type: | Private |
| Pool: | Inground |
| Other Structures: | Garden Shed |
| Approximatly Age: | 6-15 |
| Approximatly Square Footage: | 3000-3500 |
| Property Features: | Fenced Yard, Library |
| CAC Included: | N |
| Water Included: | N |
| Cabel TV Included: | N |
| Common Elements Included: | N |
| Heat Included: | N |
| Parking Included: | N |
| Condo Tax Included: | N |
| Building Insurance Included: | N |
| Fireplace/Stove: | Y |
| Heat Type: | Forced Air |
| Central Air Conditioning: | Central Air |
| Central Vac: | N |
| Laundry Level: | Syste |
| Ensuite Laundry: | F |
| Sewers: | Sewer |
$
%
Years
This calculator is for demonstration purposes only. Always consult a professional
financial advisor before making personal financial decisions.
| Although the information displayed is believed to be accurate, no warranties or representations are made of any kind. |
| HARVEY KALLES REAL ESTATE LTD. |
|
|

Wally Islam
Real Estate Broker
Dir:
416-949-2626
Bus:
416-293-8500
Fax:
905-913-8585
| Virtual Tour | Book Showing | Email a Friend |
Jump To:
At a Glance:
| Type: | Freehold - Detached |
| Area: | Toronto |
| Municipality: | Toronto C04 |
| Neighbourhood: | Bedford Park-Nortown |
| Style: | 2-Storey |
| Approximate Age: | 6-15 |
| Tax: | $15,049.68 |
| Beds: | 4+1 |
| Baths: | 5 |
| Fireplace: | Y |
| Pool: | Inground |
Locatin Map:
Payment Calculator:
