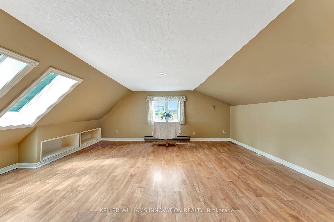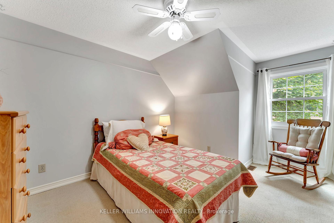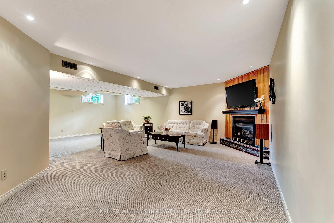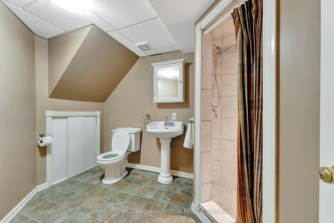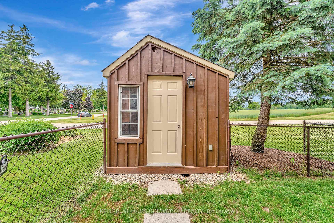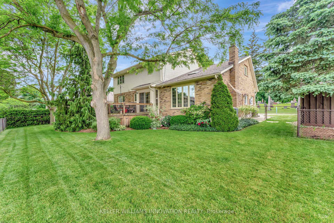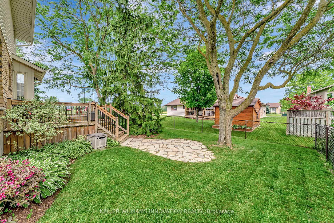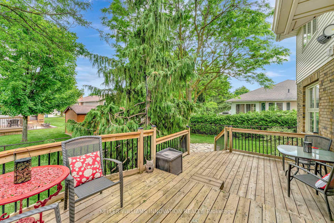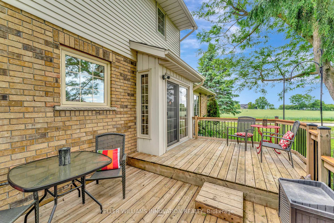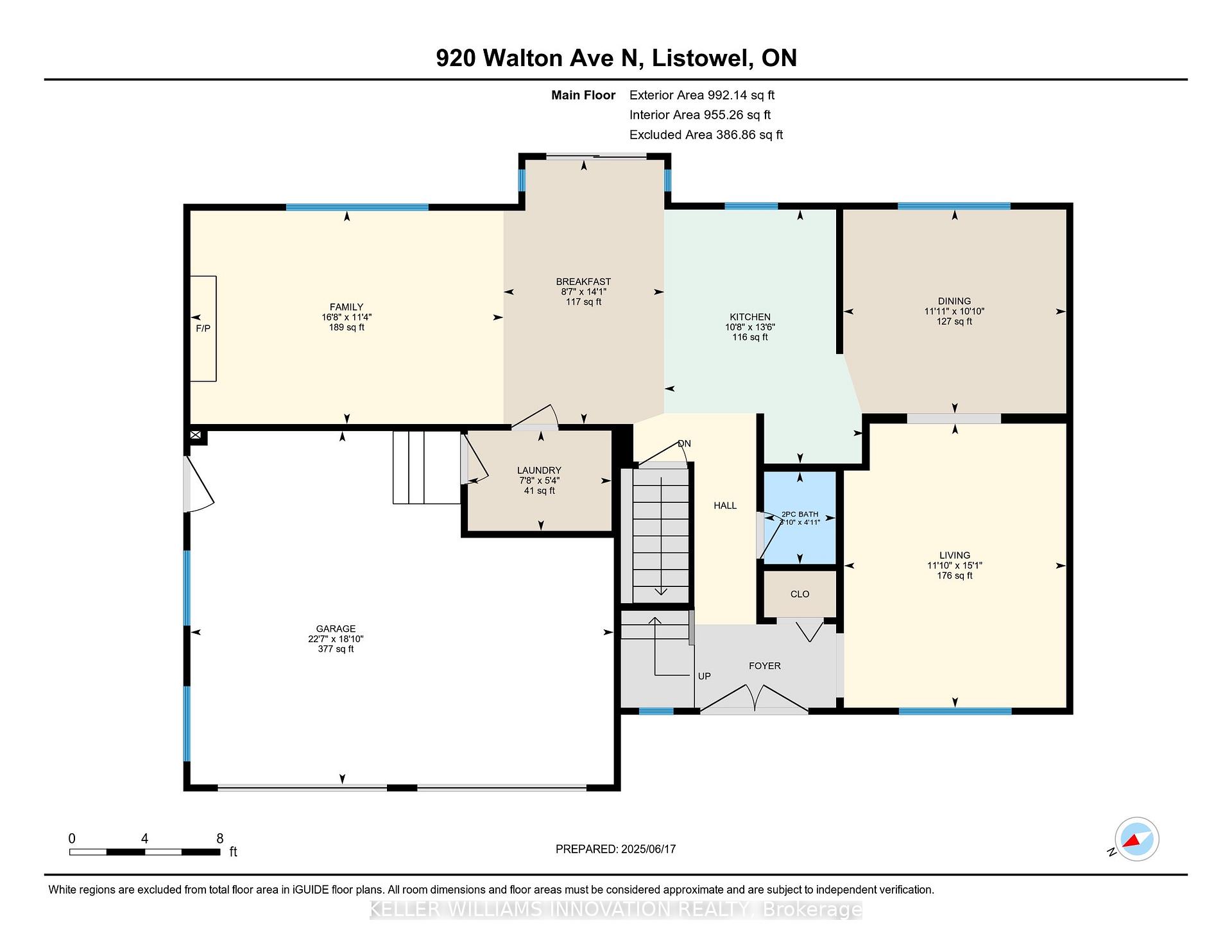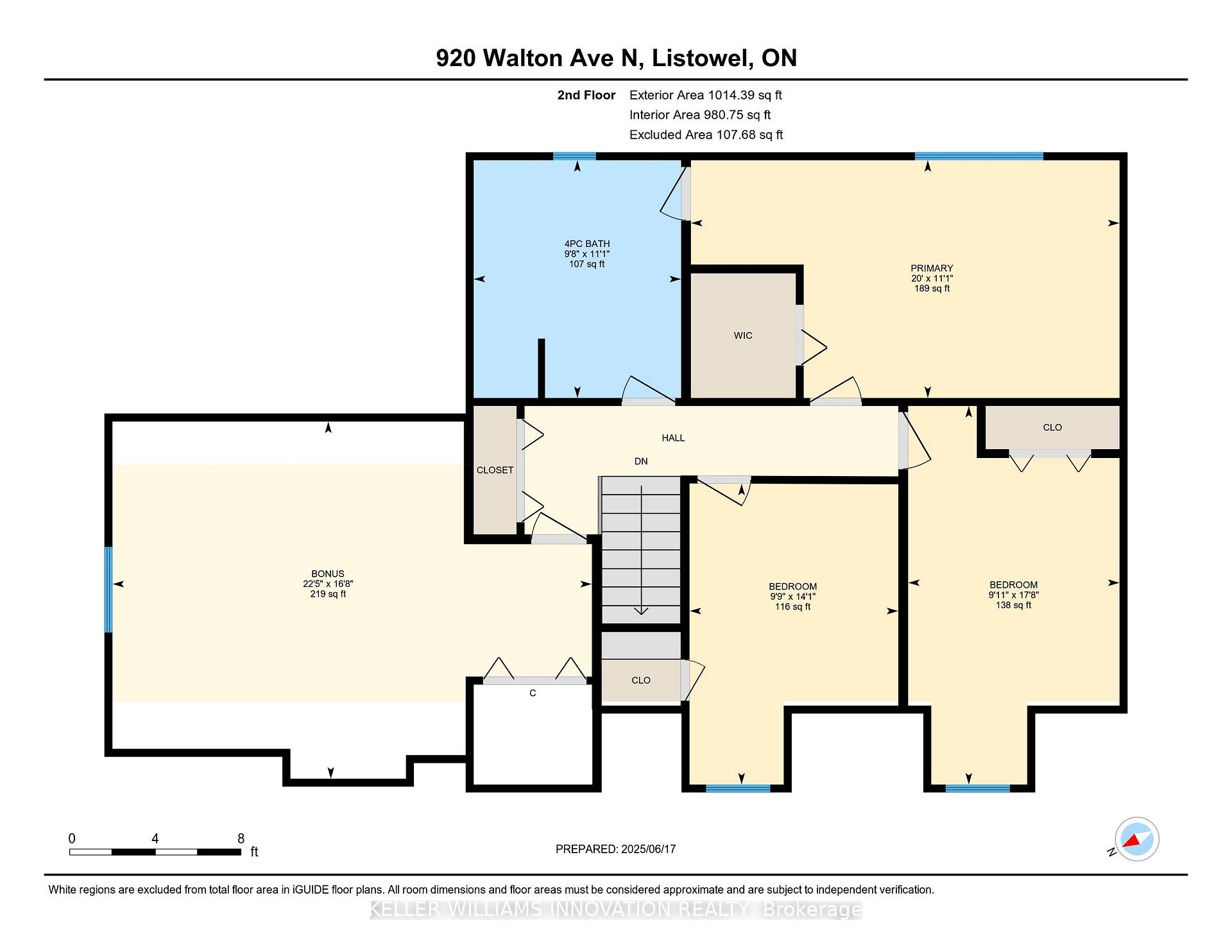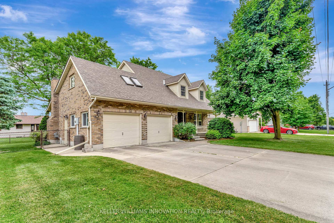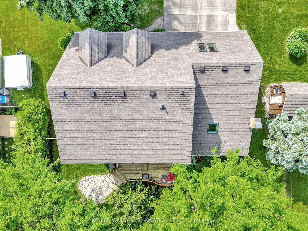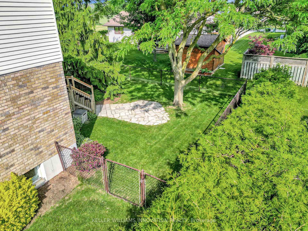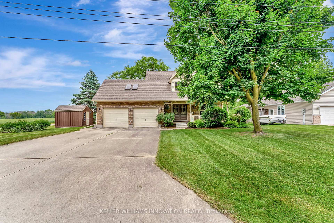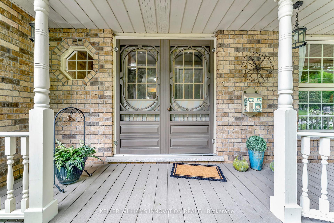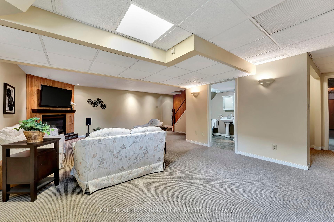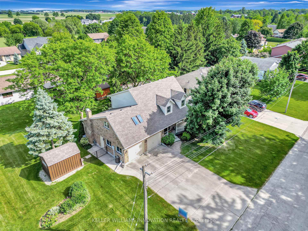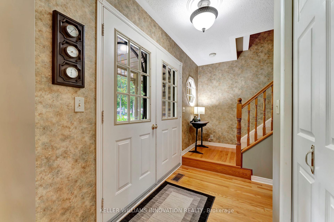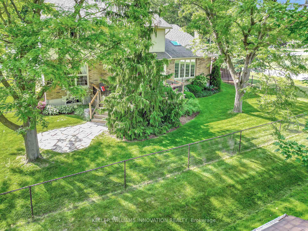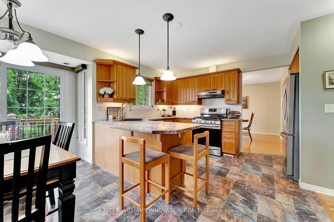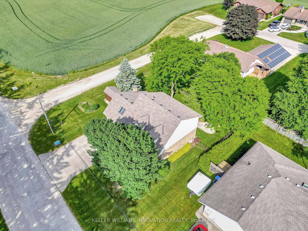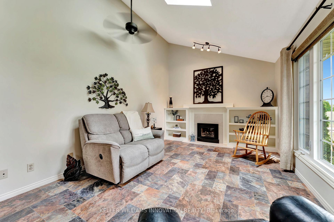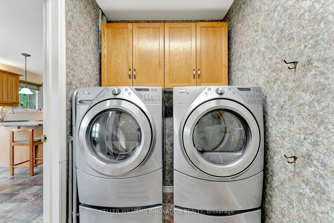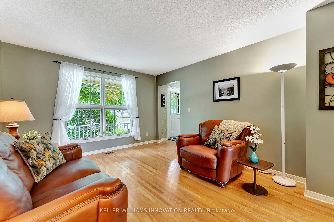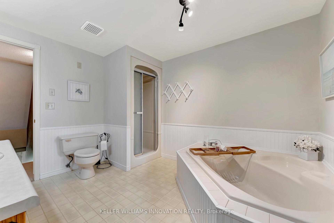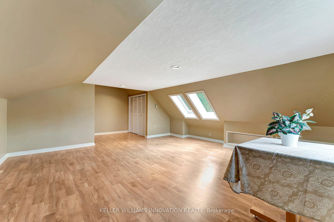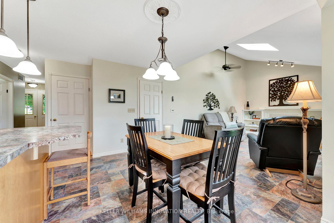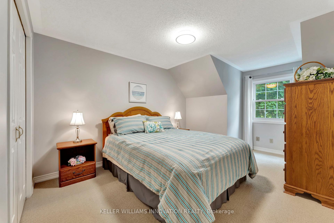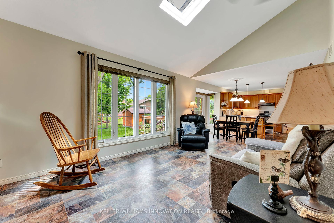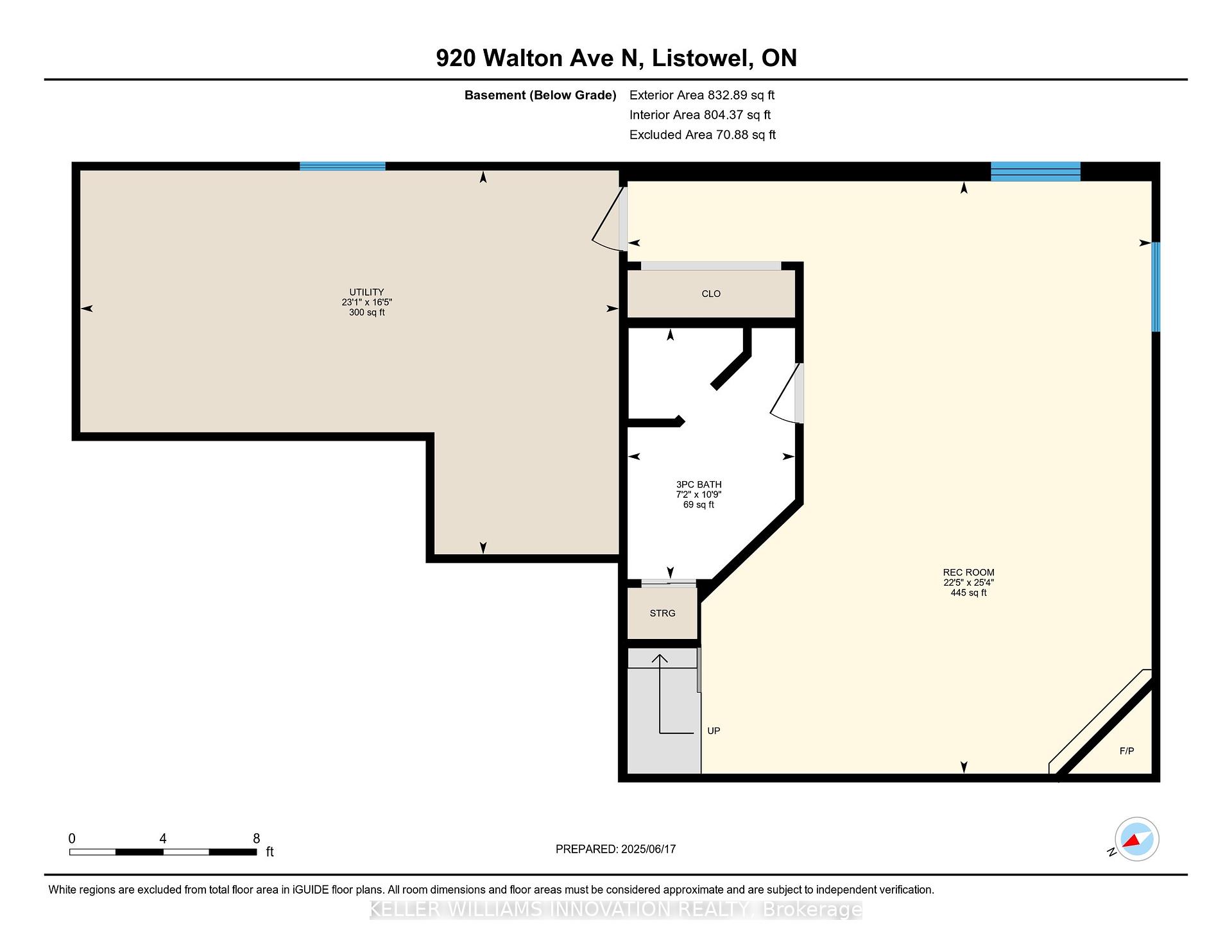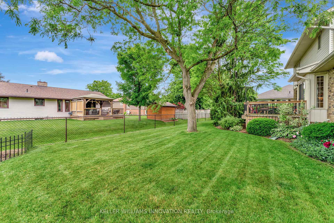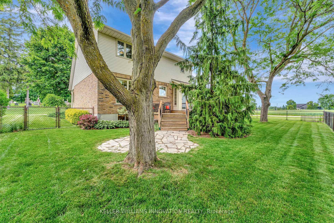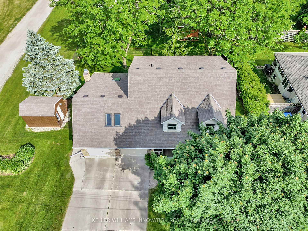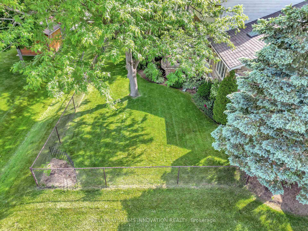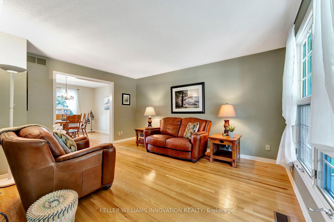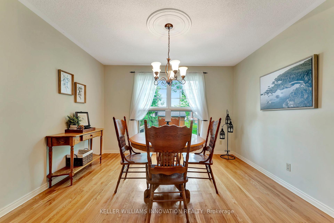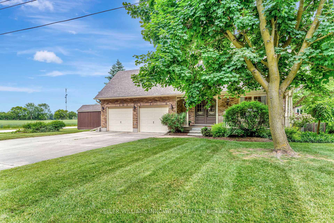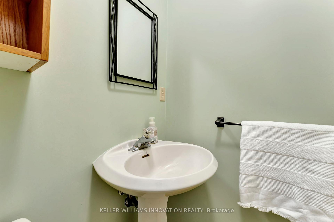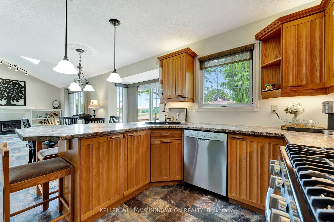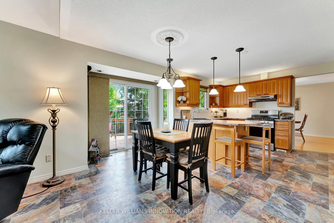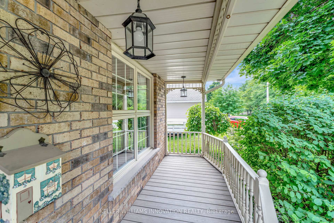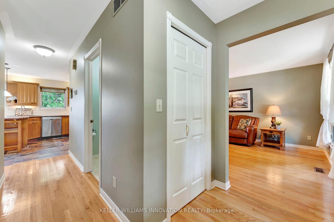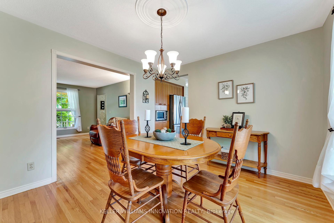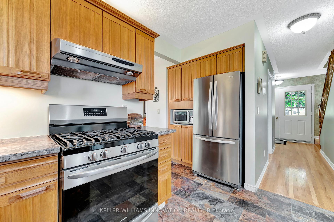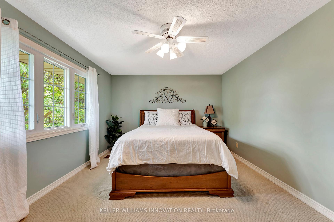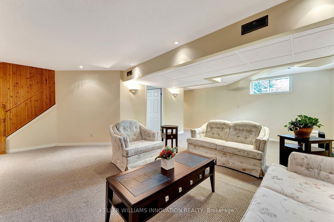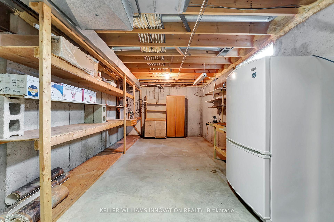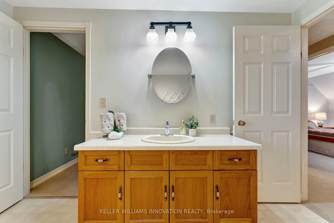$725,000
Available - For Sale
Listing ID: X12228544
920 Walton Aven North , North Perth, N4W 3R9, Perth
| Welcome to this charming and meticulously maintained detached 2-storey home, ideally positioned on a generous corner lot in a desirable family-friendly neighborhood. Built in 1989, this 4-bedroom, 3-bathroom home offers the perfect blend of comfort, functionality, and inviting character. Step inside to discover a bright and airy main level featuring abundant natural light, and skylights that enhance the warmth of the living spaces. The thoughtfully designed layout includes a spacious kitchen, a formal dining area, and multiple cozy living spaces. Enjoy outdoor living with an updated front porch and a large back deck. The fully fenced backyard offers room to play, while a powered and heated shed provides the perfect space for hobbies or storage. Upstairs, youll find four well-proportioned bedrooms, including a spacious loft above the garage. The finished basement adds even more living space with a large rec room featuring a fireplace and plenty of storage. With a bathroom on each level, everyday convenience is built in. The home also boasts ample parking with a double-car garage and space for up to four vehicles in the driveway. Recent updatesincluding the roof, windows, and water softenerprovide peace of mind and energy efficiency for years to come. Located just steps from a local park and nestled in a quiet, welcoming community, this home is perfect for families seeking space, comfort, and a place to grow. |
| Price | $725,000 |
| Taxes: | $4272.00 |
| Assessment Year: | 2025 |
| Occupancy: | Owner |
| Address: | 920 Walton Aven North , North Perth, N4W 3R9, Perth |
| Directions/Cross Streets: | Perkin Crescent/Walton Avenue N |
| Rooms: | 13 |
| Bedrooms: | 4 |
| Bedrooms +: | 0 |
| Family Room: | T |
| Basement: | Full, Finished |
| Level/Floor | Room | Length(ft) | Width(ft) | Descriptions | |
| Room 1 | Main | Bathroom | 4.92 | 3.9 | 2 Pc Bath |
| Room 2 | Main | Breakfast | 14.07 | 8.59 | |
| Room 3 | Main | Dining Ro | 10.82 | 11.91 | |
| Room 4 | Main | Family Ro | 11.32 | 16.66 | |
| Room 5 | Main | Kitchen | 13.48 | 10.66 | |
| Room 6 | Main | Laundry | 5.35 | 7.68 | |
| Room 7 | Main | Living Ro | 15.09 | 11.84 | |
| Room 8 | Second | Bathroom | 11.09 | 9.68 | 4 Pc Bath |
| Room 9 | Second | Bedroom | 14.07 | 9.74 | |
| Room 10 | Second | Bedroom | 17.65 | 9.91 | |
| Room 11 | Second | Bedroom | 16.66 | 22.4 | |
| Room 12 | Second | Primary B | 11.09 | 20.01 | |
| Room 13 | Basement | Bathroom | 10.76 | 7.15 | 3 Pc Bath |
| Room 14 | Basement | Recreatio | 25.32 | 22.4 | |
| Room 15 | Basement | Utility R | 16.4 | 23.09 |
| Washroom Type | No. of Pieces | Level |
| Washroom Type 1 | 2 | Main |
| Washroom Type 2 | 4 | Second |
| Washroom Type 3 | 3 | Basement |
| Washroom Type 4 | 0 | |
| Washroom Type 5 | 0 |
| Total Area: | 0.00 |
| Approximatly Age: | 31-50 |
| Property Type: | Detached |
| Style: | 2-Storey |
| Exterior: | Brick |
| Garage Type: | Attached |
| (Parking/)Drive: | Private Do |
| Drive Parking Spaces: | 4 |
| Park #1 | |
| Parking Type: | Private Do |
| Park #2 | |
| Parking Type: | Private Do |
| Pool: | None |
| Other Structures: | Fence - Full, |
| Approximatly Age: | 31-50 |
| Approximatly Square Footage: | 2000-2500 |
| Property Features: | Fenced Yard, Hospital |
| CAC Included: | N |
| Water Included: | N |
| Cabel TV Included: | N |
| Common Elements Included: | N |
| Heat Included: | N |
| Parking Included: | N |
| Condo Tax Included: | N |
| Building Insurance Included: | N |
| Fireplace/Stove: | Y |
| Heat Type: | Forced Air |
| Central Air Conditioning: | Central Air |
| Central Vac: | Y |
| Laundry Level: | Syste |
| Ensuite Laundry: | F |
| Sewers: | Sewer |
$
%
Years
This calculator is for demonstration purposes only. Always consult a professional
financial advisor before making personal financial decisions.
| Although the information displayed is believed to be accurate, no warranties or representations are made of any kind. |
| KELLER WILLIAMS INNOVATION REALTY |
|
|

Wally Islam
Real Estate Broker
Dir:
416-949-2626
Bus:
416-293-8500
Fax:
905-913-8585
| Book Showing | Email a Friend |
Jump To:
At a Glance:
| Type: | Freehold - Detached |
| Area: | Perth |
| Municipality: | North Perth |
| Neighbourhood: | Listowel |
| Style: | 2-Storey |
| Approximate Age: | 31-50 |
| Tax: | $4,272 |
| Beds: | 4 |
| Baths: | 3 |
| Fireplace: | Y |
| Pool: | None |
Locatin Map:
Payment Calculator:
