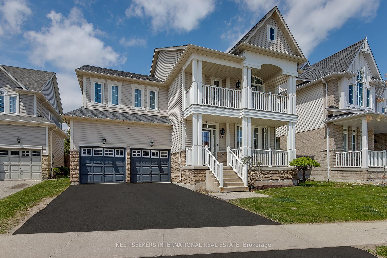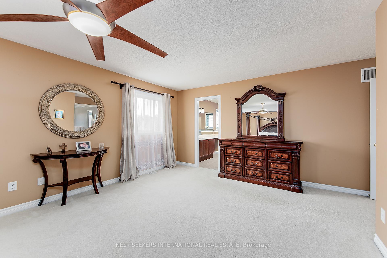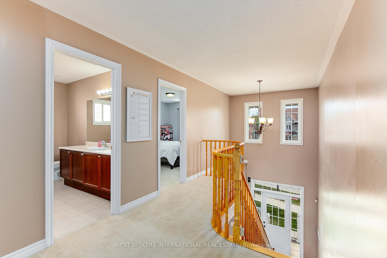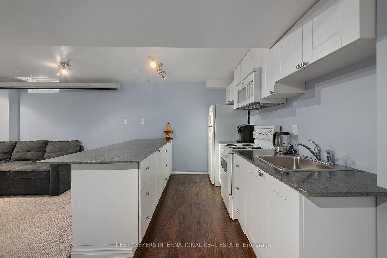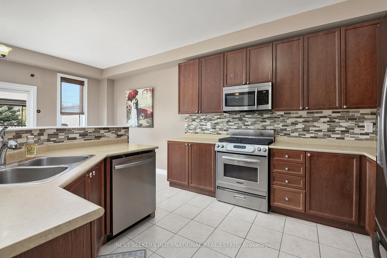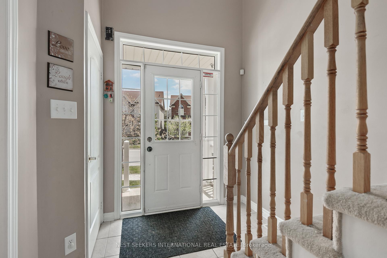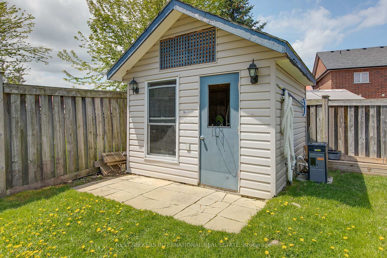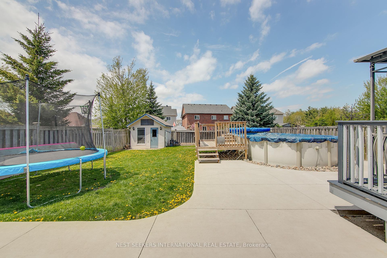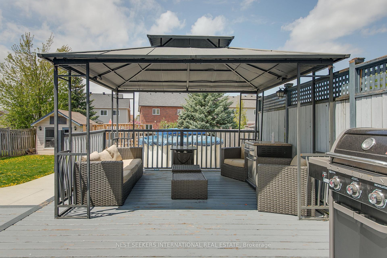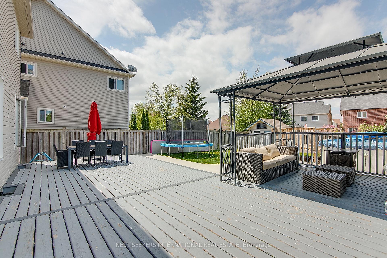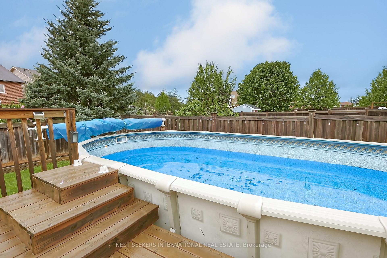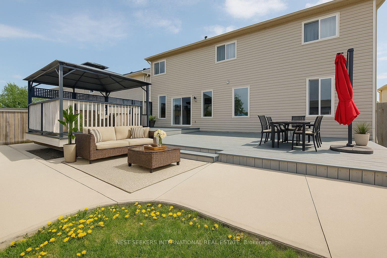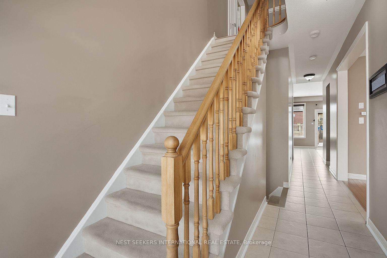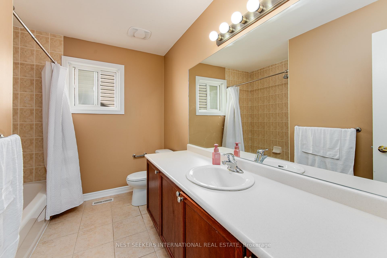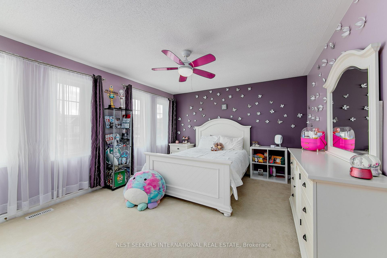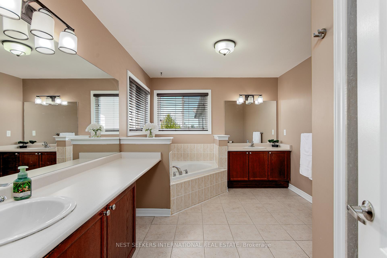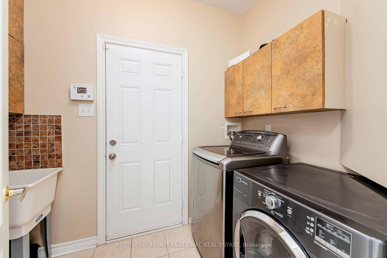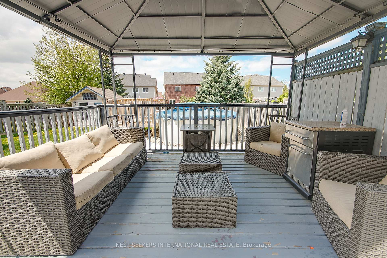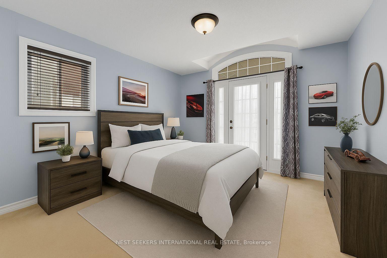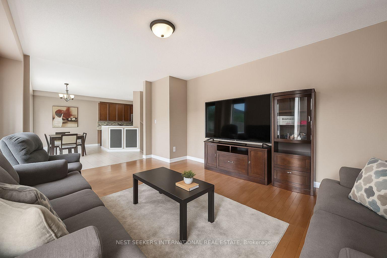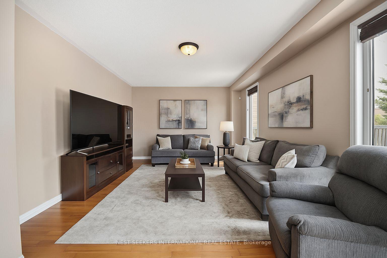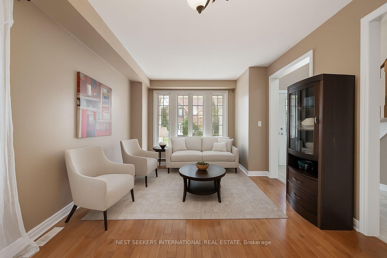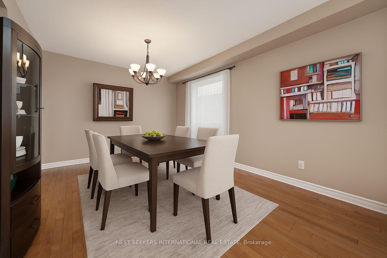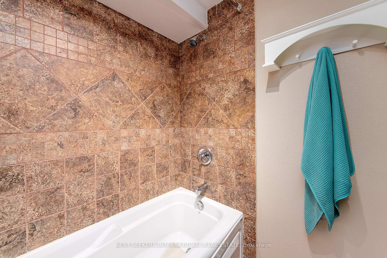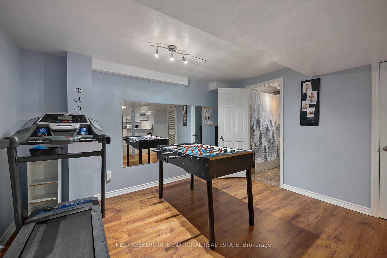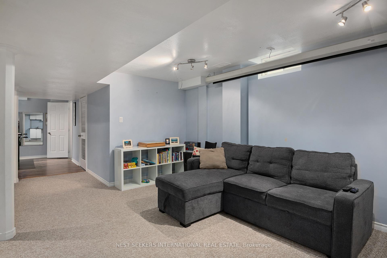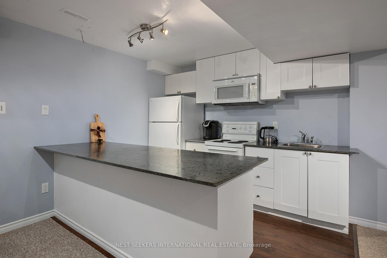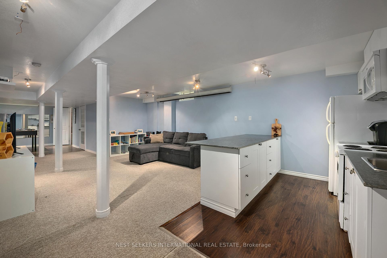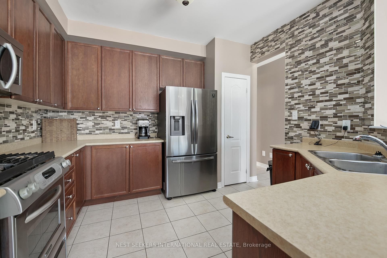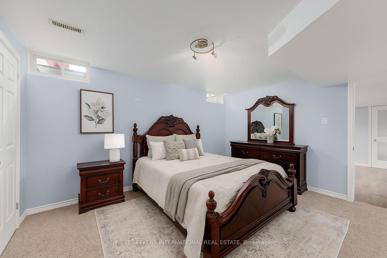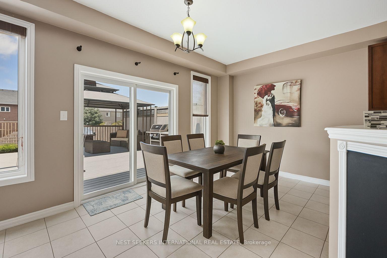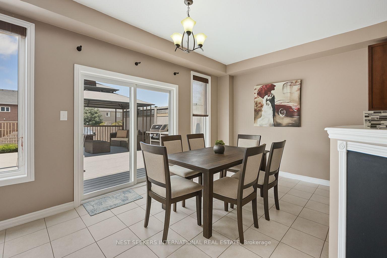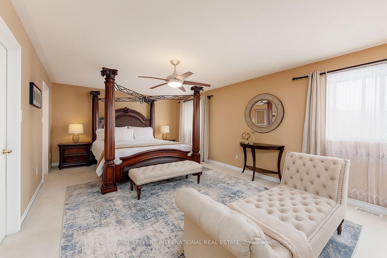$935,000
Available - For Sale
Listing ID: S12228705
56 The Queensway N/A , Barrie, L9S 4E6, Simcoe
| Sprawling Family Home with In-Law Suite & Backyard Oasis - a Rare Opportunity to own one of the **Largest and most versatile homes** in Barrie's coveted **Innis-Shore** Neighborhood. With over *3,000 sq ft of finished living space*. This Impressive 5 Bedroom, 4 Bath Home sits on a **Premium 49 x 133 Ft Lot** - Offering room to grow, entertain and thrive. Ideal for multi-generational living, the fully finished basement includes a **second kitchen, full bath, recreation room** and a **spacious fifth bedroom**, perfect for extended family, in-laws, or added income potential. **Key Features Include: 4 Spacious Bedrooms & 1 Bedroom in the Basement, 4 Bathrooms Including a Luxurious 5PC Ensuite, 9Ft Ceilings & Hardwood Floors Throughout the Main Level, Bright, Open Concept Family Room Plus Separate Living/Dining Area, Convenient Main Floor Laundry, Two Covered Porches (Front & Upper Level). **Backyard Retreat - Step Outside to your own **private summer haven** featuring a massive deck, **hard sided above ground pool**, charming gazebo and a shed for extra storage. Whether you're hosting guests or unwinding after a long day, this outdoor space is built for making memories. **Location Perks - Steps from **Hewitt's Creek Public School**, Minutes to Parks, Shopping & Transit. Quick Access to the **Barrie South GO Station** - Ideal for Commuters. Set in a warm, family-friendly community** |
| Price | $935,000 |
| Taxes: | $6049.00 |
| Occupancy: | Owner |
| Address: | 56 The Queensway N/A , Barrie, L9S 4E6, Simcoe |
| Acreage: | < .50 |
| Directions/Cross Streets: | The Queensway & Prince William |
| Rooms: | 7 |
| Rooms +: | 3 |
| Bedrooms: | 4 |
| Bedrooms +: | 1 |
| Family Room: | T |
| Basement: | Apartment, Finished |
| Level/Floor | Room | Length(ft) | Width(ft) | Descriptions | |
| Room 1 | Main | Living Ro | 20.99 | 11.05 | |
| Room 2 | Main | Kitchen | 20.07 | 16.14 | |
| Room 3 | Main | Family Ro | 19.02 | 12.79 | |
| Room 4 | Upper | Primary B | 22.07 | 12.99 | |
| Room 5 | Upper | Bedroom 2 | 12.1 | 12 | |
| Room 6 | Upper | Bedroom 3 | 13.78 | 10.07 | |
| Room 7 | Upper | Bedroom 4 | 10.99 | 10 | |
| Room 8 | Basement | Recreatio | 22.01 | 14.01 | |
| Room 9 | Basement | Kitchen | 9.09 | 9.02 | |
| Room 10 | Basement | Bedroom 5 | 14.01 | 9.84 | |
| Room 11 | Basement | Exercise | 12.04 | 11.68 |
| Washroom Type | No. of Pieces | Level |
| Washroom Type 1 | 2 | Main |
| Washroom Type 2 | 4 | Second |
| Washroom Type 3 | 5 | Second |
| Washroom Type 4 | 4 | Basement |
| Washroom Type 5 | 0 |
| Total Area: | 0.00 |
| Approximatly Age: | 16-30 |
| Property Type: | Detached |
| Style: | 2-Storey |
| Exterior: | Vinyl Siding, Stone |
| Garage Type: | Attached |
| Drive Parking Spaces: | 2 |
| Pool: | Above Gr |
| Other Structures: | Fence - Full, |
| Approximatly Age: | 16-30 |
| Approximatly Square Footage: | 2500-3000 |
| Property Features: | Fenced Yard, Library |
| CAC Included: | N |
| Water Included: | N |
| Cabel TV Included: | N |
| Common Elements Included: | N |
| Heat Included: | N |
| Parking Included: | N |
| Condo Tax Included: | N |
| Building Insurance Included: | N |
| Fireplace/Stove: | N |
| Heat Type: | Forced Air |
| Central Air Conditioning: | Central Air |
| Central Vac: | N |
| Laundry Level: | Syste |
| Ensuite Laundry: | F |
| Sewers: | Sewer |
| Utilities-Cable: | Y |
| Utilities-Hydro: | Y |
$
%
Years
This calculator is for demonstration purposes only. Always consult a professional
financial advisor before making personal financial decisions.
| Although the information displayed is believed to be accurate, no warranties or representations are made of any kind. |
| NEST SEEKERS INTERNATIONAL REAL ESTATE |
|
|

Wally Islam
Real Estate Broker
Dir:
416-949-2626
Bus:
416-293-8500
Fax:
905-913-8585
| Book Showing | Email a Friend |
Jump To:
At a Glance:
| Type: | Freehold - Detached |
| Area: | Simcoe |
| Municipality: | Barrie |
| Neighbourhood: | Innis-Shore |
| Style: | 2-Storey |
| Approximate Age: | 16-30 |
| Tax: | $6,049 |
| Beds: | 4+1 |
| Baths: | 4 |
| Fireplace: | N |
| Pool: | Above Gr |
Locatin Map:
Payment Calculator:
