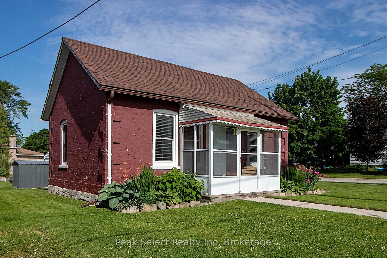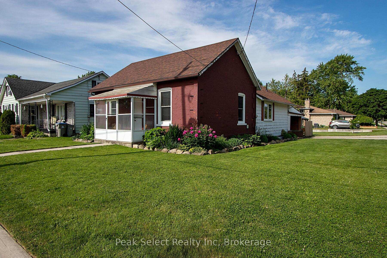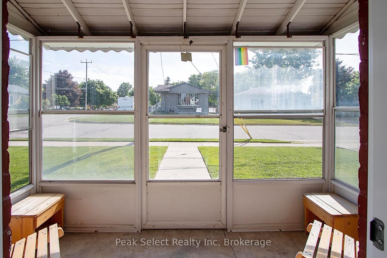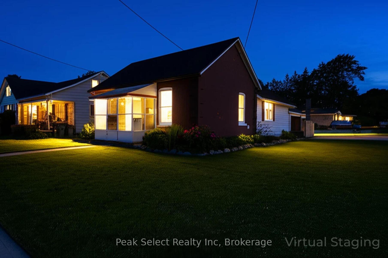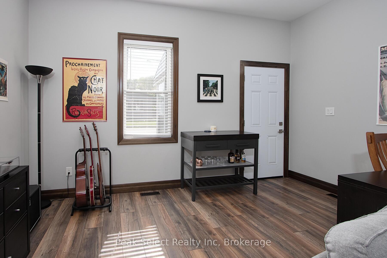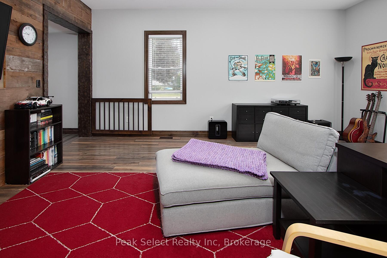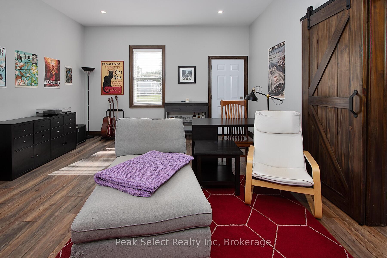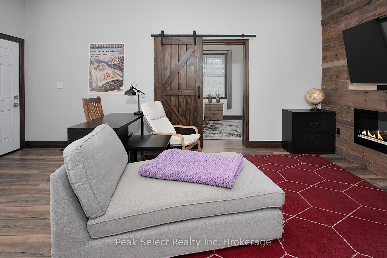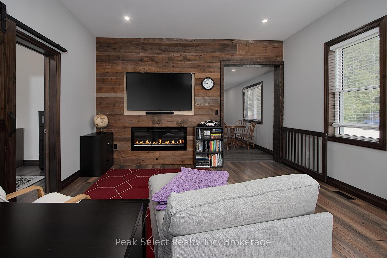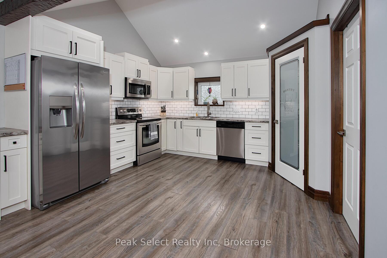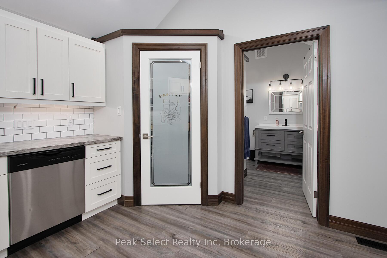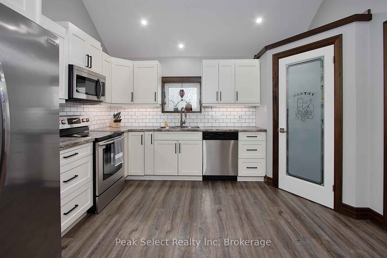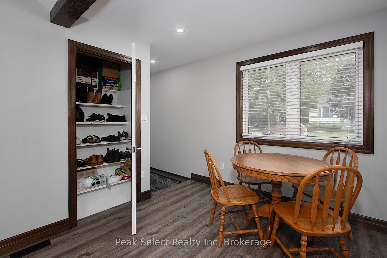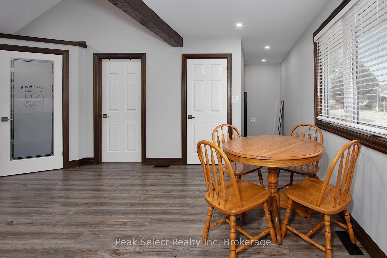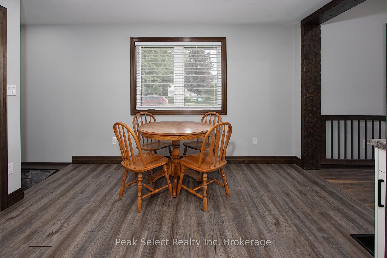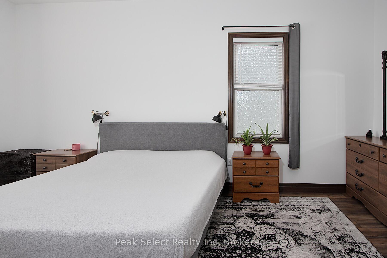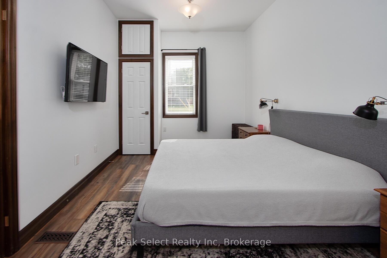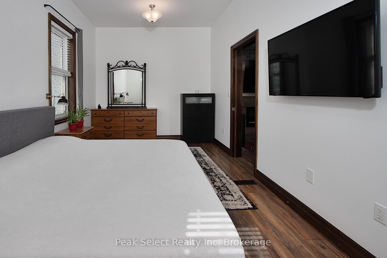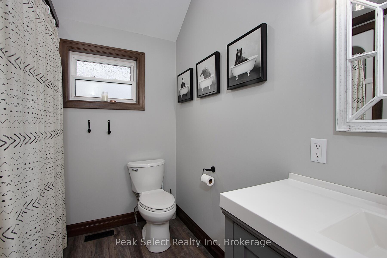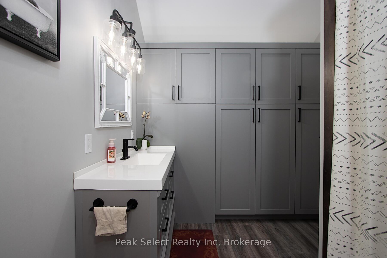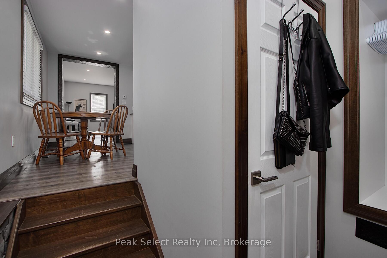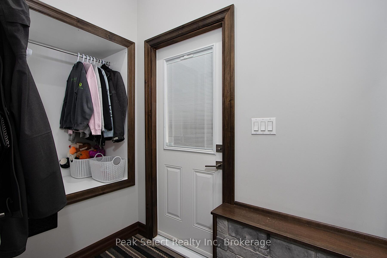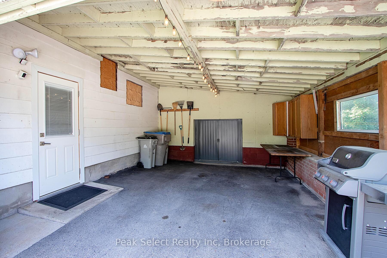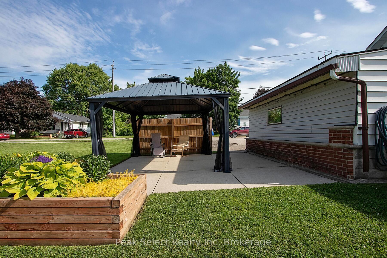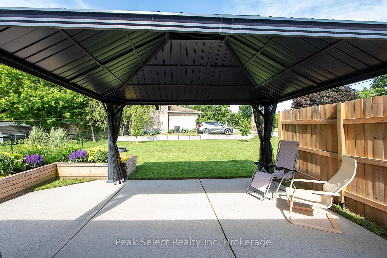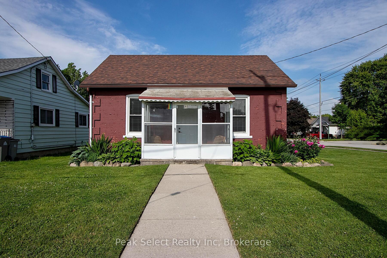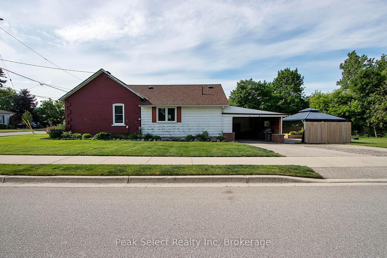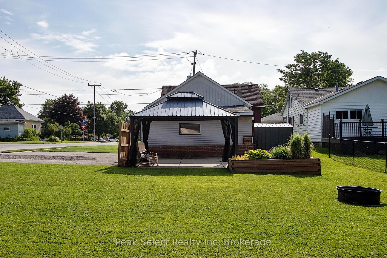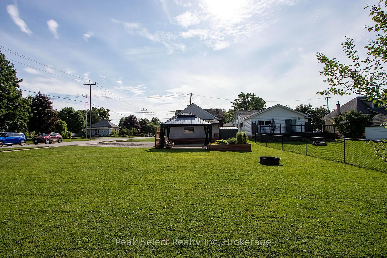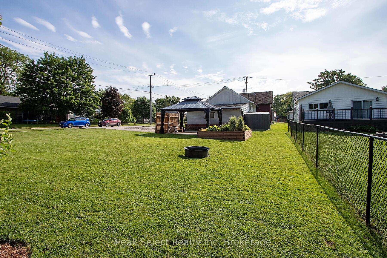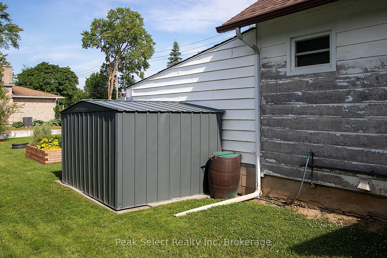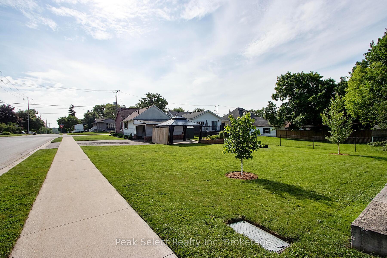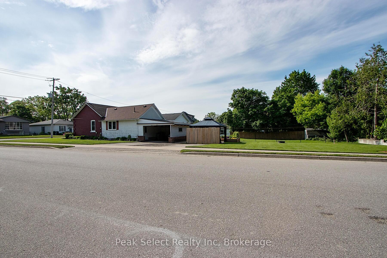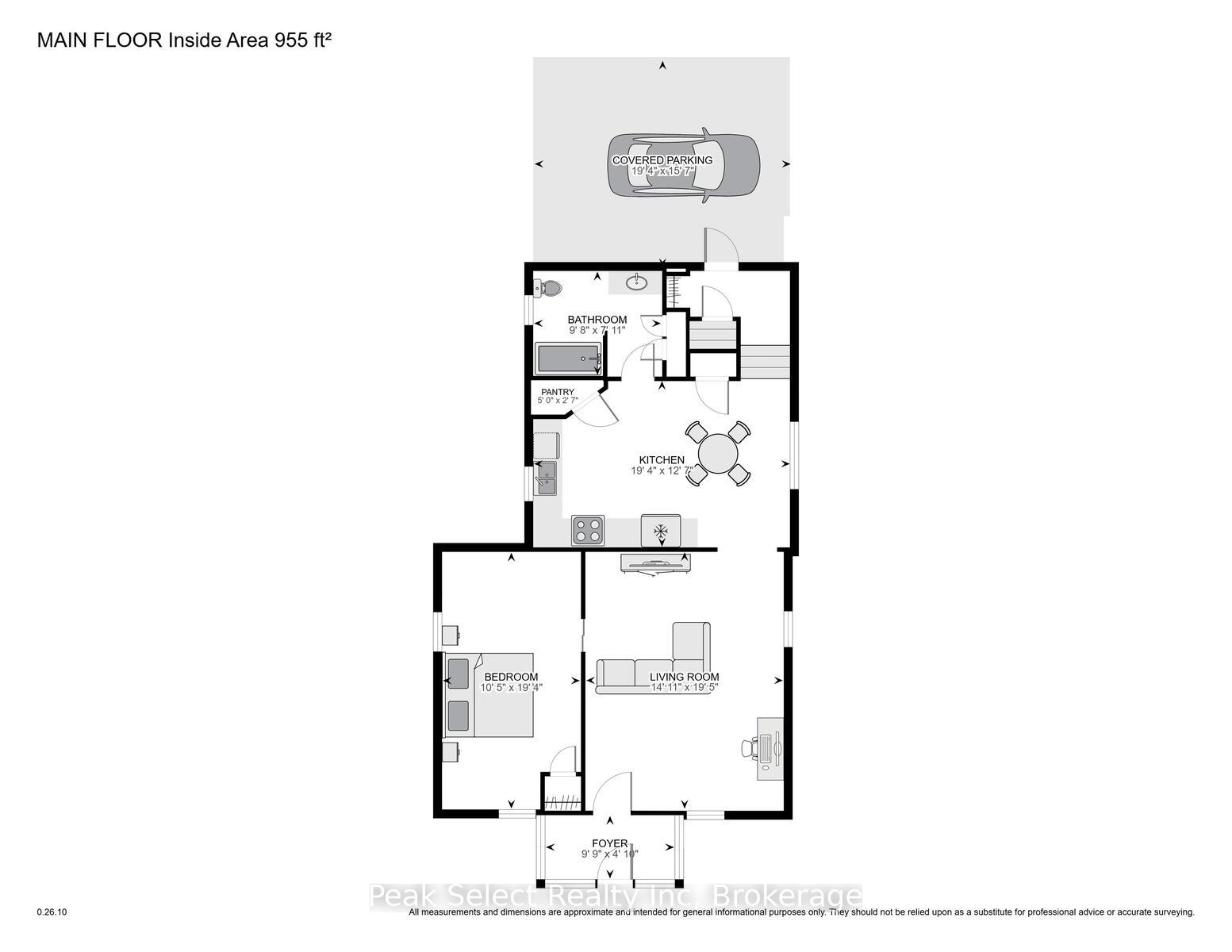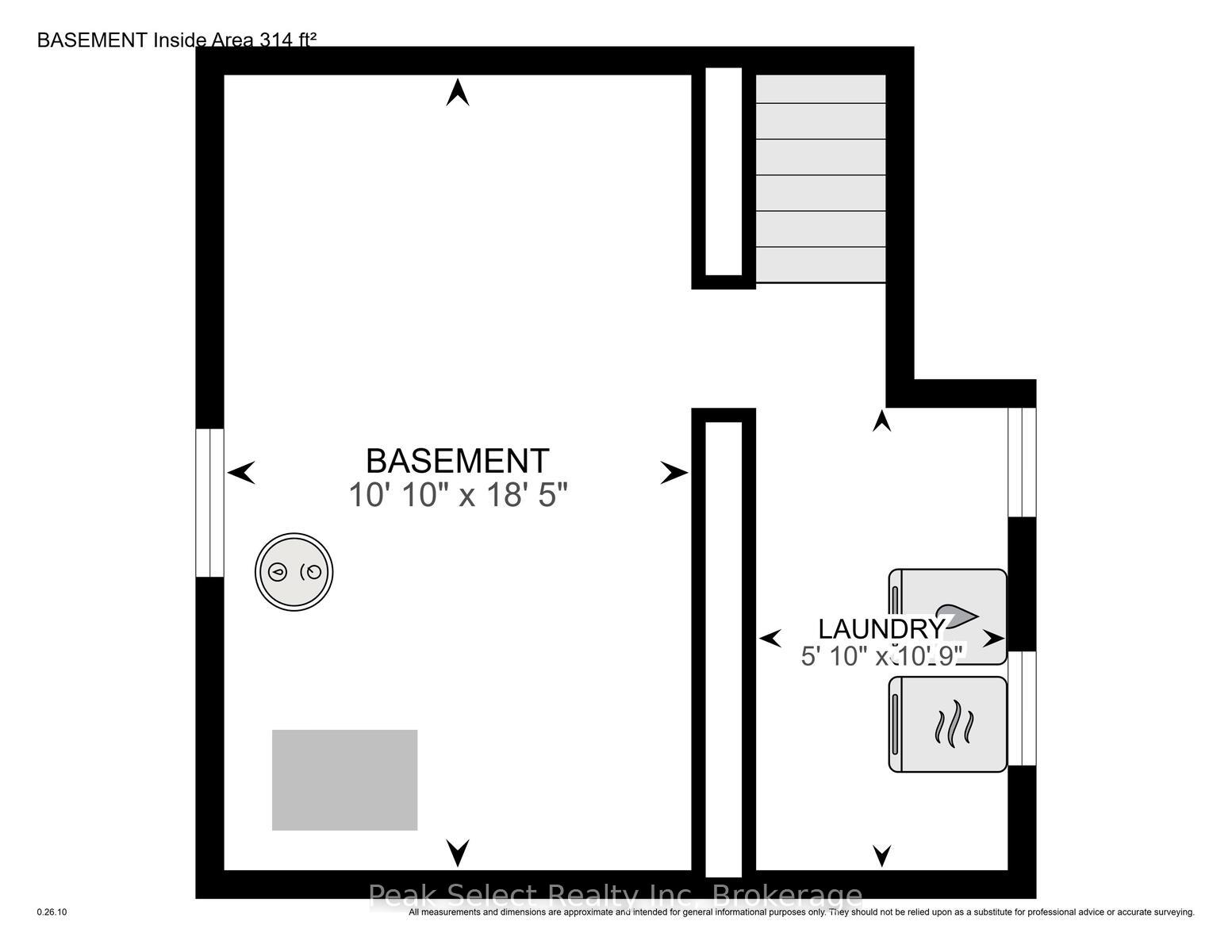$460,000
Available - For Sale
Listing ID: X12228655
46 SALINA Stre South , St. Marys, N4X 1B4, Perth
| Why rent when you can own this beautifully updated 1-bedroom bungalow, ideally situated on a manicured 51 ft x 114 ft corner lot in the desirable West Ward of St. Marys. This charming Stonetown gem offers approximately 1,000 square feet of carpet-free living space and has been tastefully renovated throughout. As you step inside, you'll be impressed by the inviting interior, featuring vaulted ceilings, custom wood-look exposed beams, and a spacious, sunlit living room with an accent wood wall, pot lights, and a cozy fireplace with wall-mounted TV. The bright white kitchen includes stainless steel appliances, a classic white subway tile backsplash, and a walk-in pantry, making it both stylish and functional. The large primary bedroom flows seamlessly from the main living space, offering a peaceful retreat. The bathroom has also been thoughtfully updated with built-in soft-close storage cabinets. An enclosed sunroom provides additional space to relax year-round, and the unfinished basement offers ample storage. Outdoors, you'll find a concrete patio with a charming gazebo ideal for entertaining as well as a garden shed cleverly built into the carport. With its modern elegance, functional layout, and unique character, this move-in ready home is a true standout in one of St. Marys most sought-after neighbourhoods. |
| Price | $460,000 |
| Taxes: | $2638.00 |
| Assessment Year: | 2024 |
| Occupancy: | Owner |
| Address: | 46 SALINA Stre South , St. Marys, N4X 1B4, Perth |
| Acreage: | < .50 |
| Directions/Cross Streets: | Queen St West, turn South onto Salina, property on right (west) side of Street |
| Rooms: | 5 |
| Rooms +: | 2 |
| Bedrooms: | 1 |
| Bedrooms +: | 0 |
| Family Room: | F |
| Basement: | Unfinished, Partial Base |
| Level/Floor | Room | Length(ft) | Width(ft) | Descriptions | |
| Room 1 | Lower | Foyer | 9.74 | 4.82 | |
| Room 2 | Main | Living Ro | 14.89 | 19.38 | |
| Room 3 | Main | Kitchen | 19.35 | 12.56 | |
| Room 4 | Main | Pantry | 5.02 | .26 | |
| Room 5 | Main | Primary B | 10.4 | 19.35 | |
| Room 6 | Basement | Laundry | 5.84 | 10.76 | |
| Room 7 | Basement | Utility R | 10.82 | 18.43 |
| Washroom Type | No. of Pieces | Level |
| Washroom Type 1 | 4 | Main |
| Washroom Type 2 | 0 | |
| Washroom Type 3 | 0 | |
| Washroom Type 4 | 0 | |
| Washroom Type 5 | 0 |
| Total Area: | 0.00 |
| Approximatly Age: | 100+ |
| Property Type: | Detached |
| Style: | Bungalow |
| Exterior: | Brick |
| Garage Type: | Carport |
| (Parking/)Drive: | Private Do |
| Drive Parking Spaces: | 2 |
| Park #1 | |
| Parking Type: | Private Do |
| Park #2 | |
| Parking Type: | Private Do |
| Pool: | None |
| Other Structures: | Shed, Gazebo |
| Approximatly Age: | 100+ |
| Approximatly Square Footage: | 700-1100 |
| Property Features: | Golf, Hospital |
| CAC Included: | N |
| Water Included: | N |
| Cabel TV Included: | N |
| Common Elements Included: | N |
| Heat Included: | N |
| Parking Included: | N |
| Condo Tax Included: | N |
| Building Insurance Included: | N |
| Fireplace/Stove: | Y |
| Heat Type: | Forced Air |
| Central Air Conditioning: | Central Air |
| Central Vac: | N |
| Laundry Level: | Syste |
| Ensuite Laundry: | F |
| Elevator Lift: | False |
| Sewers: | Sewer |
| Utilities-Cable: | A |
| Utilities-Hydro: | Y |
$
%
Years
This calculator is for demonstration purposes only. Always consult a professional
financial advisor before making personal financial decisions.
| Although the information displayed is believed to be accurate, no warranties or representations are made of any kind. |
| Peak Select Realty Inc |
|
|

Wally Islam
Real Estate Broker
Dir:
416-949-2626
Bus:
416-293-8500
Fax:
905-913-8585
| Virtual Tour | Book Showing | Email a Friend |
Jump To:
At a Glance:
| Type: | Freehold - Detached |
| Area: | Perth |
| Municipality: | St. Marys |
| Neighbourhood: | St. Marys |
| Style: | Bungalow |
| Approximate Age: | 100+ |
| Tax: | $2,638 |
| Beds: | 1 |
| Baths: | 1 |
| Fireplace: | Y |
| Pool: | None |
Locatin Map:
Payment Calculator:
