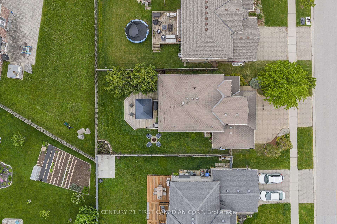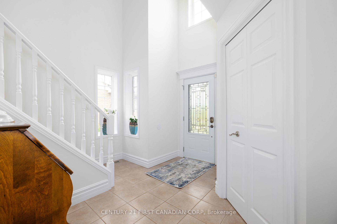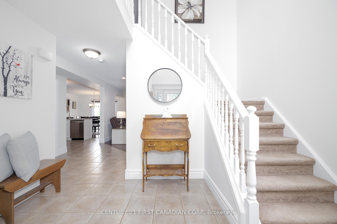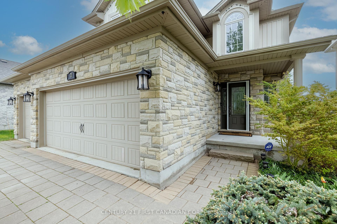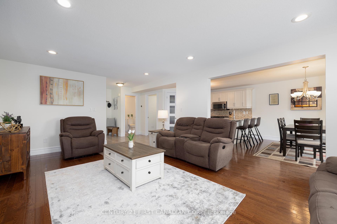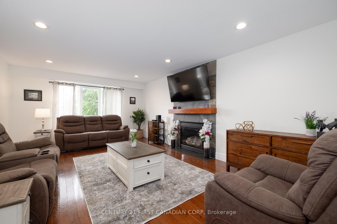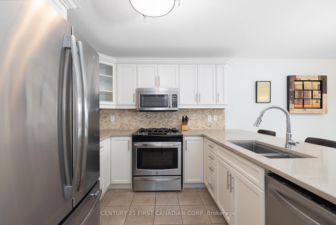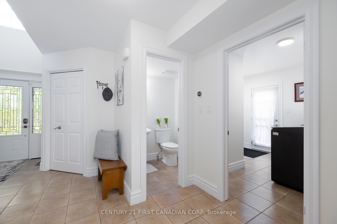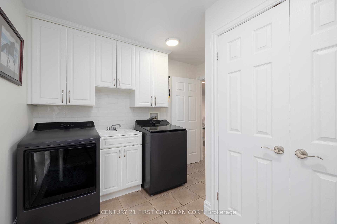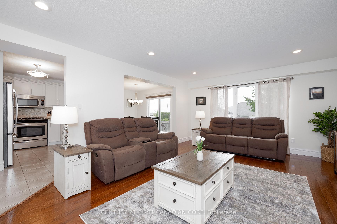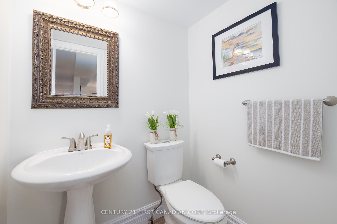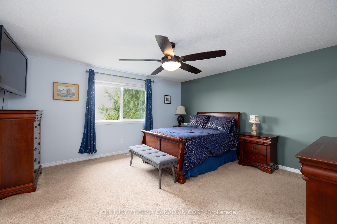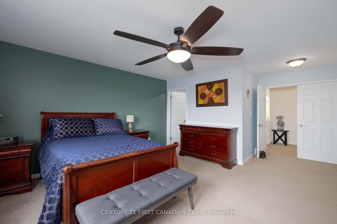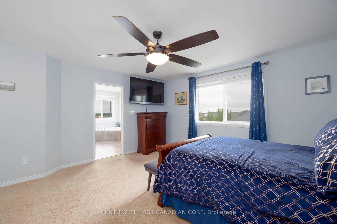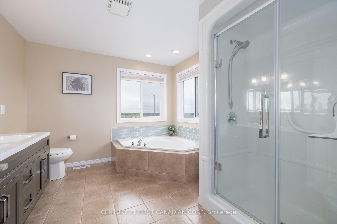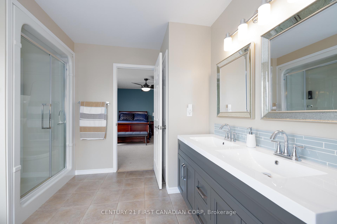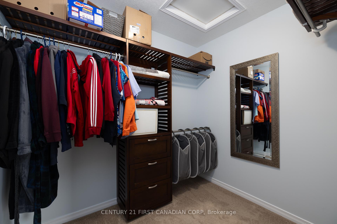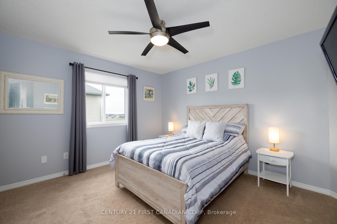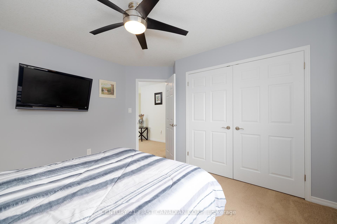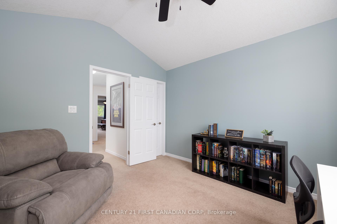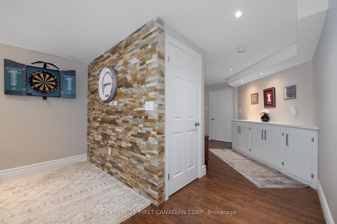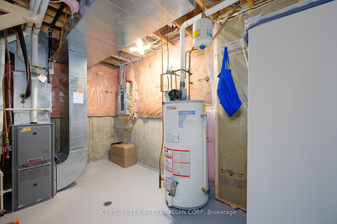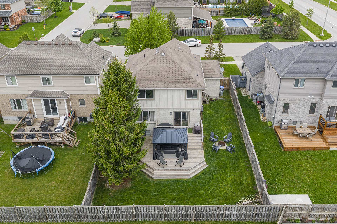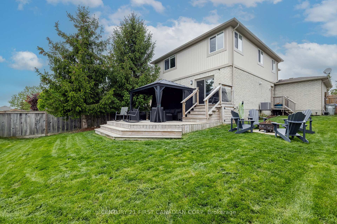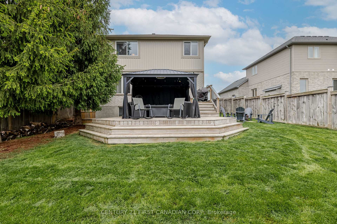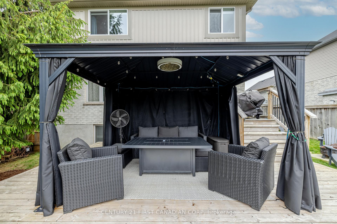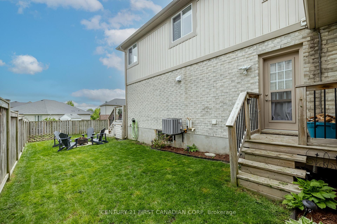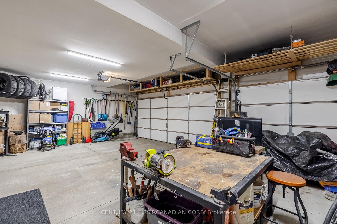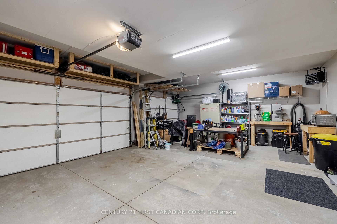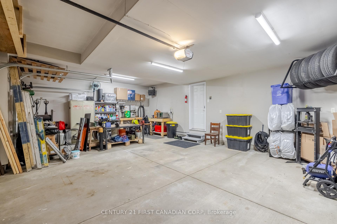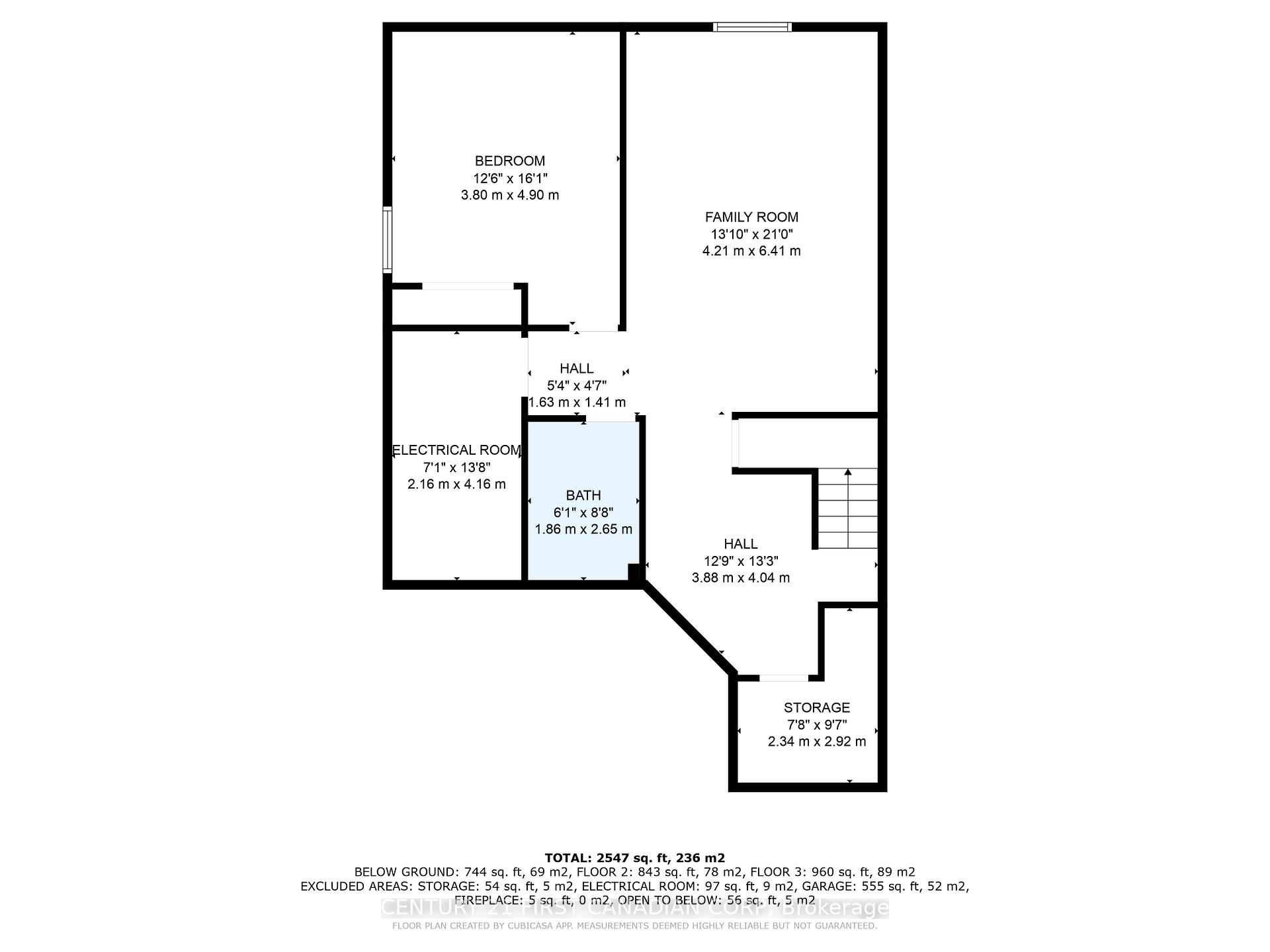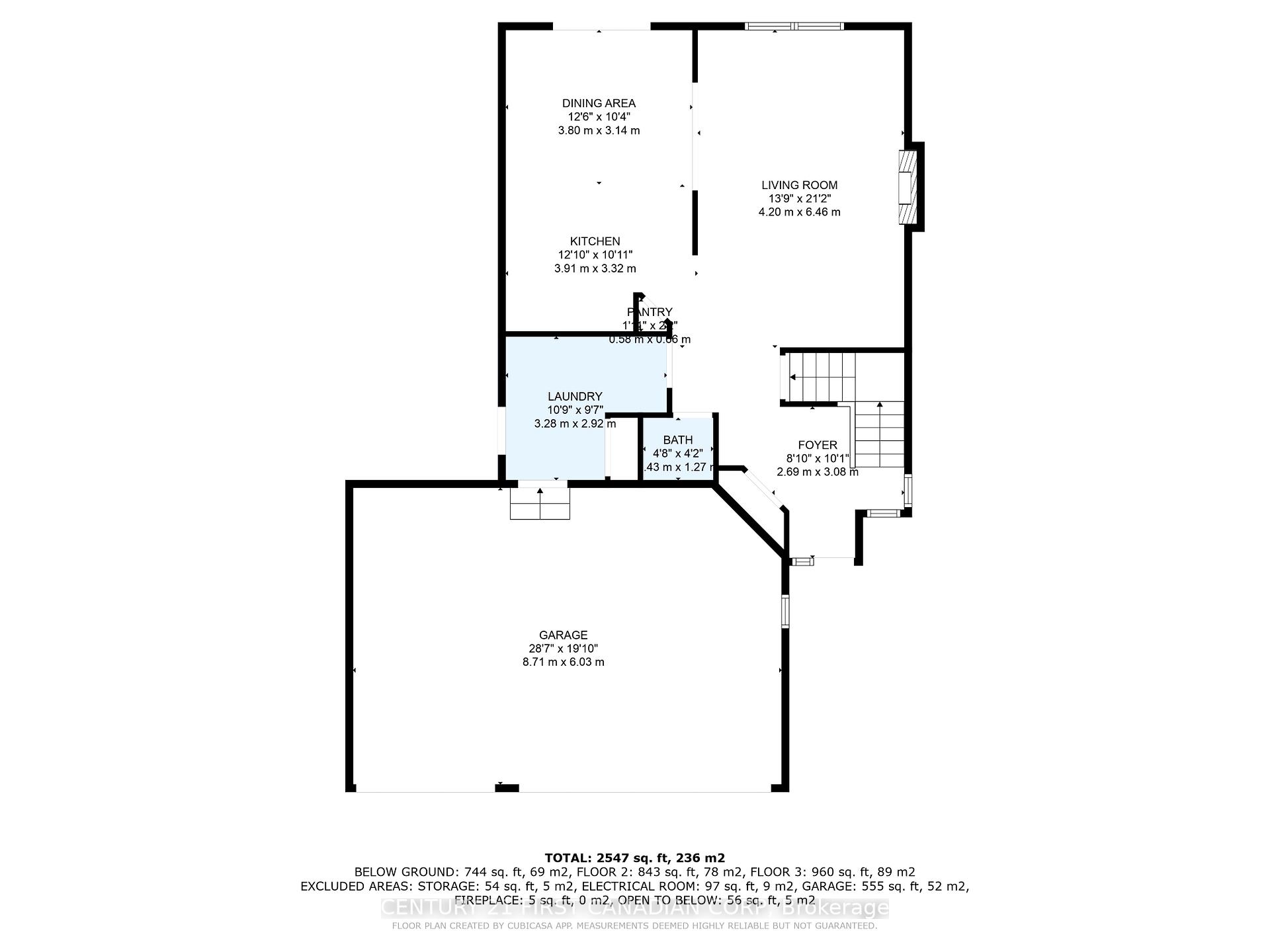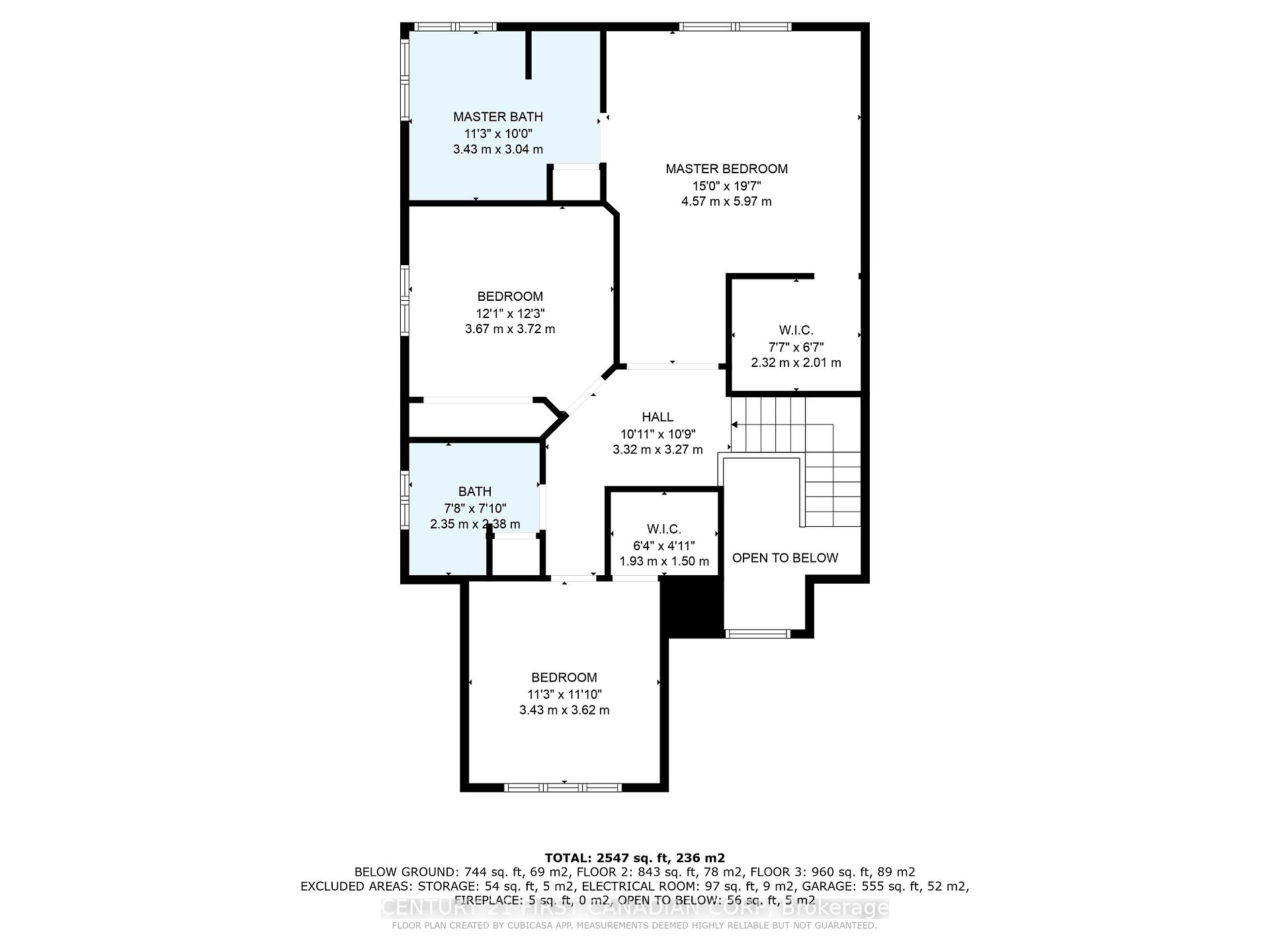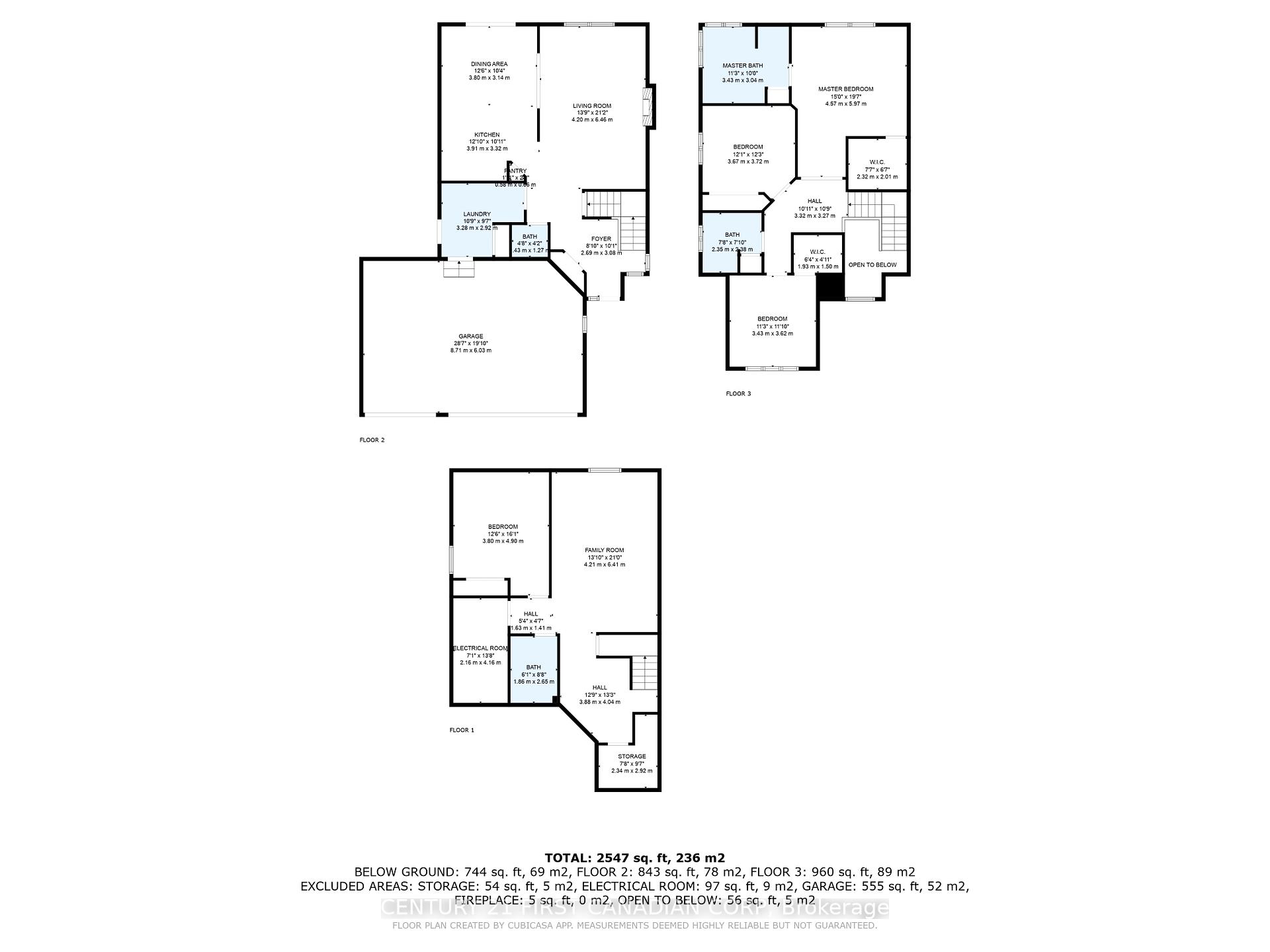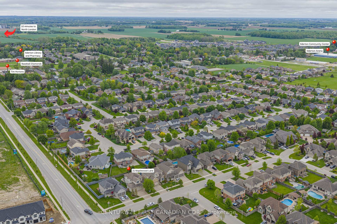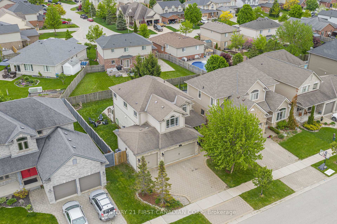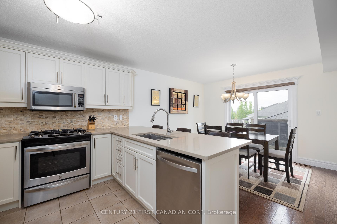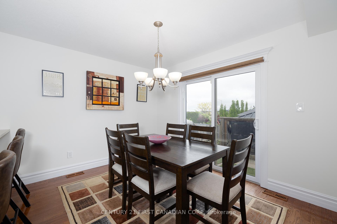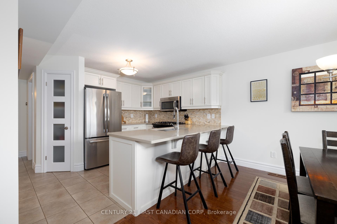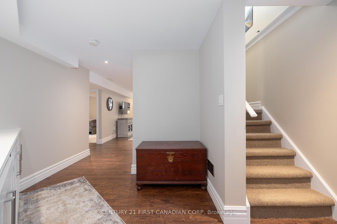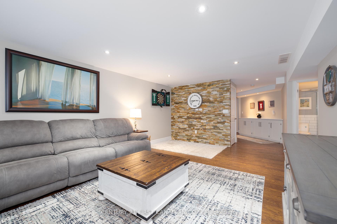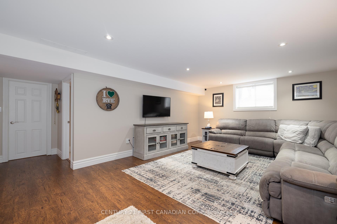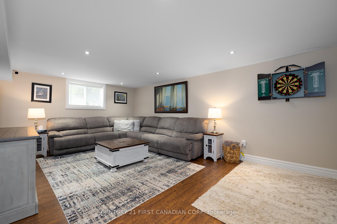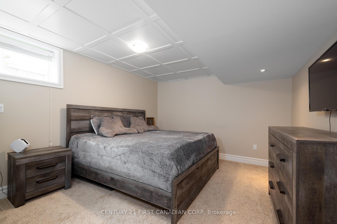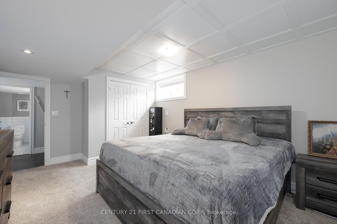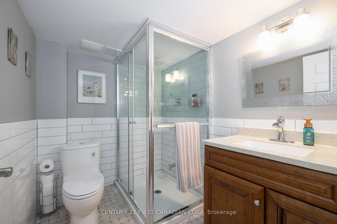$799,000
Available - For Sale
Listing ID: X12228700
21 Maplewood Lane , Middlesex Centre, M0M 2A0, Middlesex
| Enjoy the best of both worlds in this beautifully updated Ilderton home - just 10 minutes from London. Nestled on a spacious lot in a quiet, family-friendly community, this property combines small-town charm with unbeatable access to city amenities. Freshly painted in 2025, the home's curb appeal is elevated by a professionally landscaped exterior, a rare heated triple-car garage, and driveway parking for three more vehicles. Step inside to a bright two-storey foyer flooded with natural light. The main floor features resealed tile (2025), a generous living space, and a modern kitchen with quartz countertops, stainless steel appliances, bar seating, and direct access to a large deck and gazebo - ideal for entertaining or relaxing outdoors. Upstairs, the spacious primary suite boasts a walk-in closet and a luxurious 5-piece ensuite, while two additional bedrooms share a 4-piece bath. The fully finished lower level adds major value with a fourth bedroom, full bath, cold room, large rec room, and dedicated storage. The updates dont stop there, this home also features a new sump pump (2025), air conditioner (2023), a front door with coded entry and sliding screen, and other thoughtful improvements throughout. Located within top school boundaries, including French immersion, and with school bus stops just steps away, this home is a standout choice for families. Nothing to do but move in - come experience the comfort, space, and lifestyle Ilderton has to offer. |
| Price | $799,000 |
| Taxes: | $4499.00 |
| Occupancy: | Owner |
| Address: | 21 Maplewood Lane , Middlesex Centre, M0M 2A0, Middlesex |
| Directions/Cross Streets: | Hyde Park and Maplewood Lane |
| Rooms: | 7 |
| Rooms +: | 2 |
| Bedrooms: | 3 |
| Bedrooms +: | 1 |
| Family Room: | T |
| Basement: | Full, Finished |
| Washroom Type | No. of Pieces | Level |
| Washroom Type 1 | 5 | Second |
| Washroom Type 2 | 4 | Second |
| Washroom Type 3 | 2 | Main |
| Washroom Type 4 | 3 | Basement |
| Washroom Type 5 | 0 |
| Total Area: | 0.00 |
| Property Type: | Detached |
| Style: | 2-Storey |
| Exterior: | Brick, Vinyl Siding |
| Garage Type: | Attached |
| (Parking/)Drive: | Private Tr |
| Drive Parking Spaces: | 3 |
| Park #1 | |
| Parking Type: | Private Tr |
| Park #2 | |
| Parking Type: | Private Tr |
| Pool: | None |
| Other Structures: | Gazebo |
| Approximatly Square Footage: | 2000-2500 |
| Property Features: | School Bus R, Fenced Yard |
| CAC Included: | N |
| Water Included: | N |
| Cabel TV Included: | N |
| Common Elements Included: | N |
| Heat Included: | N |
| Parking Included: | N |
| Condo Tax Included: | N |
| Building Insurance Included: | N |
| Fireplace/Stove: | Y |
| Heat Type: | Forced Air |
| Central Air Conditioning: | Central Air |
| Central Vac: | N |
| Laundry Level: | Syste |
| Ensuite Laundry: | F |
| Sewers: | Sewer |
$
%
Years
This calculator is for demonstration purposes only. Always consult a professional
financial advisor before making personal financial decisions.
| Although the information displayed is believed to be accurate, no warranties or representations are made of any kind. |
| CENTURY 21 FIRST CANADIAN CORP |
|
|

Wally Islam
Real Estate Broker
Dir:
416-949-2626
Bus:
416-293-8500
Fax:
905-913-8585
| Book Showing | Email a Friend |
Jump To:
At a Glance:
| Type: | Freehold - Detached |
| Area: | Middlesex |
| Municipality: | Middlesex Centre |
| Neighbourhood: | Ilderton |
| Style: | 2-Storey |
| Tax: | $4,499 |
| Beds: | 3+1 |
| Baths: | 4 |
| Fireplace: | Y |
| Pool: | None |
Locatin Map:
Payment Calculator:
