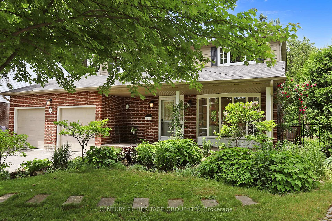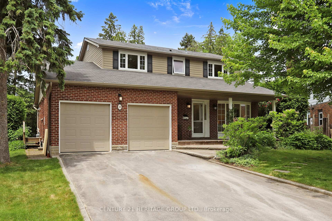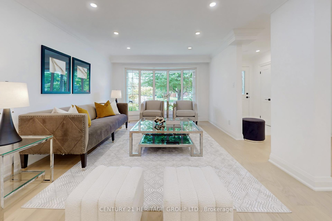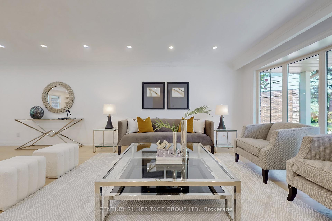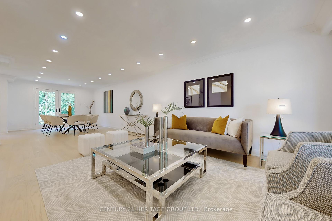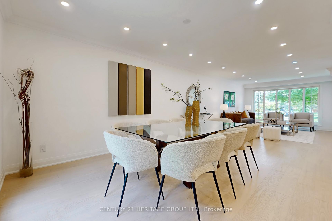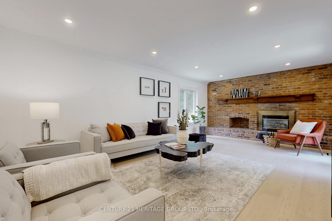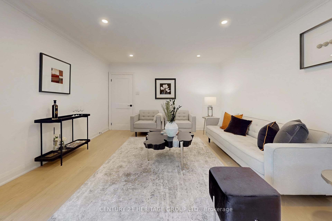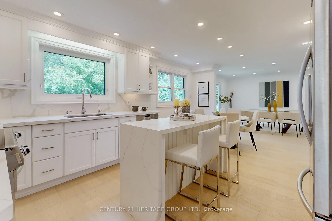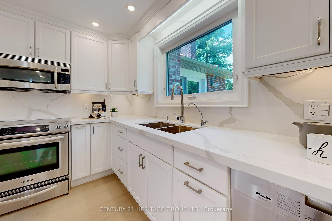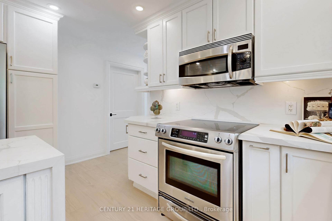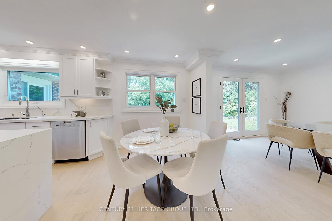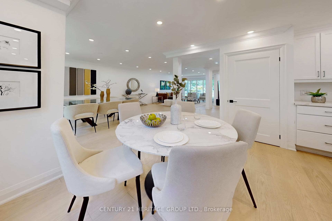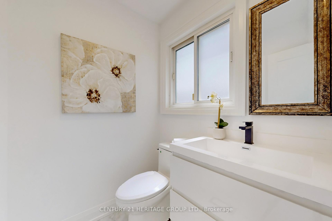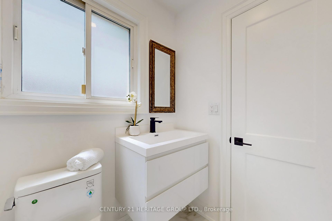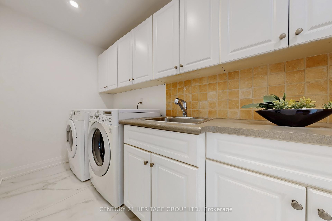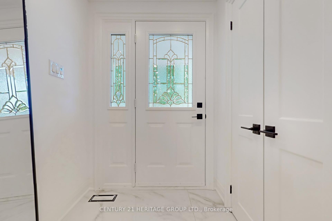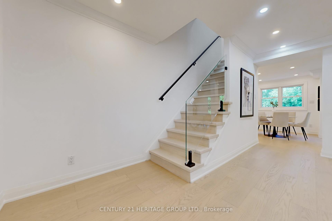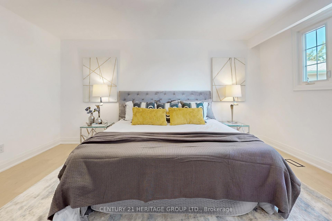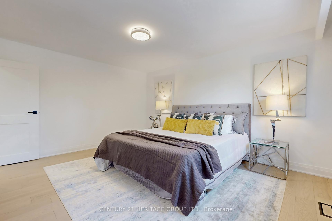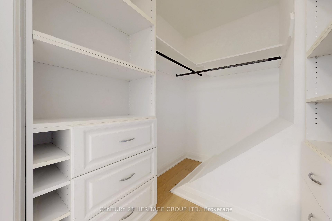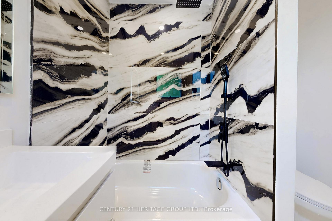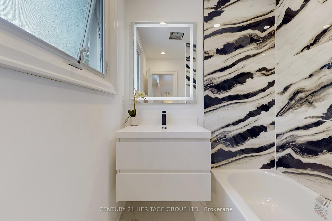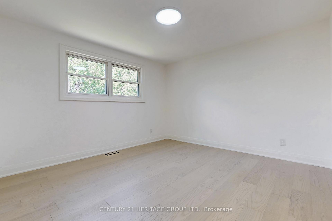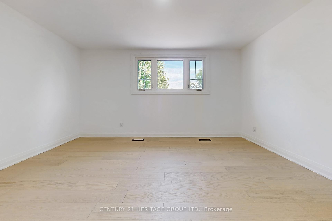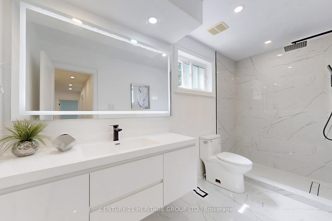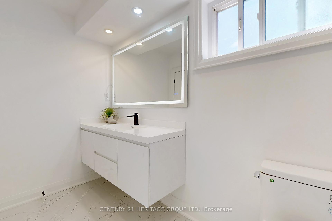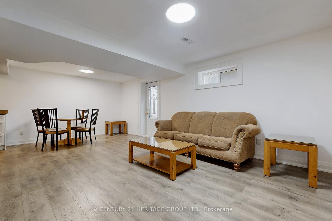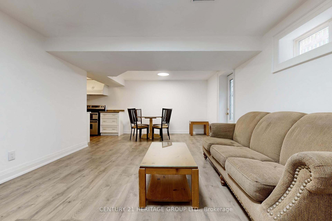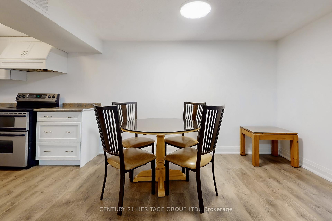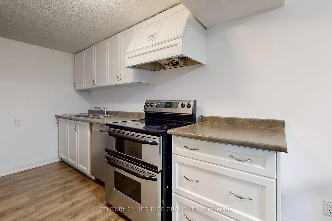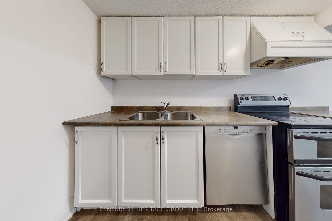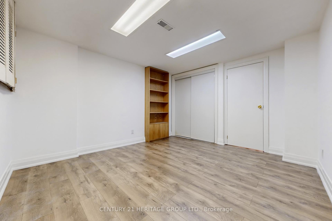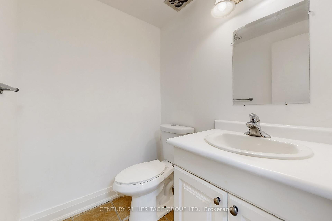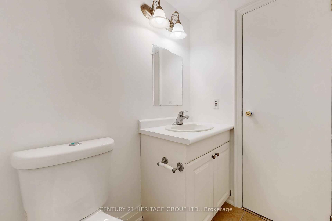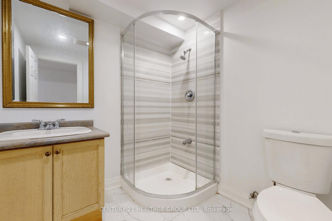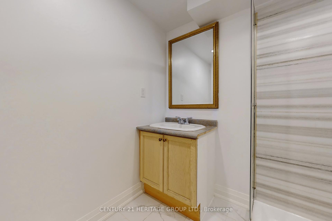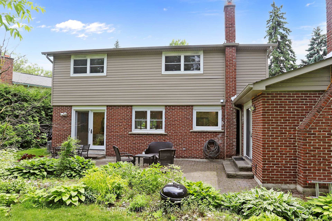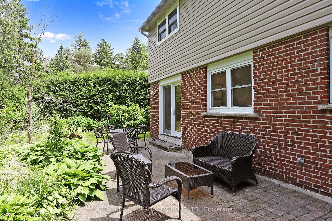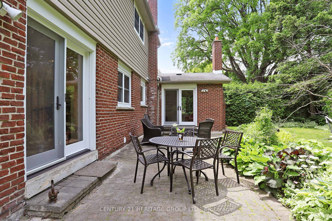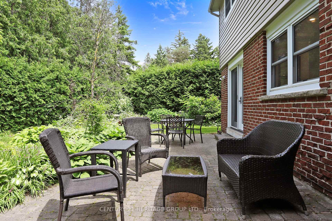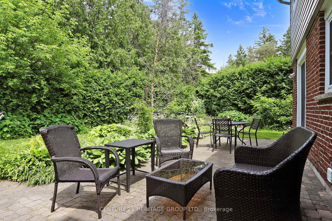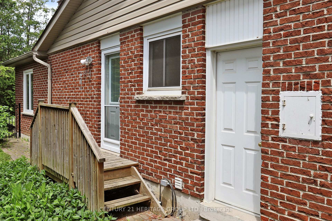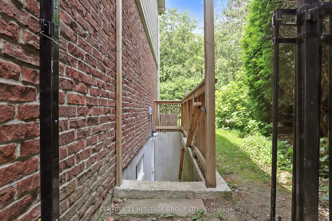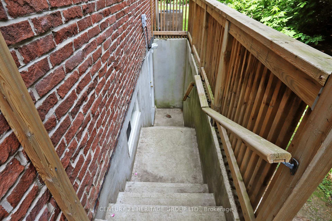$2,028,000
Available - For Sale
Listing ID: N12227957
10 Cherry Blossom Lane , Markham, L3T 3B9, York
| Stunning 4+1 Bedroom, 5 Bathroom Detached Home on a Premium Lot! Located in a quiet residential neighbourhood that's close to the city but offers a serene, country-like feel, this beautifully upgraded and meticulously maintained family home is the perfect blend of comfort and convenience. The home features a spacious eat-in kitchen with an island, breakfast area, quartz countertop, and plenty of pot lights. The open-concept layout, enhanced by large windows, fills the space with natural light and creates a warm, inviting atmosphere throughout. Generous principal rooms are ideal for both everyday living and entertaining. The finished basement with a separate entrance adds valuable extra living space and privacy, perfect for extended family, guests, or a home office. Step outside to your private backyard oasis, complete with a stone patio, lush manicured landscaping, and a full in-ground sprinkler system, perfect for entertaining or peaceful relaxation. All of this is just steps from Toronto Ladies Golf Club, Thornhill Golf & Country Club, parks, top-rated schools, Yonge Street, Hwy 7, Hwy 407, shops, restaurants, and more! |
| Price | $2,028,000 |
| Taxes: | $7794.10 |
| Assessment Year: | 2024 |
| Occupancy: | Vacant |
| Address: | 10 Cherry Blossom Lane , Markham, L3T 3B9, York |
| Directions/Cross Streets: | Yonge/Royal Orchard |
| Rooms: | 8 |
| Rooms +: | 1 |
| Bedrooms: | 4 |
| Bedrooms +: | 1 |
| Family Room: | T |
| Basement: | Separate Ent, Finished |
| Level/Floor | Room | Length(ft) | Width(ft) | Descriptions | |
| Room 1 | Main | Living Ro | 65.53 | 38.21 | |
| Room 2 | Main | Dining Ro | 42.61 | 38.21 | |
| Room 3 | Main | Kitchen | 61.24 | 42.61 | |
| Room 4 | Main | Family Ro | 71.01 | 43.69 | |
| Room 5 | Second | Primary B | 49.72 | 40.34 | |
| Room 6 | Second | Bedroom 2 | 44.77 | 41.52 | |
| Room 7 | Second | Bedroom 3 | 45.3 | 27.88 | |
| Room 8 | Second | Bedroom 4 | 40.34 | 39.29 | |
| Room 9 | Basement | Bedroom 5 | 40.34 | 36.05 | |
| Room 10 | Basement | Recreatio | 68.88 | 40.34 | |
| Room 11 | Basement | Utility R | 69.96 | 61.14 |
| Washroom Type | No. of Pieces | Level |
| Washroom Type 1 | 2 | Main |
| Washroom Type 2 | 2 | Basement |
| Washroom Type 3 | 3 | Basement |
| Washroom Type 4 | 4 | Second |
| Washroom Type 5 | 3 | Second |
| Washroom Type 6 | 2 | Main |
| Washroom Type 7 | 2 | Basement |
| Washroom Type 8 | 3 | Basement |
| Washroom Type 9 | 4 | Second |
| Washroom Type 10 | 3 | Second |
| Washroom Type 11 | 2 | Main |
| Washroom Type 12 | 2 | Basement |
| Washroom Type 13 | 3 | Basement |
| Washroom Type 14 | 4 | Second |
| Washroom Type 15 | 3 | Second |
| Washroom Type 16 | 2 | Main |
| Washroom Type 17 | 2 | Basement |
| Washroom Type 18 | 3 | Basement |
| Washroom Type 19 | 4 | Second |
| Washroom Type 20 | 3 | Second |
| Washroom Type 21 | 2 | Main |
| Washroom Type 22 | 2 | Basement |
| Washroom Type 23 | 3 | Basement |
| Washroom Type 24 | 4 | Second |
| Washroom Type 25 | 3 | Second |
| Washroom Type 26 | 2 | Main |
| Washroom Type 27 | 2 | Basement |
| Washroom Type 28 | 3 | Basement |
| Washroom Type 29 | 4 | Second |
| Washroom Type 30 | 3 | Second |
| Total Area: | 0.00 |
| Property Type: | Detached |
| Style: | 2-Storey |
| Exterior: | Aluminum Siding, Brick |
| Garage Type: | Attached |
| (Parking/)Drive: | Private Do |
| Drive Parking Spaces: | 4 |
| Park #1 | |
| Parking Type: | Private Do |
| Park #2 | |
| Parking Type: | Private Do |
| Pool: | None |
| Approximatly Square Footage: | 2000-2500 |
| CAC Included: | N |
| Water Included: | N |
| Cabel TV Included: | N |
| Common Elements Included: | N |
| Heat Included: | N |
| Parking Included: | N |
| Condo Tax Included: | N |
| Building Insurance Included: | N |
| Fireplace/Stove: | Y |
| Heat Type: | Forced Air |
| Central Air Conditioning: | Central Air |
| Central Vac: | N |
| Laundry Level: | Syste |
| Ensuite Laundry: | F |
| Sewers: | Sewer |
$
%
Years
This calculator is for demonstration purposes only. Always consult a professional
financial advisor before making personal financial decisions.
| Although the information displayed is believed to be accurate, no warranties or representations are made of any kind. |
| CENTURY 21 HERITAGE GROUP LTD. |
|
|

Wally Islam
Real Estate Broker
Dir:
416-949-2626
Bus:
416-293-8500
Fax:
905-913-8585
| Virtual Tour | Book Showing | Email a Friend |
Jump To:
At a Glance:
| Type: | Freehold - Detached |
| Area: | York |
| Municipality: | Markham |
| Neighbourhood: | Royal Orchard |
| Style: | 2-Storey |
| Tax: | $7,794.1 |
| Beds: | 4+1 |
| Baths: | 5 |
| Fireplace: | Y |
| Pool: | None |
Locatin Map:
Payment Calculator:
