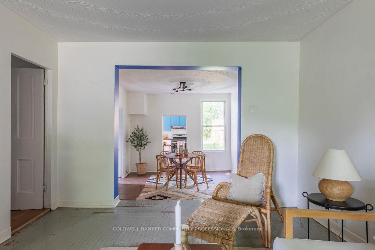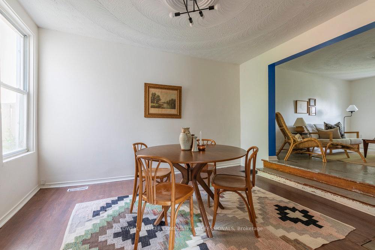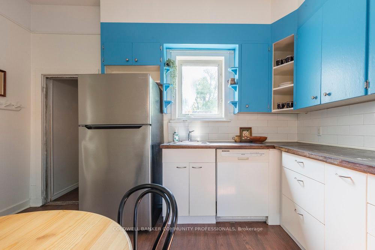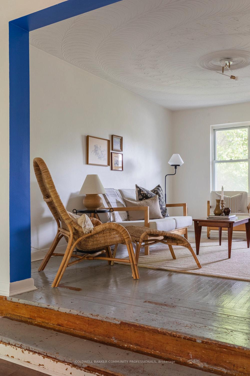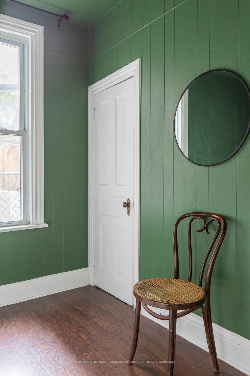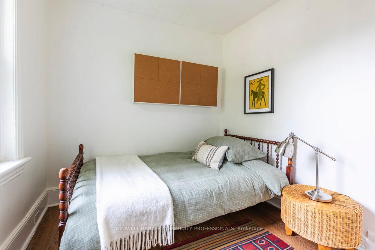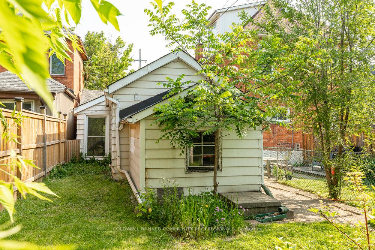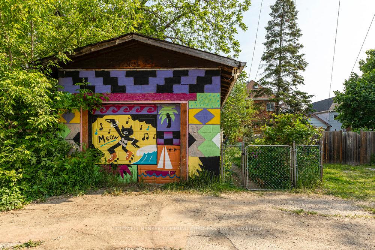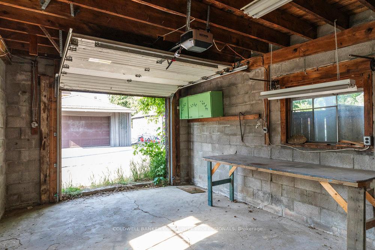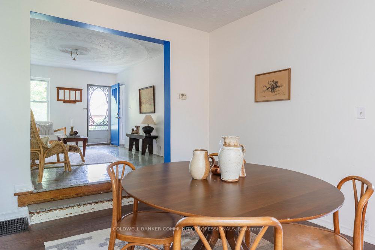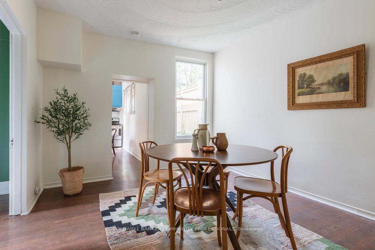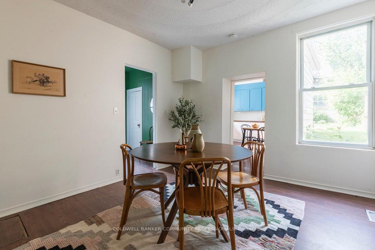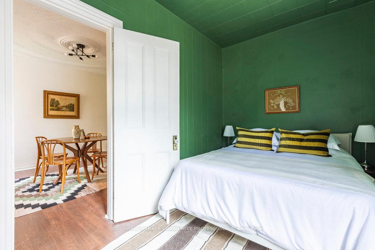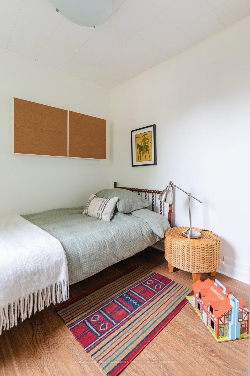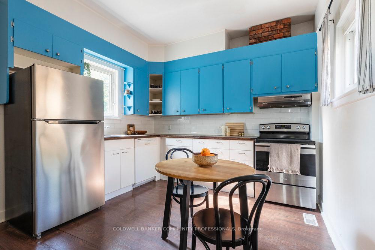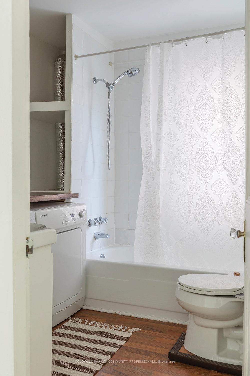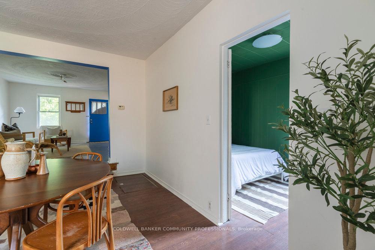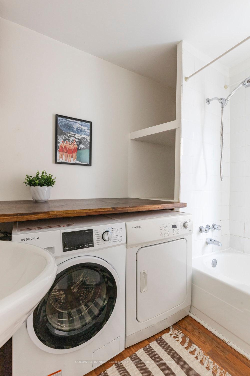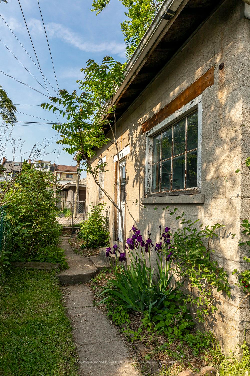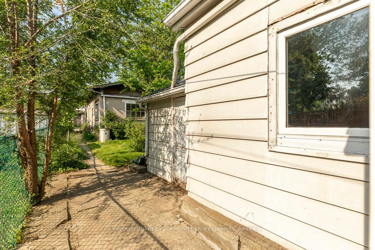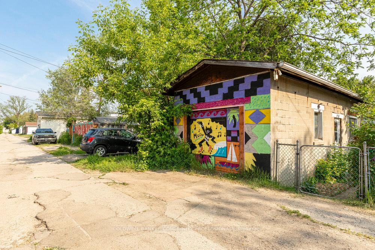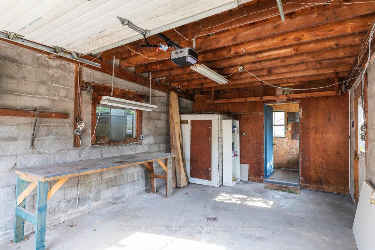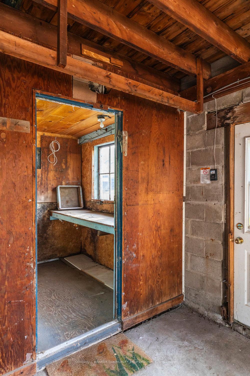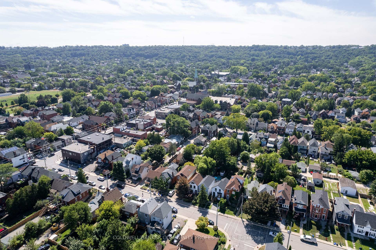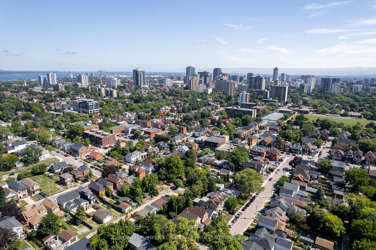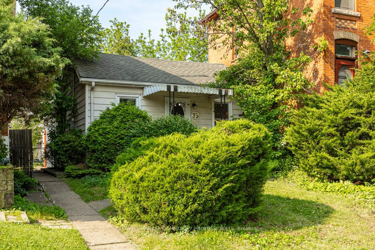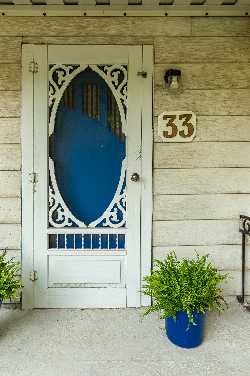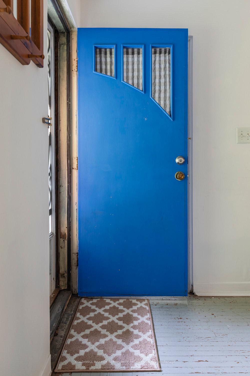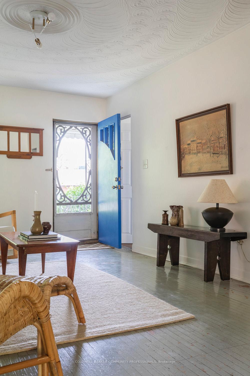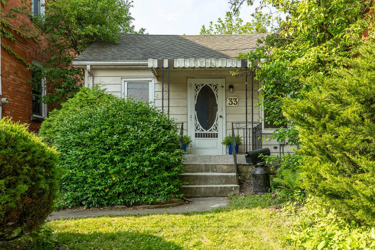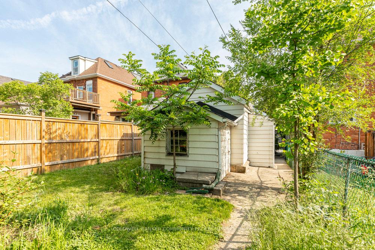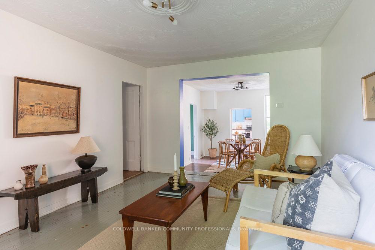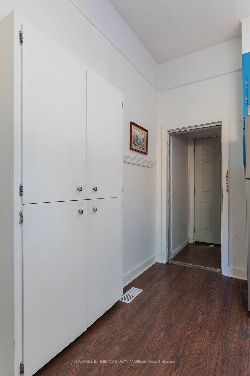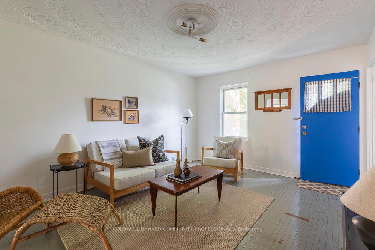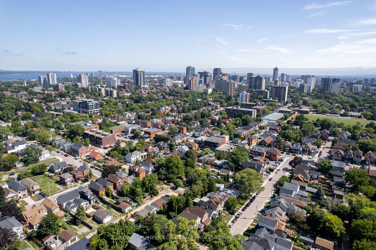$579,900
Available - For Sale
Listing ID: X12199537
33 Melbourne Stre , Hamilton, L8P 2A5, Hamilton
| Welcome to Melbourne Street - an exciting opportunity to own a detached home on an extended lot in one of Hamilton's most sought-after neighbourhoods. Perfect for first-time buyers, downsizers, or investors, this charming bungalow is full of character and promise.Step inside to discover cozy, cottage-style living with all the charm youd expect from a home of this vintage, paired with thoughtful updates that provide peace of mind, including 200 AMP electrical service, Central A/C (2021), an owned Hot Water Tank (2021), and newly replaced shingles on the rear section of the roof (2025).Outside, the property really shines. A laneway leads to a private parking space and a generously sized single-car garage with an attached workshop ideal for storage, hobbies, or your next big project. The deep lot and laneway access also offer outstanding potential for future additions, a garden suite, or custom upgrades.Just steps from the energy and charm of Locke Streets cafes, boutiques, and parks, this is more than just a home, it's your gateway to a vibrant, walkable lifestyle in one of Hamiltons most dynamic communities. |
| Price | $579,900 |
| Taxes: | $4456.83 |
| Assessment Year: | 2025 |
| Occupancy: | Vacant |
| Address: | 33 Melbourne Stre , Hamilton, L8P 2A5, Hamilton |
| Directions/Cross Streets: | Locke St S & Charlton Ave. W |
| Rooms: | 5 |
| Bedrooms: | 2 |
| Bedrooms +: | 0 |
| Family Room: | F |
| Basement: | Crawl Space, Unfinished |
| Level/Floor | Room | Length(ft) | Width(ft) | Descriptions | |
| Room 1 | Flat | Living Ro | 15.48 | 11.41 | |
| Room 2 | Flat | Dining Ro | 13.45 | 11.15 | |
| Room 3 | Flat | Kitchen | 15.45 | 10.92 | |
| Room 4 | Flat | Primary B | 13.45 | 7.68 | |
| Room 5 | Flat | Bedroom 2 | 7.71 | 7.74 | |
| Room 6 | Flat | Bathroom | 7.58 | 7.84 | |
| Room 7 | Flat | Mud Room | 5.67 | 3.41 |
| Washroom Type | No. of Pieces | Level |
| Washroom Type 1 | 4 | Flat |
| Washroom Type 2 | 0 | |
| Washroom Type 3 | 0 | |
| Washroom Type 4 | 0 | |
| Washroom Type 5 | 0 |
| Total Area: | 0.00 |
| Property Type: | Detached |
| Style: | Bungalow |
| Exterior: | Aluminum Siding |
| Garage Type: | Detached |
| Drive Parking Spaces: | 1 |
| Pool: | None |
| Other Structures: | Fence - Full, |
| Approximatly Square Footage: | 700-1100 |
| Property Features: | Fenced Yard, Library |
| CAC Included: | N |
| Water Included: | N |
| Cabel TV Included: | N |
| Common Elements Included: | N |
| Heat Included: | N |
| Parking Included: | N |
| Condo Tax Included: | N |
| Building Insurance Included: | N |
| Fireplace/Stove: | N |
| Heat Type: | Forced Air |
| Central Air Conditioning: | Central Air |
| Central Vac: | N |
| Laundry Level: | Syste |
| Ensuite Laundry: | F |
| Sewers: | Sewer |
$
%
Years
This calculator is for demonstration purposes only. Always consult a professional
financial advisor before making personal financial decisions.
| Although the information displayed is believed to be accurate, no warranties or representations are made of any kind. |
| COLDWELL BANKER COMMUNITY PROFESSIONALS |
|
|

Wally Islam
Real Estate Broker
Dir:
416-949-2626
Bus:
416-293-8500
Fax:
905-913-8585
| Virtual Tour | Book Showing | Email a Friend |
Jump To:
At a Glance:
| Type: | Freehold - Detached |
| Area: | Hamilton |
| Municipality: | Hamilton |
| Neighbourhood: | Kirkendall |
| Style: | Bungalow |
| Tax: | $4,456.83 |
| Beds: | 2 |
| Baths: | 1 |
| Fireplace: | N |
| Pool: | None |
Locatin Map:
Payment Calculator:
