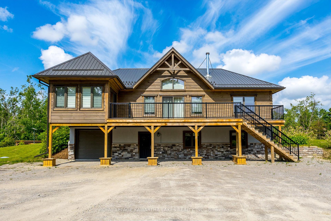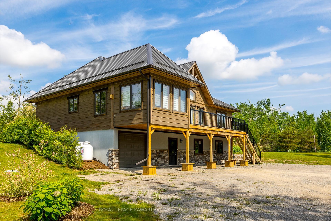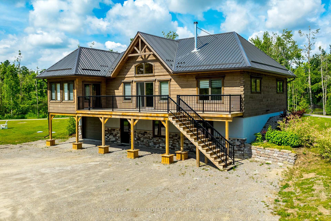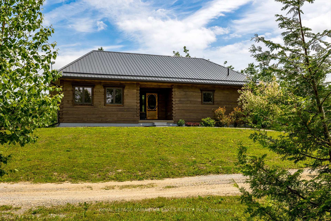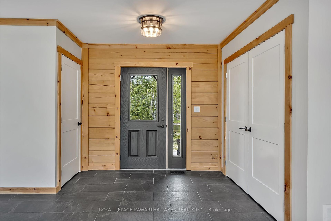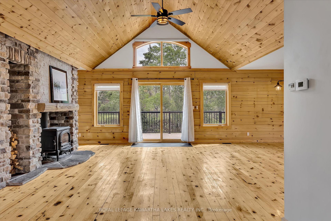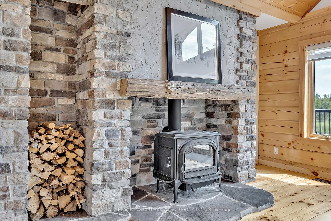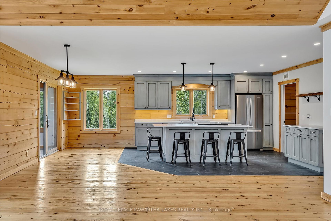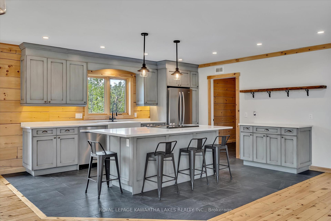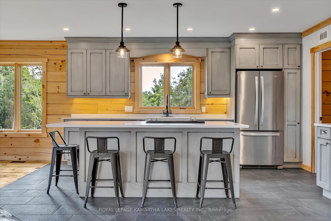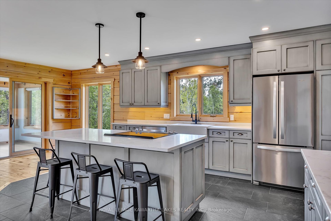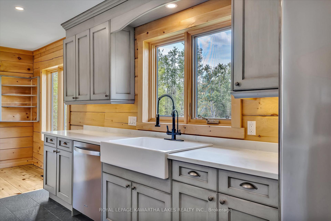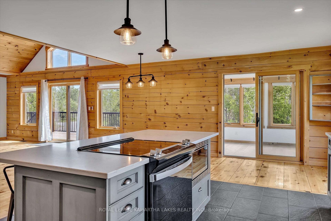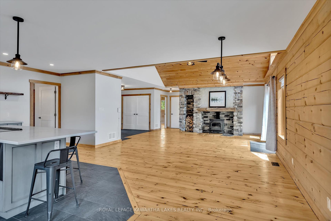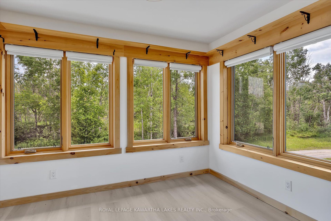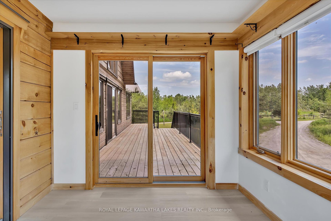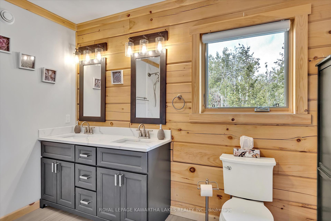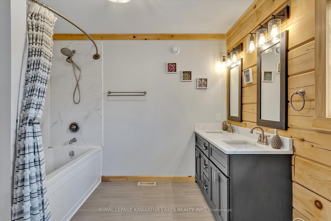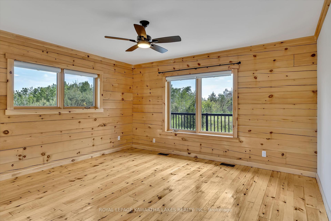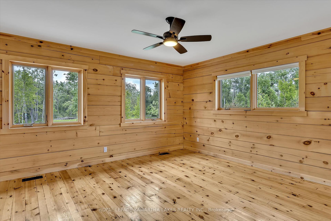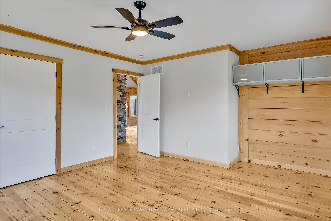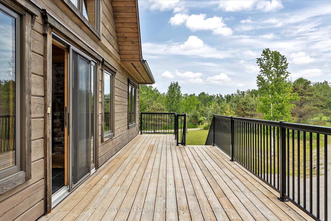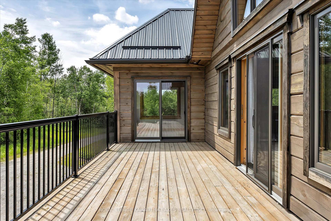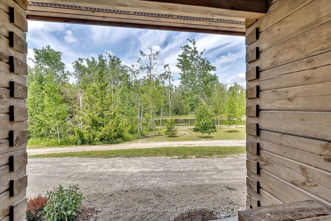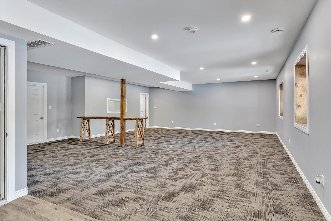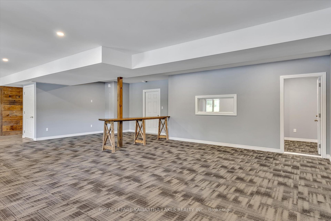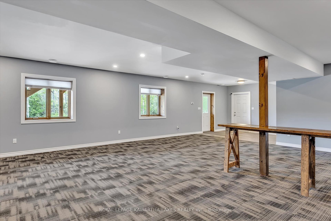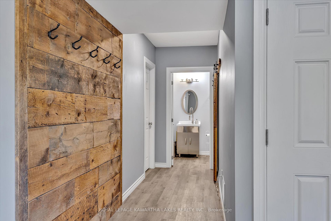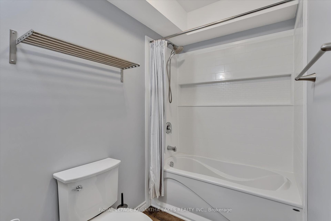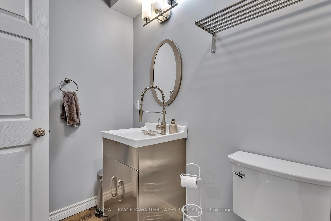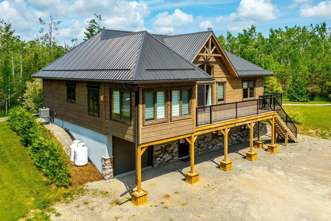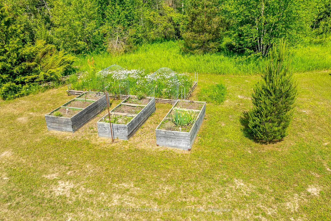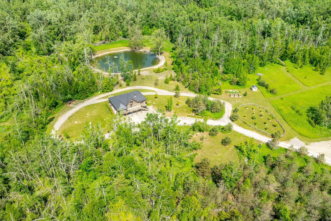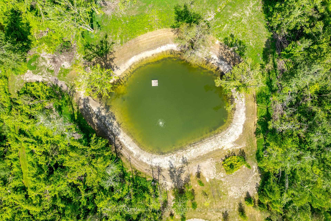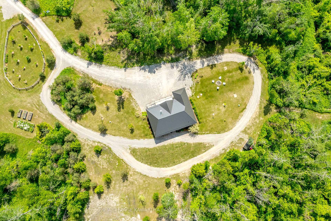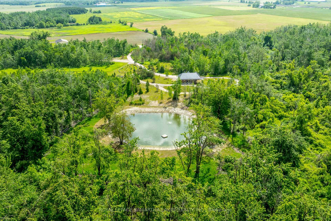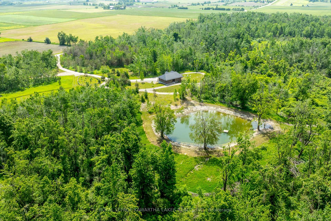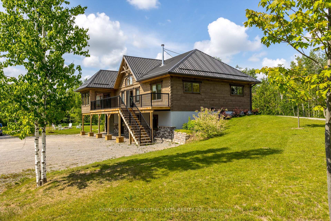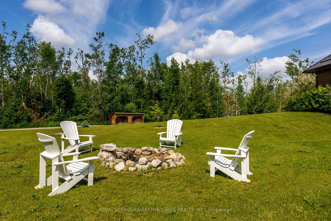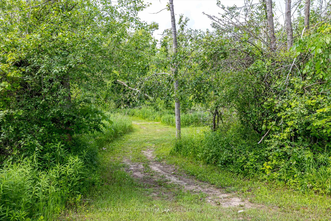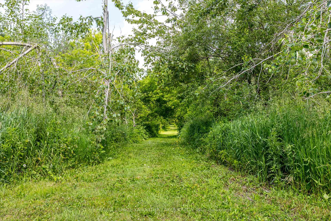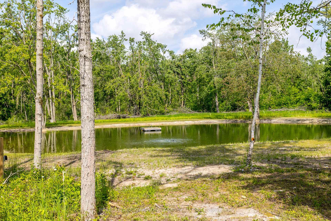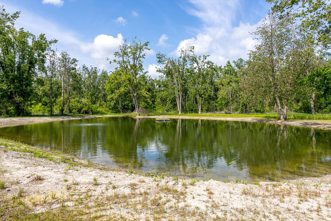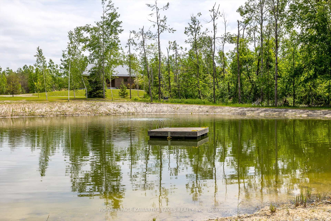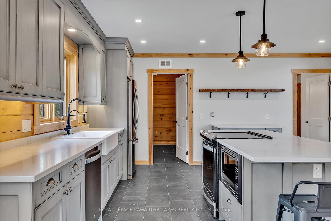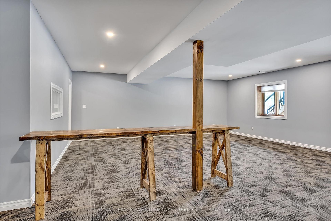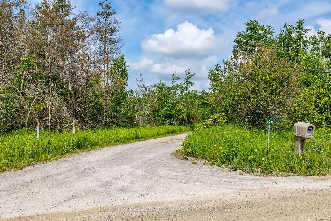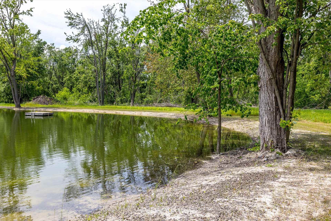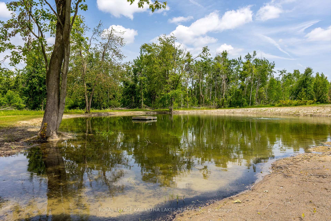$1,575,900
Available - For Sale
Listing ID: X12228457
563 Heights Road , Kawartha Lakes, K0L 2X0, Kawartha Lakes
| Escape to your own private sanctuary with this stunning log home nestled on approx 50 acres. Surrounded by mature trees and teeming with wildlife, this property offers complete privacy and a deep connection to nature, just three years after its thoughtful construction. Step inside and be greeted by a cathedral ceiling and large sun-filled windows that flood the living space with natural light. The open concept kitchen features elegant quartz countertops, a generous pantry, coffee bar, huge center island, stainless steel appliances, and direct access to a versatile office or sunroom, perfect for morning coffee or quiet productivity. The home offers two spacious bedrooms and two beautifully appointed bathrooms: a 4-piece bath and a 5-piece bath with his and her sinks and a main level laundry closet for added convenience. The living room features a walkout to a huge deck, and a Jotul 3 stage woodstove, capable of heating the whole main floor, that is surrounded by a beautiful stone hearth. Downstairs is a full finished walkout basement, with in-floor heating throughout, 4 piece bath, studio/office room, and direct entry to the garage/workshop. Outdoors, enjoy the expansive deck ideal for entertaining or relaxing in peaceful solitude. The property also features a large firepit, horseshoe pits, an orchard with plumb, cherry, apple, pear, and mulberry trees, raised gardens, a huge serene pond with floating swim dock, and a network of private trails - perfect for hiking, exploring, or hunting. This rare opportunity combines rustic charm with modern comfort, all in an unmatched natural setting. Whether you're looking for a full-time residence, or a secluded getaway, this log home delivers the best of both worlds. |
| Price | $1,575,900 |
| Taxes: | $7409.62 |
| Occupancy: | Vacant |
| Address: | 563 Heights Road , Kawartha Lakes, K0L 2X0, Kawartha Lakes |
| Directions/Cross Streets: | Heights Road/Peace Road |
| Rooms: | 7 |
| Rooms +: | 5 |
| Bedrooms: | 2 |
| Bedrooms +: | 0 |
| Family Room: | F |
| Basement: | Finished wit, Full |
| Level/Floor | Room | Length(ft) | Width(ft) | Descriptions | |
| Room 1 | Main | Bedroom | 13.91 | 16.79 | Above Grade Window, Large Closet, Double Closet |
| Room 2 | Main | Bedroom 2 | 13.81 | 14.53 | Above Grade Window, Large Closet, Double Closet |
| Room 3 | Main | Living Ro | 18.7 | 14.3 | Cathedral Ceiling(s), Ceiling Fan(s), W/O To Deck |
| Room 4 | Main | Kitchen | 15.78 | 12.92 | B/I Appliances, Centre Island, Quartz Counter |
| Room 5 | Main | Bathroom | 10.04 | 12.2 | 5 Pc Bath, Ceramic Floor, Soaking Tub |
| Room 6 | Main | Pantry | 10.07 | 7.45 | Ceramic Floor |
| Room 7 | Main | Foyer | 9.58 | 12 | Ceramic Floor |
| Room 8 | Main | Sunroom | 9.38 | 11.09 | |
| Room 9 | Lower | Recreatio | 25.32 | 28.34 | Pot Lights, Above Grade Window, Access To Garage |
| Room 10 | Lower | Office | 8.2 | 10.92 | |
| Room 11 | Lower | Workshop | 21.32 | 11.84 | |
| Room 12 | Lower | Bathroom | 5.81 | 10.46 | |
| Room 13 | Lower | Utility R | 9.97 | 11.94 | |
| Room 14 | Lower | Mud Room | 25.16 | 8.63 |
| Washroom Type | No. of Pieces | Level |
| Washroom Type 1 | 5 | Main |
| Washroom Type 2 | 4 | Lower |
| Washroom Type 3 | 0 | |
| Washroom Type 4 | 0 | |
| Washroom Type 5 | 0 |
| Total Area: | 0.00 |
| Approximatly Age: | 0-5 |
| Property Type: | Detached |
| Style: | Bungalow-Raised |
| Exterior: | Log, Wood |
| Garage Type: | Built-In |
| (Parking/)Drive: | Private |
| Drive Parking Spaces: | 10 |
| Park #1 | |
| Parking Type: | Private |
| Park #2 | |
| Parking Type: | Private |
| Pool: | None |
| Other Structures: | Garden Shed |
| Approximatly Age: | 0-5 |
| Approximatly Square Footage: | 1500-2000 |
| Property Features: | Lake/Pond, School Bus Route |
| CAC Included: | N |
| Water Included: | N |
| Cabel TV Included: | N |
| Common Elements Included: | N |
| Heat Included: | N |
| Parking Included: | N |
| Condo Tax Included: | N |
| Building Insurance Included: | N |
| Fireplace/Stove: | Y |
| Heat Type: | Forced Air |
| Central Air Conditioning: | Central Air |
| Central Vac: | N |
| Laundry Level: | Syste |
| Ensuite Laundry: | F |
| Sewers: | Septic |
| Water: | Drilled W |
| Water Supply Types: | Drilled Well |
| Utilities-Cable: | N |
| Utilities-Hydro: | Y |
$
%
Years
This calculator is for demonstration purposes only. Always consult a professional
financial advisor before making personal financial decisions.
| Although the information displayed is believed to be accurate, no warranties or representations are made of any kind. |
| ROYAL LEPAGE KAWARTHA LAKES REALTY INC. |
|
|

Wally Islam
Real Estate Broker
Dir:
416-949-2626
Bus:
416-293-8500
Fax:
905-913-8585
| Virtual Tour | Book Showing | Email a Friend |
Jump To:
At a Glance:
| Type: | Freehold - Detached |
| Area: | Kawartha Lakes |
| Municipality: | Kawartha Lakes |
| Neighbourhood: | Ops |
| Style: | Bungalow-Raised |
| Approximate Age: | 0-5 |
| Tax: | $7,409.62 |
| Beds: | 2 |
| Baths: | 2 |
| Fireplace: | Y |
| Pool: | None |
Locatin Map:
Payment Calculator:
