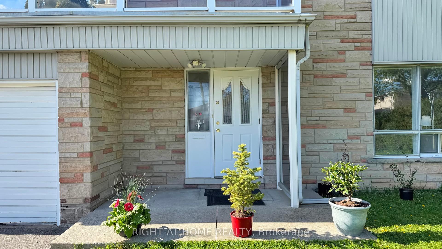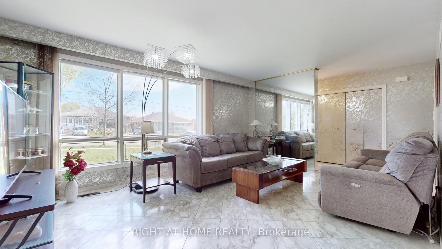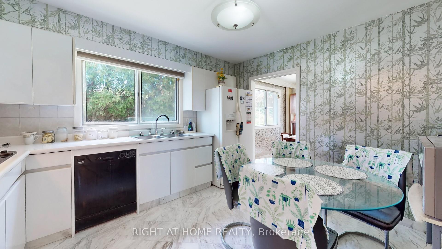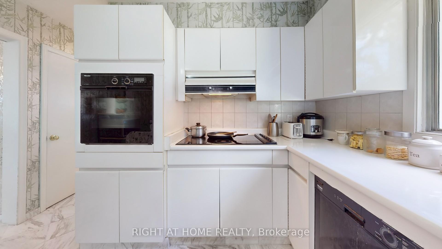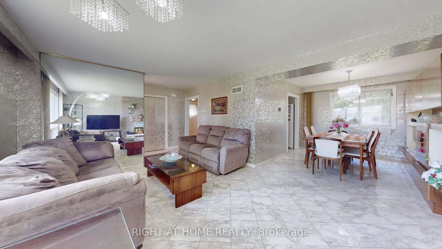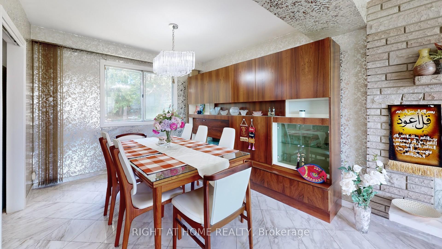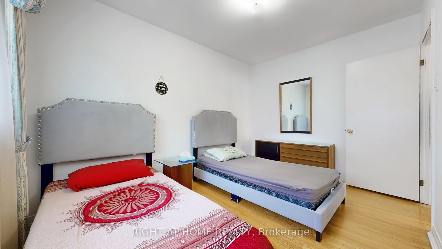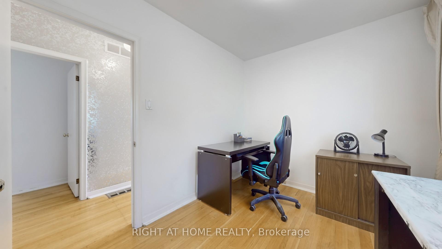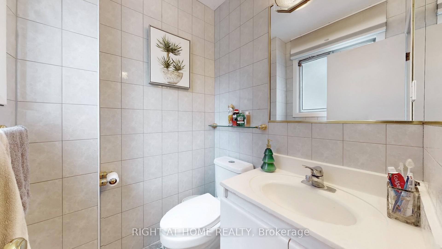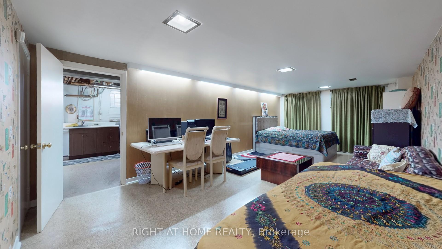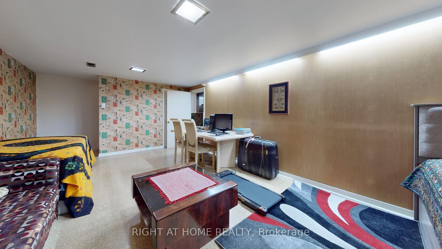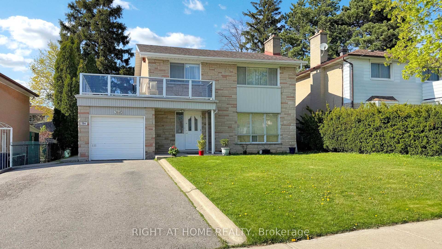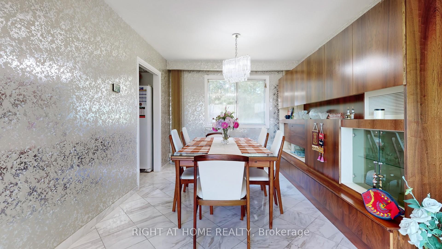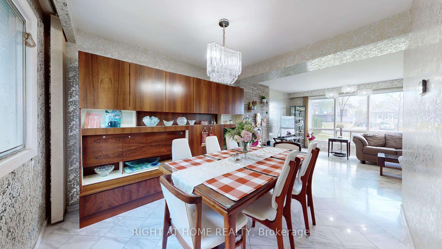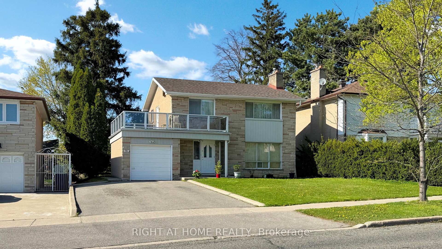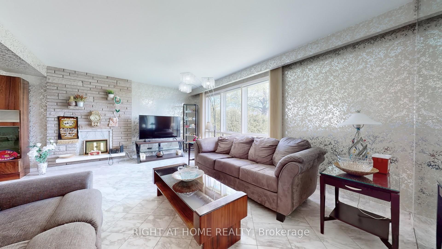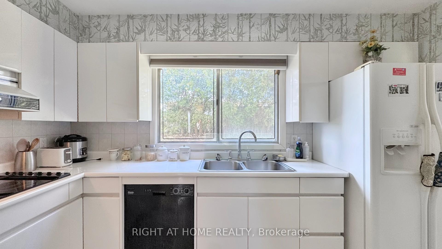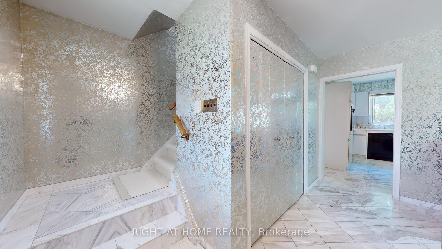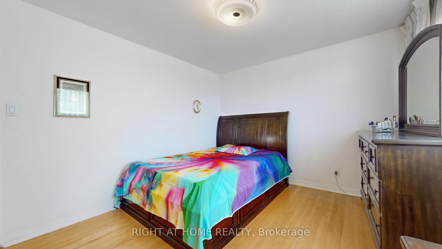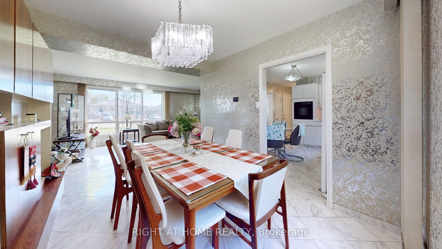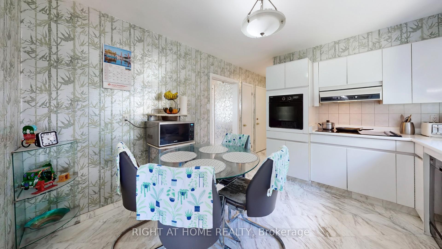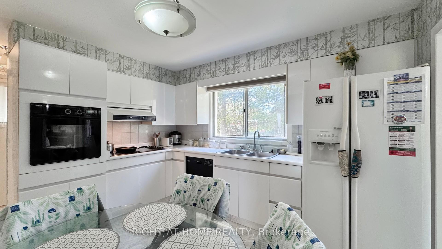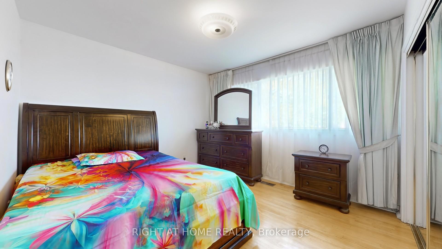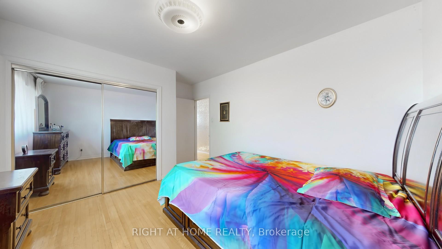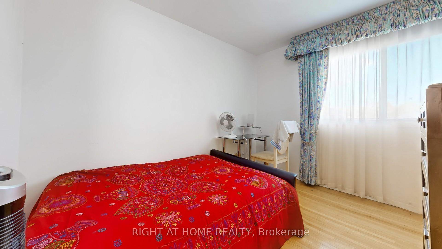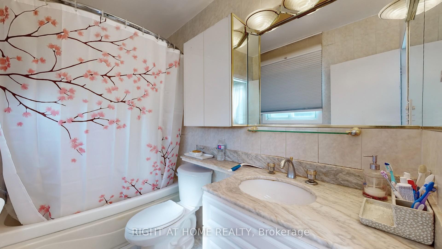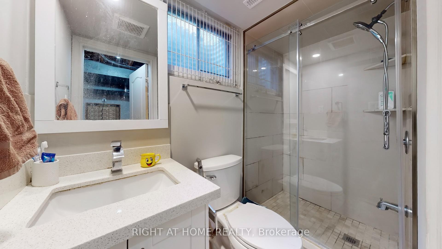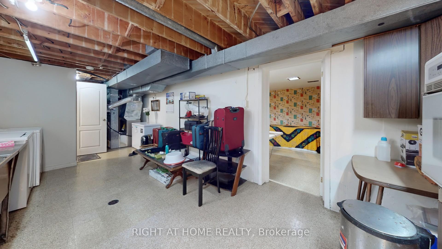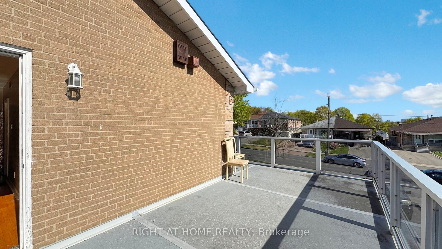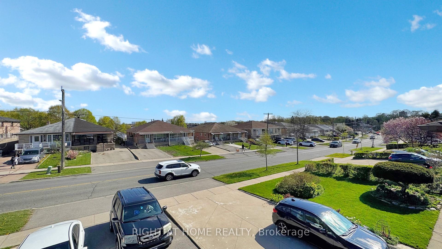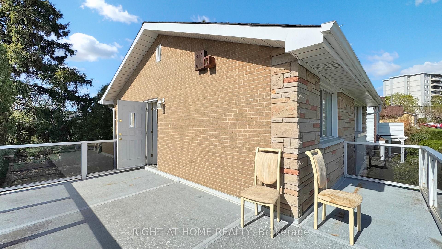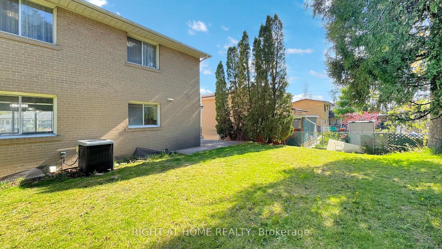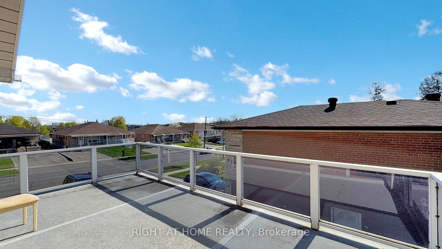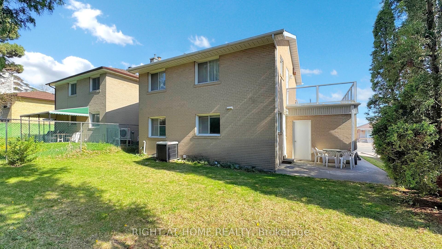$999,900
Available - For Sale
Listing ID: W12208898
106 Grandravine Driv , Toronto, M3J 1B4, Toronto
| A Rarely Offered Detached Gem in York University Heights! Step into this beautifully maintained, sun-filled 4-bedroom detached 2-storey home, nestled on a massive 55ft x 109ft south-facing lot! Featuring a spacious upper-level terrace above the garage perfect for outdoor lounging, this home boasts a thoughtfully designed layout with spacious rooms, including a bright open-concept living/dining area featuring elegant marble flooring, perfect for entertaining. Enjoy a modern custom eat-in kitchen with built-in appliances and plenty of storage. Four generously sized bedrooms with ample closet space. The finished basement with a separate entrance, 2nd kitchen, and a large rec room is ideal for extended family living or potential rental income. Located in a highly desirable community just minutes from Finch West Subway Station, Keele Shopping Centre, York University, major highways (400/401/407), the upcoming Finch West LRT, and the new Humber River Hospital. New Roof 2025 and New A/C 2024. |
| Price | $999,900 |
| Taxes: | $4092.12 |
| Occupancy: | Owner |
| Address: | 106 Grandravine Driv , Toronto, M3J 1B4, Toronto |
| Directions/Cross Streets: | Grandravine & Keele |
| Rooms: | 10 |
| Bedrooms: | 4 |
| Bedrooms +: | 0 |
| Family Room: | F |
| Basement: | Finished, Separate Ent |
| Level/Floor | Room | Length(ft) | Width(ft) | Descriptions | |
| Room 1 | Main | Dining Ro | 10.04 | 11.41 | Marble Floor, Combined w/Living, Open Concept |
| Room 2 | Main | Kitchen | 12.17 | 11.02 | Marble Floor, B/I Appliances, Breakfast Area |
| Room 3 | Main | Living Ro | 17.42 | 12.56 | Marble Floor, Combined w/Dining, Open Concept |
| Room 4 | Second | Primary B | 14.24 | 11.25 | Hardwood Floor, Double Closet, Window |
| Room 5 | Second | Bedroom | 9.77 | 11.25 | Hardwood Floor, B/I Closet, Window |
| Room 6 | Second | Bedroom | 9.05 | 12.6 | Hardwood Floor, B/I Closet, Window |
| Room 7 | Second | Bedroom | 9.71 | 8.5 | Hardwood Floor, B/I Closet, Window |
| Room 8 | Basement | Kitchen | 8.99 | 11.12 | Vinyl Floor, Open Concept, Window |
| Room 9 | Basement | Laundry | 18.11 | 11.12 | Vinyl Floor, Open Concept, Window |
| Room 10 | Basement | Recreatio | 27.13 | 12.27 | Vinyl Floor, Open Concept, Window |
| Washroom Type | No. of Pieces | Level |
| Washroom Type 1 | 4 | Upper |
| Washroom Type 2 | 2 | Main |
| Washroom Type 3 | 3 | Basement |
| Washroom Type 4 | 0 | |
| Washroom Type 5 | 0 |
| Total Area: | 0.00 |
| Property Type: | Detached |
| Style: | 2-Storey |
| Exterior: | Brick |
| Garage Type: | Built-In |
| (Parking/)Drive: | Private |
| Drive Parking Spaces: | 4 |
| Park #1 | |
| Parking Type: | Private |
| Park #2 | |
| Parking Type: | Private |
| Pool: | None |
| Approximatly Square Footage: | 1500-2000 |
| CAC Included: | N |
| Water Included: | N |
| Cabel TV Included: | N |
| Common Elements Included: | N |
| Heat Included: | N |
| Parking Included: | N |
| Condo Tax Included: | N |
| Building Insurance Included: | N |
| Fireplace/Stove: | N |
| Heat Type: | Forced Air |
| Central Air Conditioning: | Central Air |
| Central Vac: | N |
| Laundry Level: | Syste |
| Ensuite Laundry: | F |
| Elevator Lift: | False |
| Sewers: | Sewer |
$
%
Years
This calculator is for demonstration purposes only. Always consult a professional
financial advisor before making personal financial decisions.
| Although the information displayed is believed to be accurate, no warranties or representations are made of any kind. |
| RIGHT AT HOME REALTY |
|
|

Wally Islam
Real Estate Broker
Dir:
416-949-2626
Bus:
416-293-8500
Fax:
905-913-8585
| Virtual Tour | Book Showing | Email a Friend |
Jump To:
At a Glance:
| Type: | Freehold - Detached |
| Area: | Toronto |
| Municipality: | Toronto W05 |
| Neighbourhood: | York University Heights |
| Style: | 2-Storey |
| Tax: | $4,092.12 |
| Beds: | 4 |
| Baths: | 3 |
| Fireplace: | N |
| Pool: | None |
Locatin Map:
Payment Calculator:
