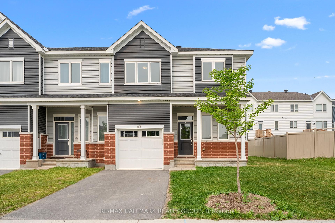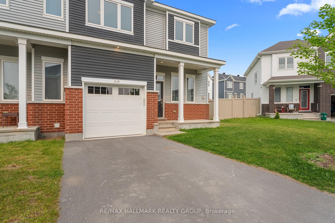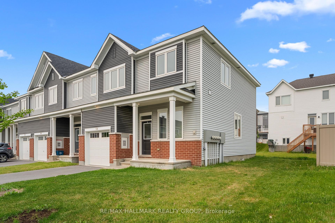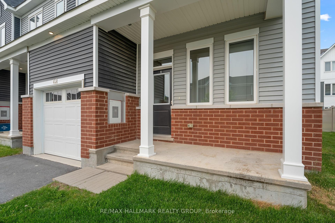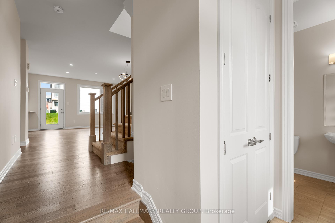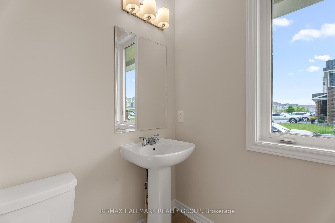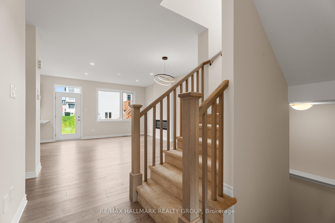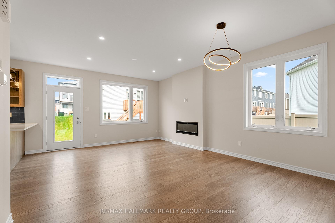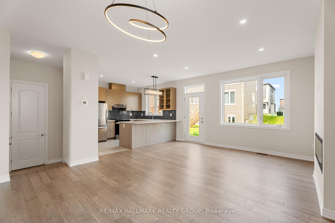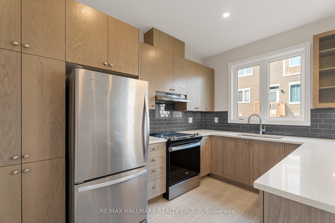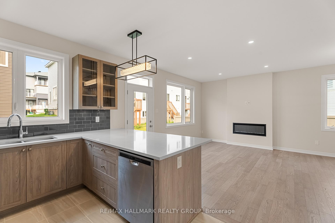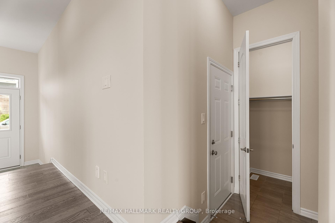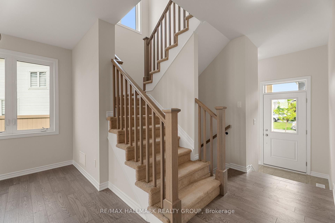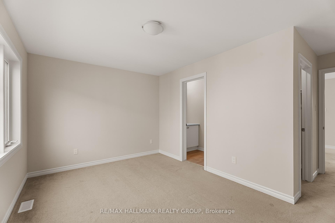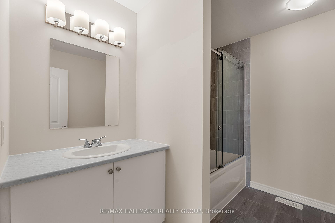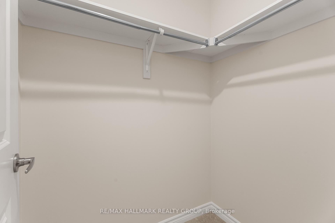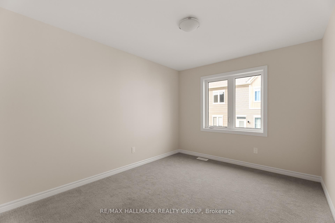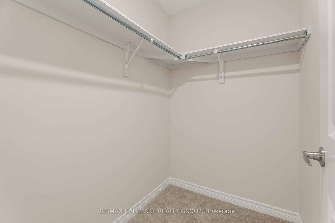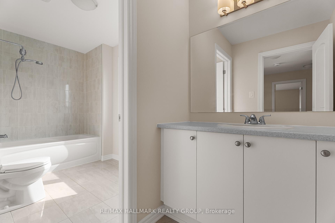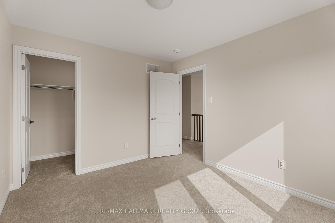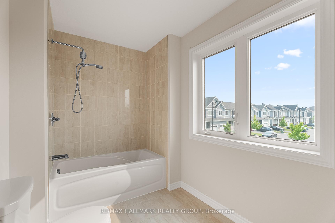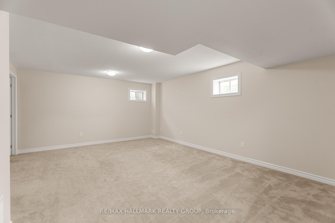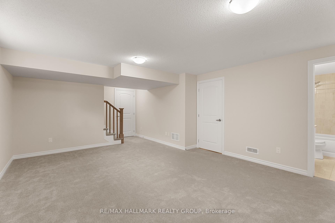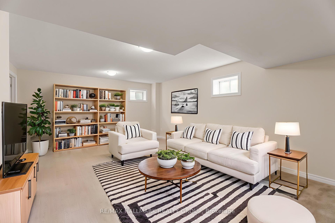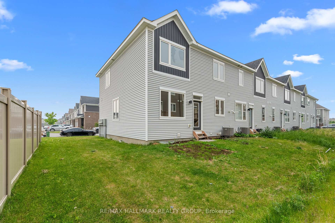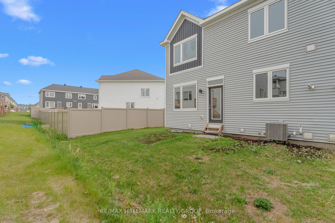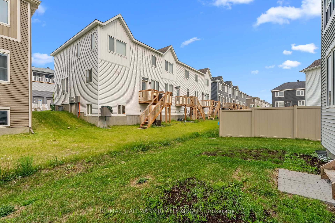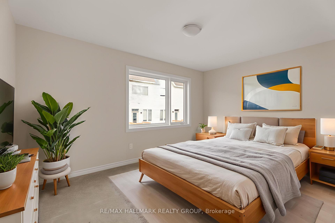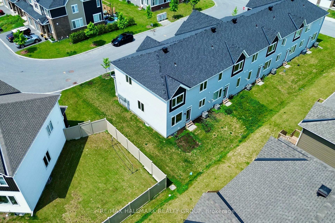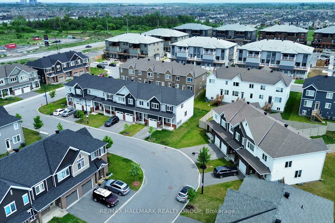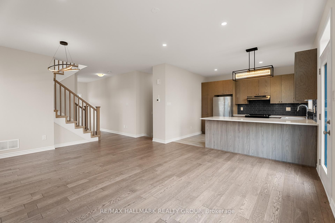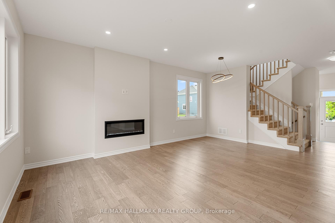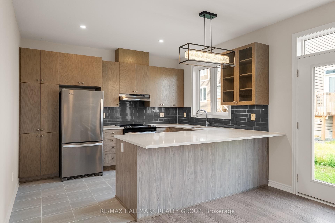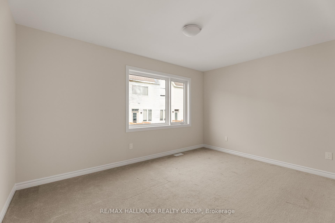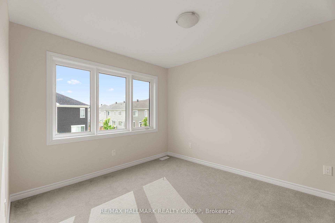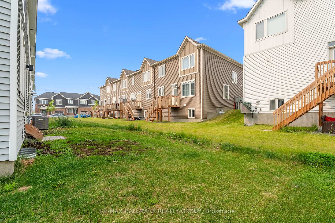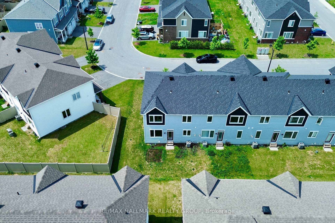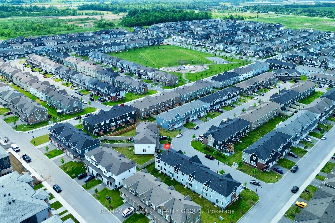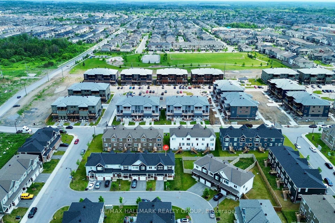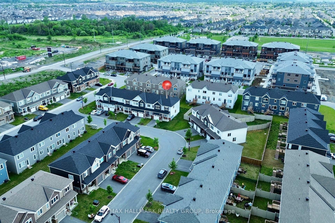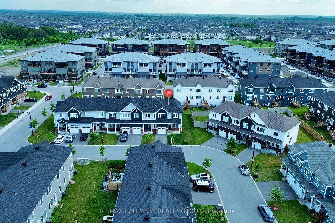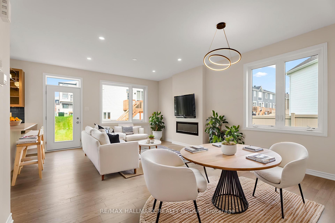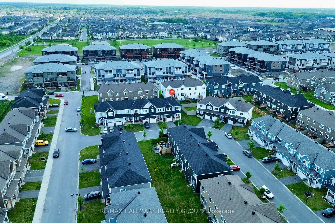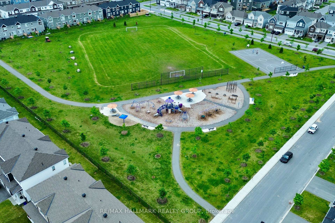$638,800
Available - For Sale
Listing ID: X12210655
68 Focality Cres , Barrhaven, K2J 6W8, Ottawa
| Impeccable End-Unit Townhome boasting Over 2,050 sqft. on an Extra-Wide Lot with a Finished Basement! Welcome to this Beautifully UPGRADED Townhome, built in 2021 and featuring Bright and Contemporary Living! Offering 3 Bedrooms and 3.5 Bathrooms! Situated on a rare extra-wide lot in a quiet, family-friendly neighbourhood. This home blends modern style with everyday functionality. Extra Bright Windows being an End-Unit and spacious main floor features 9' Flat ceilings, pot lights, and gleaming hardwood floors throughout. The open-concept living and dining area is complete with a contemporary electric fireplace, perfect for entertaining or relaxing. The Chef-Inspired kitchen is finished with QUARTZ countertops, tiled backsplash, stainless steel appliances, a flush breakfast bar, and ceramic flooring. A clean, modern look with tons of workspace and storage. Upstairs, you'll find three generously sized bedrooms, each with its own walk-in closet including the Primary Bedroom, which also features a private 3-piece ensuite. The fully finished basement offers a large recreation area, Full Bathroom, laundry room, and ample storage ideal for a home gym, office, or playroom. The wide backyard is ready for you to make into your own oasis. Flat Ceilings on Main and 2nd floor, Hot Water Taps in garage and backyard! Freshly painted and truly Move-In ready! This home is just minutes to schools, parks, shopping, transit, and quick access to Highway 416. Don't miss out book your private showing today! |
| Price | $638,800 |
| Taxes: | $4341.52 |
| Assessment Year: | 2025 |
| Occupancy: | Vacant |
| Address: | 68 Focality Cres , Barrhaven, K2J 6W8, Ottawa |
| Directions/Cross Streets: | Haiku Street and Focality Crescemt |
| Rooms: | 13 |
| Bedrooms: | 3 |
| Bedrooms +: | 0 |
| Family Room: | T |
| Basement: | Full, Finished |
| Level/Floor | Room | Length(ft) | Width(ft) | Descriptions | |
| Room 1 | Main | Dining Ro | 13.78 | 6.4 | Hardwood Floor |
| Room 2 | Main | Great Roo | 14.6 | 12.6 | Electric Fireplace, Hardwood Floor, Pot Lights |
| Room 3 | Main | Kitchen | 9.77 | 12.37 | Backsplash, Stainless Steel Appl |
| Room 4 | Second | Primary B | 14.17 | 10.17 | 4 Pc Ensuite, Walk-In Closet(s) |
| Room 5 | Second | Bedroom 2 | 9.77 | 11.97 | Walk-In Closet(s) |
| Room 6 | Second | Bedroom 3 | 9.09 | 11.58 | Walk-In Closet(s) |
| Room 7 | Basement | Family Ro | 14.17 | 18.66 |
| Washroom Type | No. of Pieces | Level |
| Washroom Type 1 | 2 | Main |
| Washroom Type 2 | 4 | Second |
| Washroom Type 3 | 4 | Basement |
| Washroom Type 4 | 0 | |
| Washroom Type 5 | 0 | |
| Washroom Type 6 | 2 | Main |
| Washroom Type 7 | 4 | Second |
| Washroom Type 8 | 4 | Basement |
| Washroom Type 9 | 0 | |
| Washroom Type 10 | 0 |
| Total Area: | 0.00 |
| Property Type: | Att/Row/Townhouse |
| Style: | 2-Storey |
| Exterior: | Vinyl Siding, Brick |
| Garage Type: | Attached |
| Drive Parking Spaces: | 2 |
| Pool: | None |
| Approximatly Square Footage: | 1500-2000 |
| Property Features: | Public Trans, School |
| CAC Included: | N |
| Water Included: | N |
| Cabel TV Included: | N |
| Common Elements Included: | N |
| Heat Included: | N |
| Parking Included: | N |
| Condo Tax Included: | N |
| Building Insurance Included: | N |
| Fireplace/Stove: | Y |
| Heat Type: | Forced Air |
| Central Air Conditioning: | Central Air |
| Central Vac: | Y |
| Laundry Level: | Syste |
| Ensuite Laundry: | F |
| Sewers: | Sewer |
$
%
Years
This calculator is for demonstration purposes only. Always consult a professional
financial advisor before making personal financial decisions.
| Although the information displayed is believed to be accurate, no warranties or representations are made of any kind. |
| RE/MAX HALLMARK REALTY GROUP |
|
|

Wally Islam
Real Estate Broker
Dir:
416-949-2626
Bus:
416-293-8500
Fax:
905-913-8585
| Virtual Tour | Book Showing | Email a Friend |
Jump To:
At a Glance:
| Type: | Freehold - Att/Row/Townhouse |
| Area: | Ottawa |
| Municipality: | Barrhaven |
| Neighbourhood: | 7711 - Barrhaven - Half Moon Bay |
| Style: | 2-Storey |
| Tax: | $4,341.52 |
| Beds: | 3 |
| Baths: | 4 |
| Fireplace: | Y |
| Pool: | None |
Locatin Map:
Payment Calculator:
