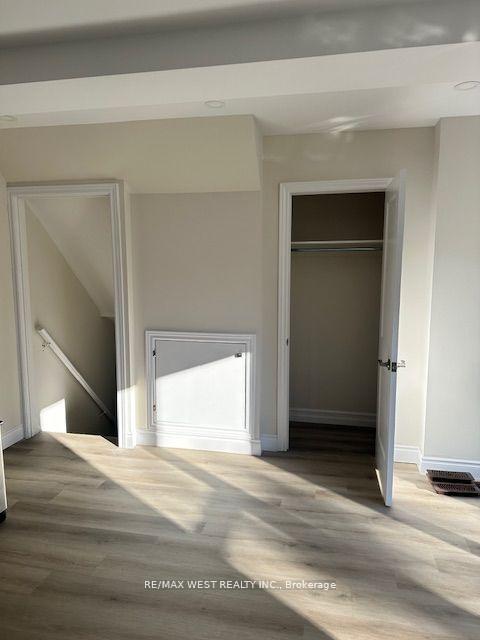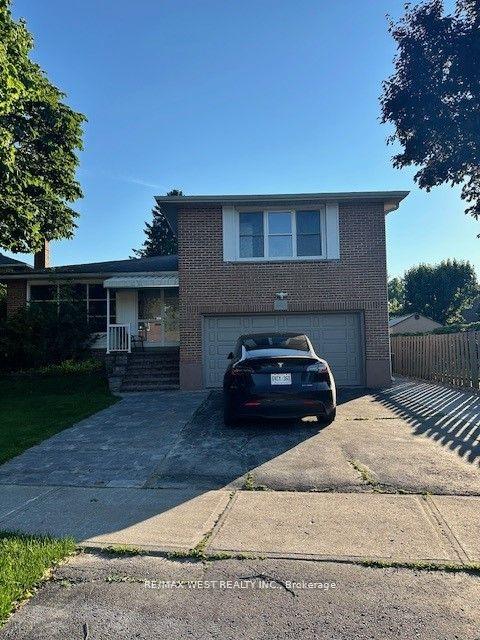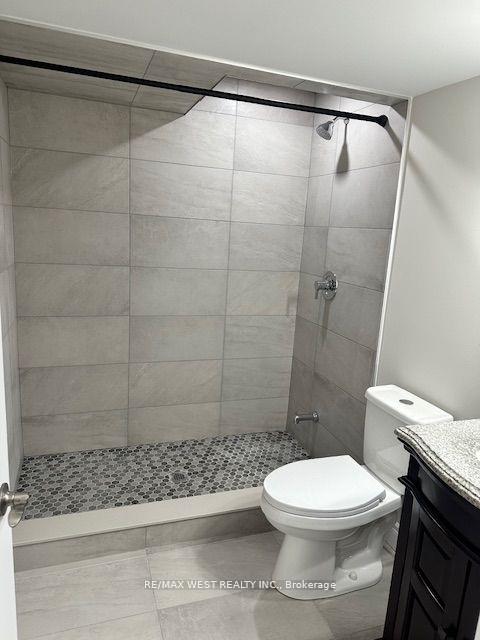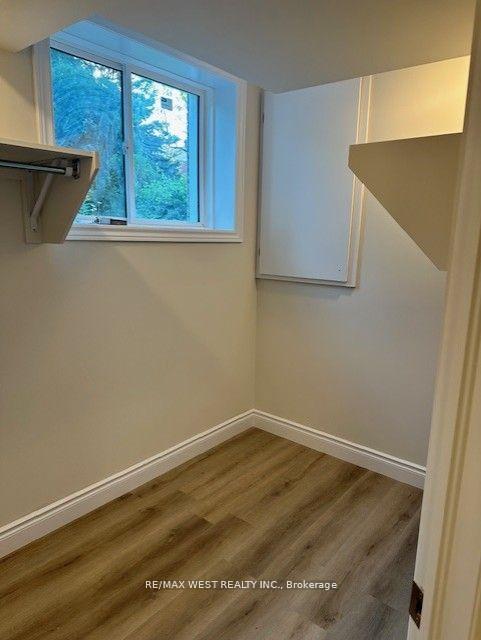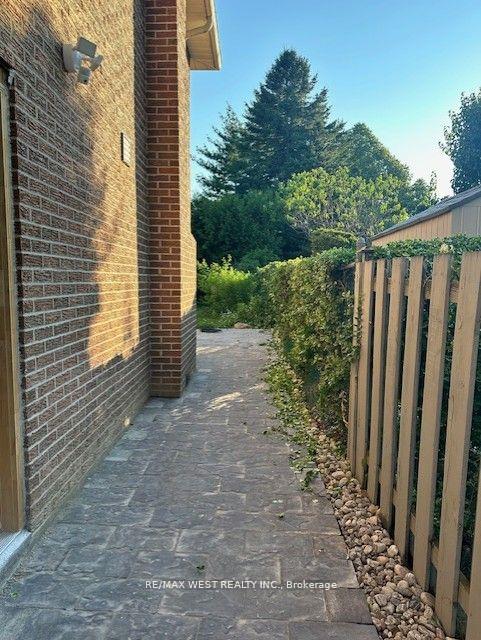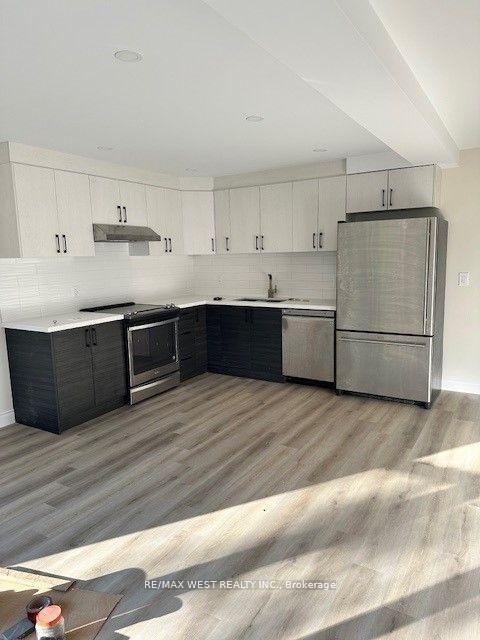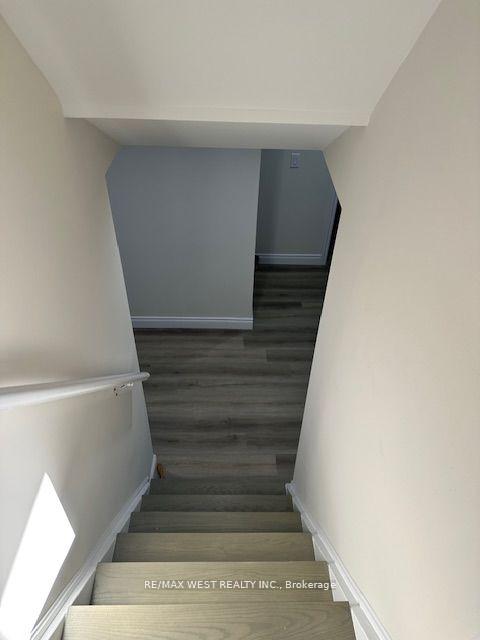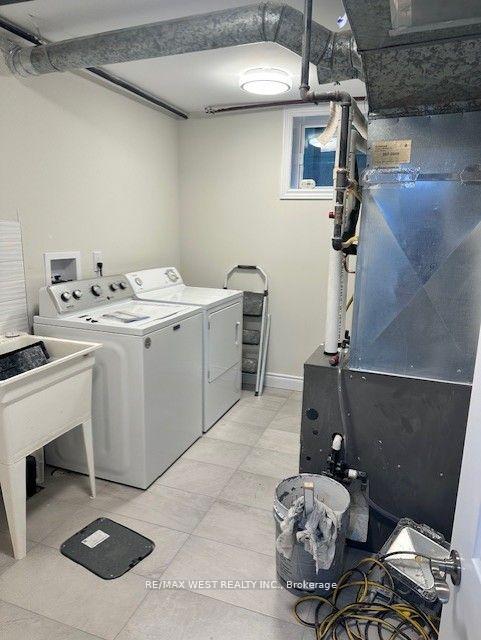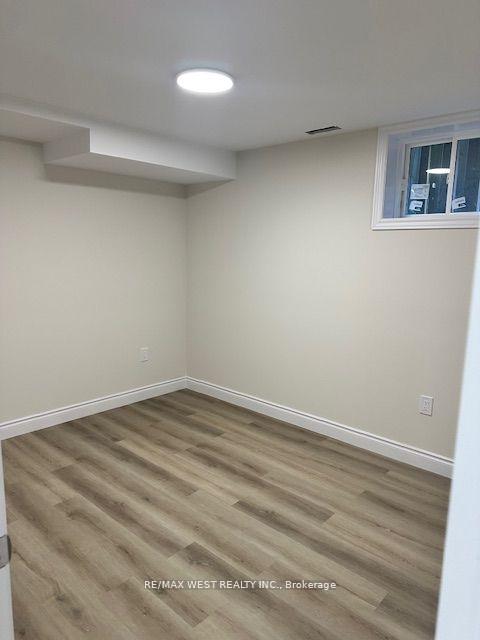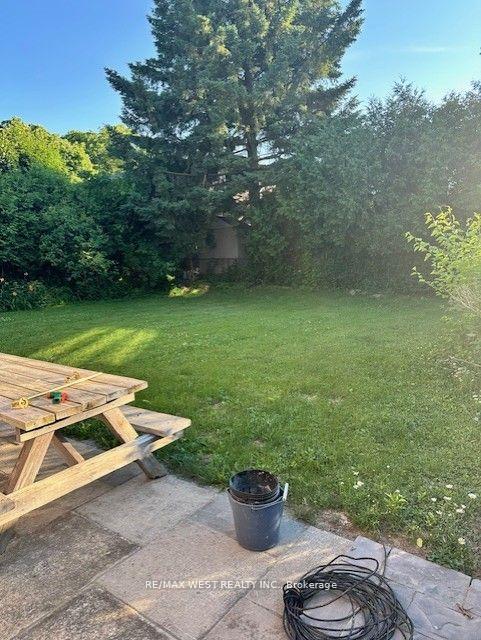$1,950
Available - For Rent
Listing ID: E12168372
40 Kilkenny Driv , Toronto, M1T 2H3, Toronto
| Brand New spacious Ground Level and Basement 2 Bed 2 car parking.Pride of ownership, all New With Private Entrance. Large Backyard As Common Area With Upper Level Tenants Aaa. All New Appliances, Furnace, Hot Water Tank, Very Efficient Home, additional storage shed in rear yard, Great Landlord in the area. |
| Price | $1,950 |
| Taxes: | $0.00 |
| Occupancy: | Tenant |
| Address: | 40 Kilkenny Driv , Toronto, M1T 2H3, Toronto |
| Directions/Cross Streets: | HUTINGWOOD AND PHARMACY |
| Rooms: | 5 |
| Bedrooms: | 2 |
| Bedrooms +: | 0 |
| Family Room: | T |
| Basement: | Finished, Separate Ent |
| Furnished: | Unfu |
| Level/Floor | Room | Length(ft) | Width(ft) | Descriptions | |
| Room 1 | Ground | Family Ro | Laminate | ||
| Room 2 | Ground | Kitchen | Laminate | ||
| Room 3 | Lower | Primary B | Laminate | ||
| Room 4 | Lower | Bedroom 2 | Laminate | ||
| Room 5 | Lower | Laundry | Laminate |
| Washroom Type | No. of Pieces | Level |
| Washroom Type 1 | 4 | Lower |
| Washroom Type 2 | 2 | Main |
| Washroom Type 3 | 0 | |
| Washroom Type 4 | 0 | |
| Washroom Type 5 | 0 |
| Total Area: | 0.00 |
| Property Type: | Detached |
| Style: | Sidesplit 3 |
| Exterior: | Brick |
| Garage Type: | None |
| (Parking/)Drive: | Private, M |
| Drive Parking Spaces: | 0 |
| Park #1 | |
| Parking Type: | Private, M |
| Park #2 | |
| Parking Type: | Private |
| Park #3 | |
| Parking Type: | Mutual |
| Pool: | None |
| Laundry Access: | Ensuite |
| Approximatly Square Footage: | 700-1100 |
| Property Features: | Fenced Yard, Golf |
| CAC Included: | Y |
| Water Included: | N |
| Cabel TV Included: | N |
| Common Elements Included: | Y |
| Heat Included: | N |
| Parking Included: | Y |
| Condo Tax Included: | N |
| Building Insurance Included: | N |
| Fireplace/Stove: | N |
| Heat Type: | Forced Air |
| Central Air Conditioning: | Central Air |
| Central Vac: | N |
| Laundry Level: | Syste |
| Ensuite Laundry: | F |
| Elevator Lift: | False |
| Sewers: | Sewer |
| Although the information displayed is believed to be accurate, no warranties or representations are made of any kind. |
| RE/MAX WEST REALTY INC. |
|
|

Wally Islam
Real Estate Broker
Dir:
416-949-2626
Bus:
416-293-8500
Fax:
905-913-8585
| Book Showing | Email a Friend |
Jump To:
At a Glance:
| Type: | Freehold - Detached |
| Area: | Toronto |
| Municipality: | Toronto E05 |
| Neighbourhood: | L'Amoreaux |
| Style: | Sidesplit 3 |
| Beds: | 2 |
| Baths: | 2 |
| Fireplace: | N |
| Pool: | None |
Locatin Map:
