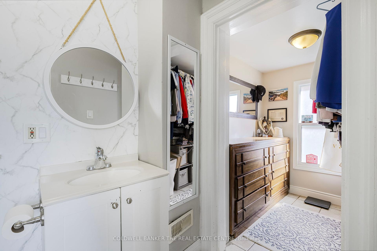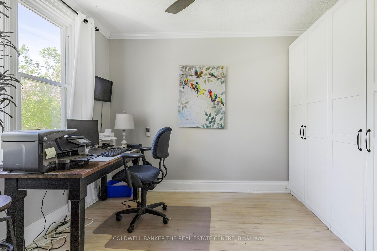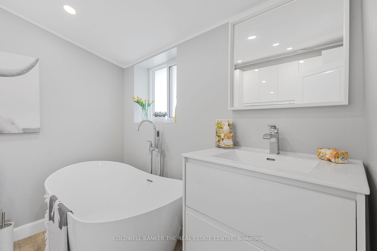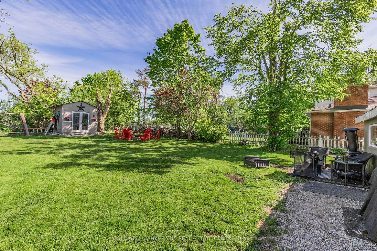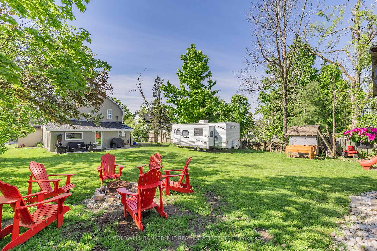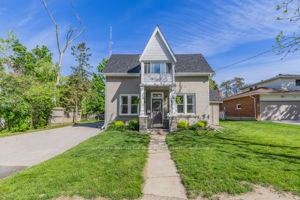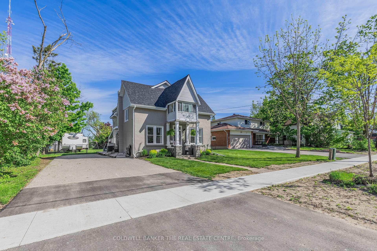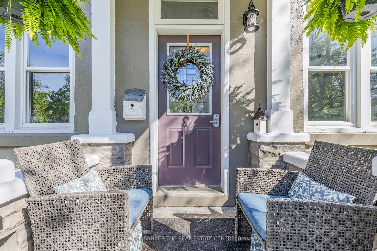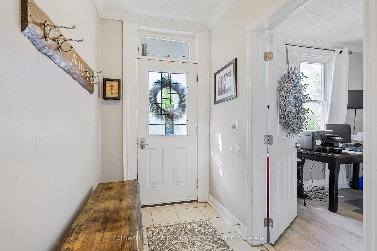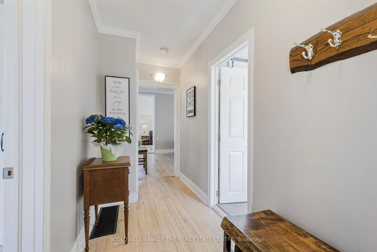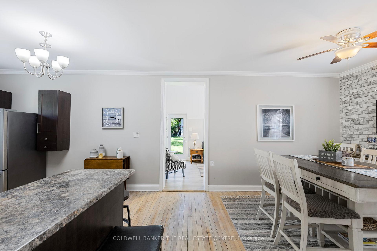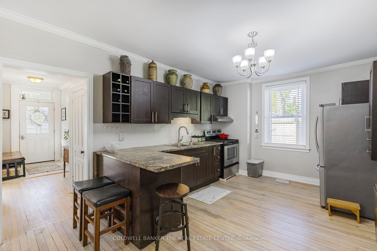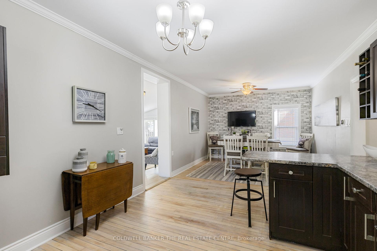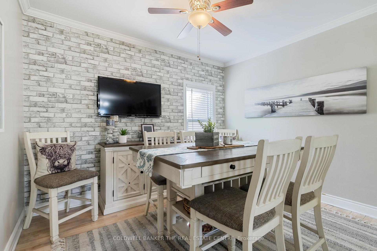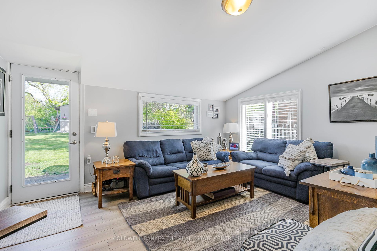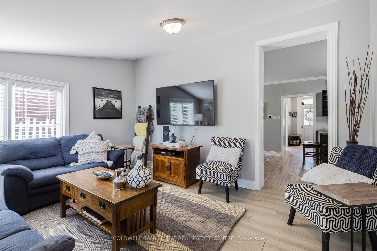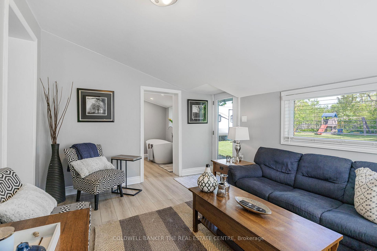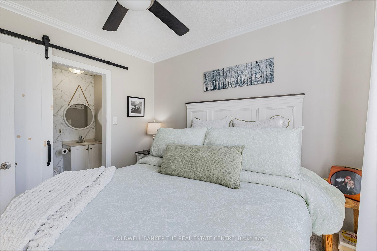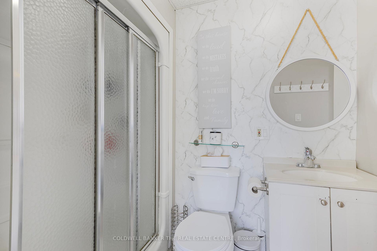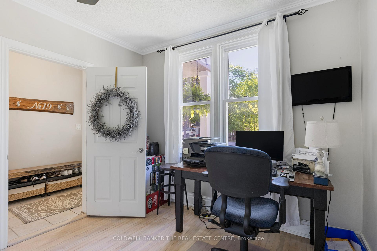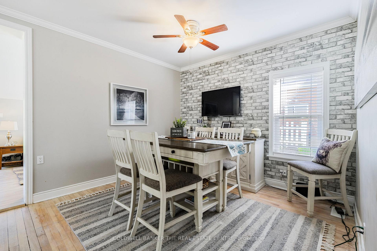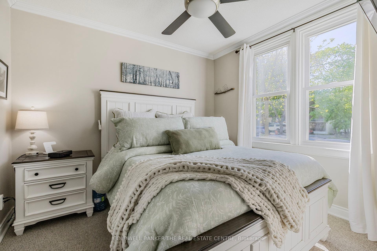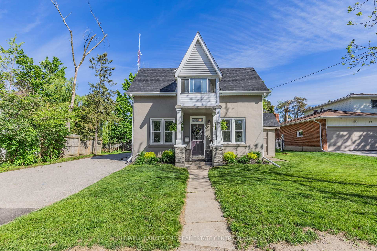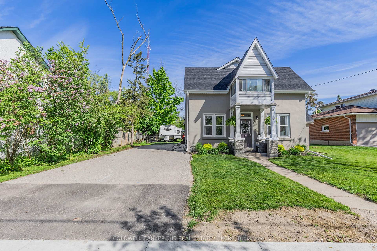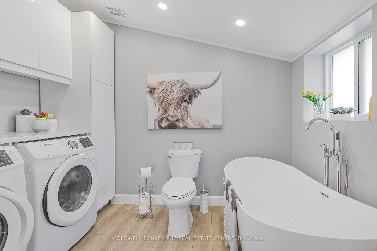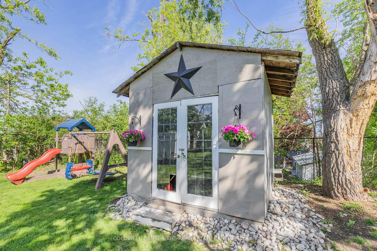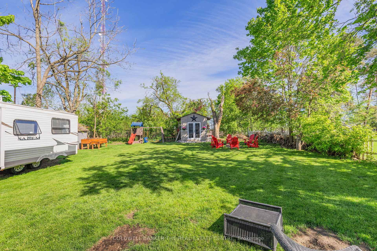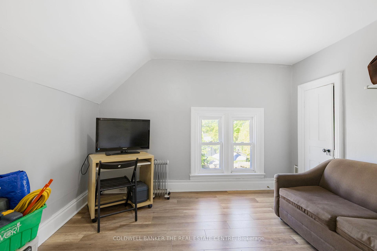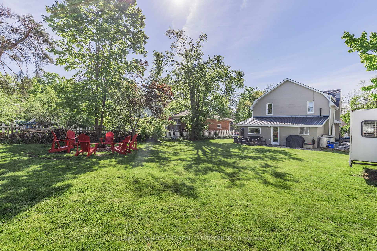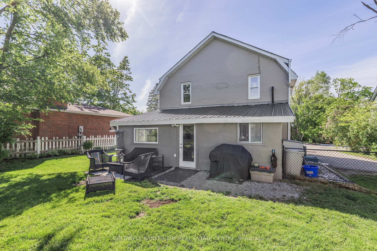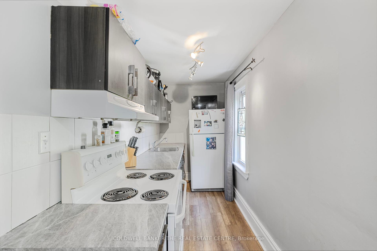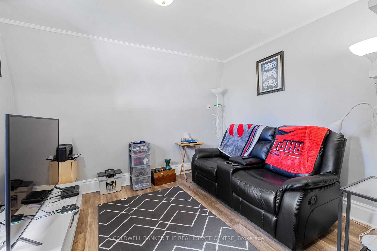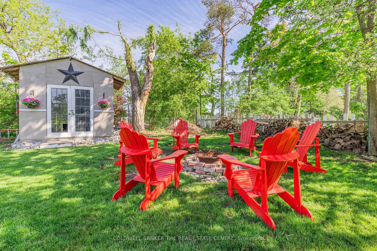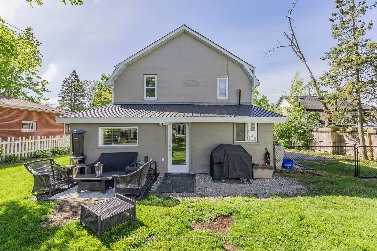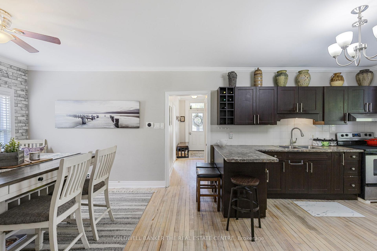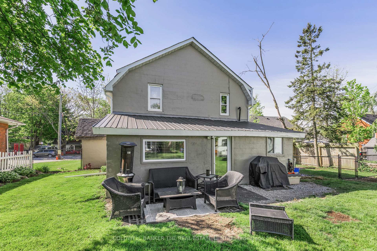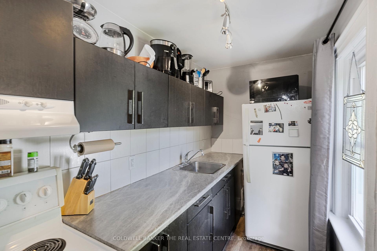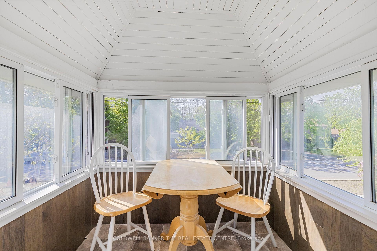$649,500
Available - For Sale
Listing ID: S12180740
18 Eugenia Stre , Barrie, L4M 1P5, Simcoe
| Amazing opportunity for generational living or to live in one unit & rent 2nd. Located on a quiet street in an area of executive homes within walking distance to Barrie's vibrant downtown. Enjoy casual and fine dining, waterfront parks, walking trails and beaches, Library and Saturday's busy Farmer's Market. The amenities in this area are endless. 2 bedroom upper with a separate entrance and spacious 2 bedroom main floor unit. Large and private park like lot with loads of entertainment space, 2 sheds and room to store recreational vehicles or possible garage or garden suite. The home is beautifully updated and radiates charm and character. Many updates throughout. Lots of parking. RM2 Zoning |
| Price | $649,500 |
| Taxes: | $4531.72 |
| Assessment Year: | 2024 |
| Occupancy: | Owner+T |
| Address: | 18 Eugenia Stre , Barrie, L4M 1P5, Simcoe |
| Directions/Cross Streets: | Berczy St / Eugenia St |
| Rooms: | 10 |
| Bedrooms: | 4 |
| Bedrooms +: | 0 |
| Family Room: | F |
| Basement: | Partial Base |
| Level/Floor | Room | Length(ft) | Width(ft) | Descriptions | |
| Room 1 | Main | Kitchen | 14.01 | 10.99 | Backsplash, Breakfast Bar, Stainless Steel Appl |
| Room 2 | Main | Dining Ro | 10.99 | 10.99 | Hardwood Floor, Crown Moulding |
| Room 3 | Main | Living Ro | 10.99 | 14.01 | Heated Floor, W/O To Yard |
| Room 4 | Main | Primary B | 10 | 9.51 | 3 Pc Ensuite, Walk-In Closet(s), Crown Moulding |
| Room 5 | Main | Bedroom | 10 | 9.51 | B/I Closet, Hardwood Floor |
| Room 6 | Main | Bathroom | 3 Pc Ensuite | ||
| Room 7 | Main | Bathroom | Combined w/Laundry | ||
| Room 8 | Second | Kitchen | 12 | 4.99 | Backsplash |
| Room 9 | Second | Living Ro | 10.99 | 12.99 | |
| Room 10 | Second | Bedroom | 10 | 10.99 | |
| Room 11 | Second | Bedroom | 10 | 10.99 | |
| Room 12 | Second | Sunroom | 6 | 6 | |
| Room 13 | Second | Bathroom | 3 Pc Bath |
| Washroom Type | No. of Pieces | Level |
| Washroom Type 1 | 3 | Main |
| Washroom Type 2 | 3 | Second |
| Washroom Type 3 | 0 | |
| Washroom Type 4 | 0 | |
| Washroom Type 5 | 0 |
| Total Area: | 0.00 |
| Property Type: | Duplex |
| Style: | 2-Storey |
| Exterior: | Stucco (Plaster) |
| Garage Type: | None |
| (Parking/)Drive: | Private Do |
| Drive Parking Spaces: | 4 |
| Park #1 | |
| Parking Type: | Private Do |
| Park #2 | |
| Parking Type: | Private Do |
| Pool: | None |
| Other Structures: | Fence - Full, |
| Approximatly Square Footage: | 1500-2000 |
| Property Features: | Arts Centre, Beach |
| CAC Included: | N |
| Water Included: | N |
| Cabel TV Included: | N |
| Common Elements Included: | N |
| Heat Included: | N |
| Parking Included: | N |
| Condo Tax Included: | N |
| Building Insurance Included: | N |
| Fireplace/Stove: | N |
| Heat Type: | Forced Air |
| Central Air Conditioning: | Central Air |
| Central Vac: | N |
| Laundry Level: | Syste |
| Ensuite Laundry: | F |
| Elevator Lift: | False |
| Sewers: | Sewer |
| Utilities-Hydro: | Y |
$
%
Years
This calculator is for demonstration purposes only. Always consult a professional
financial advisor before making personal financial decisions.
| Although the information displayed is believed to be accurate, no warranties or representations are made of any kind. |
| COLDWELL BANKER THE REAL ESTATE CENTRE |
|
|

Wally Islam
Real Estate Broker
Dir:
416-949-2626
Bus:
416-293-8500
Fax:
905-913-8585
| Virtual Tour | Book Showing | Email a Friend |
Jump To:
At a Glance:
| Type: | Freehold - Duplex |
| Area: | Simcoe |
| Municipality: | Barrie |
| Neighbourhood: | Codrington |
| Style: | 2-Storey |
| Tax: | $4,531.72 |
| Beds: | 4 |
| Baths: | 3 |
| Fireplace: | N |
| Pool: | None |
Locatin Map:
Payment Calculator:
