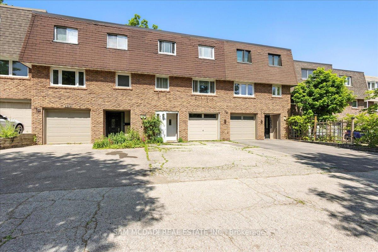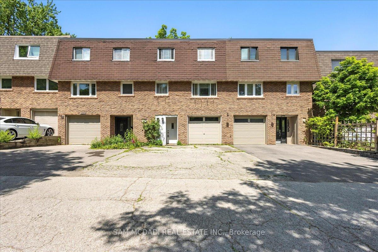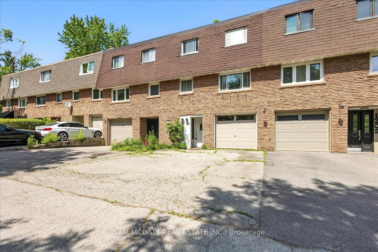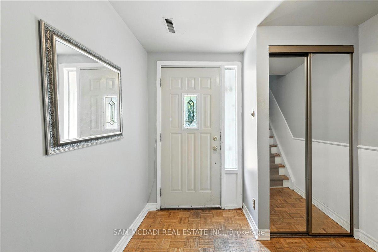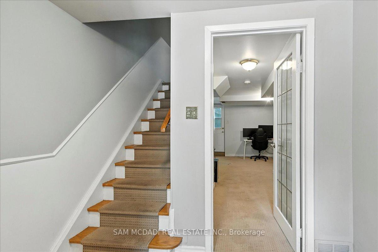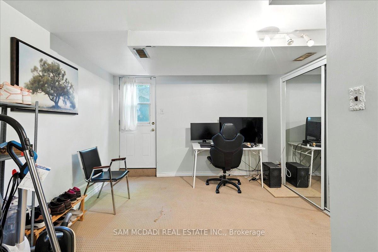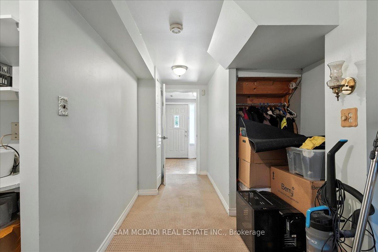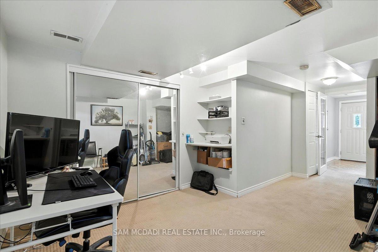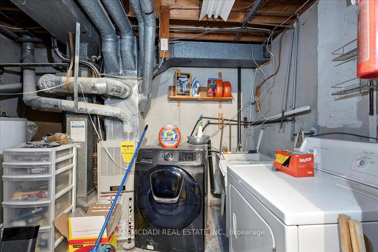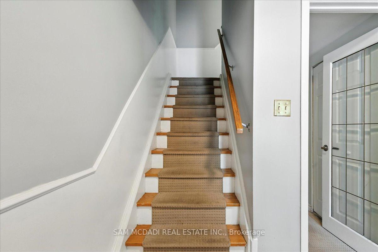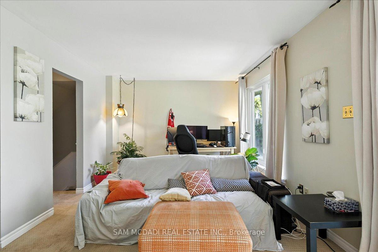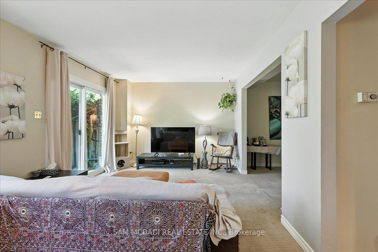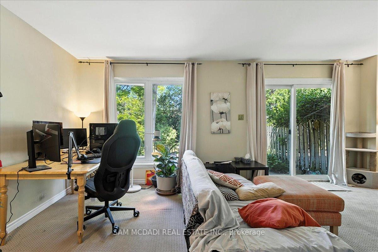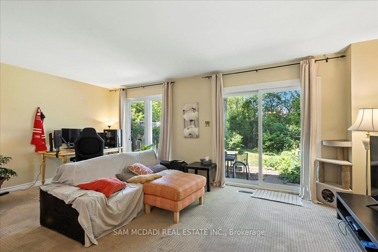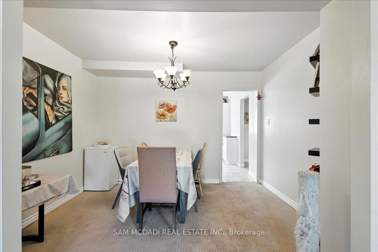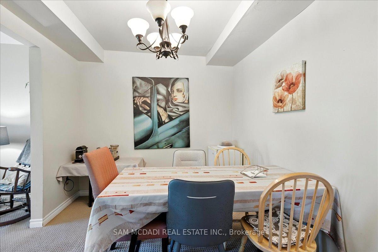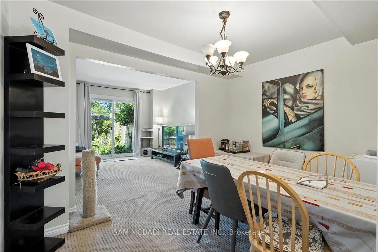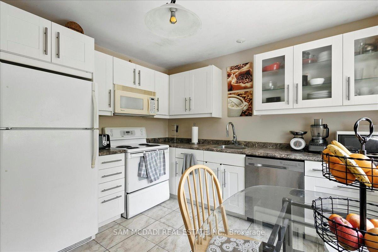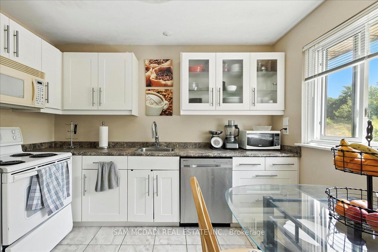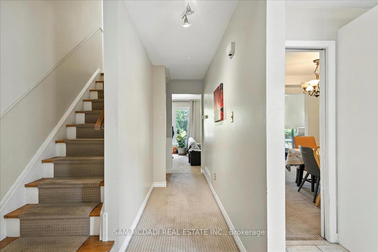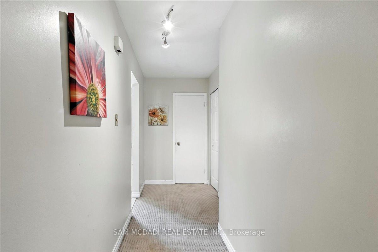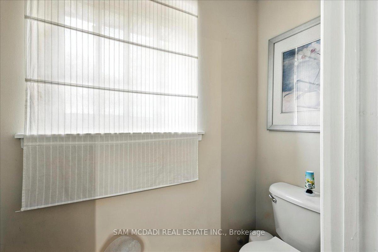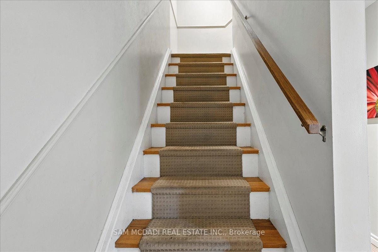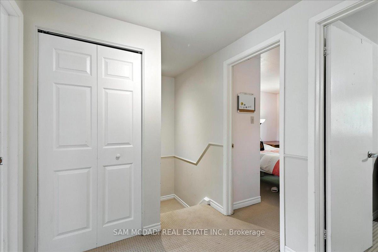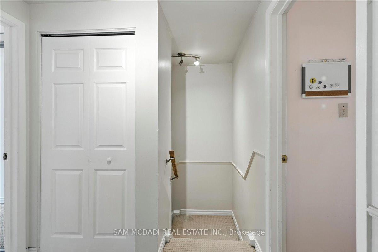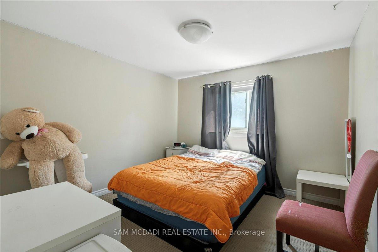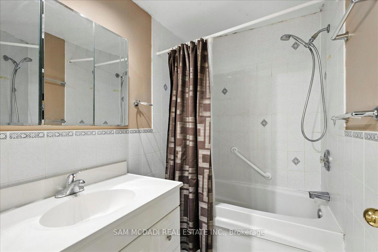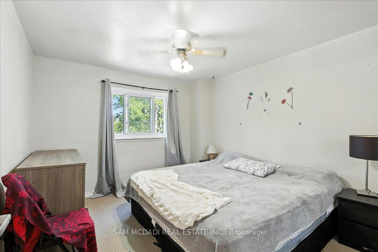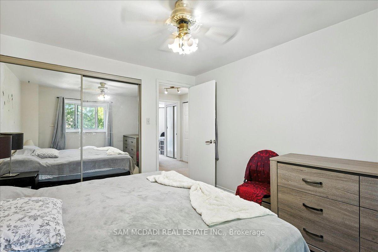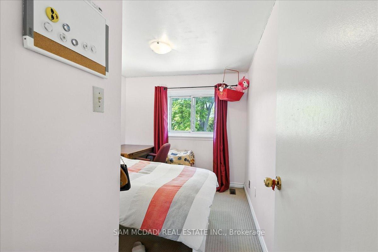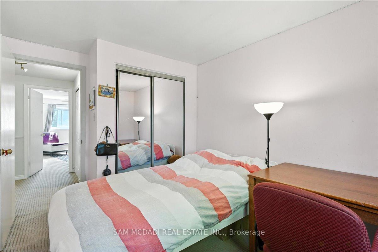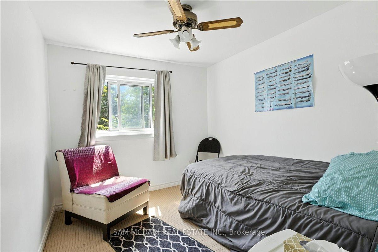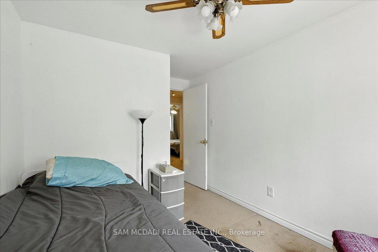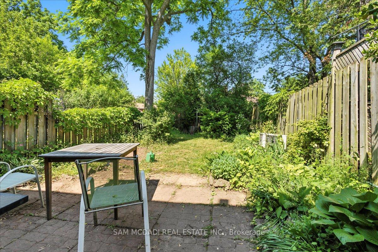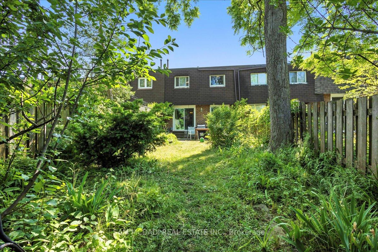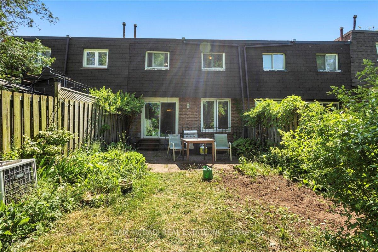$799,800
Available - For Sale
Listing ID: W12227999
1211 EIGHTH Line , Oakville, L6H 2H2, Halton
| Rare Gem Alert! This Spacious Four Bedroom Freehold Townhome In Desirable East Oakville Boasts A Stunning Deep Treed Rear Yard, Perfect For Relaxation And Outdoor Enjoyment. Its Close Proximity To The Go Station And Sheridan College Makes It An Ideal Location For Commuters And Students Alike, With A Convenient Short Bus Ride Available. This Property Represents A Fantastic Value That Is Sure To Attract Attention From Savvy Investors And First-Time Homebuyers Looking For A Great Opportunity. Don't Miss Out On This Rare Find |
| Price | $799,800 |
| Taxes: | $3380.26 |
| Occupancy: | Tenant |
| Address: | 1211 EIGHTH Line , Oakville, L6H 2H2, Halton |
| Acreage: | < .50 |
| Directions/Cross Streets: | UPPER MIDDLE & 8TH LINE |
| Rooms: | 7 |
| Rooms +: | 1 |
| Bedrooms: | 4 |
| Bedrooms +: | 0 |
| Family Room: | F |
| Basement: | None |
| Level/Floor | Room | Length(ft) | Width(ft) | Descriptions | |
| Room 1 | Ground | Office | 11.15 | 20.8 | Broadloom, Double Closet |
| Room 2 | Second | Dining Ro | 11.68 | 8.76 | Combined w/Kitchen, Combined w/Living, Broadloom |
| Room 3 | Second | Kitchen | 11.74 | 10.96 | Window, Combined w/Dining |
| Room 4 | Second | Living Ro | 19.35 | 10.96 | Broadloom, Combined w/Dining, W/O To Yard |
| Room 5 | Third | Primary B | 10.36 | 13.28 | Broadloom, Window, Closet |
| Room 6 | Third | Bedroom 2 | 8.56 | 11.48 | Broadloom, Closet, Window |
| Room 7 | Third | Bedroom 3 | 8.56 | 13.22 | Closet, Window, Broadloom |
| Room 8 | Third | Bedroom 4 | 10.36 | 11.48 | Closet, Broadloom, Window |
| Washroom Type | No. of Pieces | Level |
| Washroom Type 1 | 4 | Third |
| Washroom Type 2 | 2 | Second |
| Washroom Type 3 | 0 | |
| Washroom Type 4 | 0 | |
| Washroom Type 5 | 0 | |
| Washroom Type 6 | 4 | Third |
| Washroom Type 7 | 2 | Second |
| Washroom Type 8 | 0 | |
| Washroom Type 9 | 0 | |
| Washroom Type 10 | 0 | |
| Washroom Type 11 | 4 | Third |
| Washroom Type 12 | 2 | Second |
| Washroom Type 13 | 0 | |
| Washroom Type 14 | 0 | |
| Washroom Type 15 | 0 |
| Total Area: | 0.00 |
| Approximatly Age: | 31-50 |
| Property Type: | Att/Row/Townhouse |
| Style: | 3-Storey |
| Exterior: | Brick |
| Garage Type: | Attached |
| (Parking/)Drive: | Private |
| Drive Parking Spaces: | 2 |
| Park #1 | |
| Parking Type: | Private |
| Park #2 | |
| Parking Type: | Private |
| Pool: | None |
| Approximatly Age: | 31-50 |
| Approximatly Square Footage: | 1100-1500 |
| CAC Included: | N |
| Water Included: | N |
| Cabel TV Included: | N |
| Common Elements Included: | N |
| Heat Included: | N |
| Parking Included: | N |
| Condo Tax Included: | N |
| Building Insurance Included: | N |
| Fireplace/Stove: | N |
| Heat Type: | Forced Air |
| Central Air Conditioning: | Central Air |
| Central Vac: | Y |
| Laundry Level: | Syste |
| Ensuite Laundry: | F |
| Elevator Lift: | False |
| Sewers: | Sewer |
$
%
Years
This calculator is for demonstration purposes only. Always consult a professional
financial advisor before making personal financial decisions.
| Although the information displayed is believed to be accurate, no warranties or representations are made of any kind. |
| SAM MCDADI REAL ESTATE INC. |
|
|

Wally Islam
Real Estate Broker
Dir:
416-949-2626
Bus:
416-293-8500
Fax:
905-913-8585
| Virtual Tour | Book Showing | Email a Friend |
Jump To:
At a Glance:
| Type: | Freehold - Att/Row/Townhouse |
| Area: | Halton |
| Municipality: | Oakville |
| Neighbourhood: | 1005 - FA Falgarwood |
| Style: | 3-Storey |
| Approximate Age: | 31-50 |
| Tax: | $3,380.26 |
| Beds: | 4 |
| Baths: | 2 |
| Fireplace: | N |
| Pool: | None |
Locatin Map:
Payment Calculator:
