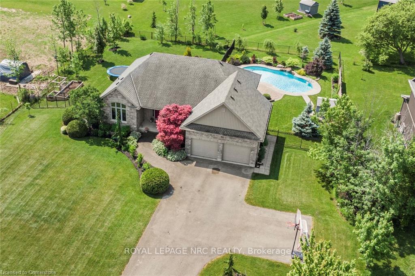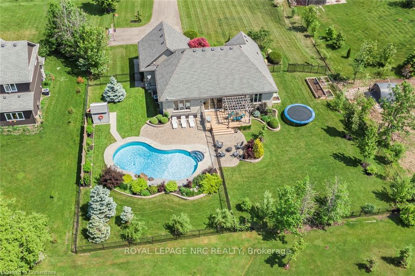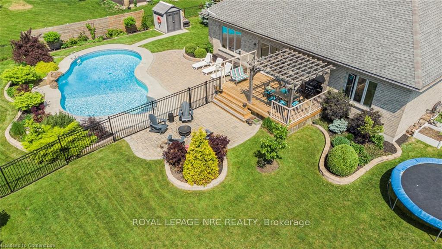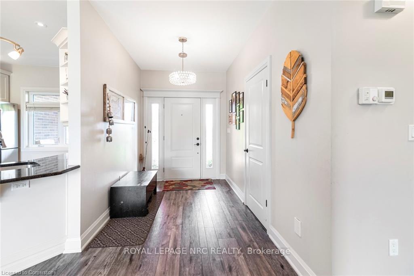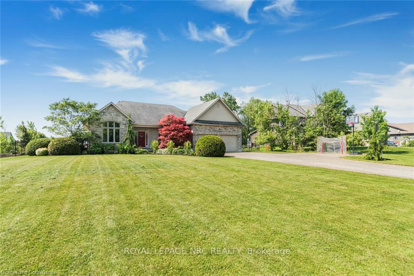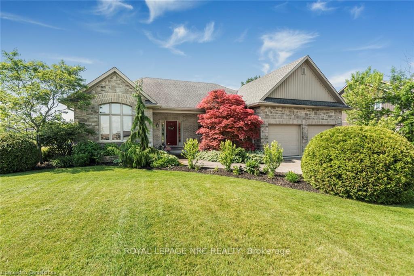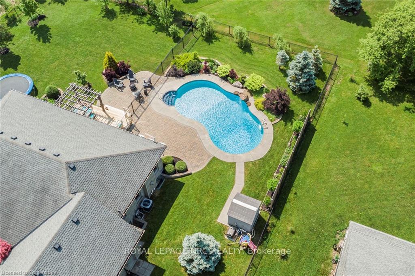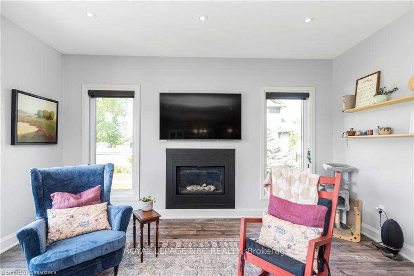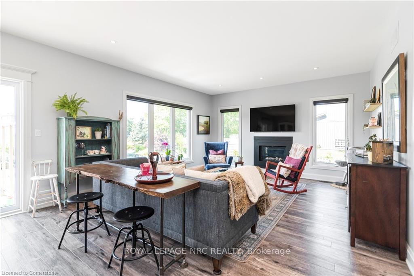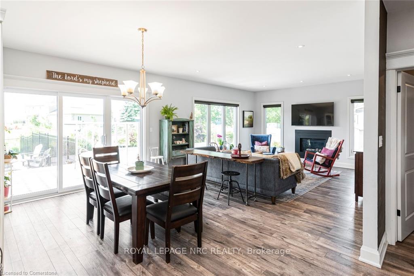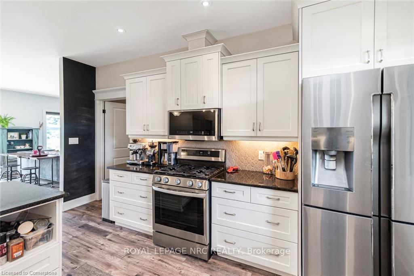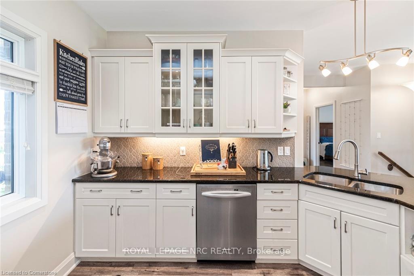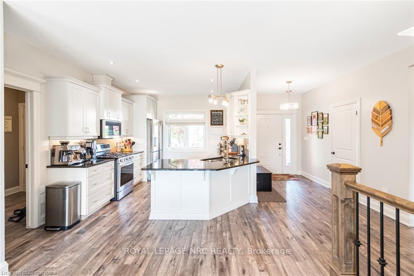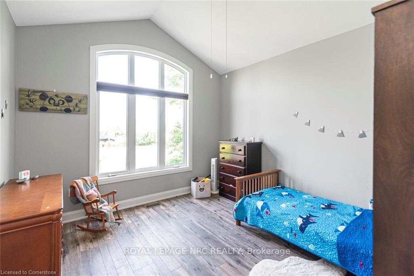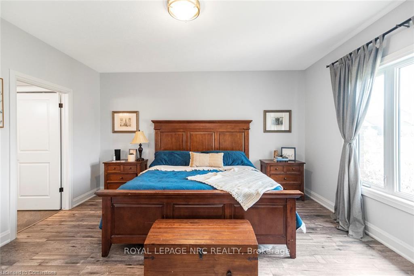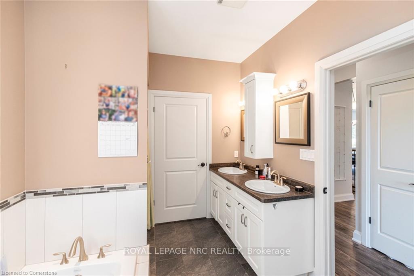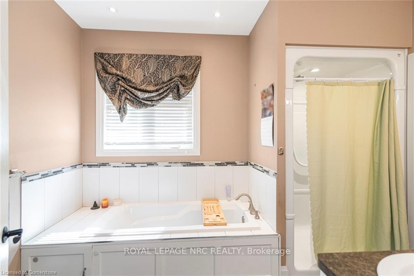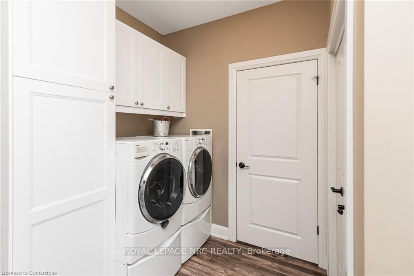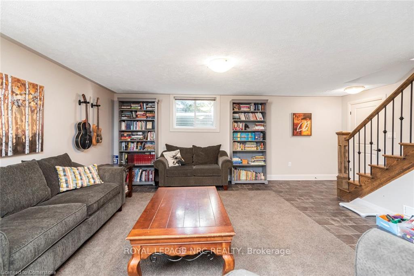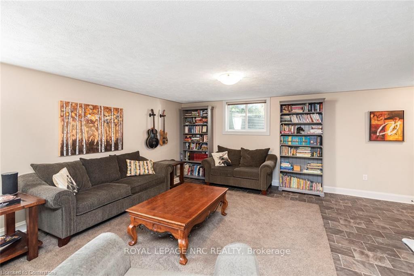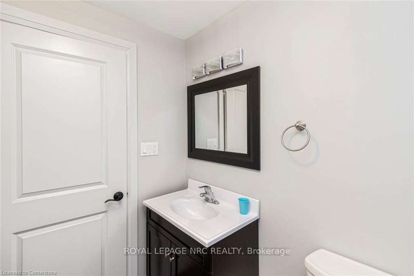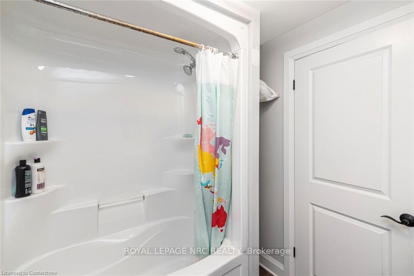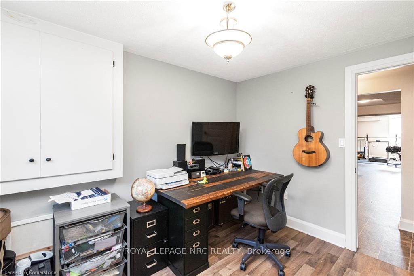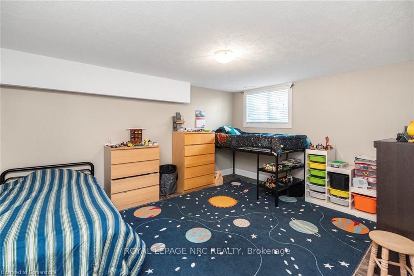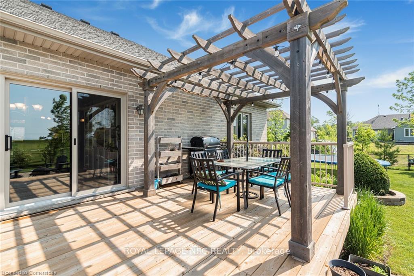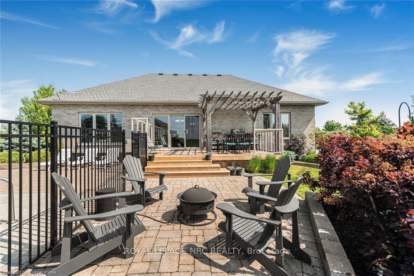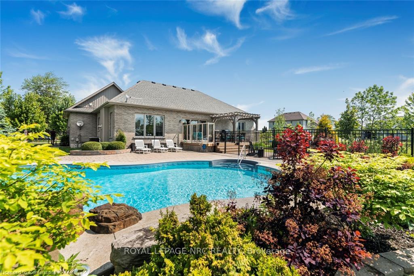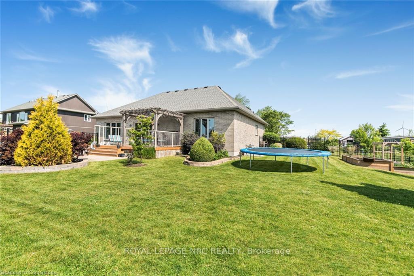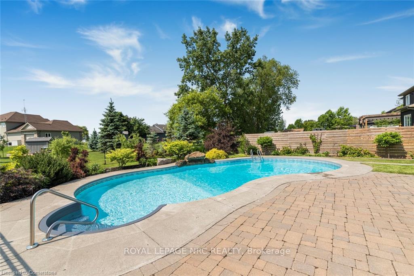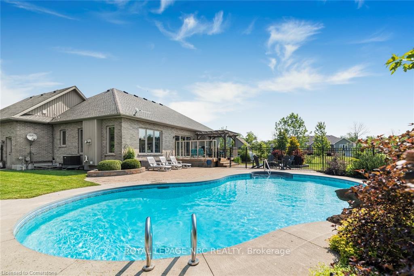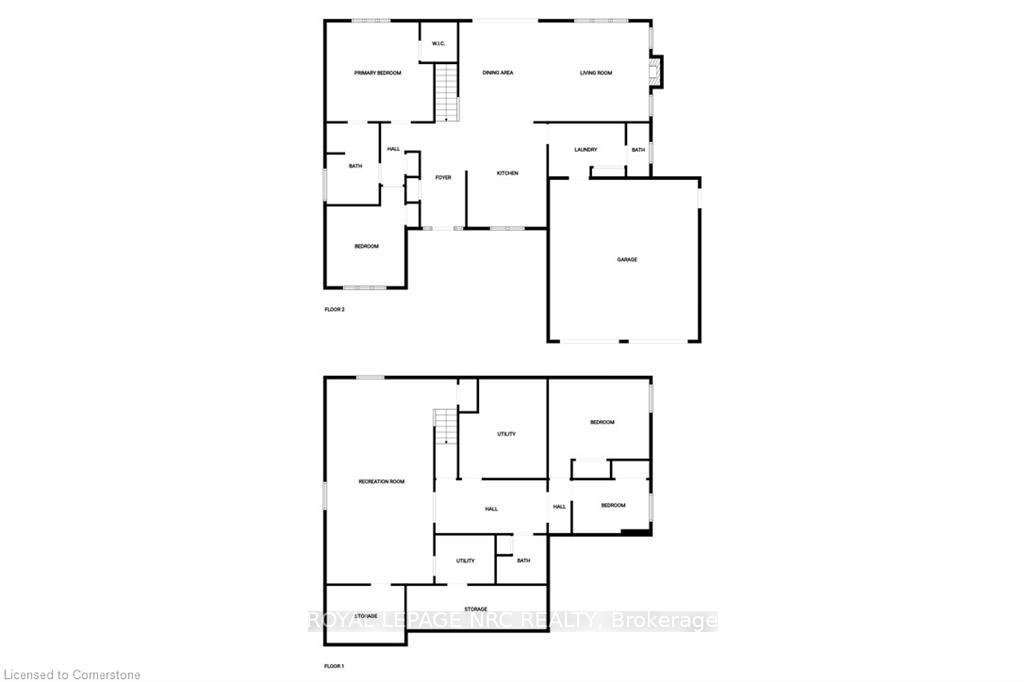$929,900
Available - For Sale
Listing ID: X12227661
1908 Northshore Driv , Haldimand, N0A 1K0, Haldimand
| Nestled just a short stroll from the sandy shores of Lake Erie, this beautifully maintained 2-bedroom bungalow features the perfect blend of comfort, style, and outdoor living. This home features a bright, open-concept layout with a cozy living room with gas fireplace, country kitchen, and two spacious bedrooms ideal for a family, couple, or anyone looking for a peaceful rural retreat. Step outside to your private backyard oasis, complete with a saltwater inground pool, stone patio, and plenty of space for entertaining or relaxing in the sun. Mature landscaping provides both shade and privacy, while the patio area is perfect for evening barbecues or your morning coffee. Located in a quiet, friendly neighborhood, you're just a short walk or drive from the lake, beaches, marinas, and local shops making it a great year-round home or seasonal getaway. A great home and property! Property is part of Mohawk Heights Estates, a lakeside subdivision which gives you access to a exclusive shared waterfront park! |
| Price | $929,900 |
| Taxes: | $4950.00 |
| Occupancy: | Owner |
| Address: | 1908 Northshore Driv , Haldimand, N0A 1K0, Haldimand |
| Directions/Cross Streets: | Rymer Road & King Road |
| Rooms: | 15 |
| Bedrooms: | 4 |
| Bedrooms +: | 0 |
| Family Room: | T |
| Basement: | Full, Finished |
| Level/Floor | Room | Length(ft) | Width(ft) | Descriptions | |
| Room 1 | Main | Living Ro | 15.09 | 17.48 | Fireplace |
| Room 2 | Main | Dining Ro | 15.09 | 10.23 | |
| Room 3 | Main | Kitchen | 15.32 | 11.32 | |
| Room 4 | Main | Foyer | 11.58 | 6.82 | |
| Room 5 | Main | Primary B | 14.99 | 16.5 | 5 Pc Ensuite |
| Room 6 | Main | Bedroom 2 | 11.91 | 11.84 | |
| Room 7 | Main | Mud Room | 11.58 | 8.92 | Combined w/Laundry |
| Room 8 | Basement | Family Ro | 90.66 | 16.4 | |
| Room 9 | Basement | Bedroom 3 | 11.15 | 8.76 | |
| Room 10 | Basement | Bedroom 4 | 12.17 | 14.99 | |
| Room 11 | Basement | Utility R | 14.92 | 12.23 | |
| Room 12 | Basement | Other | 8 | 11.51 |
| Washroom Type | No. of Pieces | Level |
| Washroom Type 1 | 5 | Main |
| Washroom Type 2 | 2 | Main |
| Washroom Type 3 | 4 | Basement |
| Washroom Type 4 | 0 | |
| Washroom Type 5 | 0 |
| Total Area: | 0.00 |
| Property Type: | Detached |
| Style: | Bungalow |
| Exterior: | Brick, Vinyl Siding |
| Garage Type: | Attached |
| Drive Parking Spaces: | 8 |
| Pool: | Inground |
| Approximatly Square Footage: | 1500-2000 |
| CAC Included: | N |
| Water Included: | N |
| Cabel TV Included: | N |
| Common Elements Included: | N |
| Heat Included: | N |
| Parking Included: | N |
| Condo Tax Included: | N |
| Building Insurance Included: | N |
| Fireplace/Stove: | Y |
| Heat Type: | Forced Air |
| Central Air Conditioning: | Central Air |
| Central Vac: | Y |
| Laundry Level: | Syste |
| Ensuite Laundry: | F |
| Sewers: | Septic |
$
%
Years
This calculator is for demonstration purposes only. Always consult a professional
financial advisor before making personal financial decisions.
| Although the information displayed is believed to be accurate, no warranties or representations are made of any kind. |
| ROYAL LEPAGE NRC REALTY |
|
|

Wally Islam
Real Estate Broker
Dir:
416-949-2626
Bus:
416-293-8500
Fax:
905-913-8585
| Virtual Tour | Book Showing | Email a Friend |
Jump To:
At a Glance:
| Type: | Freehold - Detached |
| Area: | Haldimand |
| Municipality: | Haldimand |
| Neighbourhood: | Dunnville |
| Style: | Bungalow |
| Tax: | $4,950 |
| Beds: | 4 |
| Baths: | 3 |
| Fireplace: | Y |
| Pool: | Inground |
Locatin Map:
Payment Calculator:
