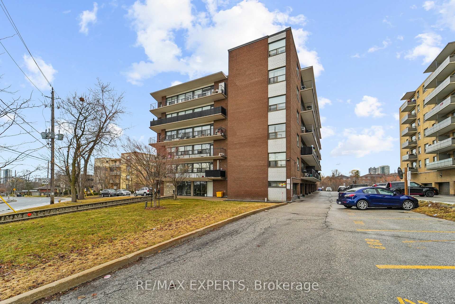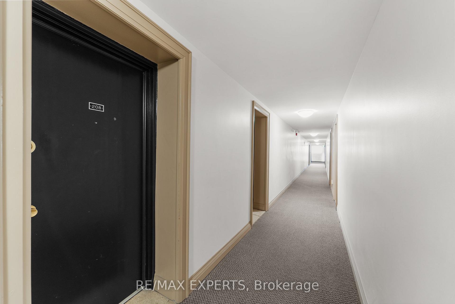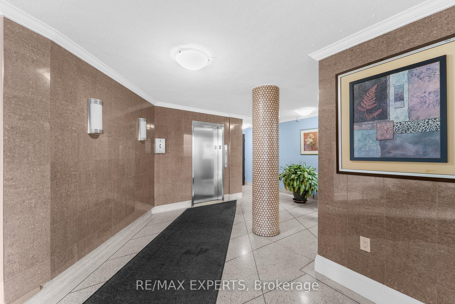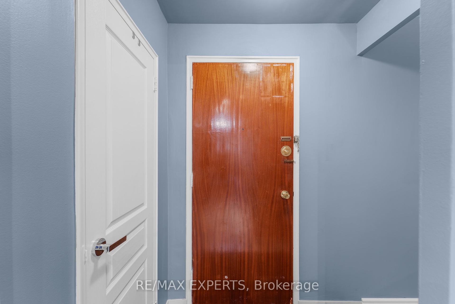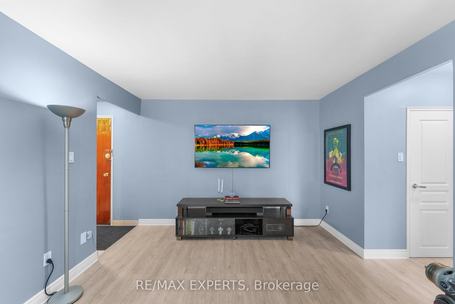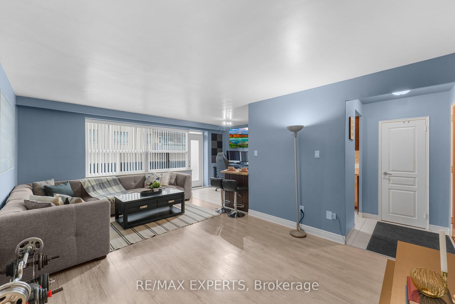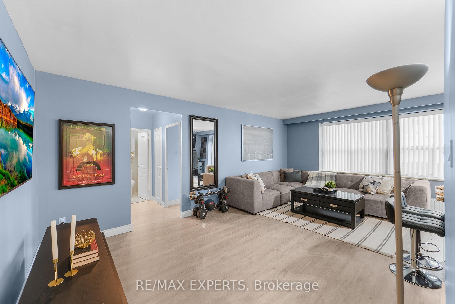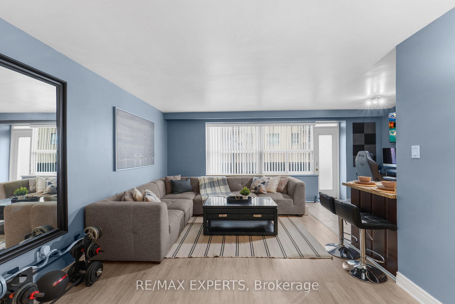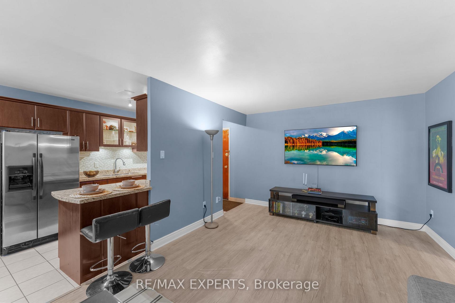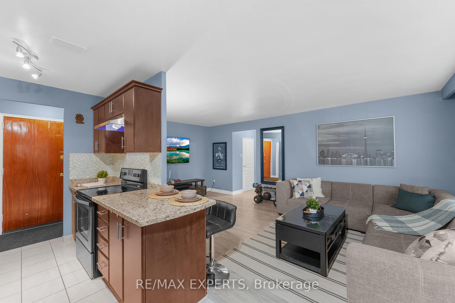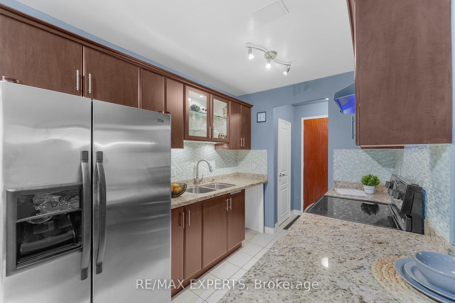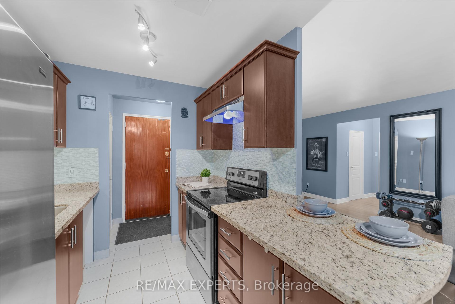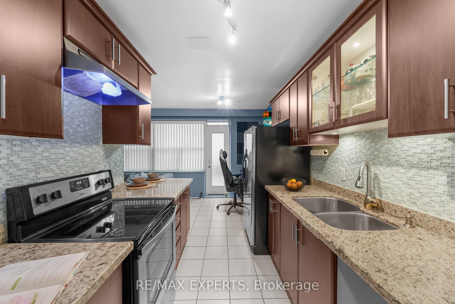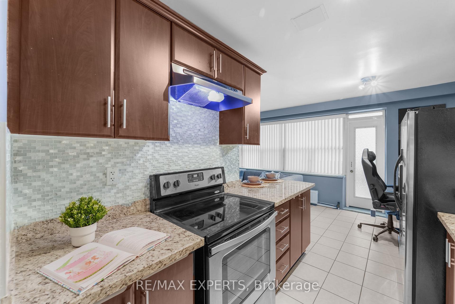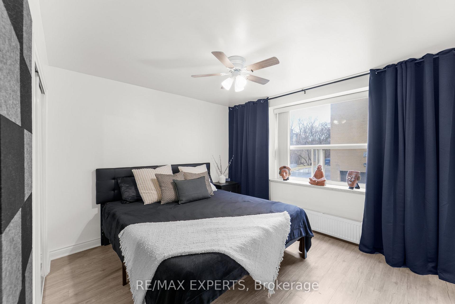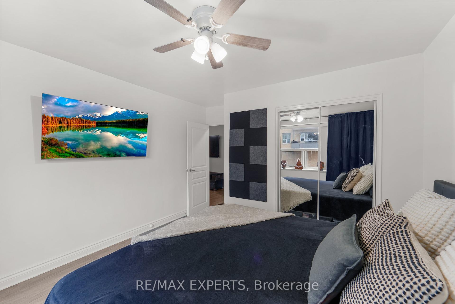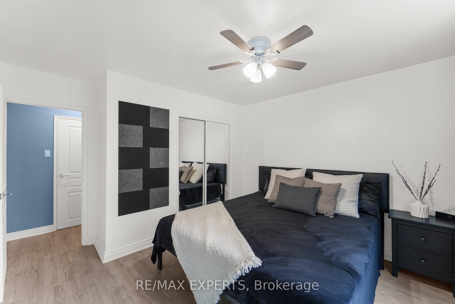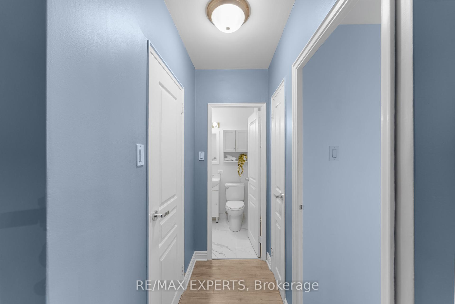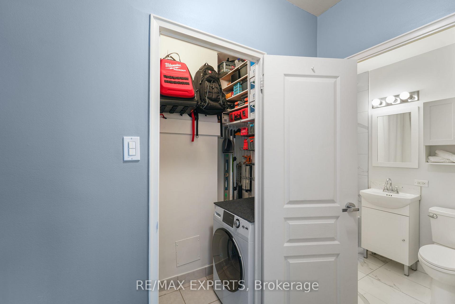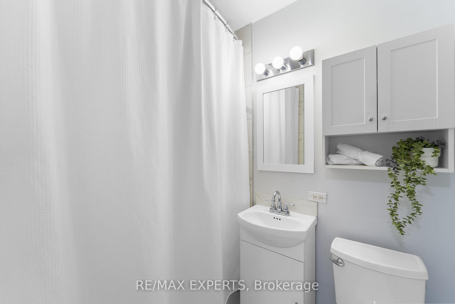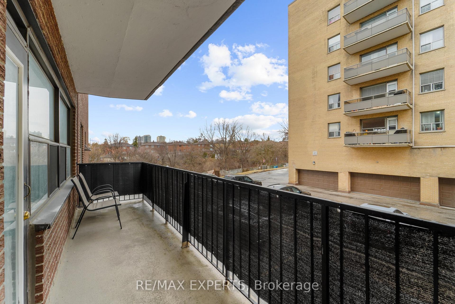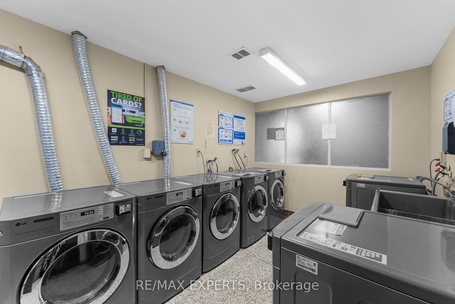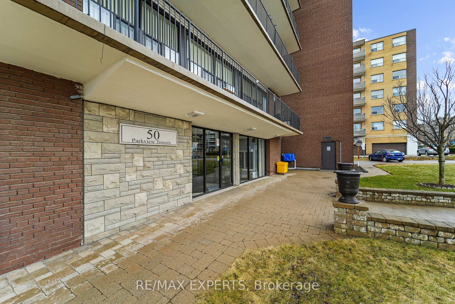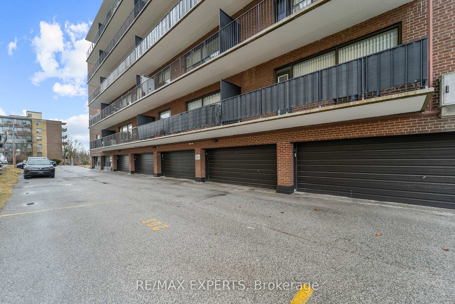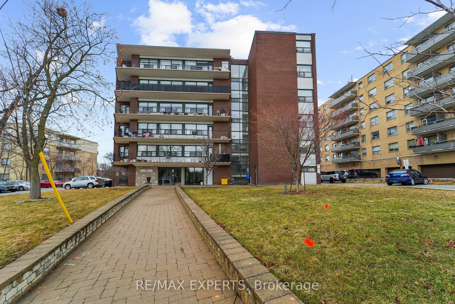$455,000
Available - For Sale
Listing ID: W12190334
50 Gulliver Road , Toronto, M6M 2N2, Toronto
| Rare opportunity to own a bright and spacious 1-bedroom, 1-bathroom condo in Toronto's growing Amesbury neighborhood, featuring TWO dedicated parking spots-one indoor and one outdoor-a standout benefit for multi-vehicle owners or investors seeking rental potential. Located on the second floor of a quiet, well-maintained building, this open-concept unit offers convenient, low-maintenance living with no need for elevators. The combined living and dining area opens to a large balcony with a direct view of both parking spaces. Includes in-suite laundry, generous in-unit storage, and additional storage in the garage. Ideally situated close to public transit, shopping, schools, parks, and future area developments-perfect for first-time buyers or those looking for a high-value investment property. Please note, pets are allowed with restrictions. |
| Price | $455,000 |
| Taxes: | $1201.68 |
| Occupancy: | Owner |
| Address: | 50 Gulliver Road , Toronto, M6M 2N2, Toronto |
| Postal Code: | M6M 2N2 |
| Province/State: | Toronto |
| Directions/Cross Streets: | Keele St and Gulliver Rd |
| Level/Floor | Room | Length(ft) | Width(ft) | Descriptions | |
| Room 1 | Flat | Living Ro | 20.17 | 10.92 | Laminate, Combined w/Dining, W/O To Balcony |
| Room 2 | Flat | Dining Ro | 9.05 | 7.94 | Laminate, Combined w/Living, W/O To Balcony |
| Room 3 | Flat | Kitchen | 7.38 | 16.99 | Tile Floor, Galley Kitchen, Centre Island |
| Room 4 | Flat | Bedroom | 12 | 10.99 | Laminate, Window, Closet |
| Room 5 | Flat | Laundry | 5.51 | 3.51 | Tile Floor |
| Room 6 | Flat | Bathroom | 6.99 | 4.99 | Tile Floor, 4 Pc Bath |
| Washroom Type | No. of Pieces | Level |
| Washroom Type 1 | 4 | Ground |
| Washroom Type 2 | 0 | |
| Washroom Type 3 | 0 | |
| Washroom Type 4 | 0 | |
| Washroom Type 5 | 0 |
| Total Area: | 0.00 |
| Approximatly Age: | 51-99 |
| Sprinklers: | Othe |
| Washrooms: | 1 |
| Heat Type: | Radiant |
| Central Air Conditioning: | Wall Unit(s |
| Elevator Lift: | True |
$
%
Years
This calculator is for demonstration purposes only. Always consult a professional
financial advisor before making personal financial decisions.
| Although the information displayed is believed to be accurate, no warranties or representations are made of any kind. |
| RE/MAX EXPERTS |
|
|

Wally Islam
Real Estate Broker
Dir:
416-949-2626
Bus:
416-293-8500
Fax:
905-913-8585
| Book Showing | Email a Friend |
Jump To:
At a Glance:
| Type: | Com - Condo Apartment |
| Area: | Toronto |
| Municipality: | Toronto W04 |
| Neighbourhood: | Brookhaven-Amesbury |
| Style: | Apartment |
| Approximate Age: | 51-99 |
| Tax: | $1,201.68 |
| Maintenance Fee: | $649 |
| Beds: | 1 |
| Baths: | 1 |
| Fireplace: | N |
Locatin Map:
Payment Calculator:
