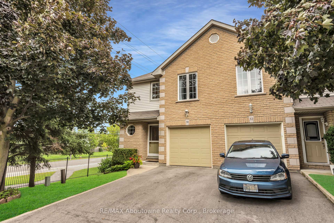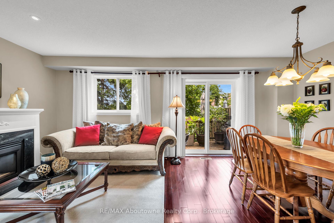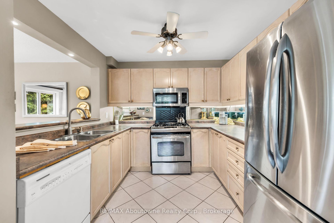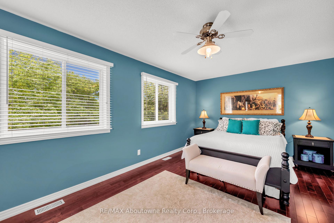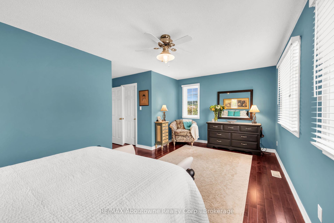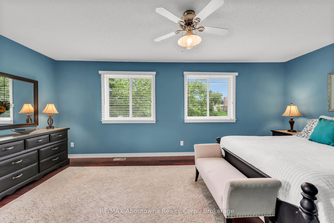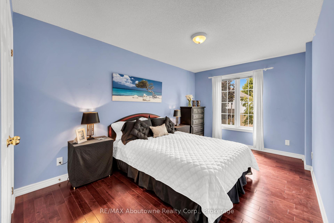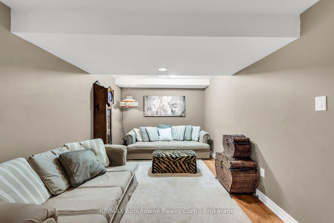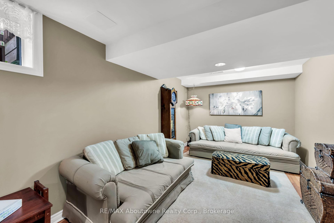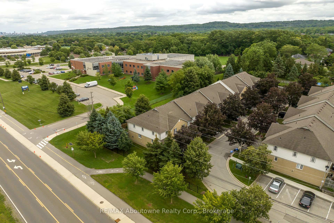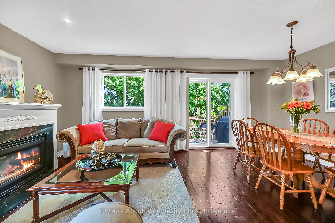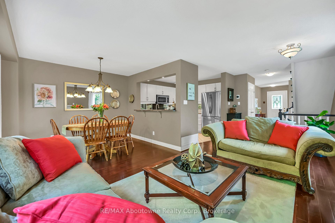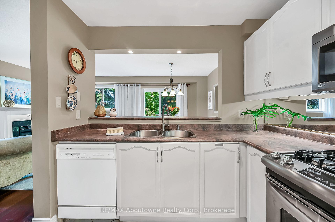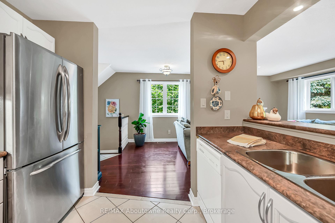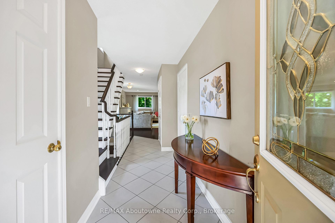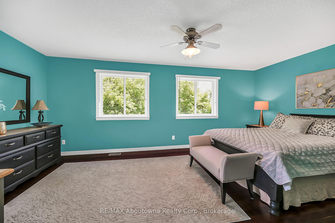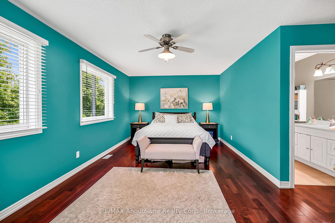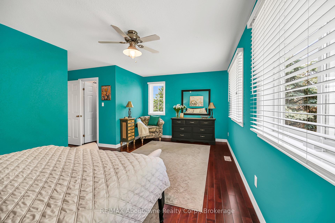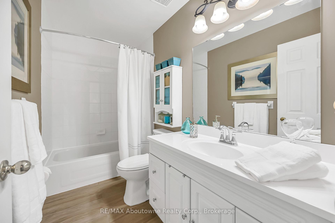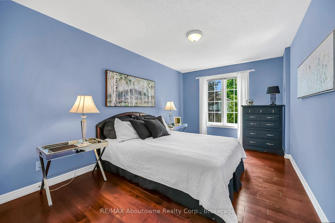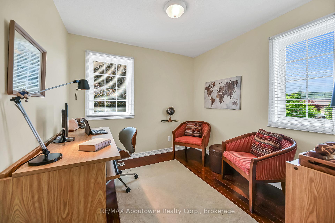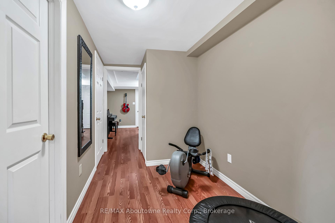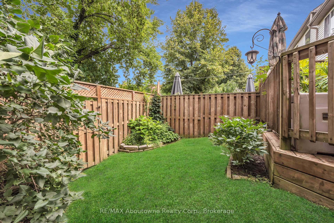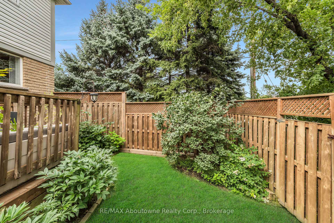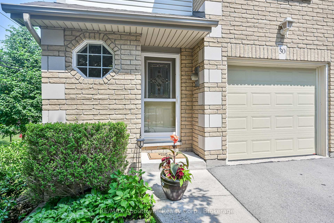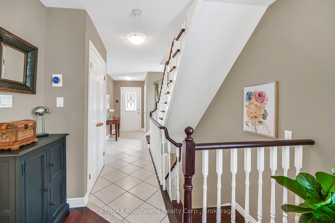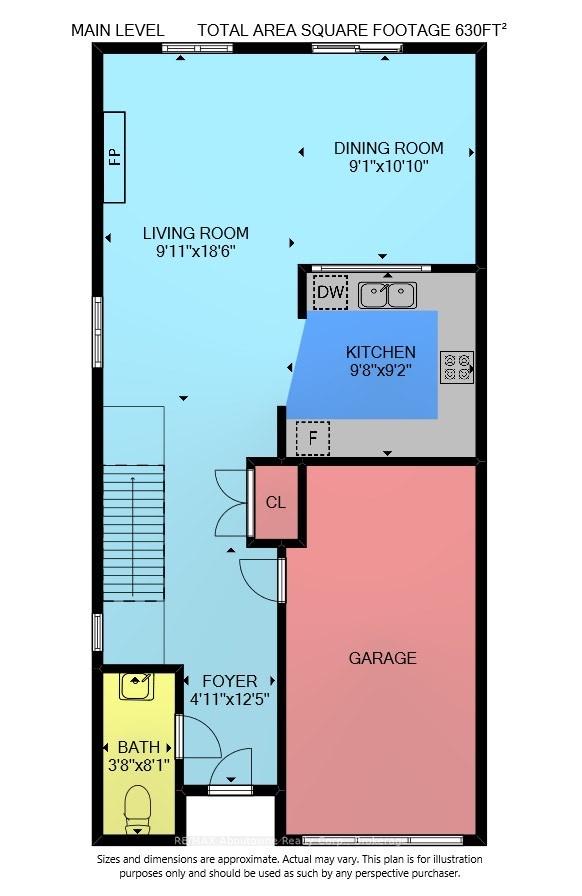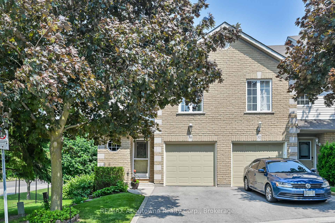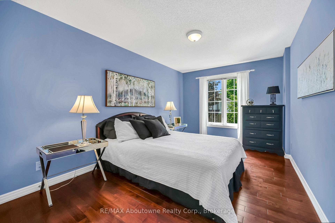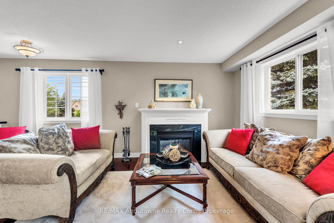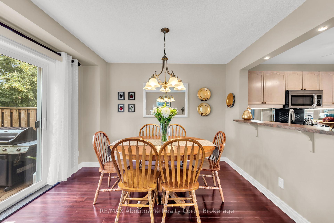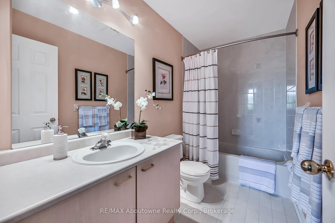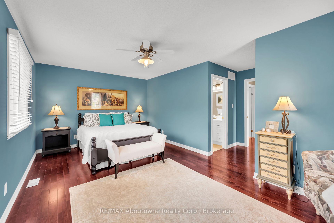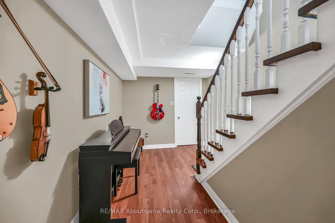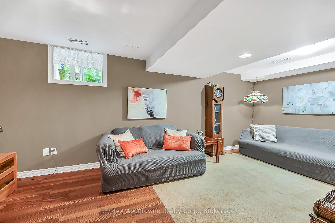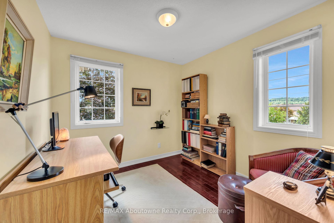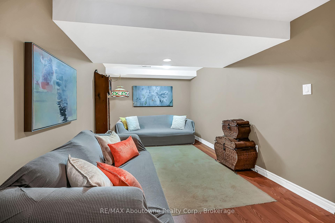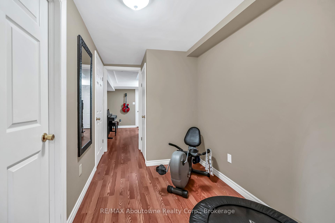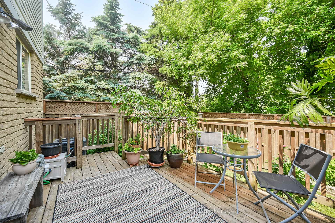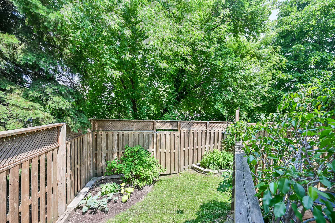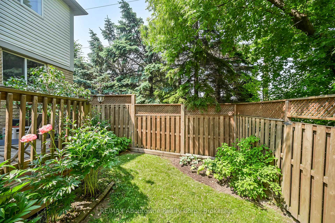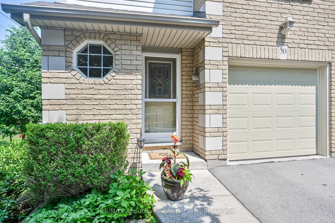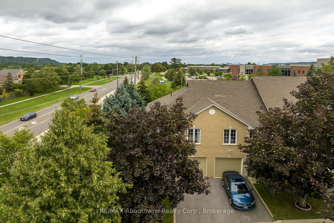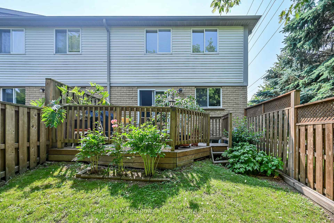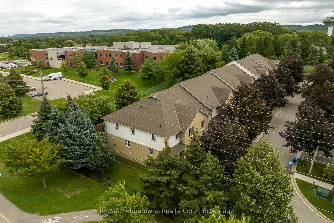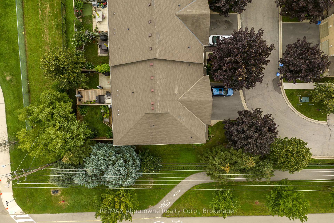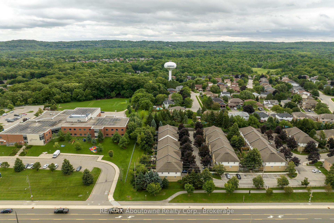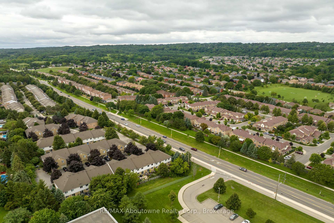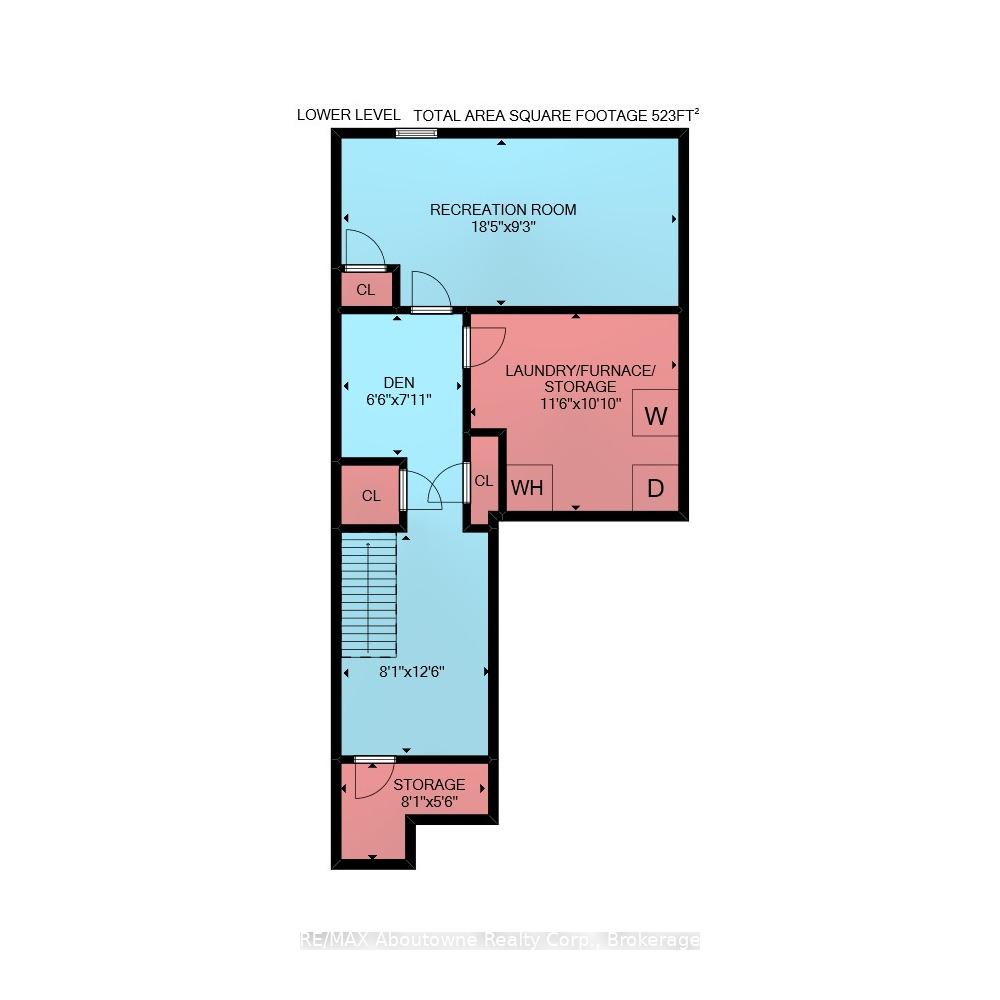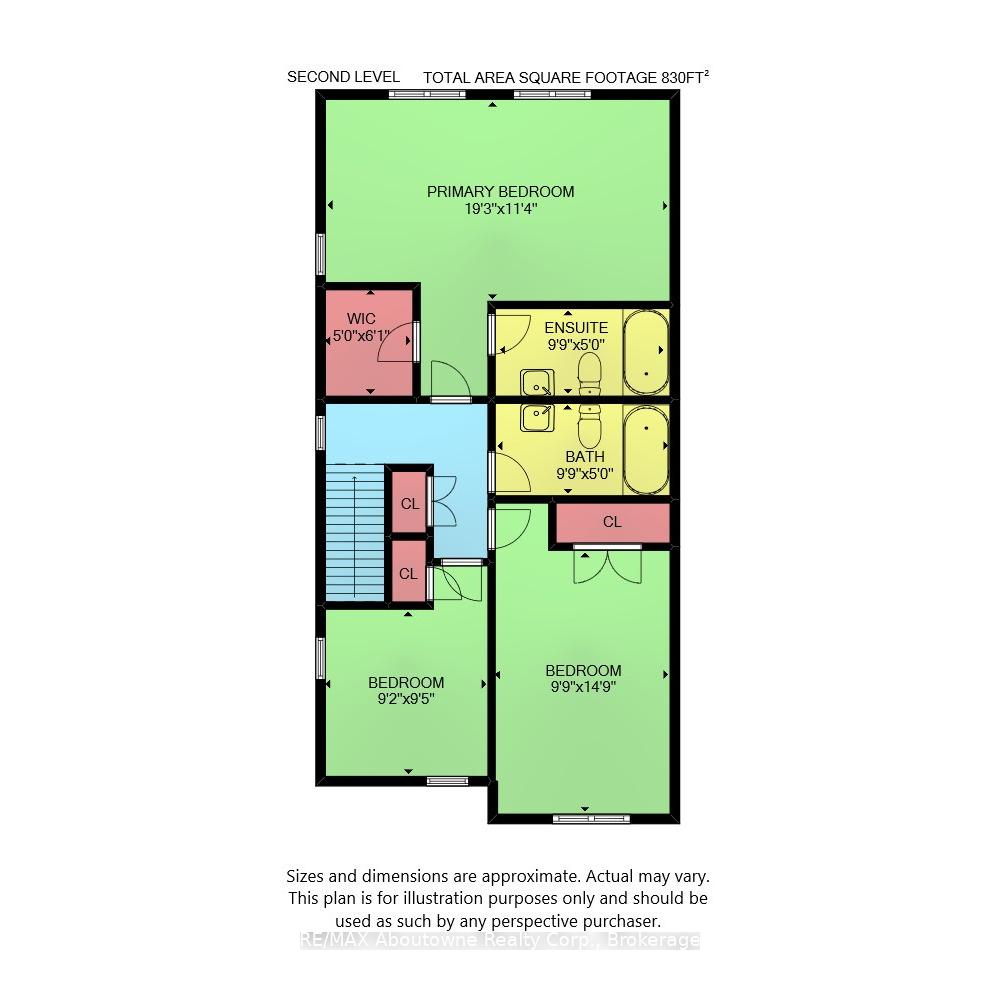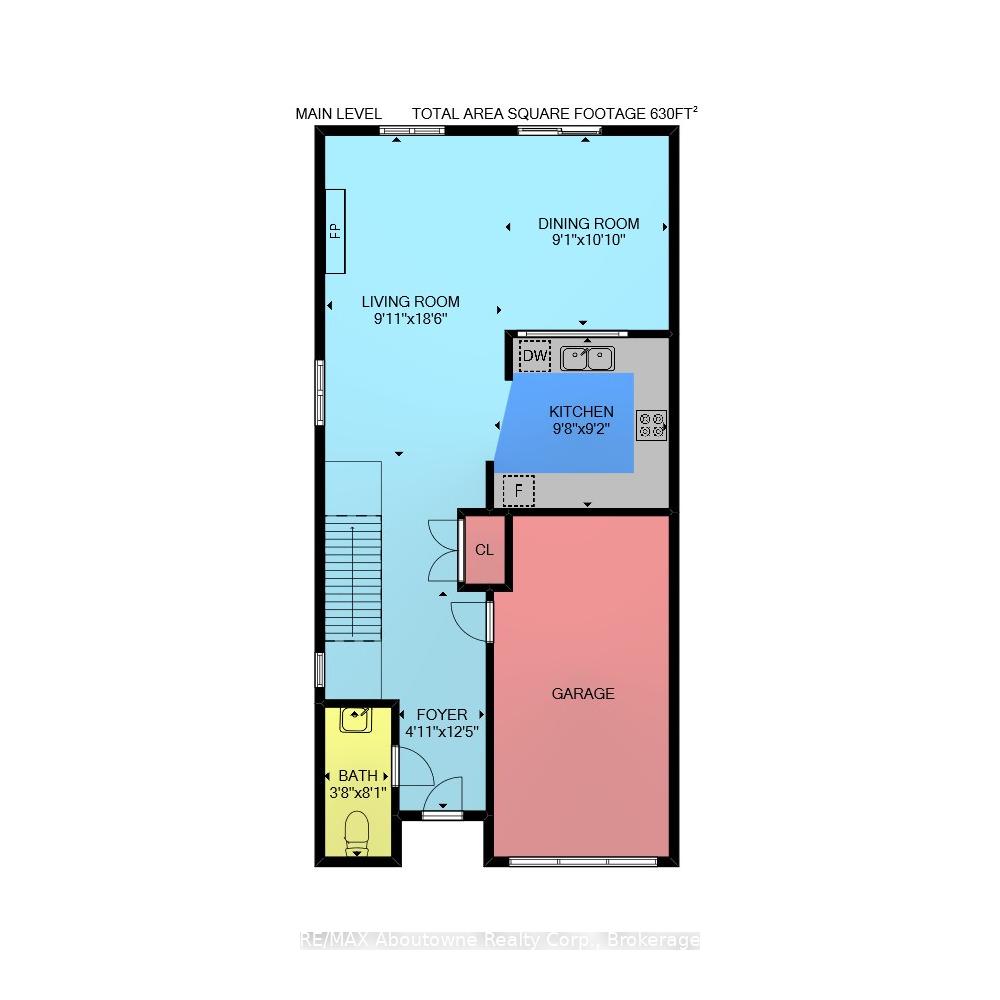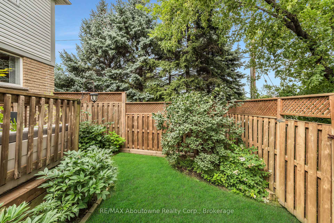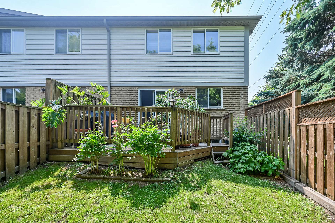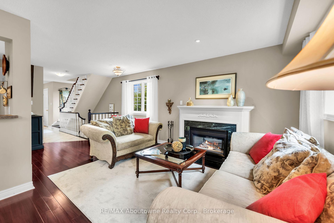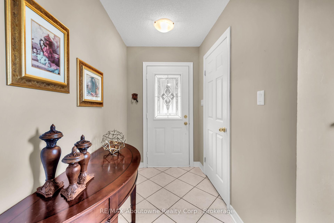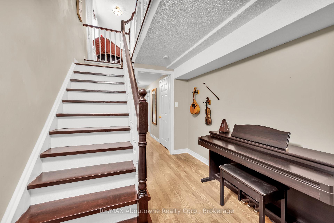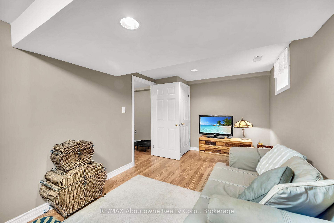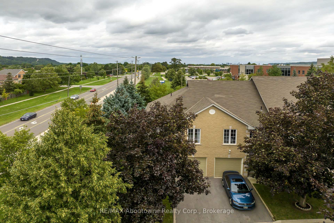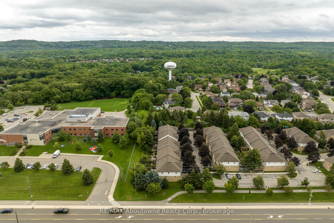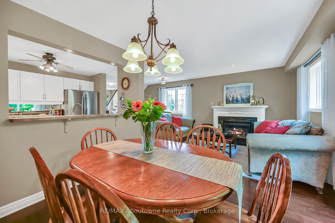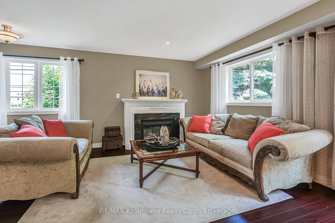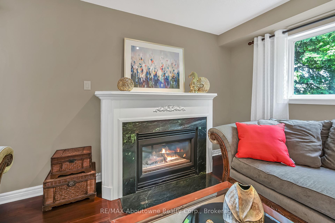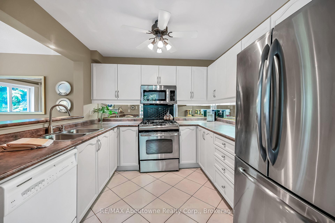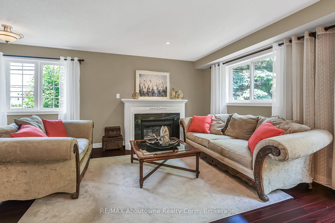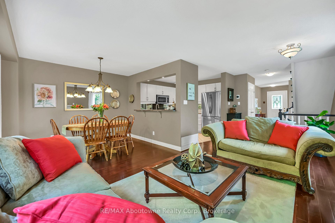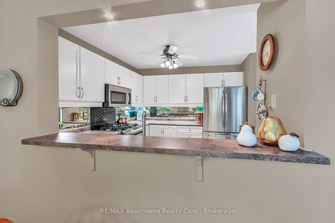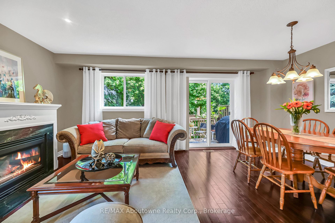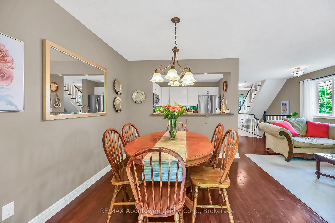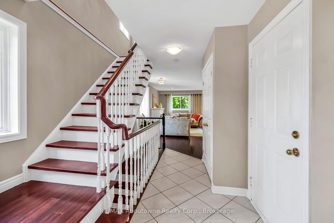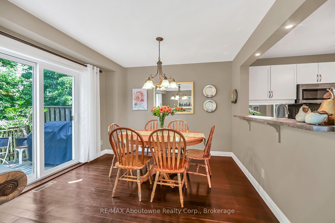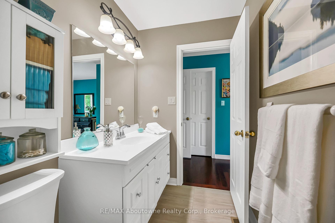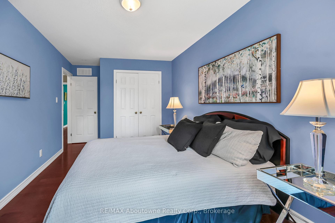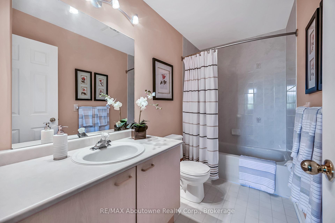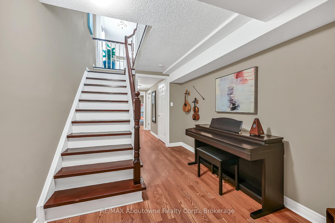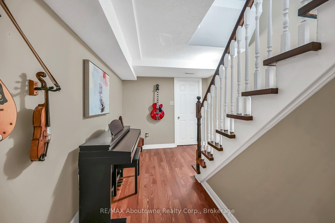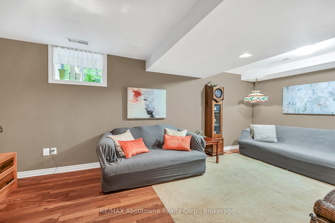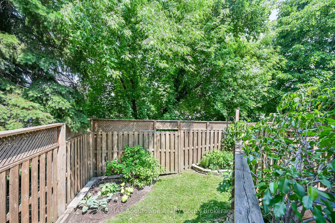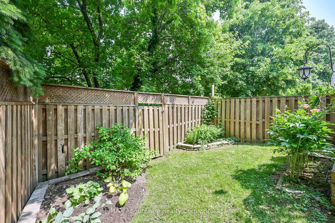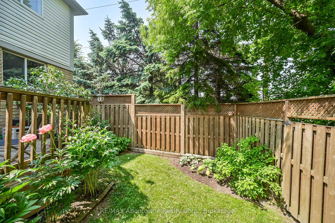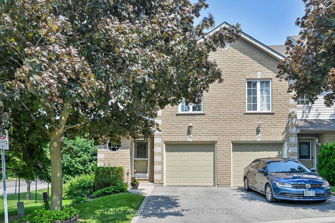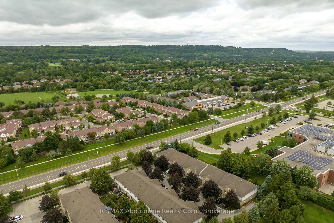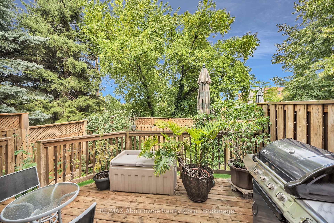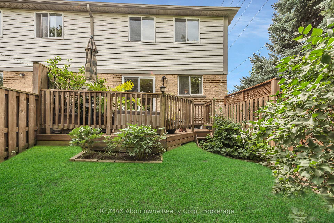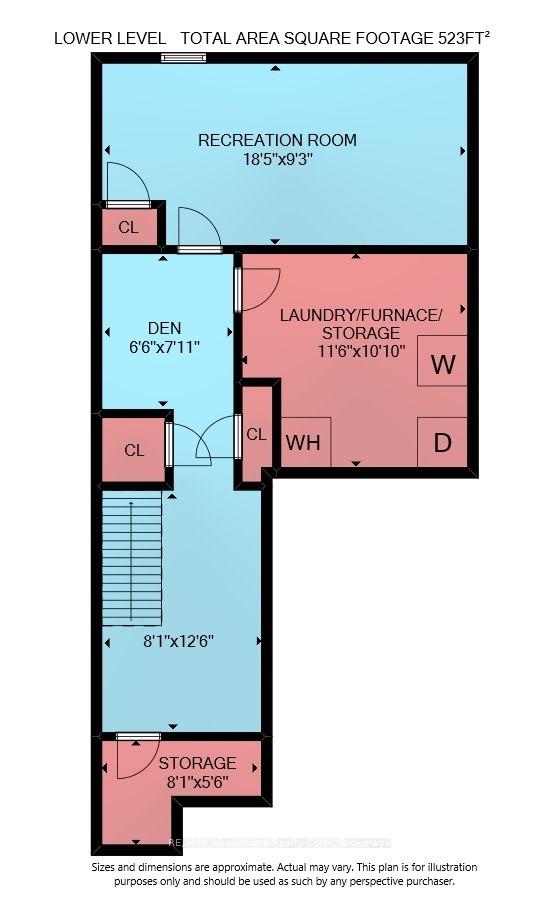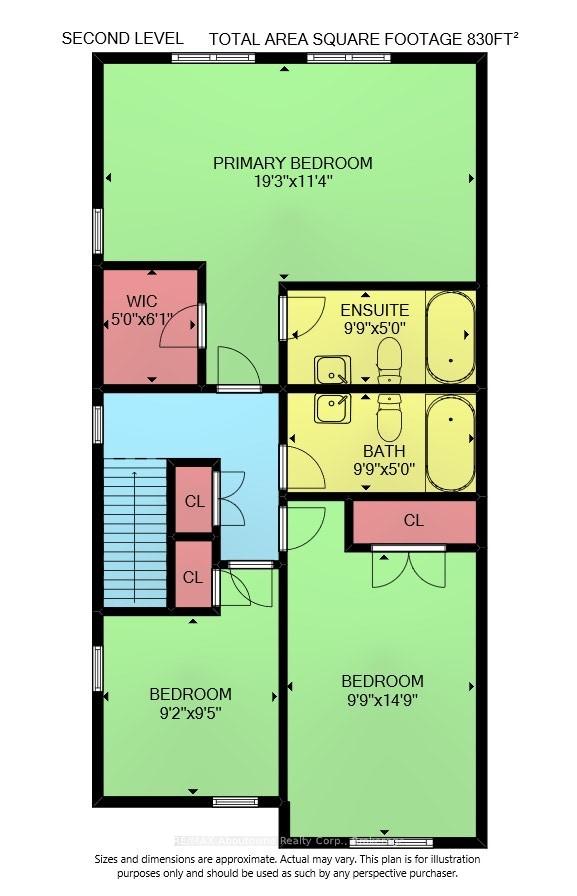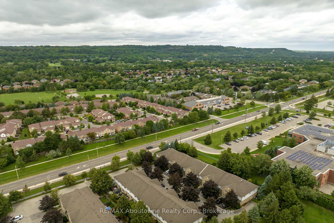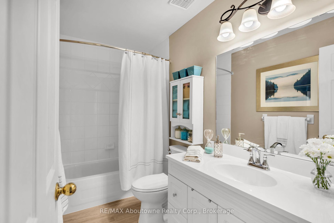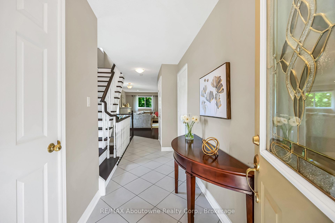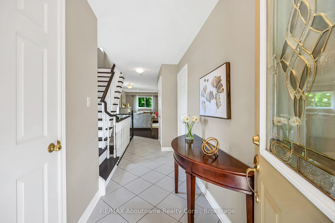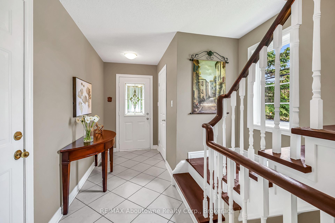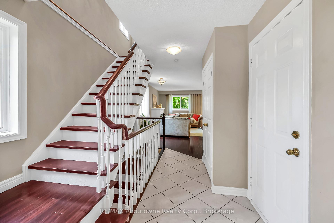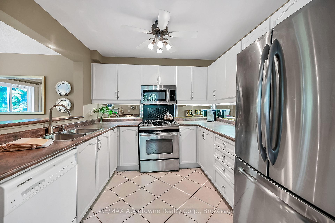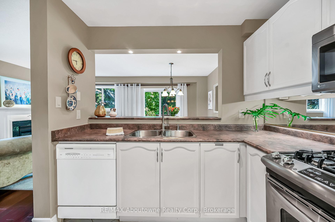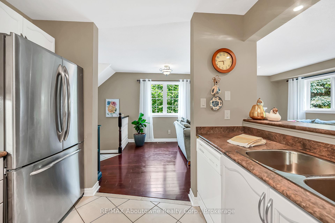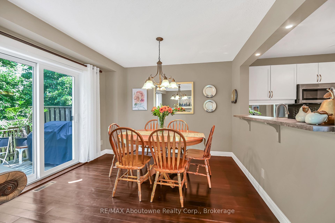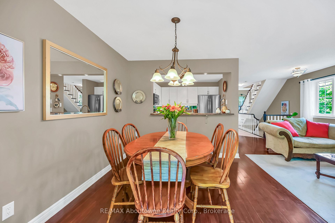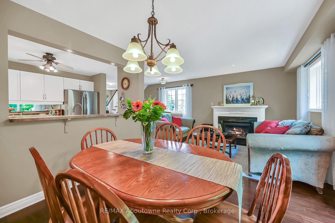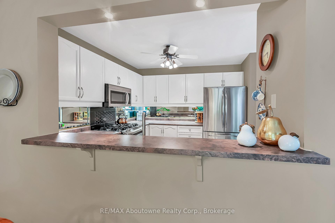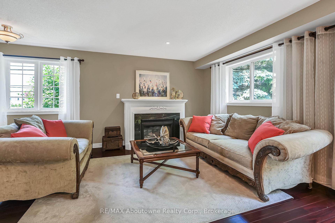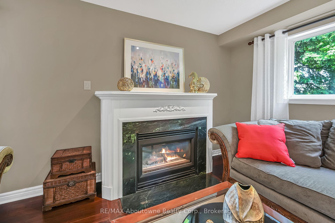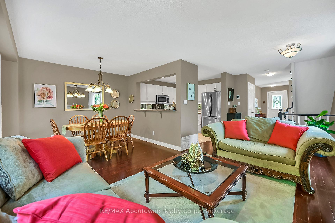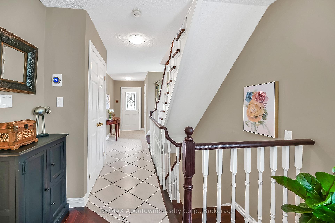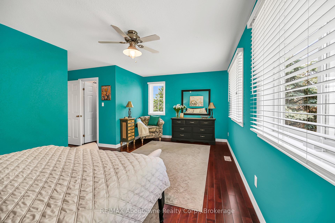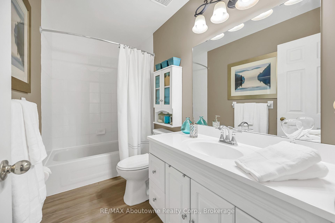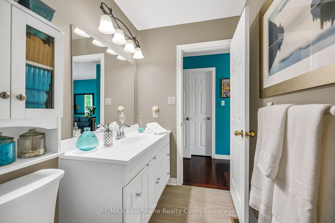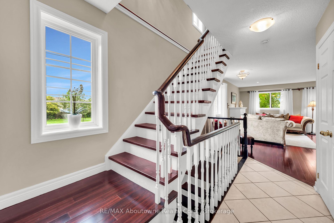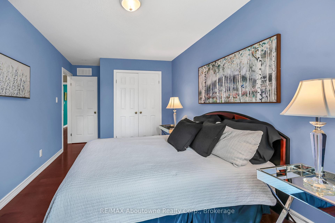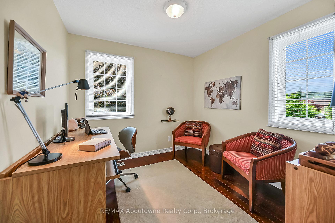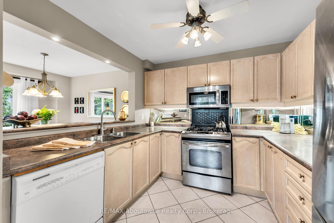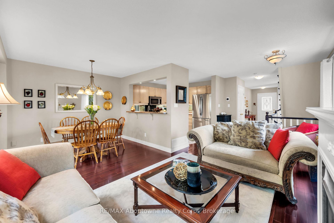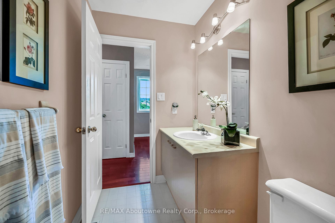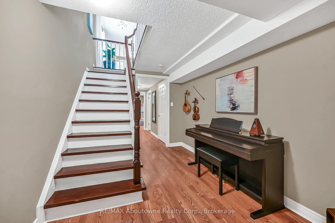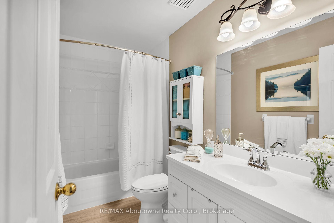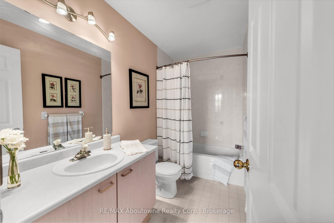$745,900
Available - For Sale
Listing ID: X12228616
31 Moss Boul , Hamilton, L9H 7A6, Hamilton
| WELCOME TO VIBRANT DUNDAS! Come home to this spacious 3-bedroom, 2.5 bathroom end unit townhouse in the highly sought-after friendly Highland Park neighbourhood just minutes from conservation areas, trails, parks & schools. The bright open concept main floor affords a living room with hardwood floors & gas fireplace, a separate dining room perfect for entertaining with walkout to deck & private garden, & kitchen with pass through so gourmet cooks aren't isolated from their guests. Inviting foyer with powder room & inside entry to single-car garage completes this level. Upstairs, the large primary bedroom offers a private 4-piece bathroom updated in 2020 & a walk-in closet. Two additional bedrooms share a full 4-piece bathroom. The upper level is carpet free & enhanced by hardwood floors. The lower level includes a large recreation room ideal for stay-in family evenings, den, laundry room & plenty of storage space. You will enjoy your summer evenings in the private back garden with raised deck & surrounded by mature trees - there are no neighbours behind! Quiet condominium with ample visitor's parking. Updates include ensuite (2020) furnace (2018), central air (2018), upper level stairs trim & engineered hardwood floors (2018), garage door (2015). |
| Price | $745,900 |
| Taxes: | $3879.79 |
| Assessment Year: | 2025 |
| Occupancy: | Owner |
| Address: | 31 Moss Boul , Hamilton, L9H 7A6, Hamilton |
| Postal Code: | L9H 7A6 |
| Province/State: | Hamilton |
| Directions/Cross Streets: | Governor's Road |
| Level/Floor | Room | Length(ft) | Width(ft) | Descriptions | |
| Room 1 | Main | Living Ro | 18.5 | 9.91 | Hardwood Floor, Fireplace, Open Concept |
| Room 2 | Main | Dining Ro | 10.82 | 9.09 | Hardwood Floor, Walk-Out, Open Concept |
| Room 3 | Main | Kitchen | 9.68 | 9.15 | Ceramic Floor, Pass Through, Double Sink |
| Room 4 | Main | Powder Ro | 8.07 | 3.67 | Ceramic Floor |
| Room 5 | Second | Primary B | 19.25 | 11.32 | Hardwood Floor, 4 Pc Ensuite, Walk-In Closet(s) |
| Room 6 | Second | Bathroom | 9.74 | 4.99 | 4 Pc Ensuite, Ceramic Floor |
| Room 7 | Second | Bedroom 2 | 14.76 | 9.74 | Hardwood Floor, Double Closet |
| Room 8 | Second | Bedroom 3 | 9.41 | 9.15 | Hardwood Floor, Closet |
| Room 9 | Second | Bathroom | 9.74 | 4.99 | 4 Pc Bath |
| Room 10 | Basement | Recreatio | 18.4 | 9.25 | Laminate |
| Room 11 | Basement | Den | 7.9 | 6.49 | Laminate, Closet |
| Room 12 | Basement | Furnace R | 11.51 | 10.82 | Combined w/Laundry, Laundry Sink, Unfinished |
| Room 13 | Basement | Other | 8.07 | 5.51 | Closet |
| Washroom Type | No. of Pieces | Level |
| Washroom Type 1 | 2 | Ground |
| Washroom Type 2 | 4 | Second |
| Washroom Type 3 | 0 | |
| Washroom Type 4 | 0 | |
| Washroom Type 5 | 0 |
| Total Area: | 0.00 |
| Approximatly Age: | 16-30 |
| Washrooms: | 3 |
| Heat Type: | Forced Air |
| Central Air Conditioning: | Central Air |
$
%
Years
This calculator is for demonstration purposes only. Always consult a professional
financial advisor before making personal financial decisions.
| Although the information displayed is believed to be accurate, no warranties or representations are made of any kind. |
| RE/MAX Aboutowne Realty Corp., Brokerage |
|
|

Wally Islam
Real Estate Broker
Dir:
416-949-2626
Bus:
416-293-8500
Fax:
905-913-8585
| Virtual Tour | Book Showing | Email a Friend |
Jump To:
At a Glance:
| Type: | Com - Condo Townhouse |
| Area: | Hamilton |
| Municipality: | Hamilton |
| Neighbourhood: | Dundas |
| Style: | 2-Storey |
| Approximate Age: | 16-30 |
| Tax: | $3,879.79 |
| Maintenance Fee: | $394.5 |
| Beds: | 3 |
| Baths: | 3 |
| Fireplace: | Y |
Locatin Map:
Payment Calculator:
