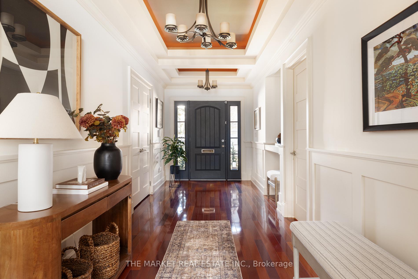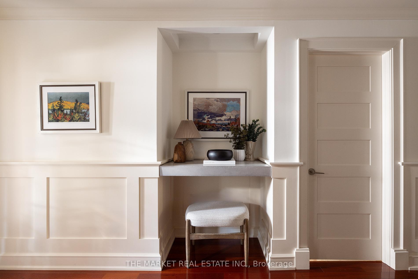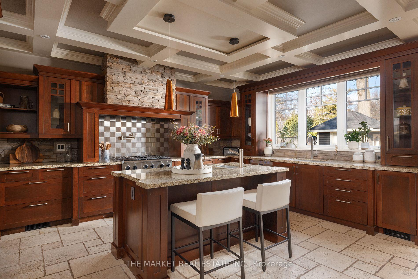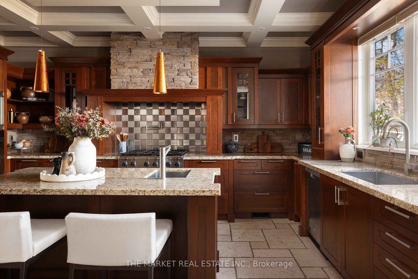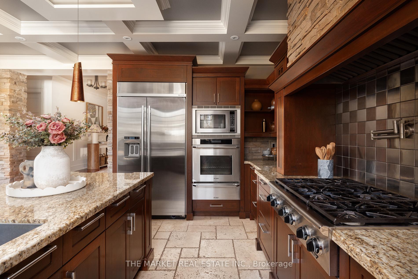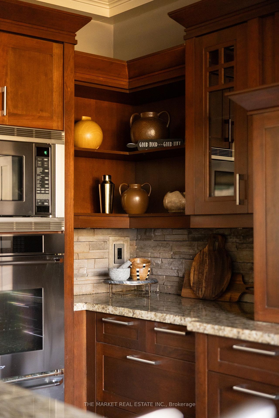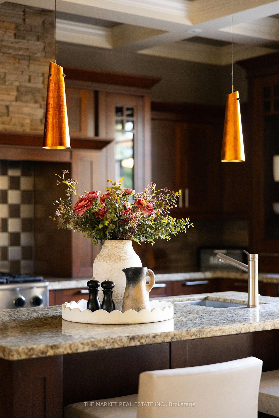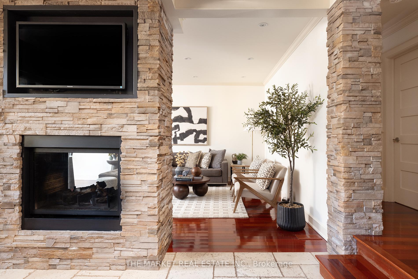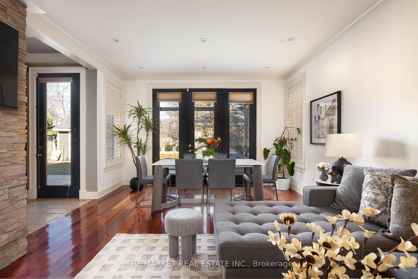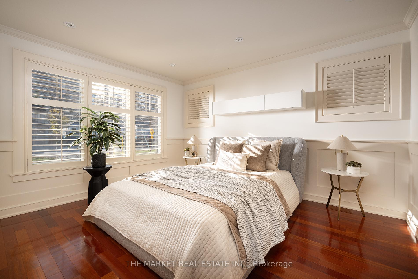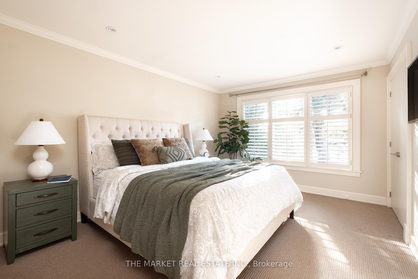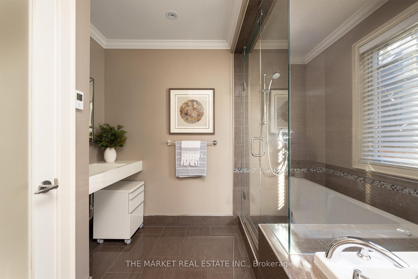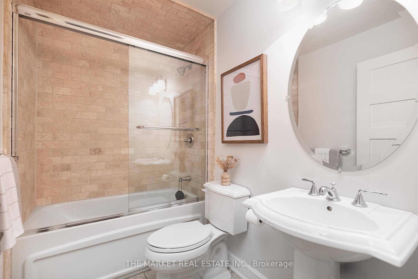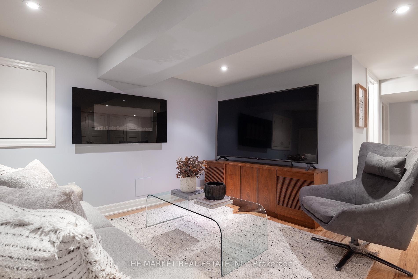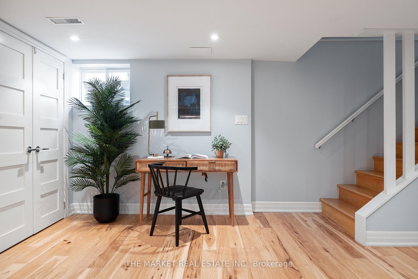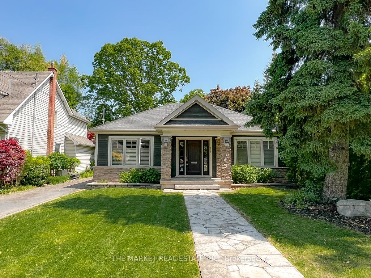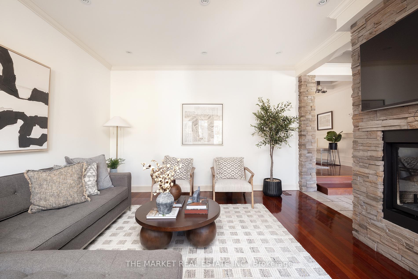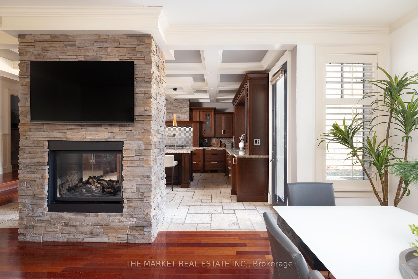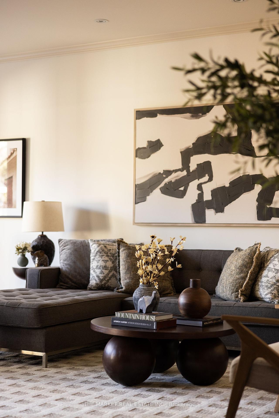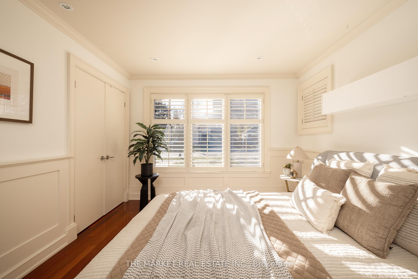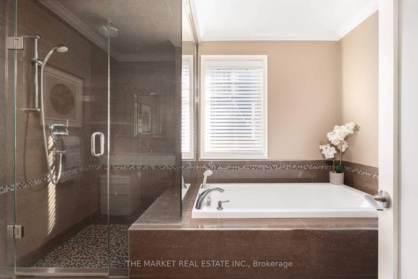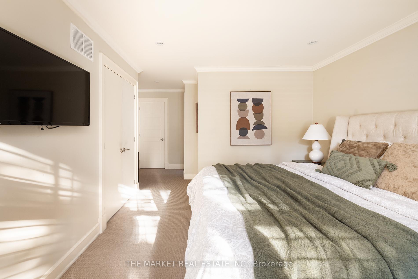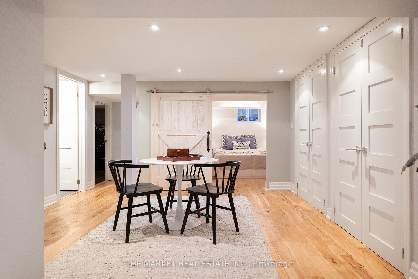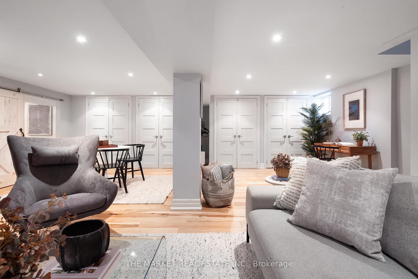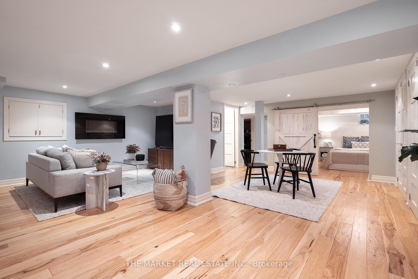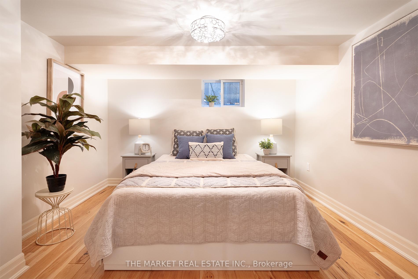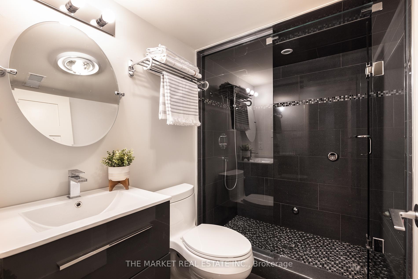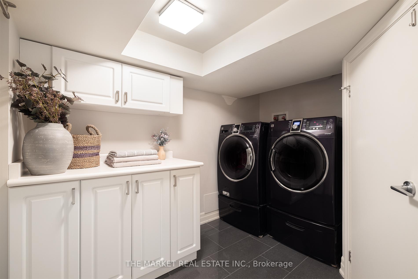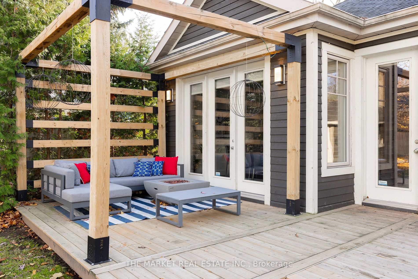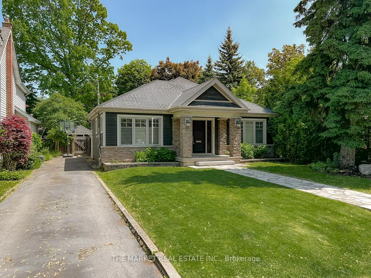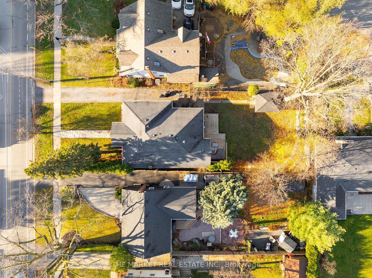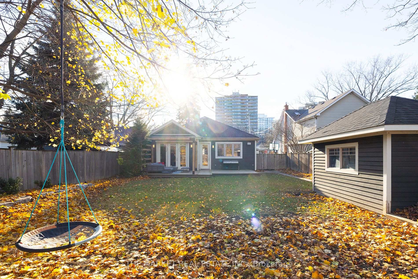$1,549,000
Available - For Sale
Listing ID: W12225290
415 Queen Mary Driv , Oakville, L6K 3M2, Halton
| This stunning high-end custom renovation/enlargement offers a unique, exquisitely appointed home for downsizers and small families!! Exceptional detailing includes coffered 9-ft ceilings, millwork and Wainscotting throughout! The kitchen is appointed with stainless steel appliances and features double-sided stone fireplace separating it from the living/dining along with granite countertops and travertine tiling! High quality gleaming Jatoba floors are throughout the main floor and hand-scraped hickory hardwood downstairs! Other beautiful upgrades include: Hunter Douglas blinds, California closets, & double-pane windows providing a very quiet indoor environment and minimizing exterior sound. The main-floor primary bedroom has a beautiful spa-like 4-piece ensuite w/glass shower/soaker tub and heated floors! Full basement renovations in 2013 include a basement bathroom w/ steam/sauna functions, a guest room w/ barn door, and separate laundry room. The 150' deep private lot has mature trees, shed, and deck, integrated remote control indoor/outdoor speaker system***Great opportunity to live in a renovation masterpiece in the popular West River community of Oakville. Enjoy a 5-minute walk to the lake, 5-minute walk to downtown Oakville and 10-minute walk to the GO station. |
| Price | $1,549,000 |
| Taxes: | $7496.62 |
| Occupancy: | Owner |
| Address: | 415 Queen Mary Driv , Oakville, L6K 3M2, Halton |
| Directions/Cross Streets: | Queen Mary Drive/Speers |
| Rooms: | 5 |
| Rooms +: | 3 |
| Bedrooms: | 2 |
| Bedrooms +: | 1 |
| Family Room: | F |
| Basement: | Crawl Space, Finished |
| Level/Floor | Room | Length(ft) | Width(ft) | Descriptions | |
| Room 1 | Main | Living Ro | 21.39 | 13.38 | Hardwood Floor, Combined w/Dining, Gas Fireplace |
| Room 2 | Main | Dining Ro | 21.39 | 13.38 | Hardwood Floor, Combined w/Living |
| Room 3 | Main | Kitchen | 17.22 | 17.22 | Ceramic Floor, Renovated, Centre Island |
| Room 4 | Main | Primary B | 21.39 | 11.22 | 4 Pc Ensuite, Broadloom, Double Closet |
| Room 5 | Main | Bedroom 2 | 13.12 | 12.92 | Hardwood Floor, Closet |
| Room 6 | Basement | Recreatio | 20.99 | 20.14 | Hardwood Floor |
| Room 7 | Basement | Bedroom | 10.89 | 10.73 | Hardwood Floor |
| Washroom Type | No. of Pieces | Level |
| Washroom Type 1 | 4 | Main |
| Washroom Type 2 | 3 | Basement |
| Washroom Type 3 | 0 | |
| Washroom Type 4 | 0 | |
| Washroom Type 5 | 0 |
| Total Area: | 0.00 |
| Property Type: | Detached |
| Style: | Bungalow |
| Exterior: | Stone, Wood |
| Garage Type: | None |
| (Parking/)Drive: | Private |
| Drive Parking Spaces: | 4 |
| Park #1 | |
| Parking Type: | Private |
| Park #2 | |
| Parking Type: | Private |
| Pool: | None |
| Approximatly Square Footage: | 1500-2000 |
| CAC Included: | N |
| Water Included: | N |
| Cabel TV Included: | N |
| Common Elements Included: | N |
| Heat Included: | N |
| Parking Included: | N |
| Condo Tax Included: | N |
| Building Insurance Included: | N |
| Fireplace/Stove: | Y |
| Heat Type: | Forced Air |
| Central Air Conditioning: | Central Air |
| Central Vac: | N |
| Laundry Level: | Syste |
| Ensuite Laundry: | F |
| Sewers: | Sewer |
$
%
Years
This calculator is for demonstration purposes only. Always consult a professional
financial advisor before making personal financial decisions.
| Although the information displayed is believed to be accurate, no warranties or representations are made of any kind. |
| THE MARKET REAL ESTATE INC. |
|
|

Wally Islam
Real Estate Broker
Dir:
416-949-2626
Bus:
416-293-8500
Fax:
905-913-8585
| Book Showing | Email a Friend |
Jump To:
At a Glance:
| Type: | Freehold - Detached |
| Area: | Halton |
| Municipality: | Oakville |
| Neighbourhood: | 1002 - CO Central |
| Style: | Bungalow |
| Tax: | $7,496.62 |
| Beds: | 2+1 |
| Baths: | 3 |
| Fireplace: | Y |
| Pool: | None |
Locatin Map:
Payment Calculator:
