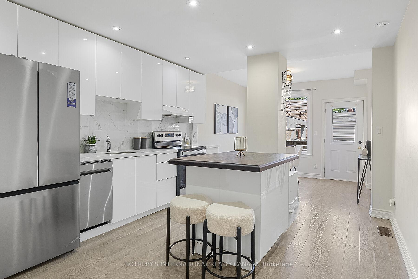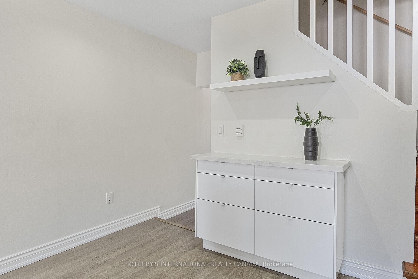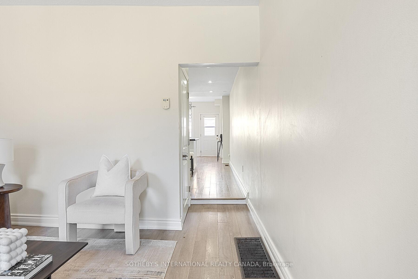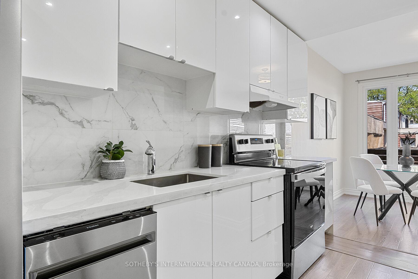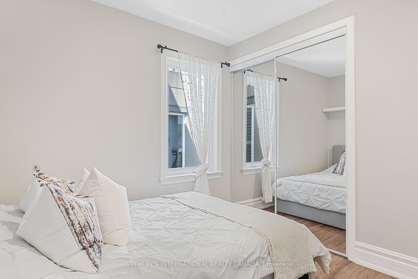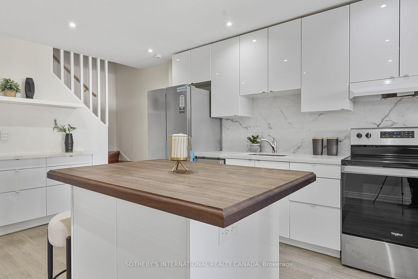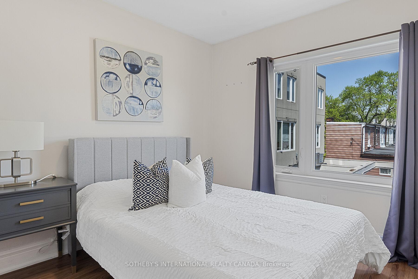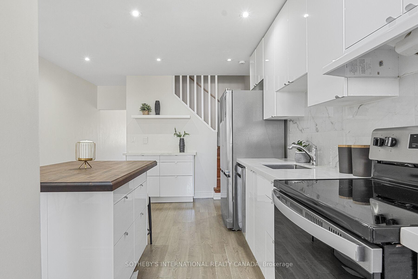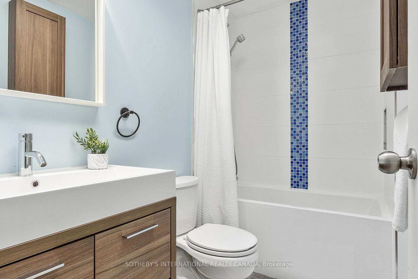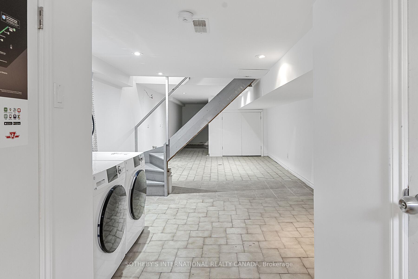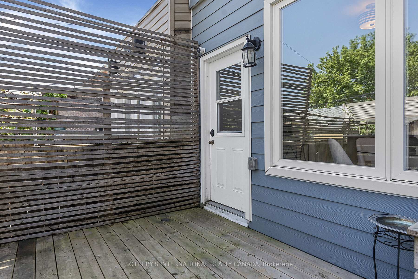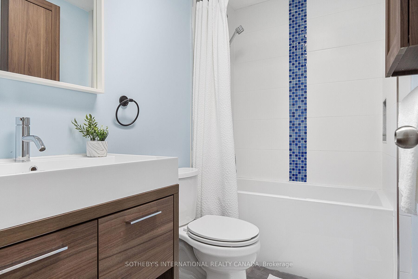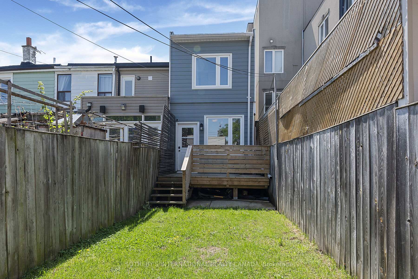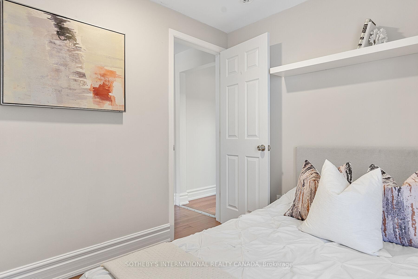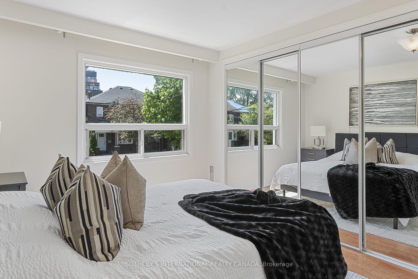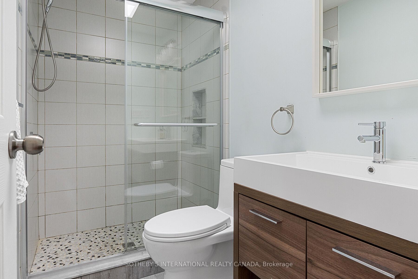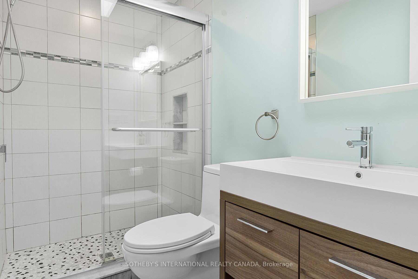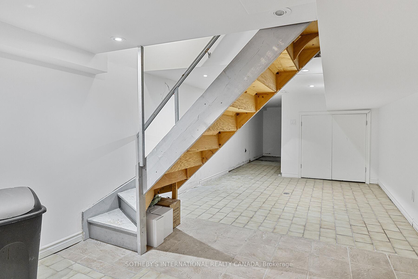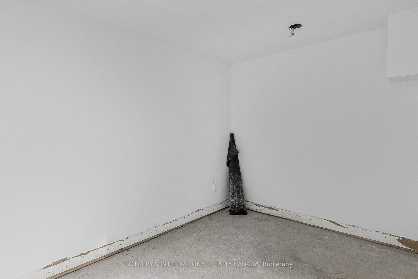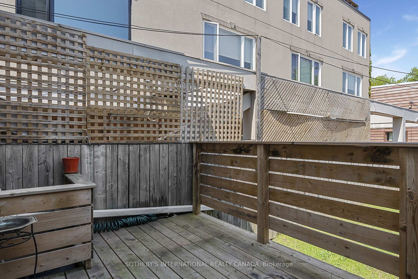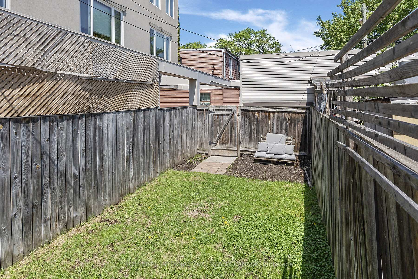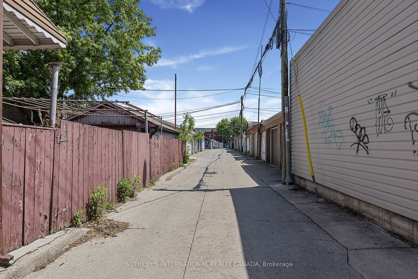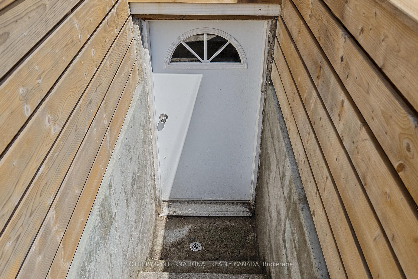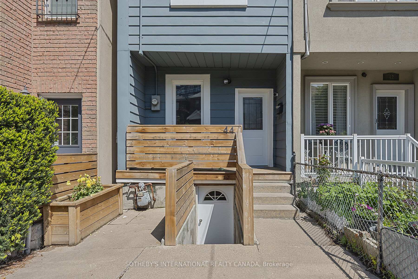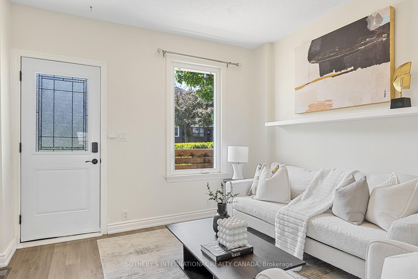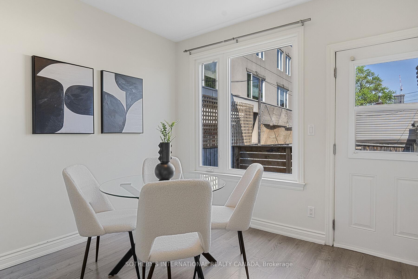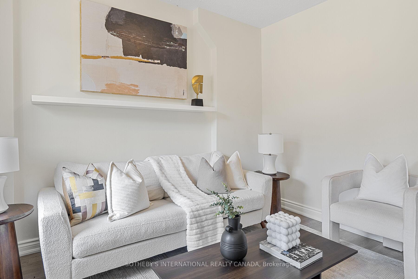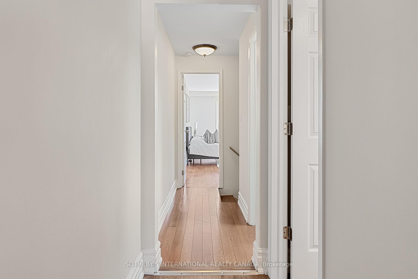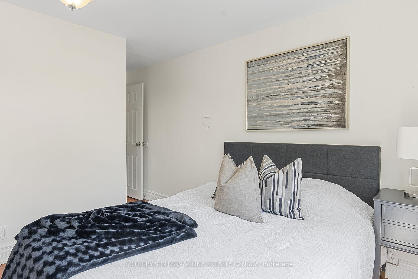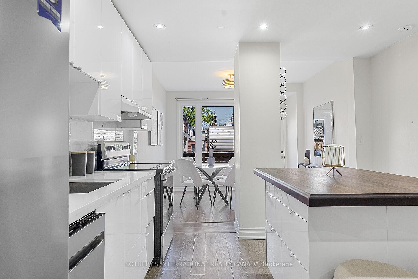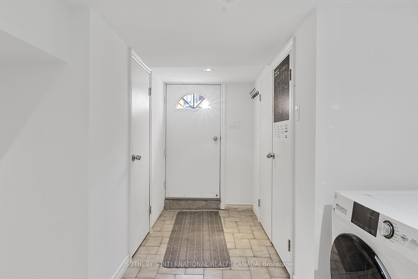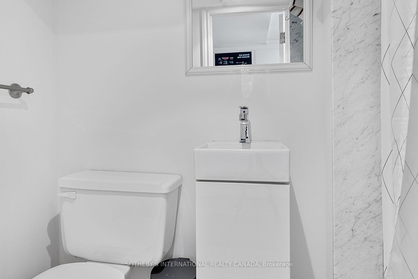$999,999
Available - For Sale
Listing ID: C12228612
44 Fisher Stre , Toronto, M6K 1V8, Toronto
| A Hidden Gem in the Heart of Toronto! Nestled on a quiet, tree-lined street in one of Torontos most sought-after neighborhoods, 3+1property offers the perfect blend of urban convenience and serene living. Basement with a potential of a full apartment since it has a full washroom and a separateentrance! This charming and meticulously maintained home boasts a thoughtful layout, stylish finishes,and a backyard oasis ideal for relaxing or entertaining. Whether you're a growing family, a young professional, or an investor looking for a valuable opportunity, this property checks allthe boxes. Just steps from parks, schools, transit, and vibrant local amenities! |
| Price | $999,999 |
| Taxes: | $4885.00 |
| Occupancy: | Vacant |
| Address: | 44 Fisher Stre , Toronto, M6K 1V8, Toronto |
| Acreage: | < .50 |
| Directions/Cross Streets: | College & Dufferin |
| Rooms: | 7 |
| Rooms +: | 2 |
| Bedrooms: | 3 |
| Bedrooms +: | 1 |
| Family Room: | F |
| Basement: | Walk-Out, Finished |
| Level/Floor | Room | Length(ft) | Width(ft) | Descriptions | |
| Room 1 | Main | Kitchen | 15.74 | 11.35 | Ceramic Floor |
| Room 2 | Main | Living Ro | 11.15 | 10.99 | Parquet |
| Room 3 | Main | Dining Ro | 10.82 | 9.09 | W/O To Yard |
| Room 4 | Second | Primary B | 13.45 | 11.48 | Hardwood Floor, Closet |
| Room 5 | Second | Bedroom 2 | 12.14 | 8.2 | Hardwood Floor, Closet |
| Room 6 | Second | Bedroom 3 | 12.14 | 8.2 | Hardwood Floor, Closet |
| Room 7 | Basement | Recreatio | 13.78 | 10.56 |
| Washroom Type | No. of Pieces | Level |
| Washroom Type 1 | 3 | Second |
| Washroom Type 2 | 4 | Second |
| Washroom Type 3 | 3 | Basement |
| Washroom Type 4 | 0 | |
| Washroom Type 5 | 0 |
| Total Area: | 0.00 |
| Approximatly Age: | 100+ |
| Property Type: | Semi-Detached |
| Style: | 2-Storey |
| Exterior: | Aluminum Siding |
| Garage Type: | None |
| Drive Parking Spaces: | 0 |
| Pool: | None |
| Other Structures: | Fence - Full |
| Approximatly Age: | 100+ |
| Approximatly Square Footage: | 700-1100 |
| Property Features: | Fenced Yard |
| CAC Included: | N |
| Water Included: | N |
| Cabel TV Included: | N |
| Common Elements Included: | N |
| Heat Included: | N |
| Parking Included: | N |
| Condo Tax Included: | N |
| Building Insurance Included: | N |
| Fireplace/Stove: | N |
| Heat Type: | Forced Air |
| Central Air Conditioning: | Central Air |
| Central Vac: | N |
| Laundry Level: | Syste |
| Ensuite Laundry: | F |
| Sewers: | Sewer |
$
%
Years
This calculator is for demonstration purposes only. Always consult a professional
financial advisor before making personal financial decisions.
| Although the information displayed is believed to be accurate, no warranties or representations are made of any kind. |
| SOTHEBY'S INTERNATIONAL REALTY CANADA |
|
|

Wally Islam
Real Estate Broker
Dir:
416-949-2626
Bus:
416-293-8500
Fax:
905-913-8585
| Book Showing | Email a Friend |
Jump To:
At a Glance:
| Type: | Freehold - Semi-Detached |
| Area: | Toronto |
| Municipality: | Toronto C01 |
| Neighbourhood: | Little Portugal |
| Style: | 2-Storey |
| Approximate Age: | 100+ |
| Tax: | $4,885 |
| Beds: | 3+1 |
| Baths: | 3 |
| Fireplace: | N |
| Pool: | None |
Locatin Map:
Payment Calculator:
