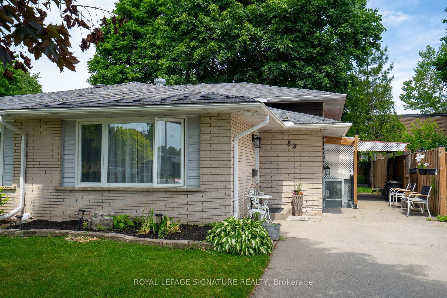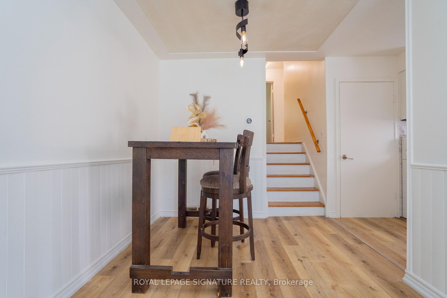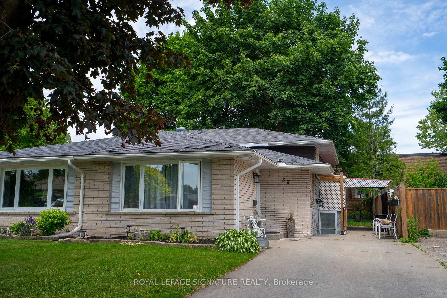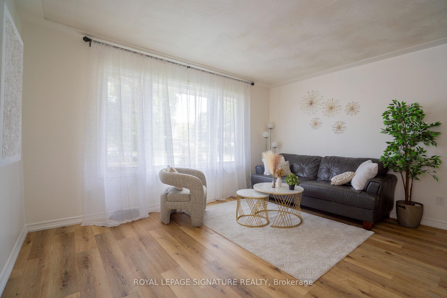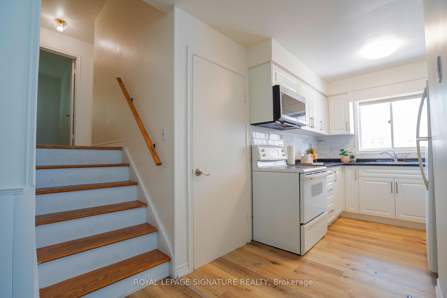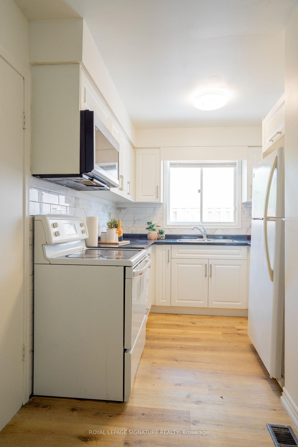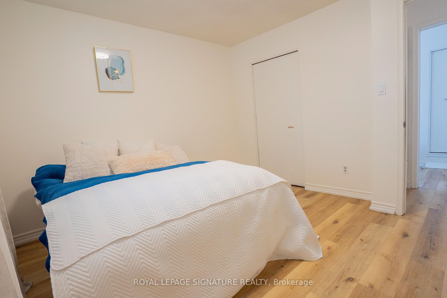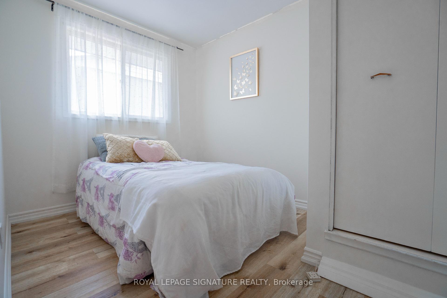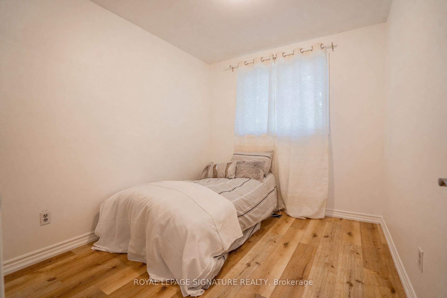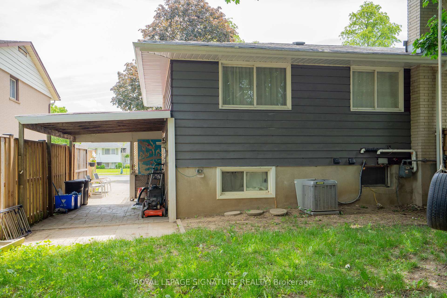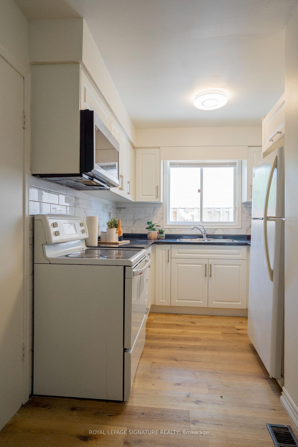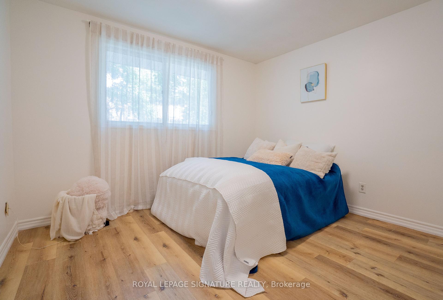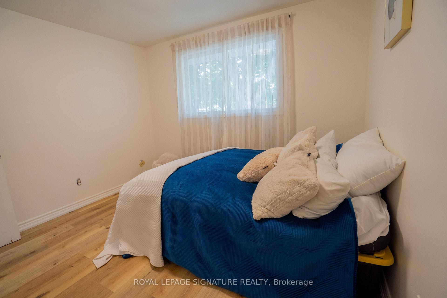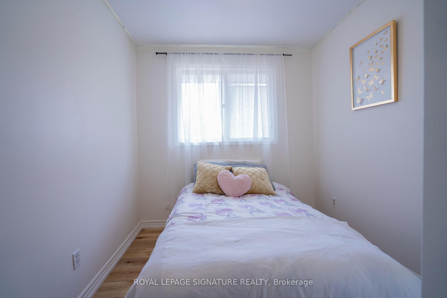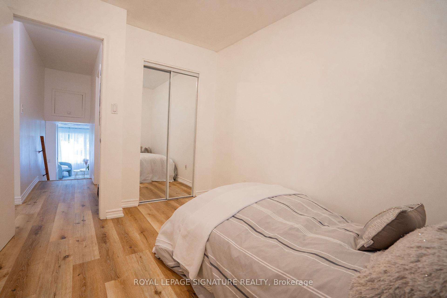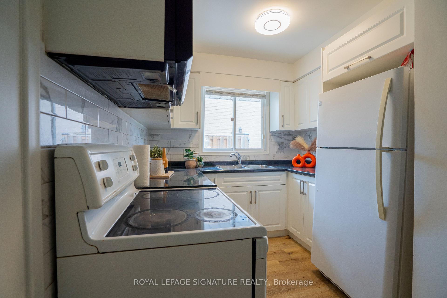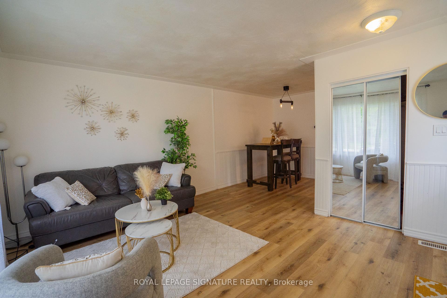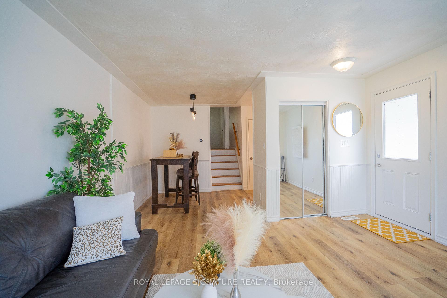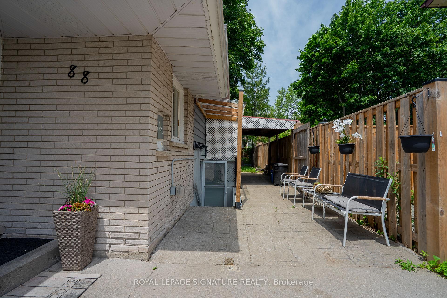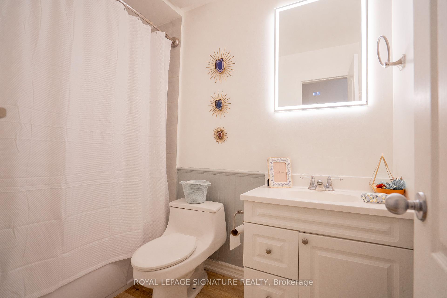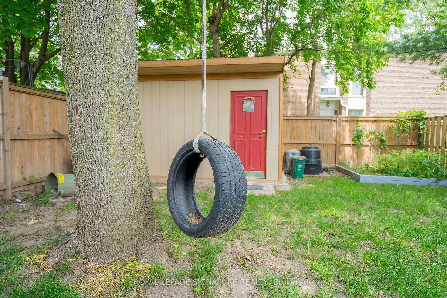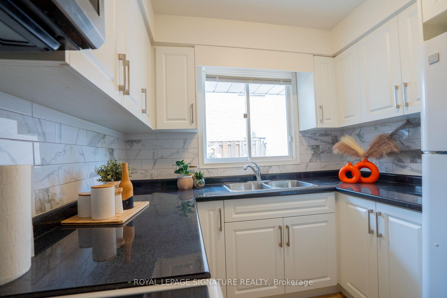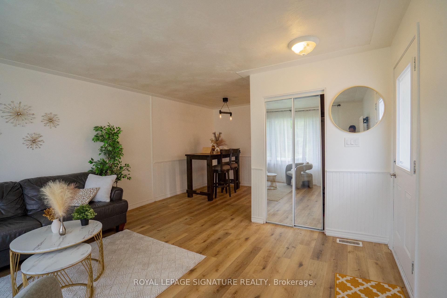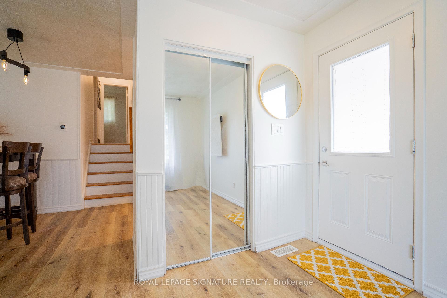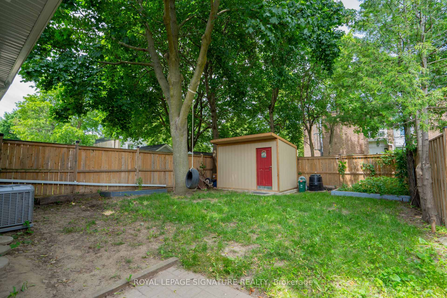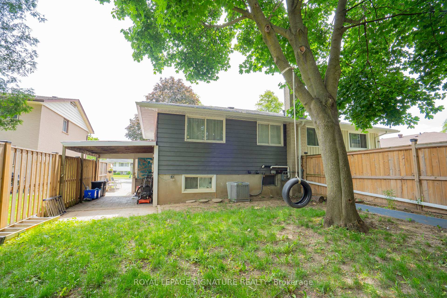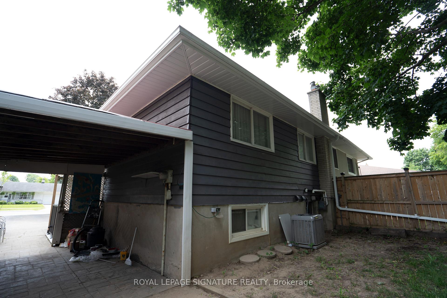$645,000
Available - For Sale
Listing ID: X12228611
88 Conway Driv , Kitchener, N2A 2C5, Waterloo
| Don't Miss This Incredible Opportunity To Own A Beautifully Updated Home In One Of Kitchener's Most Family-Friendly Neighbourhoods!Welcome To This Charming 3-Bedroom, 2-Bathroom Bungalow Offering Comfortable Living With Practical Features Throughout. Enjoy Vinyl Flooring Throughout The Main Floor, An Open Concept Living And Dining Area, And A Functional Kitchen With Backsplash Updated Just One Year Ago Perfect For Everyday Cooking And Hosting.The Finished Basement Bachelor Suite Includes A 3-Piece Bathroom, A Full Kitchen, And Separate Living Area Offering Versatility For Extended Family, Guests, Or Potential Rental Income.The Finished Basement Bachelor Suite Includes A 3-Piece Bathroom, A Full Kitchen, And Separate Living Area Offering Versatility For Extended Family, Guests, Or Potential Rental Income.Located Close To Schools, Parks, Shopping, And Transit, This Home Sits In A Convenient Location Ideal For Families Or Investors Alike.An Excellent Opportunity To Own A Straightforward, Move-In Ready Home In A Growing Community |
| Price | $645,000 |
| Taxes: | $3269.54 |
| Occupancy: | Vacant |
| Address: | 88 Conway Driv , Kitchener, N2A 2C5, Waterloo |
| Acreage: | < .50 |
| Directions/Cross Streets: | Conway and River |
| Rooms: | 7 |
| Bedrooms: | 3 |
| Bedrooms +: | 0 |
| Family Room: | F |
| Basement: | Finished, Separate Ent |
| Level/Floor | Room | Length(ft) | Width(ft) | Descriptions | |
| Room 1 | Main | Living Ro | Combined w/Dining, Open Concept, Vinyl Floor | ||
| Room 2 | Main | Dining Ro | Combined w/Living, Open Concept, Vinyl Floor | ||
| Room 3 | Main | Kitchen | Backsplash | ||
| Room 4 | Main | Primary B | Closet, Window | ||
| Room 5 | Main | Bedroom 2 | Closet, Window | ||
| Room 6 | Main | Bedroom 3 | Closet, Window | ||
| Room 7 | Basement | Kitchen | Open Concept |
| Washroom Type | No. of Pieces | Level |
| Washroom Type 1 | 3 | Main |
| Washroom Type 2 | 3 | Basement |
| Washroom Type 3 | 0 | |
| Washroom Type 4 | 0 | |
| Washroom Type 5 | 0 |
| Total Area: | 0.00 |
| Approximatly Age: | 51-99 |
| Property Type: | Semi-Detached |
| Style: | Backsplit 3 |
| Exterior: | Brick, Metal/Steel Sidi |
| Garage Type: | None |
| (Parking/)Drive: | Private |
| Drive Parking Spaces: | 3 |
| Park #1 | |
| Parking Type: | Private |
| Park #2 | |
| Parking Type: | Private |
| Pool: | None |
| Approximatly Age: | 51-99 |
| Approximatly Square Footage: | 700-1100 |
| CAC Included: | N |
| Water Included: | N |
| Cabel TV Included: | N |
| Common Elements Included: | N |
| Heat Included: | N |
| Parking Included: | N |
| Condo Tax Included: | N |
| Building Insurance Included: | N |
| Fireplace/Stove: | N |
| Heat Type: | Forced Air |
| Central Air Conditioning: | Central Air |
| Central Vac: | N |
| Laundry Level: | Syste |
| Ensuite Laundry: | F |
| Sewers: | Sewer |
$
%
Years
This calculator is for demonstration purposes only. Always consult a professional
financial advisor before making personal financial decisions.
| Although the information displayed is believed to be accurate, no warranties or representations are made of any kind. |
| ROYAL LEPAGE SIGNATURE REALTY |
|
|

Wally Islam
Real Estate Broker
Dir:
416-949-2626
Bus:
416-293-8500
Fax:
905-913-8585
| Book Showing | Email a Friend |
Jump To:
At a Glance:
| Type: | Freehold - Semi-Detached |
| Area: | Waterloo |
| Municipality: | Kitchener |
| Neighbourhood: | Dufferin Grove |
| Style: | Backsplit 3 |
| Approximate Age: | 51-99 |
| Tax: | $3,269.54 |
| Beds: | 3 |
| Baths: | 2 |
| Fireplace: | N |
| Pool: | None |
Locatin Map:
Payment Calculator:
