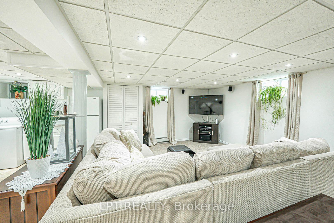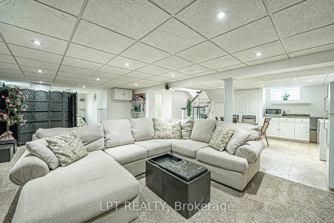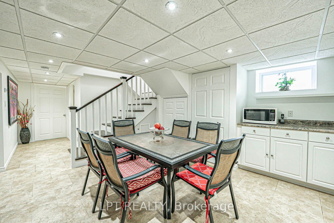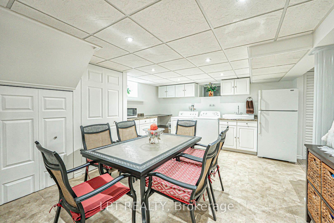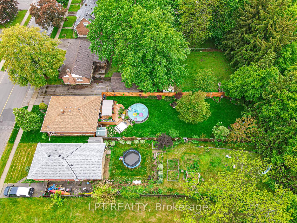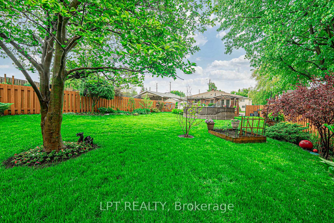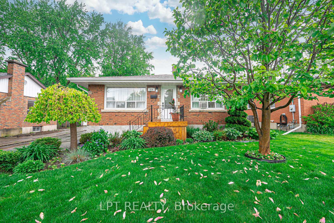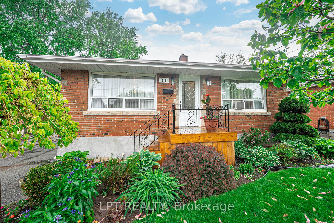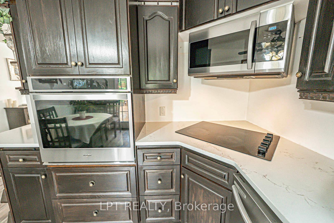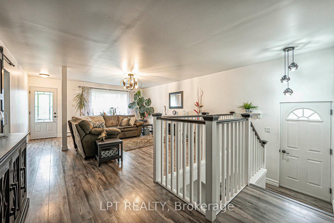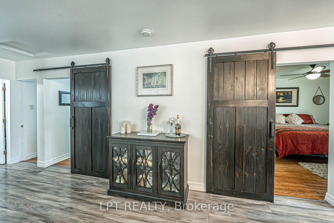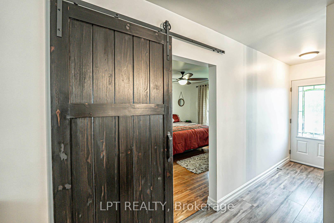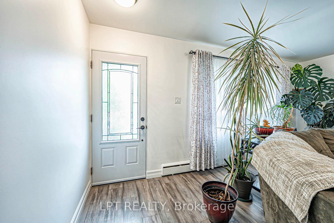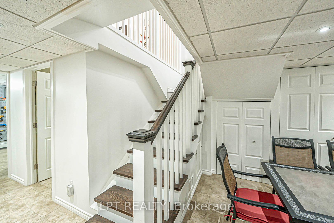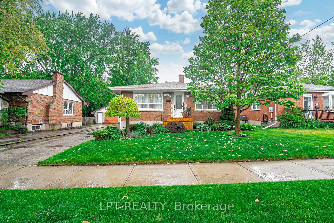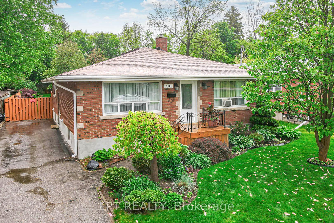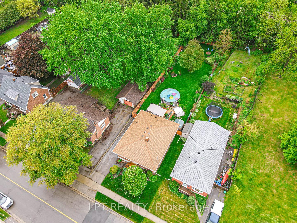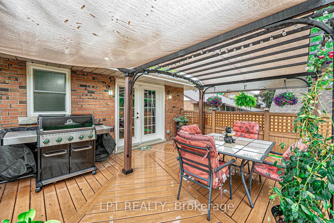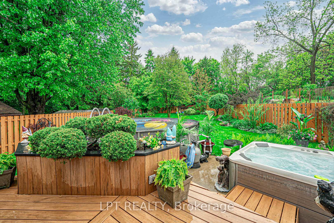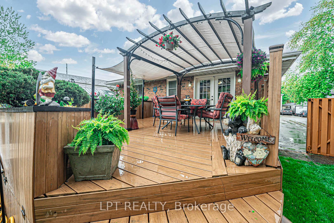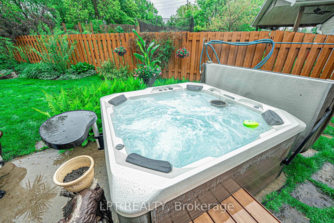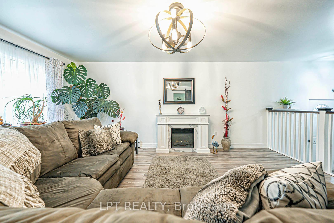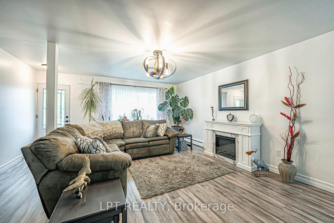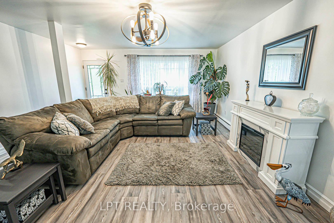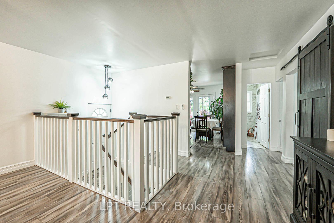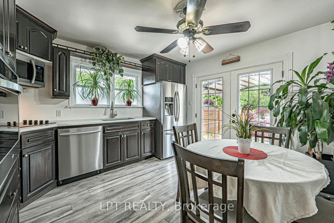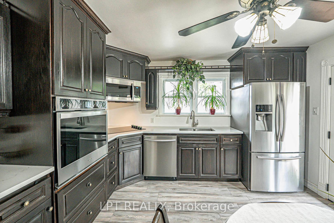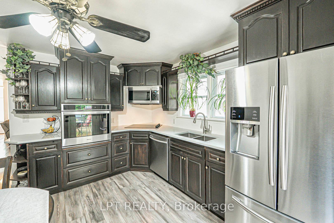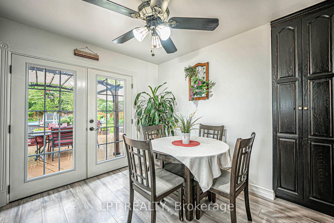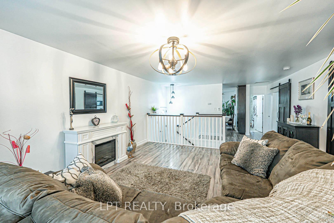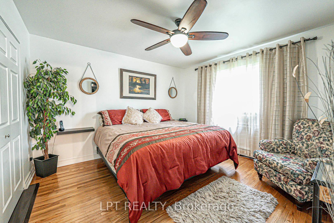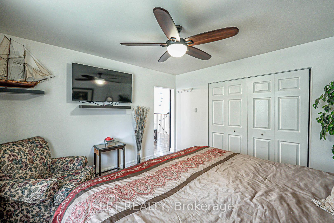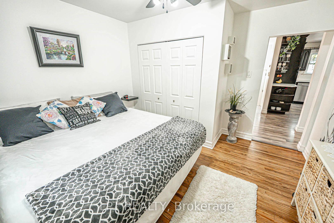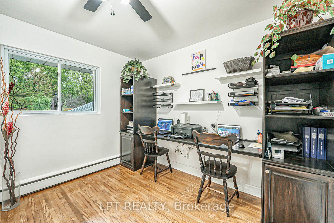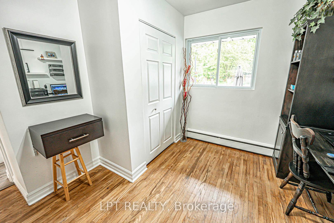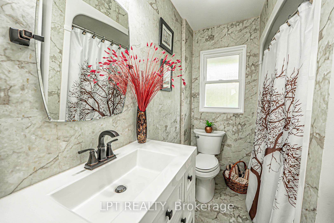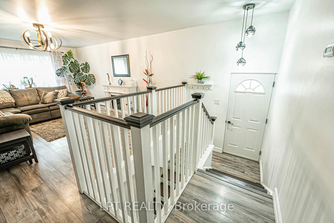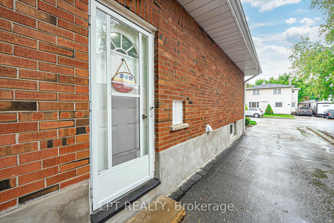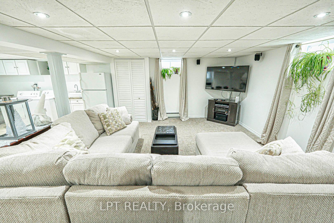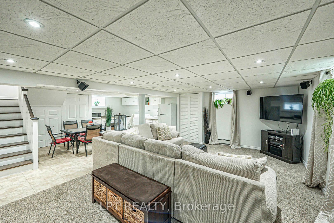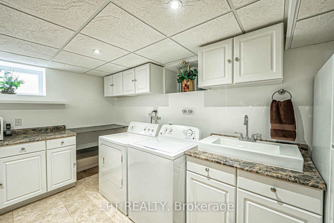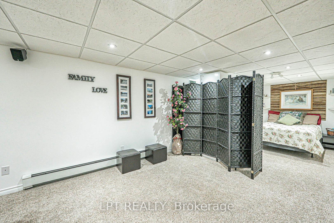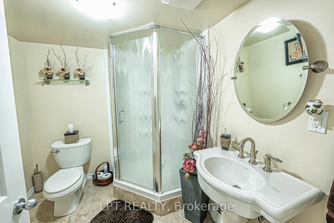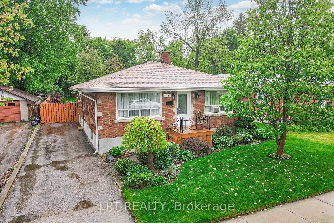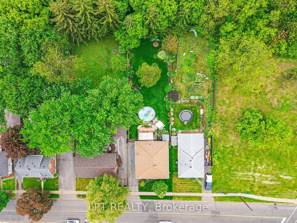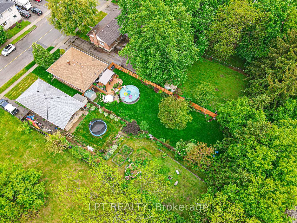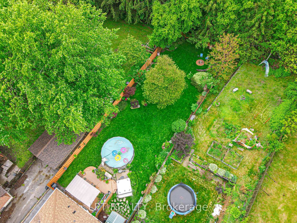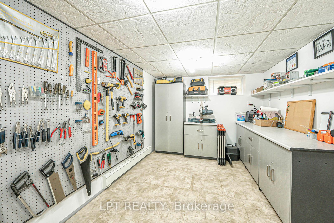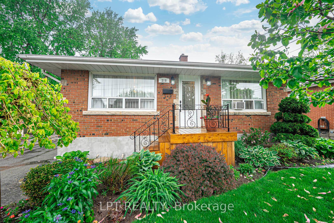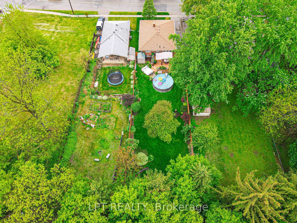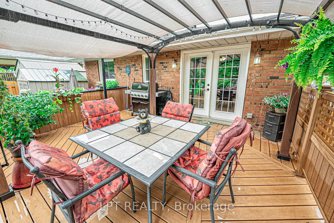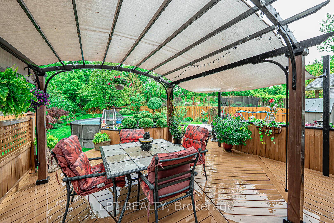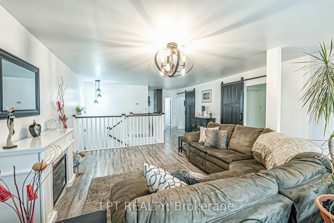$675,000
Available - For Sale
Listing ID: X12188300
310 Grey Stre , Brantford, N3S 4X1, Brantford
| Public Open House Saturday June 21st From 12:00 To 1:00 PM. Offers Anytime. Detached Bungalow Located In Quiet, Safe Neighbourhood. Massive Lot 45 Feet By 214 Feet. Bright & Spacious. Well-Maintained Family Home. 1,188 Square Feet Above Grade As Per MPAC. Modern Kitchen With Quartz Counter Tops & Stainless Steel Appliances. Laminate Floors In Living Room & Kitchen. Hardwood Floors In All Three Bedrooms. Fully Insulated Finished Basement With Separate Entrance. Backyard Oasis With 400 Square Feet Composite Deck, Above Ground Pool & Hot Tub. Perfect For Entertaining! Many Upgrades Include: Upgraded 200 Amp Electrical Panel, Upgraded Plumbing For Heating & Water, Upgraded Entire Sewer System, Tankless Hot Water System, Dual Zone Hot Water Boiler Heating & Upgraded Roof With Attic Baffles, Blown Insulation & Gutter Guards. Beautiful, Open Concept Home With Potential For Separate Living Spaces & Additional Bedrooms. Convenient Location. Close To Transit, Shops, Parks & Much More. Steps To King George Elementary School & Holy Cross Elementary School. Click On 4K Virtual Tour Now & Don't Miss Out On This Rare Gem! |
| Price | $675,000 |
| Taxes: | $3457.01 |
| Occupancy: | Owner |
| Address: | 310 Grey Stre , Brantford, N3S 4X1, Brantford |
| Directions/Cross Streets: | Stanley St & Grey St |
| Rooms: | 5 |
| Rooms +: | 3 |
| Bedrooms: | 3 |
| Bedrooms +: | 0 |
| Family Room: | F |
| Basement: | Finished, Separate Ent |
| Level/Floor | Room | Length(ft) | Width(ft) | Descriptions | |
| Room 1 | Main | Living Ro | 17.81 | 15.94 | Laminate, Electric Fireplace |
| Room 2 | Main | Kitchen | 12.4 | 12.17 | Quartz Counter, Stainless Steel Appl, W/O To Deck |
| Room 3 | Main | Primary B | 12.2 | 11.84 | Hardwood Floor |
| Room 4 | Main | Bedroom 2 | 11.81 | 11.61 | Hardwood Floor |
| Room 5 | Main | Bedroom 3 | 10.3 | 10.27 | Hardwood Floor |
| Room 6 | Basement | Recreatio | 19.81 | 12.79 | Pot Lights |
| Room 7 | Basement | Den | 14.96 | 13.71 | Pot Lights |
| Room 8 | Basement | Workshop | 14.6 | 9.41 |
| Washroom Type | No. of Pieces | Level |
| Washroom Type 1 | 4 | |
| Washroom Type 2 | 3 | |
| Washroom Type 3 | 0 | |
| Washroom Type 4 | 0 | |
| Washroom Type 5 | 0 |
| Total Area: | 0.00 |
| Property Type: | Detached |
| Style: | Bungalow |
| Exterior: | Brick |
| Garage Type: | None |
| (Parking/)Drive: | Private |
| Drive Parking Spaces: | 3 |
| Park #1 | |
| Parking Type: | Private |
| Park #2 | |
| Parking Type: | Private |
| Pool: | Above Gr |
| Approximatly Square Footage: | 1100-1500 |
| CAC Included: | N |
| Water Included: | N |
| Cabel TV Included: | N |
| Common Elements Included: | N |
| Heat Included: | N |
| Parking Included: | N |
| Condo Tax Included: | N |
| Building Insurance Included: | N |
| Fireplace/Stove: | Y |
| Heat Type: | Other |
| Central Air Conditioning: | Window Unit |
| Central Vac: | N |
| Laundry Level: | Syste |
| Ensuite Laundry: | F |
| Sewers: | Sewer |
$
%
Years
This calculator is for demonstration purposes only. Always consult a professional
financial advisor before making personal financial decisions.
| Although the information displayed is believed to be accurate, no warranties or representations are made of any kind. |
| LPT REALTY |
|
|

Wally Islam
Real Estate Broker
Dir:
416-949-2626
Bus:
416-293-8500
Fax:
905-913-8585
| Virtual Tour | Book Showing | Email a Friend |
Jump To:
At a Glance:
| Type: | Freehold - Detached |
| Area: | Brantford |
| Municipality: | Brantford |
| Neighbourhood: | Dufferin Grove |
| Style: | Bungalow |
| Tax: | $3,457.01 |
| Beds: | 3 |
| Baths: | 2 |
| Fireplace: | Y |
| Pool: | Above Gr |
Locatin Map:
Payment Calculator:
