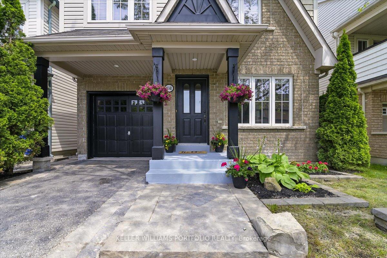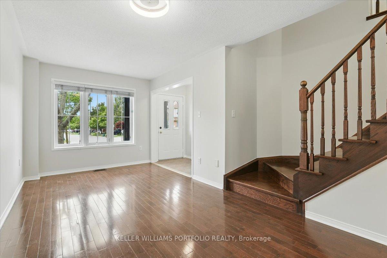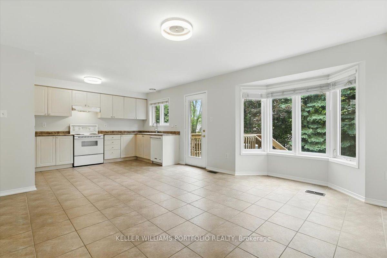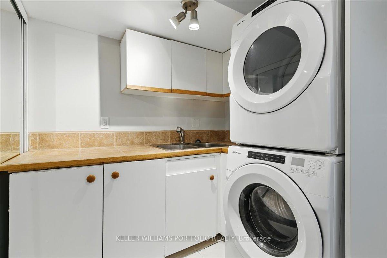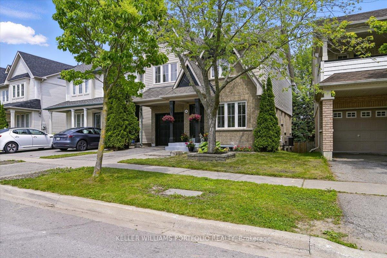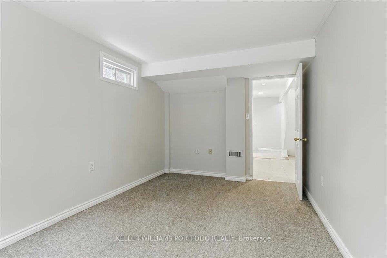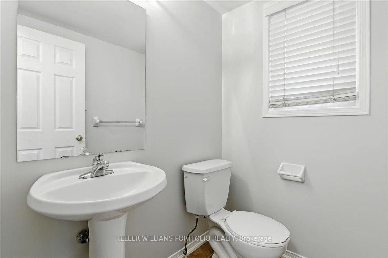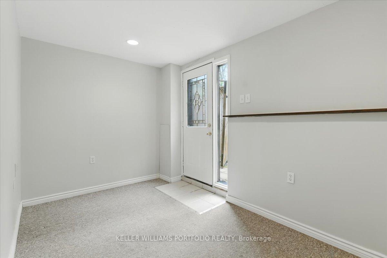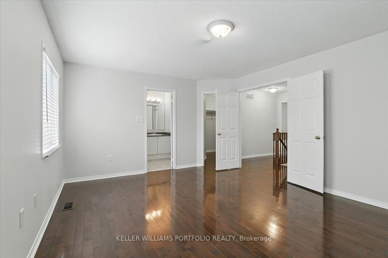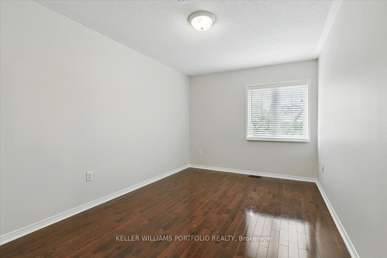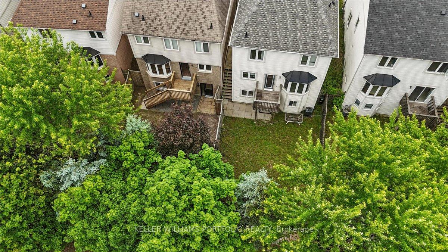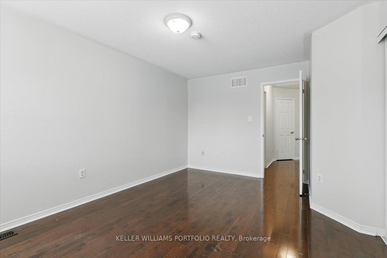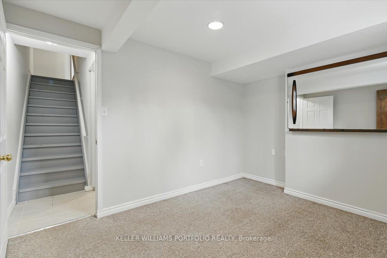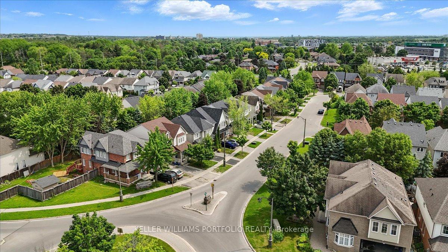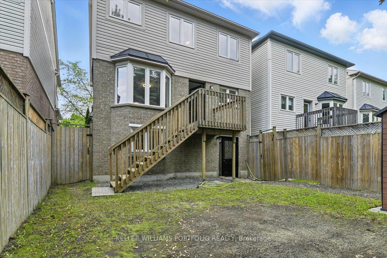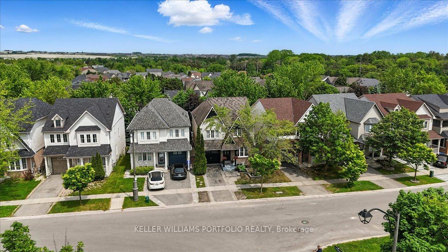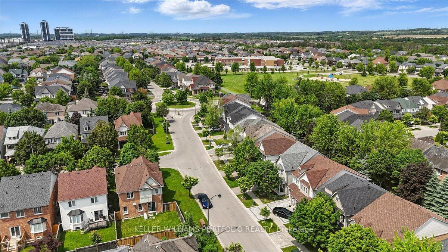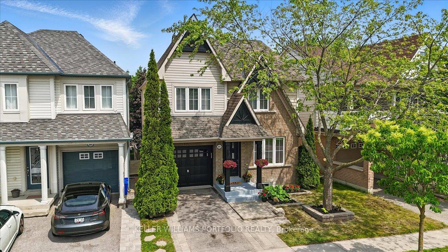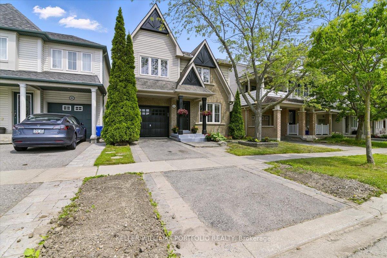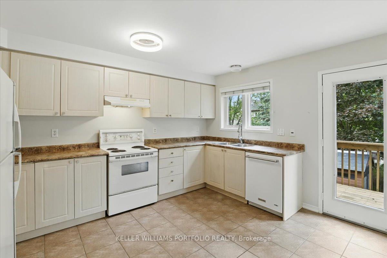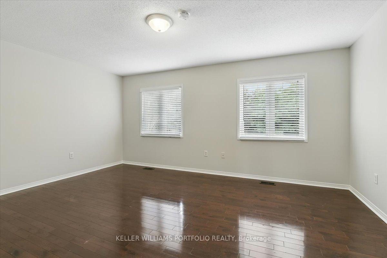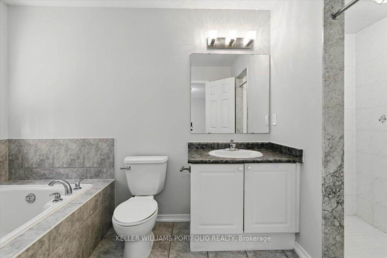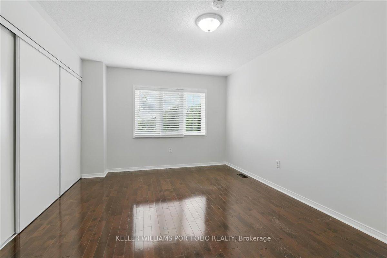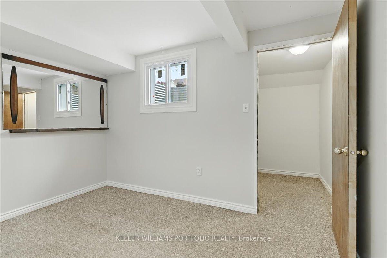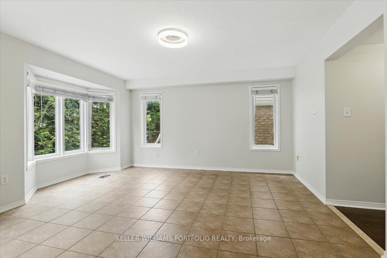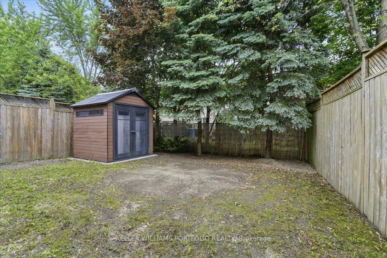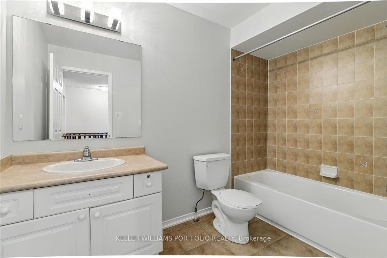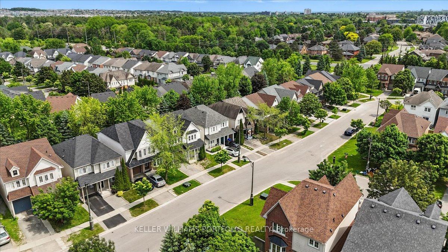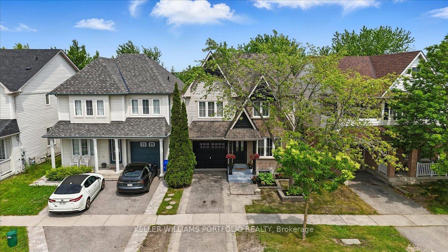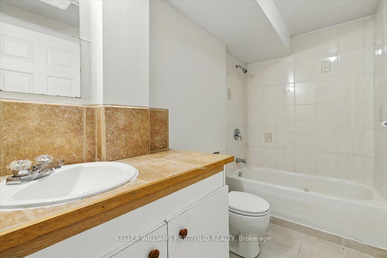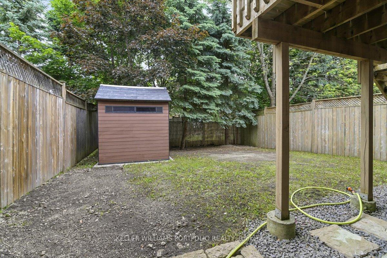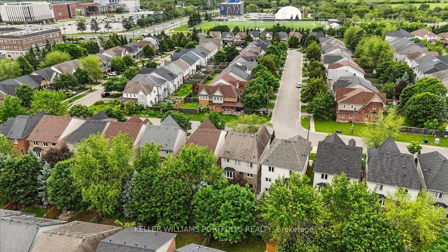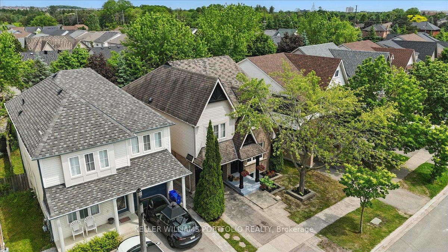$829,900
Available - For Sale
Listing ID: E12228600
2041 Secretariat Plac , Oshawa, L1L 1C8, Durham
| Move in and enjoy or rent out and benefit! This well-maintained home offers a perfect blend of modern updates and classic charm in a highly accessible location. Featuring large bedrooms and solid hardwood floors throughout the main and upper levels, a beautiful wood staircase, new light fixtures, completely professionally painted last week, the home feels bright, fresh and contemporary. The spacious country kitchen is ideal for entertaining, while the walkout basement includes two egressed-window bedrooms, built-in laundry cabinets with a sink, and ample storage. A separate exterior stairway provides easy access to the basement and backyard. Outdoors, the landscaped yard includes mature trees, a concrete-padded shed, boxed garden beds, gated access points, and a stone-inlaid front patio and driveway border for added curb appeal. Just a short walk to Ontario Tech University, Bridle Park, and Northern Dancer Public School, and only minutes from Costco, North Oshawa shopping, downtown, and transit. An ideal turnkey investment or family home in a thriving neighbourhood - this opportunity wont last. Current owner has a student rental license. |
| Price | $829,900 |
| Taxes: | $5884.47 |
| Assessment Year: | 2024 |
| Occupancy: | Vacant |
| Address: | 2041 Secretariat Plac , Oshawa, L1L 1C8, Durham |
| Directions/Cross Streets: | Simcoe & Conlin |
| Rooms: | 10 |
| Bedrooms: | 5 |
| Bedrooms +: | 0 |
| Family Room: | T |
| Basement: | Finished wit, Separate Ent |
| Level/Floor | Room | Length(ft) | Width(ft) | Descriptions | |
| Room 1 | Main | Living Ro | 23.98 | 9.77 | Hardwood Floor, Large Window |
| Room 2 | Main | Kitchen | 13.91 | 8 | Ceramic Floor, W/O To Deck, Country Kitchen |
| Room 3 | Main | Dining Ro | 15.61 | 15.35 | Ceramic Floor, Bay Window |
| Room 4 | Second | Primary B | 12.86 | 16.83 | Hardwood Floor, 4 Pc Ensuite, Walk-In Closet(s) |
| Room 5 | Second | Bedroom | 15.58 | 11.05 | Hardwood Floor, Large Closet, Overlooks Frontyard |
| Room 6 | Second | Bedroom | 14.6 | 9.45 | Hardwood Floor, Large Closet, Overlooks Frontyard |
| Room 7 | Lower | Recreatio | 14.2 | 13.35 | W/O To Garden, Broadloom |
| Room 8 | Lower | Bedroom | 15.58 | 9.68 | Broadloom |
| Room 9 | Lower | Bedroom | 8.43 | 13.15 | Broadloom, Walk-In Closet(s) |
| Room 10 | Lower | Laundry | 7.22 | 6.23 | Ceramic Floor, Double Sink |
| Washroom Type | No. of Pieces | Level |
| Washroom Type 1 | 2 | Main |
| Washroom Type 2 | 4 | Second |
| Washroom Type 3 | 4 | Lower |
| Washroom Type 4 | 0 | |
| Washroom Type 5 | 0 |
| Total Area: | 0.00 |
| Approximatly Age: | 16-30 |
| Property Type: | Detached |
| Style: | 2-Storey |
| Exterior: | Brick, Vinyl Siding |
| Garage Type: | Built-In |
| (Parking/)Drive: | Private |
| Drive Parking Spaces: | 1 |
| Park #1 | |
| Parking Type: | Private |
| Park #2 | |
| Parking Type: | Private |
| Pool: | None |
| Approximatly Age: | 16-30 |
| Approximatly Square Footage: | 1500-2000 |
| CAC Included: | N |
| Water Included: | N |
| Cabel TV Included: | N |
| Common Elements Included: | N |
| Heat Included: | N |
| Parking Included: | N |
| Condo Tax Included: | N |
| Building Insurance Included: | N |
| Fireplace/Stove: | N |
| Heat Type: | Forced Air |
| Central Air Conditioning: | Central Air |
| Central Vac: | N |
| Laundry Level: | Syste |
| Ensuite Laundry: | F |
| Sewers: | Sewer |
$
%
Years
This calculator is for demonstration purposes only. Always consult a professional
financial advisor before making personal financial decisions.
| Although the information displayed is believed to be accurate, no warranties or representations are made of any kind. |
| KELLER WILLIAMS PORTFOLIO REALTY |
|
|

Wally Islam
Real Estate Broker
Dir:
416-949-2626
Bus:
416-293-8500
Fax:
905-913-8585
| Book Showing | Email a Friend |
Jump To:
At a Glance:
| Type: | Freehold - Detached |
| Area: | Durham |
| Municipality: | Oshawa |
| Neighbourhood: | Windfields |
| Style: | 2-Storey |
| Approximate Age: | 16-30 |
| Tax: | $5,884.47 |
| Beds: | 5 |
| Baths: | 4 |
| Fireplace: | N |
| Pool: | None |
Locatin Map:
Payment Calculator:
