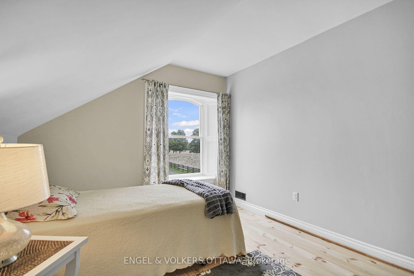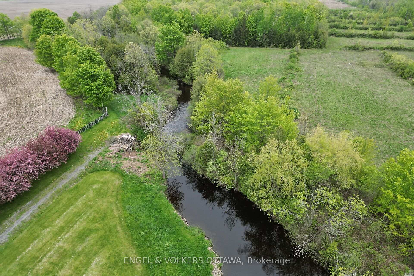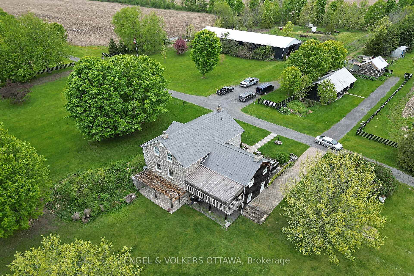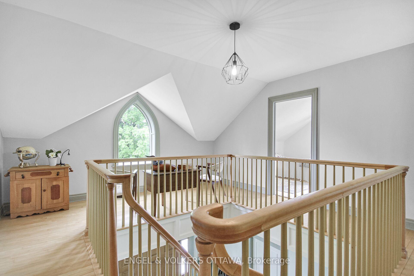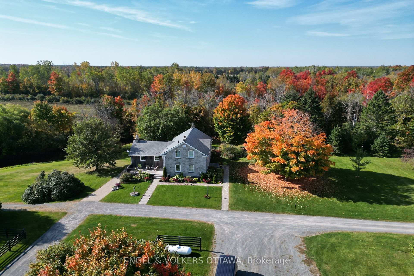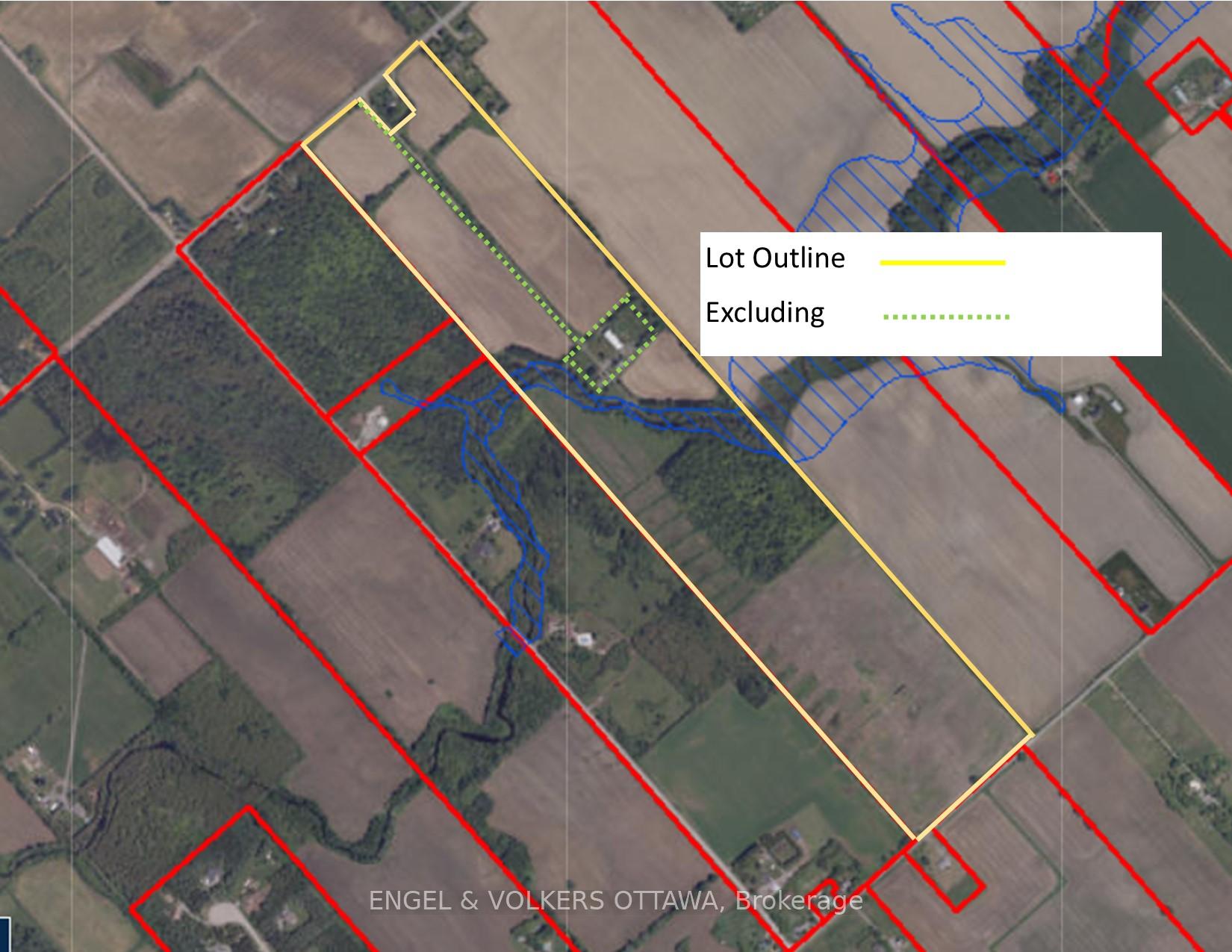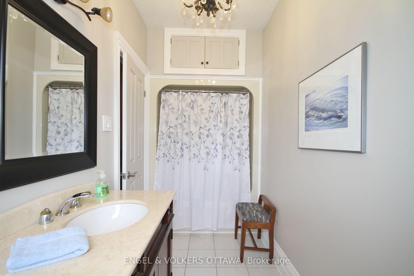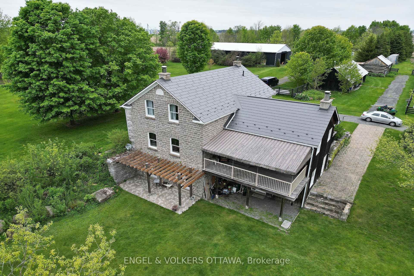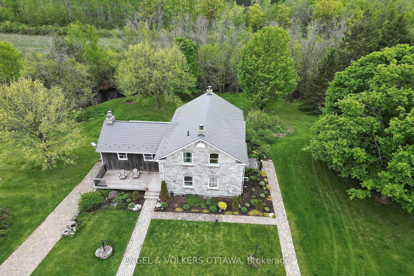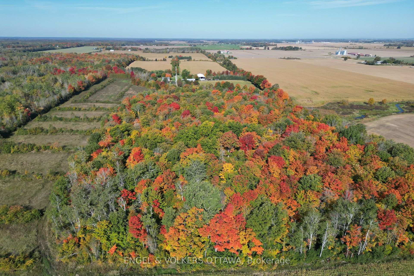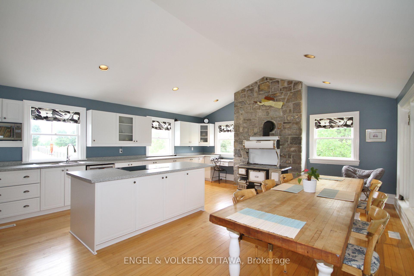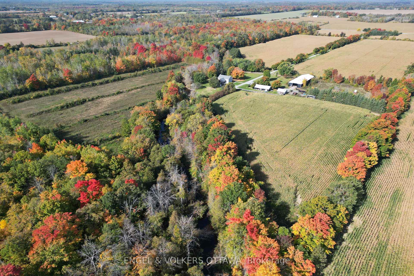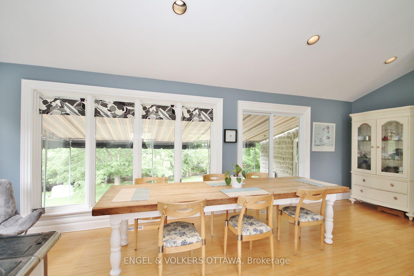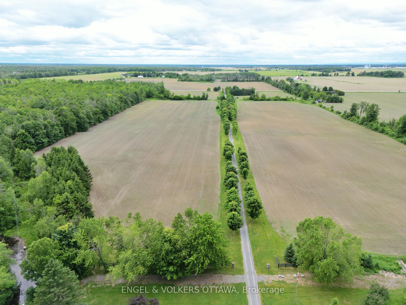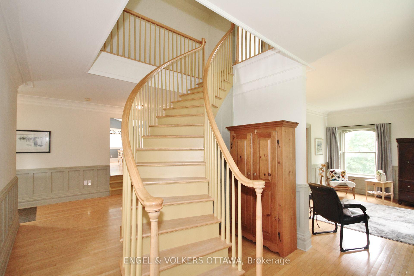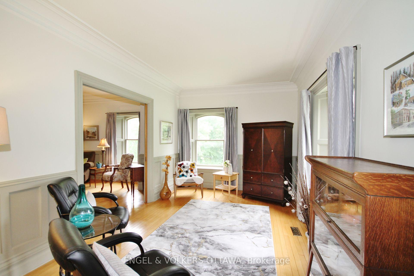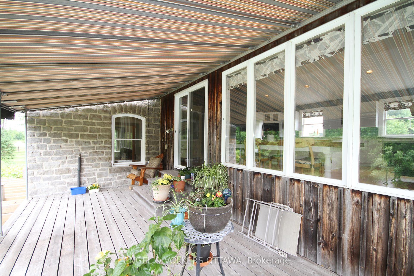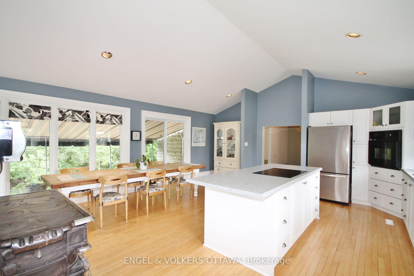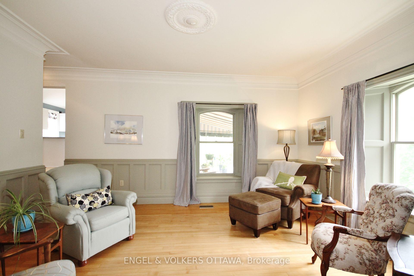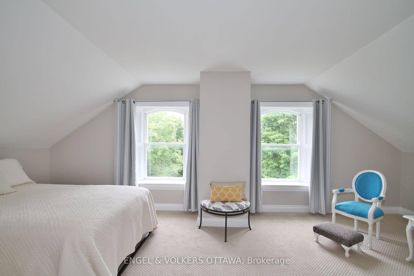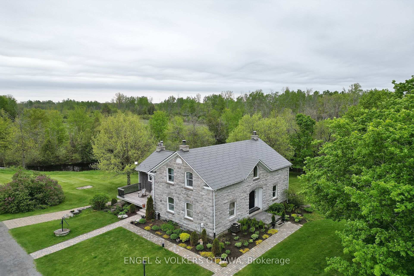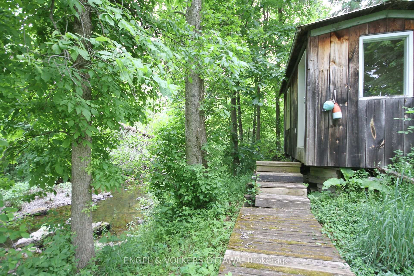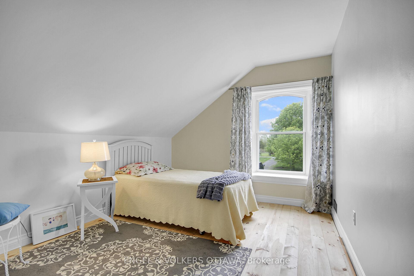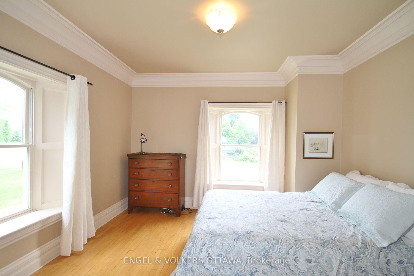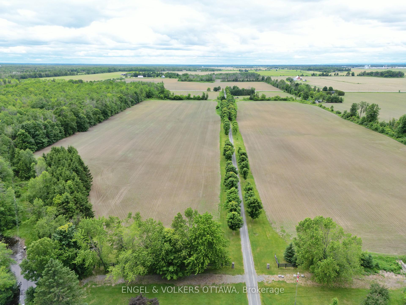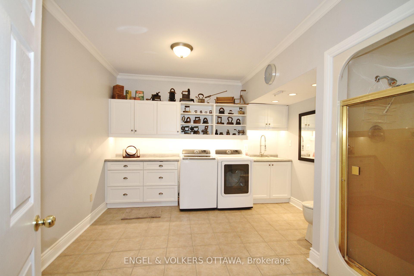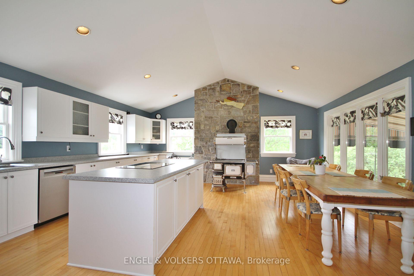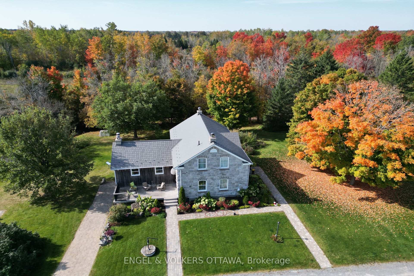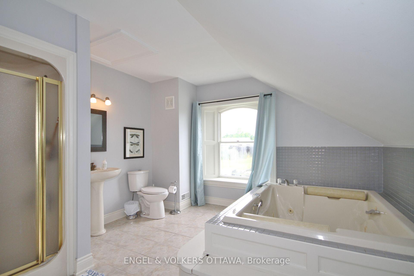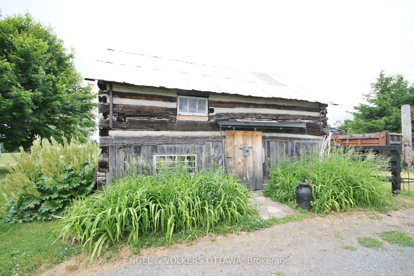$2,300,000
Available - For Sale
Listing ID: X12225464
3000 Roger Stevens Driv , Manotick - Kars - Rideau Twp and Area, K0A 2T0, Ottawa
| Such a gorgeous drive up the treed laneway to this delightful North Gower Stone House ideally situated overlooking the creek from the over-sized farm-syle kitchen with an abundance of counter and storage space. A perfect place for family and friends to gather. Main Floor Bedroom or Den plus 4 piece bath on the Main, Separate Sitting Room and Living Room/Dining Room. A spacious Primary Bedroom, 5 piece bath and 2nd Bedroom on the Second Floor. The lower level boasts a large Family Room with Stone Fireplace and walkouts from both the Family Room and Workshop area, plus a Laundry Room with 3pc Bath, The "bunkie" is nestlied down by the creek, a 4800 sqft out building that will serve a variety of functions based on your needs with a separate 200 amp panel. The log building is perfect for a Craft enthusiast, an Artist or even a children's playhouse. The other building is 50x22 and ideal for possible garage use. Three paddocks consister of 5 acres each. Approximately 65 acres tile drained carefully rotated between soy and corn over the years. Minutes to 416, schools and 20 minutes to South Carleton High School. Please do not enter the private laneway without an appointment. |
| Price | $2,300,000 |
| Taxes: | $5677.00 |
| Assessment Year: | 2024 |
| Occupancy: | Owner |
| Address: | 3000 Roger Stevens Driv , Manotick - Kars - Rideau Twp and Area, K0A 2T0, Ottawa |
| Directions/Cross Streets: | 3000 ROGER STEVENS |
| Rooms: | 12 |
| Bedrooms: | 3 |
| Bedrooms +: | 0 |
| Family Room: | F |
| Basement: | Finished, Finished wit |
| Level/Floor | Room | Length(ft) | Width(ft) | Descriptions | |
| Room 1 | Main | Foyer | 11.58 | 38.05 | |
| Room 2 | Main | Bedroom | 161.41 | 107.58 | |
| Room 3 | 129.13 | 124.8 | |||
| Room 4 | Second | Bedroom 2 | 124.64 | 107.58 | |
| Room 5 | Main | Living Ro | 161.41 | 107.58 | |
| Room 6 | Main | Dining Ro | 133.07 | 118.34 | |
| Room 7 | Main | Kitchen | 67.93 | 62.65 | |
| Room 8 | Lower | Family Ro | 230.26 | 172.17 | |
| Room 9 | Lower | Laundry | 119.39 | 150.55 | |
| Room 10 | Workshop | 215.17 | 258.27 |
| Washroom Type | No. of Pieces | Level |
| Washroom Type 1 | 4 | |
| Washroom Type 2 | 4 | |
| Washroom Type 3 | 2 | |
| Washroom Type 4 | 0 | |
| Washroom Type 5 | 0 | |
| Washroom Type 6 | 4 | Main |
| Washroom Type 7 | 4 | Second |
| Washroom Type 8 | 3 | Basement |
| Washroom Type 9 | 0 | |
| Washroom Type 10 | 0 | |
| Washroom Type 11 | 4 | Main |
| Washroom Type 12 | 4 | Second |
| Washroom Type 13 | 3 | Basement |
| Washroom Type 14 | 0 | |
| Washroom Type 15 | 0 |
| Total Area: | 0.00 |
| Property Type: | Detached |
| Style: | 2-Storey |
| Exterior: | Wood , Stone |
| Garage Type: | Other |
| Drive Parking Spaces: | 10 |
| Pool: | None |
| Approximatly Square Footage: | 2500-3000 |
| CAC Included: | N |
| Water Included: | N |
| Cabel TV Included: | N |
| Common Elements Included: | N |
| Heat Included: | N |
| Parking Included: | N |
| Condo Tax Included: | N |
| Building Insurance Included: | N |
| Fireplace/Stove: | Y |
| Heat Type: | Forced Air |
| Central Air Conditioning: | Central Air |
| Central Vac: | N |
| Laundry Level: | Syste |
| Ensuite Laundry: | F |
| Elevator Lift: | False |
| Sewers: | Septic |
$
%
Years
This calculator is for demonstration purposes only. Always consult a professional
financial advisor before making personal financial decisions.
| Although the information displayed is believed to be accurate, no warranties or representations are made of any kind. |
| ENGEL & VOLKERS OTTAWA |
|
|

Wally Islam
Real Estate Broker
Dir:
416-949-2626
Bus:
416-293-8500
Fax:
905-913-8585
| Virtual Tour | Book Showing | Email a Friend |
Jump To:
At a Glance:
| Type: | Freehold - Detached |
| Area: | Ottawa |
| Municipality: | Manotick - Kars - Rideau Twp and Area |
| Neighbourhood: | 8008 - Rideau Twp S of Reg Rd 6 W of Mccordi |
| Style: | 2-Storey |
| Tax: | $5,677 |
| Beds: | 3 |
| Baths: | 3 |
| Fireplace: | Y |
| Pool: | None |
Locatin Map:
Payment Calculator:
