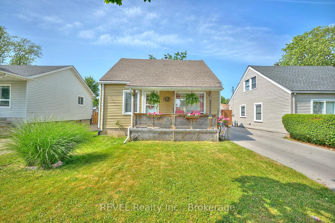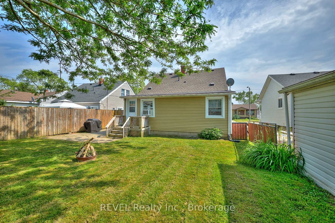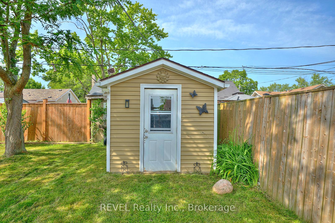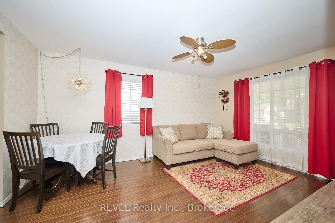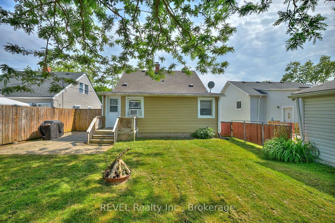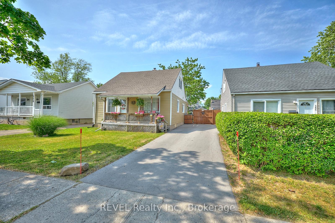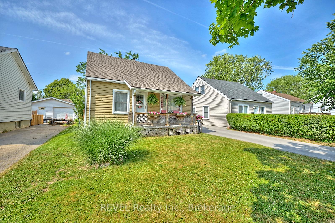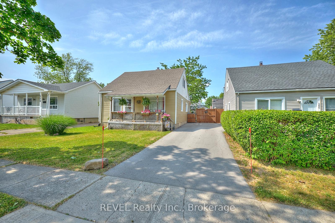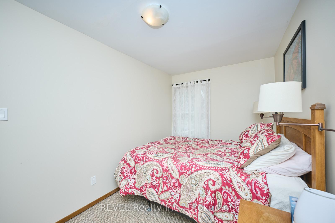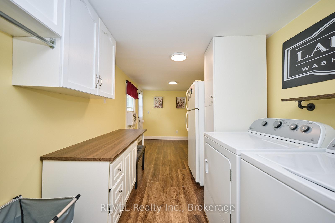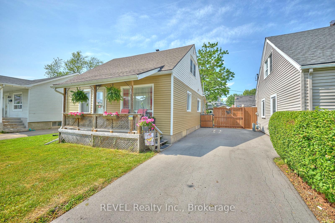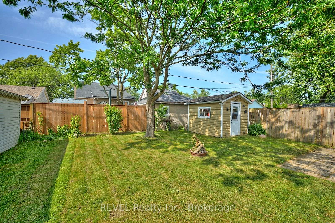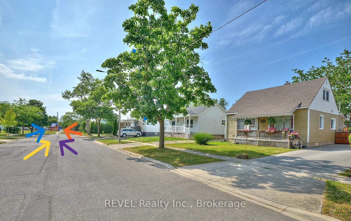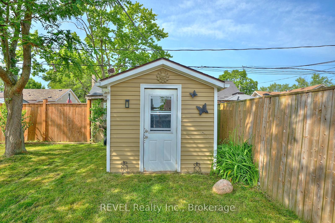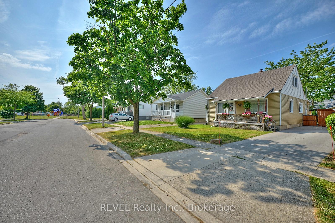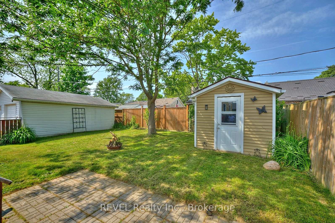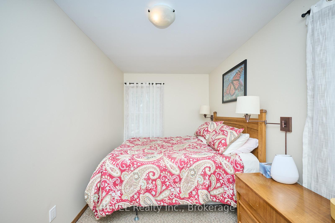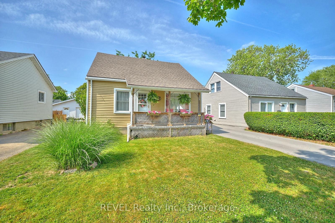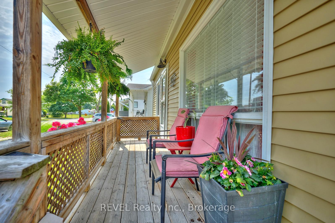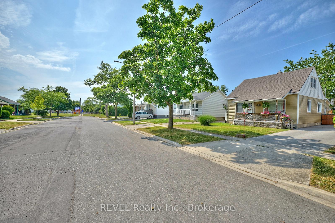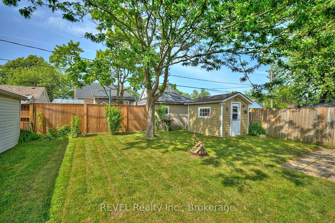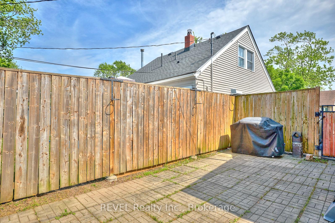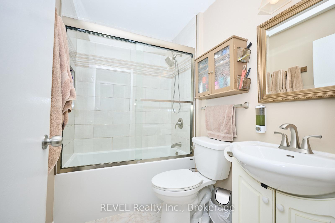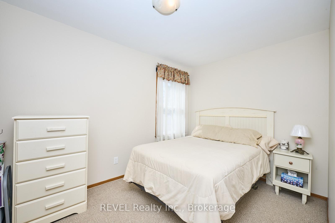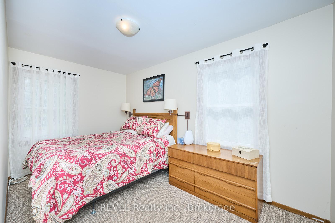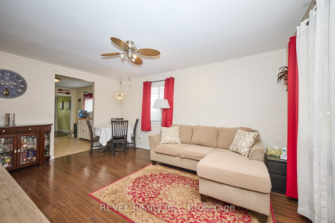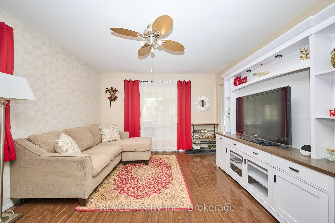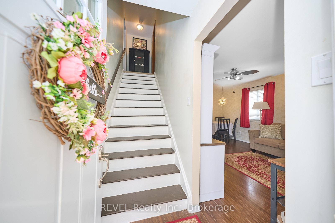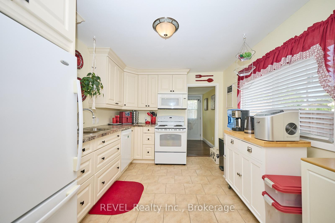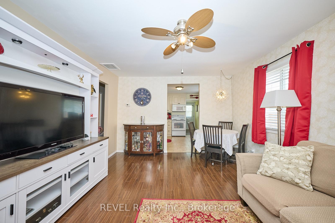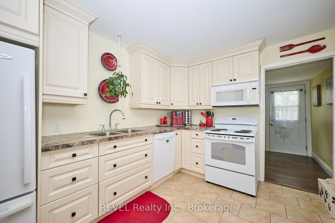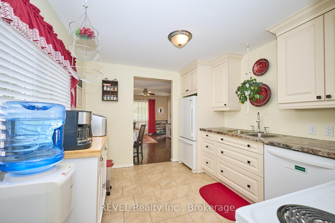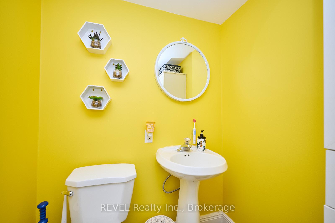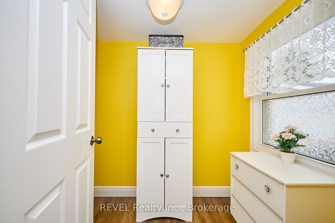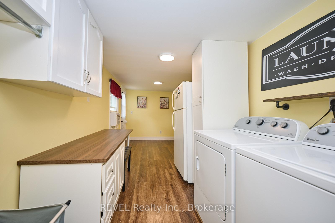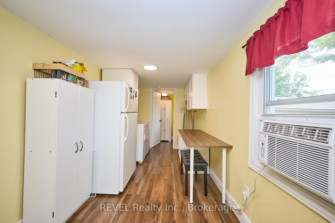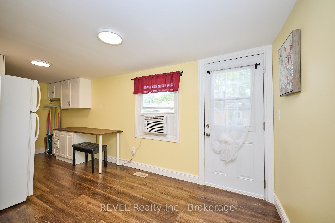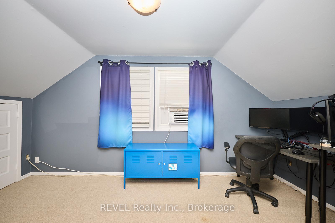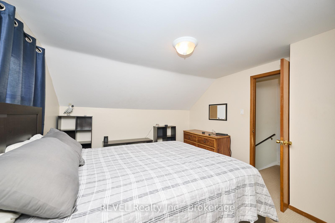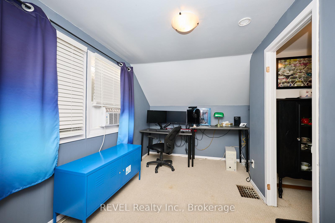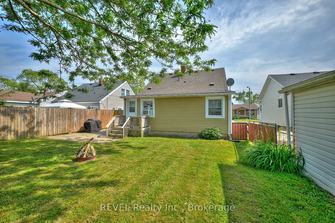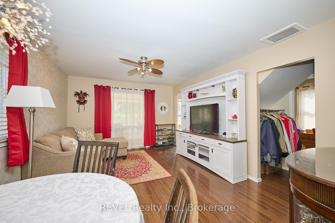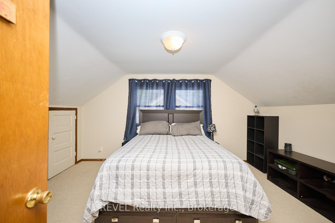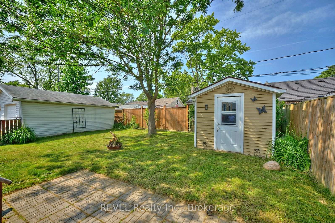$459,000
Available - For Sale
Listing ID: X12228477
382 Hennepin Aven , Welland, L3B 4T5, Niagara
| Welcome to this absolutely charming 4-bedroom, 1.5-bathroom home nestled on a quiet dead-end street in the heart of Welland. With fresh paint throughout and thoughtfully chosen modern wallpaper, this home perfectly blends cozy comfort with contemporary style. Step inside and you'll immediately notice the care and attention given to every detail. The main bathroom has been recently renovated, offering a clean and stylish retreat. Other major updates include a new driveway (2022), roof (2020), and a leaf-litter gutter protection system (2018) giving peace of mind for years to come. The hot water tank is owned, eliminating rental fees. Outside, enjoy your morning coffee or evening chats on the welcoming front porch. The fully enclosed backyard is ideal for kids and pets to play safely, while the nearby park and playground just a stones throw away make this location perfect for growing families. Don't miss your chance to own this sweet and move-in-ready home that truly has it all: space, updates, and a family-friendly neighborhood! |
| Price | $459,000 |
| Taxes: | $2454.00 |
| Assessment Year: | 2025 |
| Occupancy: | Owner |
| Address: | 382 Hennepin Aven , Welland, L3B 4T5, Niagara |
| Directions/Cross Streets: | Lincoln/Southworth |
| Rooms: | 9 |
| Bedrooms: | 4 |
| Bedrooms +: | 0 |
| Family Room: | F |
| Basement: | Crawl Space |
| Level/Floor | Room | Length(ft) | Width(ft) | Descriptions | |
| Room 1 | Main | Primary B | 13.64 | 7.74 | |
| Room 2 | Main | Bedroom 2 | 11.78 | 8.13 | |
| Room 3 | Main | Kitchen | 11.81 | 9.68 | |
| Room 4 | Main | Living Ro | 15.84 | 11.81 | |
| Room 5 | Main | Bathroom | 6.99 | 5.08 | 4 Pc Bath |
| Room 6 | Main | Bathroom | 7.45 | 5.05 | 2 Pc Bath |
| Room 7 | Main | Laundry | 18.47 | 7.38 | |
| Room 8 | Second | Bedroom 3 | 8 | 7.71 | |
| Room 9 | Second | Bedroom 4 | 11.78 | 9.09 |
| Washroom Type | No. of Pieces | Level |
| Washroom Type 1 | 4 | Main |
| Washroom Type 2 | 2 | Main |
| Washroom Type 3 | 0 | |
| Washroom Type 4 | 0 | |
| Washroom Type 5 | 0 |
| Total Area: | 0.00 |
| Approximatly Age: | 51-99 |
| Property Type: | Detached |
| Style: | 1 1/2 Storey |
| Exterior: | Vinyl Siding |
| Garage Type: | None |
| (Parking/)Drive: | Private |
| Drive Parking Spaces: | 2 |
| Park #1 | |
| Parking Type: | Private |
| Park #2 | |
| Parking Type: | Private |
| Pool: | None |
| Approximatly Age: | 51-99 |
| Approximatly Square Footage: | 700-1100 |
| CAC Included: | N |
| Water Included: | N |
| Cabel TV Included: | N |
| Common Elements Included: | N |
| Heat Included: | N |
| Parking Included: | N |
| Condo Tax Included: | N |
| Building Insurance Included: | N |
| Fireplace/Stove: | N |
| Heat Type: | Forced Air |
| Central Air Conditioning: | Window Unit |
| Central Vac: | N |
| Laundry Level: | Syste |
| Ensuite Laundry: | F |
| Sewers: | Sewer |
$
%
Years
This calculator is for demonstration purposes only. Always consult a professional
financial advisor before making personal financial decisions.
| Although the information displayed is believed to be accurate, no warranties or representations are made of any kind. |
| REVEL Realty Inc., Brokerage |
|
|

Wally Islam
Real Estate Broker
Dir:
416-949-2626
Bus:
416-293-8500
Fax:
905-913-8585
| Book Showing | Email a Friend |
Jump To:
At a Glance:
| Type: | Freehold - Detached |
| Area: | Niagara |
| Municipality: | Welland |
| Neighbourhood: | 773 - Lincoln/Crowland |
| Style: | 1 1/2 Storey |
| Approximate Age: | 51-99 |
| Tax: | $2,454 |
| Beds: | 4 |
| Baths: | 2 |
| Fireplace: | N |
| Pool: | None |
Locatin Map:
Payment Calculator:
