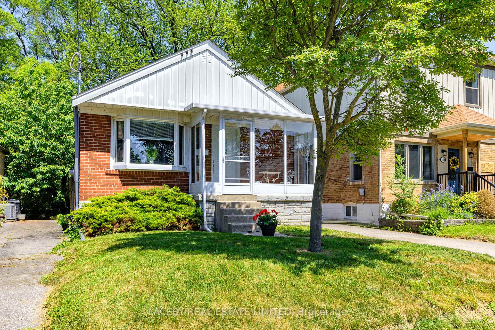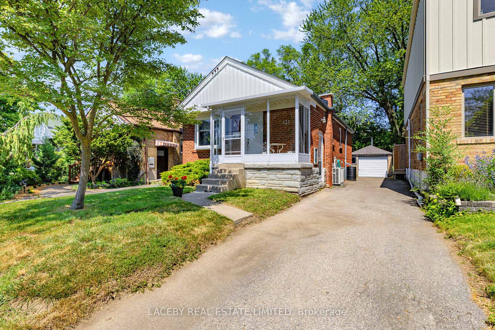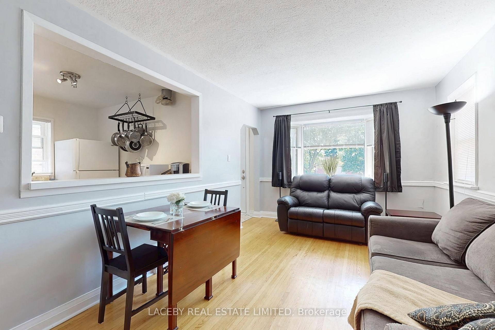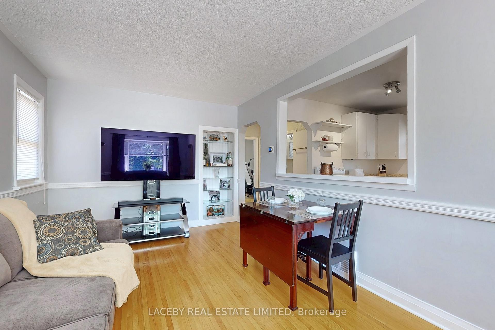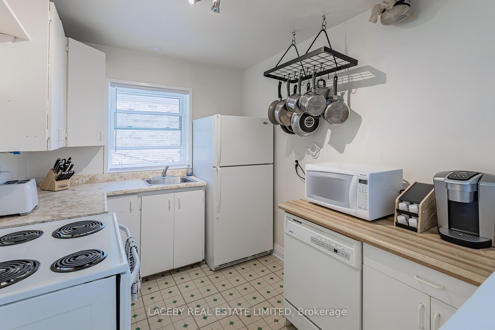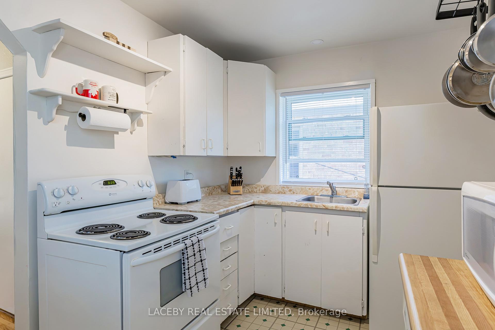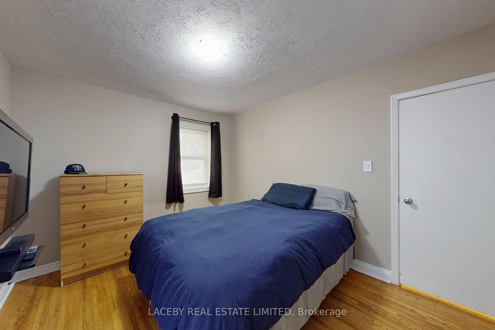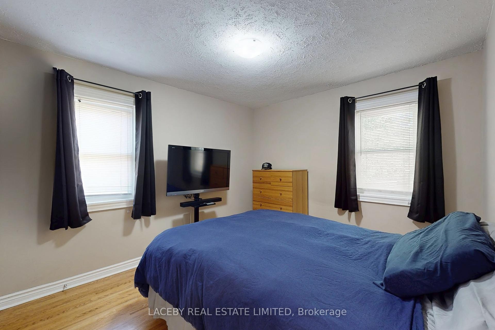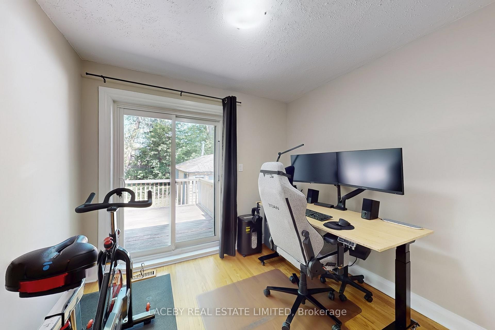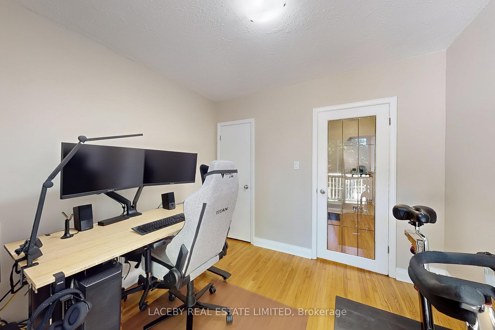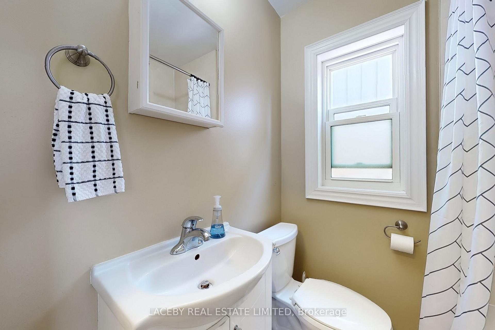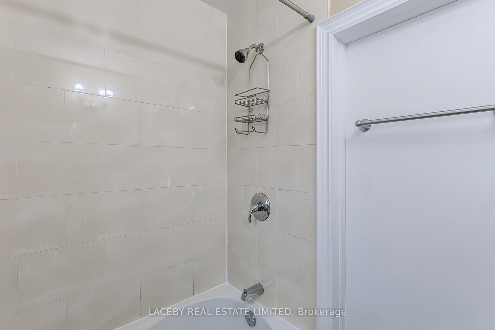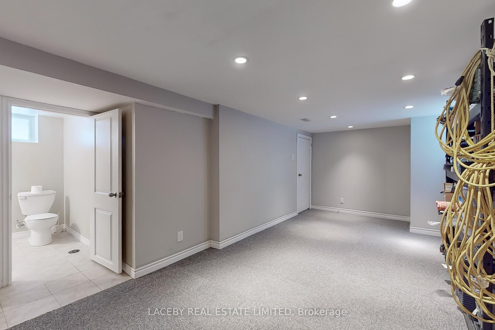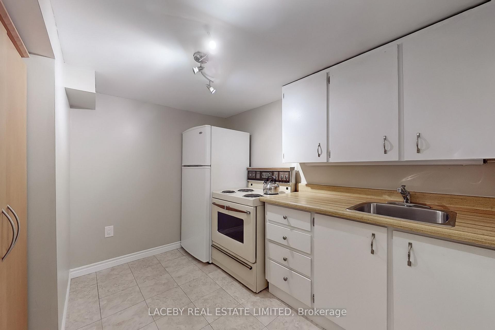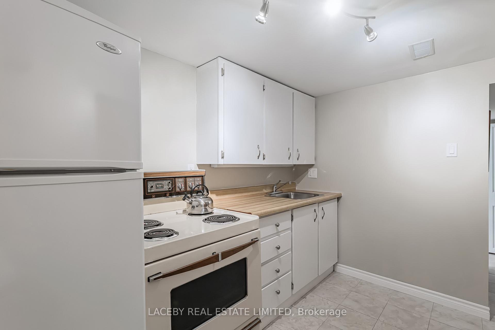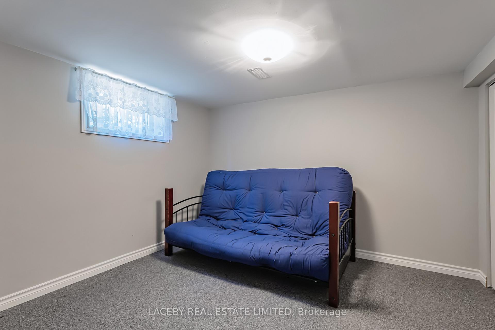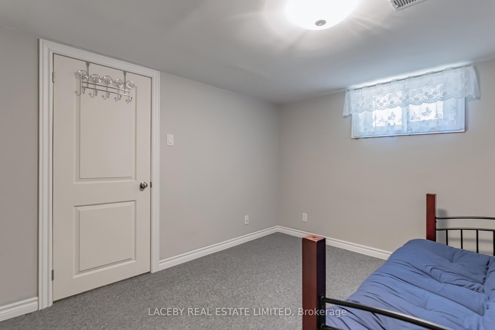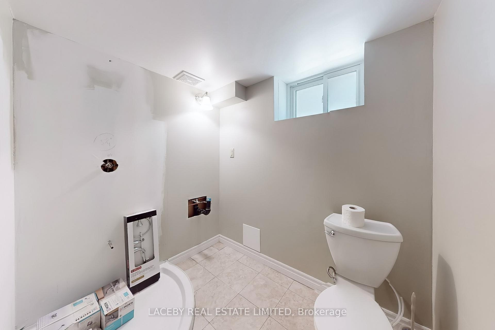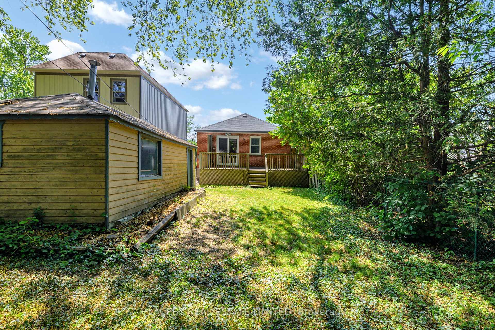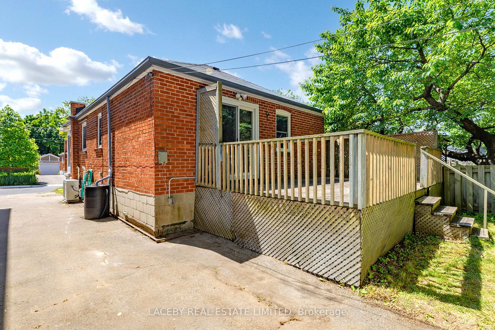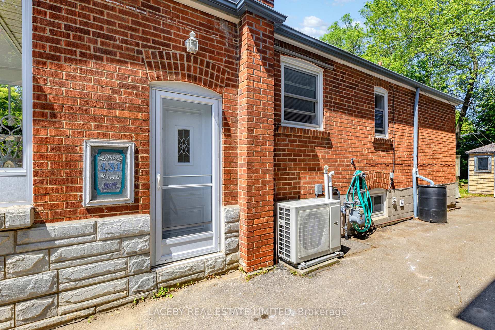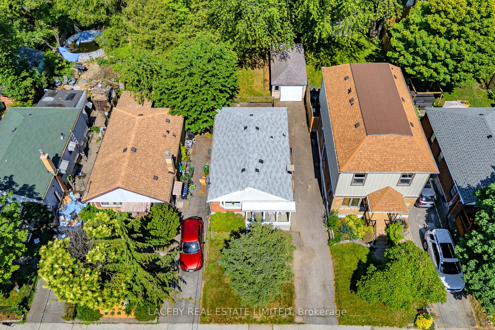$749,000
Available - For Sale
Listing ID: E12228454
131 Claremore Aven , Toronto, M1N 3S5, Toronto
| Welcome to 131 Claremore Ave! Calling all builders, renovators, and first time buyers! This 2 +1 bedroom detached brick bungalow with classic hardwood flooring throughout the main level, nestled in the heart of Toronto's Cliffside. Has all the charm of an established community with mature trees and loving family homes while still being close to schools, groceries, restaurants, pharmacy, places of worship, parks, TTC and a nine minute walk to the Scarborough GO station for easy access to downtown Toronto. Recent renovations include new furnace/air conditioner (2020), chimney repair (2020), replaced Hot Water Tank (owned 2020), Roof (house only 2017), front porch enclosure (2014), exterior doors (2014), basement renovation (2012), most windows replaced (2011), main bathroom renovation (2011). Nest thermostat. Basement bathroom has been roughed in, just needs finishing. Lower level could be used as an in-law suite or for older children, separate apartment potential as well. |
| Price | $749,000 |
| Taxes: | $3951.41 |
| Occupancy: | Owner |
| Address: | 131 Claremore Aven , Toronto, M1N 3S5, Toronto |
| Directions/Cross Streets: | Kennedy/Park |
| Rooms: | 4 |
| Rooms +: | 4 |
| Bedrooms: | 2 |
| Bedrooms +: | 1 |
| Family Room: | F |
| Basement: | Partially Fi |
| Level/Floor | Room | Length(ft) | Width(ft) | Descriptions | |
| Room 1 | Ground | Kitchen | 9.68 | 7.84 | B/I Appliances, Large Window |
| Room 2 | Ground | Living Ro | 17.91 | 10.23 | Combined w/Dining, Hardwood Floor, Bay Window |
| Room 3 | Ground | Primary B | 11.91 | 10.17 | Hardwood Floor, Closet |
| Room 4 | Ground | Bedroom 2 | 9.68 | 9.15 | Hardwood Floor, W/O To Deck |
| Room 5 | Lower | Living Ro | 21.75 | 10.43 | Pot Lights |
| Room 6 | Lower | Bedroom 3 | 10.92 | 10 | Window, Closet, Pot Lights |
| Room 7 | Lower | Kitchen | 10 | 8.5 | B/I Appliances, Pot Lights |
| Room 8 | Lower | Laundry | 12 | 6.49 |
| Washroom Type | No. of Pieces | Level |
| Washroom Type 1 | 4 | Ground |
| Washroom Type 2 | 0 | |
| Washroom Type 3 | 0 | |
| Washroom Type 4 | 0 | |
| Washroom Type 5 | 0 | |
| Washroom Type 6 | 4 | Ground |
| Washroom Type 7 | 0 | |
| Washroom Type 8 | 0 | |
| Washroom Type 9 | 0 | |
| Washroom Type 10 | 0 |
| Total Area: | 0.00 |
| Property Type: | Detached |
| Style: | Bungalow |
| Exterior: | Brick |
| Garage Type: | Detached |
| Drive Parking Spaces: | 4 |
| Pool: | None |
| Approximatly Square Footage: | 700-1100 |
| Property Features: | Park, Place Of Worship |
| CAC Included: | N |
| Water Included: | N |
| Cabel TV Included: | N |
| Common Elements Included: | N |
| Heat Included: | N |
| Parking Included: | N |
| Condo Tax Included: | N |
| Building Insurance Included: | N |
| Fireplace/Stove: | N |
| Heat Type: | Forced Air |
| Central Air Conditioning: | Central Air |
| Central Vac: | N |
| Laundry Level: | Syste |
| Ensuite Laundry: | F |
| Sewers: | Sewer |
$
%
Years
This calculator is for demonstration purposes only. Always consult a professional
financial advisor before making personal financial decisions.
| Although the information displayed is believed to be accurate, no warranties or representations are made of any kind. |
| LACEBY REAL ESTATE LIMITED |
|
|

Wally Islam
Real Estate Broker
Dir:
416-949-2626
Bus:
416-293-8500
Fax:
905-913-8585
| Virtual Tour | Book Showing | Email a Friend |
Jump To:
At a Glance:
| Type: | Freehold - Detached |
| Area: | Toronto |
| Municipality: | Toronto E06 |
| Neighbourhood: | Birchcliffe-Cliffside |
| Style: | Bungalow |
| Tax: | $3,951.41 |
| Beds: | 2+1 |
| Baths: | 1 |
| Fireplace: | N |
| Pool: | None |
Locatin Map:
Payment Calculator:
