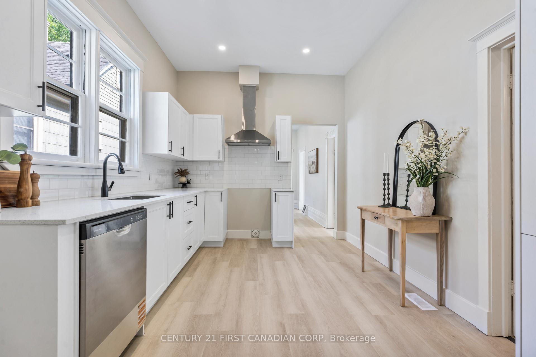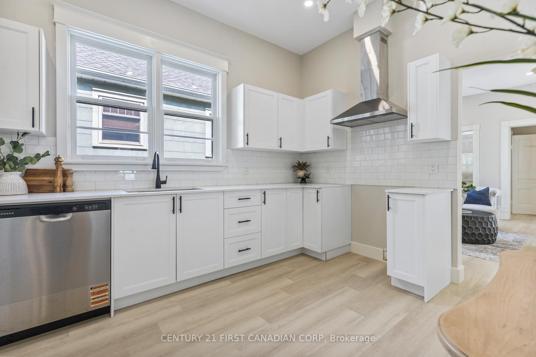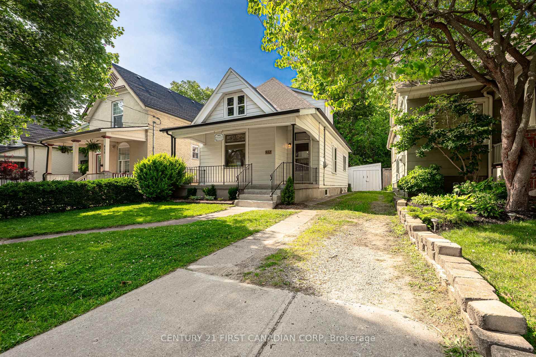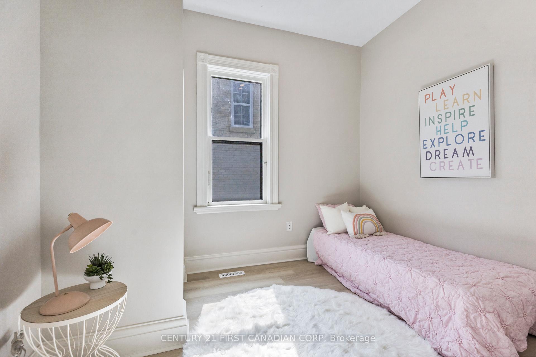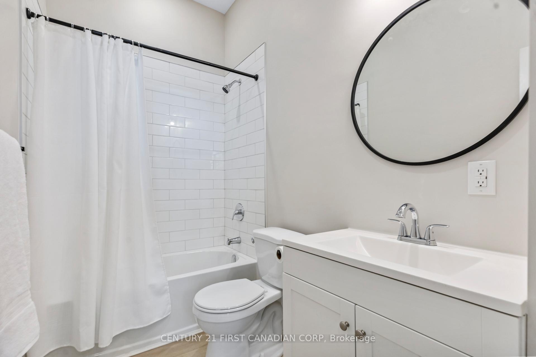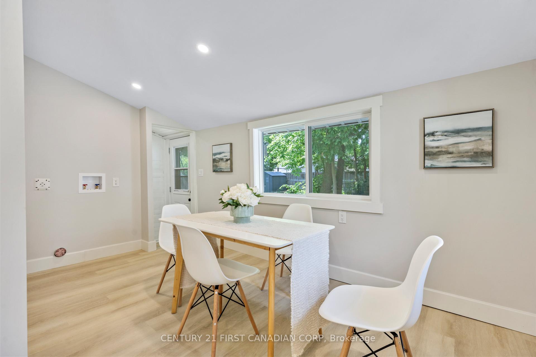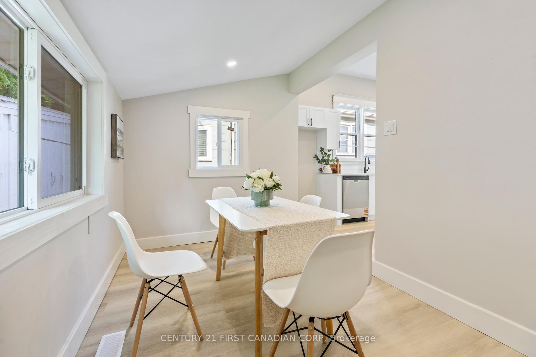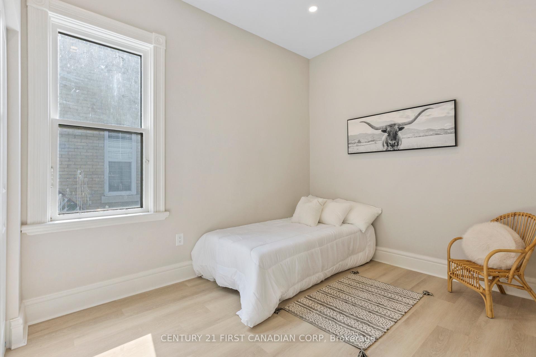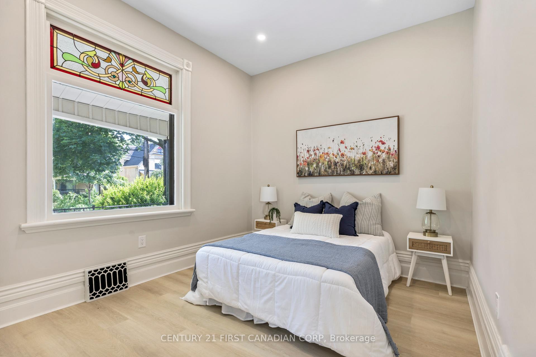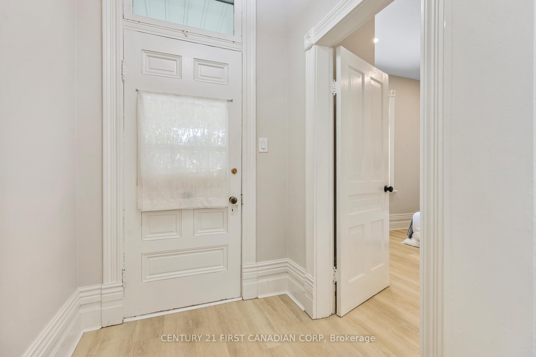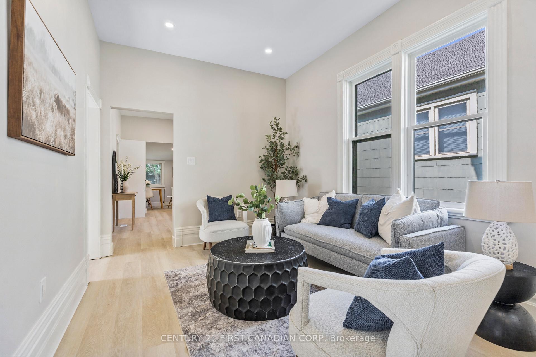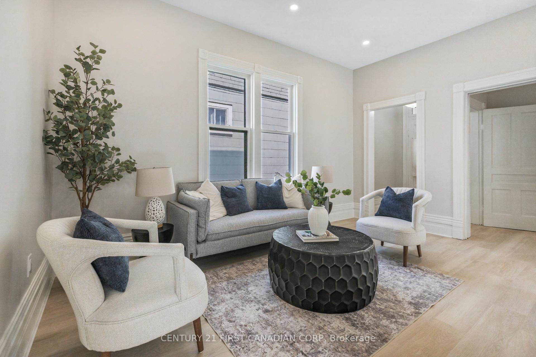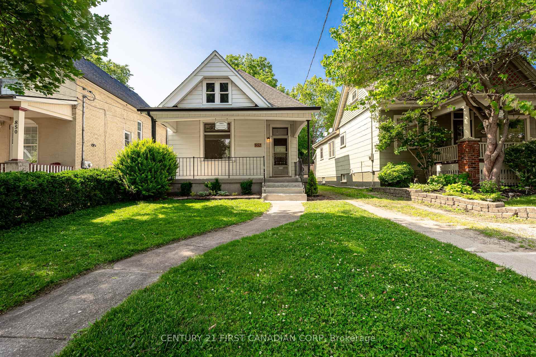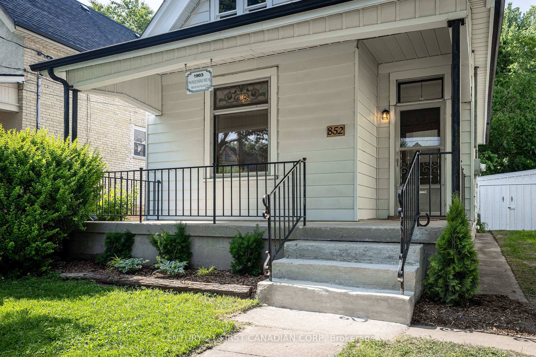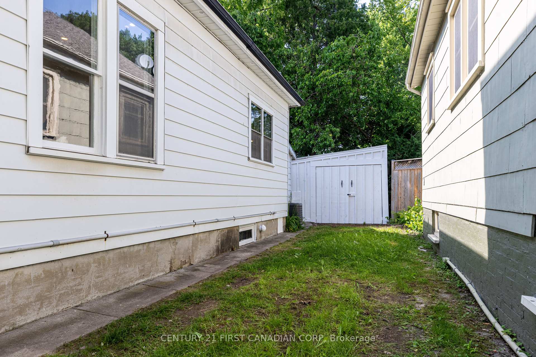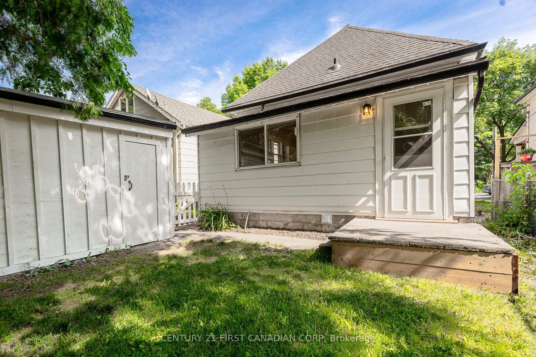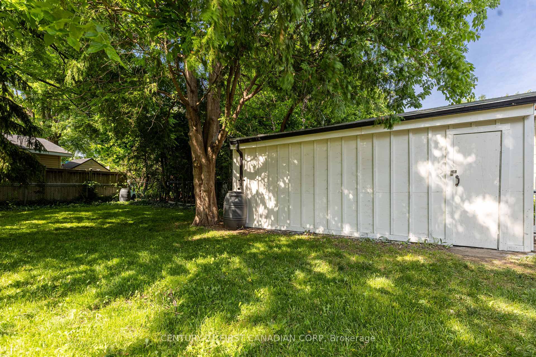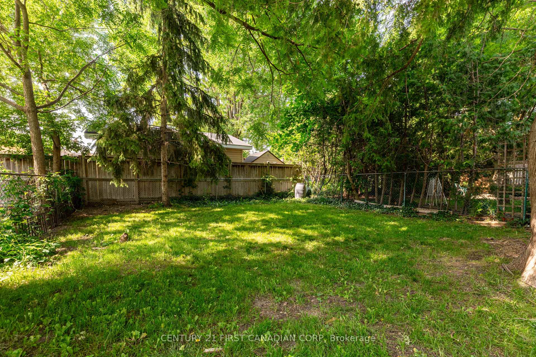$484,999
Available - For Sale
Listing ID: X12228559
852 Princess Aven , London East, N5W 3M4, Middlesex
| Welcome to 852 Princess Ave in London's East end, this home is nestled on a lovely tree lined street in Old East Village a vibrant community with many unique local businesses to explore. This fully renovated history rich bungalow has been fully restored to it's fullest potential including all new plumbing and electrical. As you approach this property you are greeted by a large porch, perfect to sit outside and enjoy your morning coffee. As you make you make your way inside you will find an inviting foyer that leads to a cozy living space and three generous sized bedrooms with built in closets, a rare find in many of these homes. You will also notice the beautiful stained glass front window, desirable 9ft ceilings, wide baseboards and character rich trim. The kitchen has been fully renovated including new white shaker style cabinets, quartz countertops, stainless steel dishwasher and range hood, and a built in pantry. The bathroom has also been renovated and modernized. There is a spacious dining space and laundry room at the back of the home overlooking the backyard with large trees and lots of grass for pets or kids to roam free! The basement is tidy, freshly painted walls and perfect for storage. There is a detached 11x18 garage that has been tastefully restored with an enhanced exterior facade. This property is the perfect option for a first time home buyer or someone looking to downsize into a turnkey property with nothing left to do but move in. New AC and Furnace 2025. |
| Price | $484,999 |
| Taxes: | $2517.00 |
| Assessment Year: | 2024 |
| Occupancy: | Vacant |
| Address: | 852 Princess Aven , London East, N5W 3M4, Middlesex |
| Directions/Cross Streets: | Ontario street |
| Rooms: | 6 |
| Bedrooms: | 3 |
| Bedrooms +: | 0 |
| Family Room: | F |
| Basement: | Unfinished |
| Level/Floor | Room | Length(ft) | Width(ft) | Descriptions | |
| Room 1 | Main | Living Ro | 15.22 | 9.91 | |
| Room 2 | Main | Primary B | 13.55 | 9.84 | |
| Room 3 | Main | Bedroom 2 | 10.36 | 8.76 | |
| Room 4 | Main | Bedroom 3 | 13.25 | 8.72 | |
| Room 5 | Main | Kitchen | 9.87 | 13.61 | |
| Room 6 | Main | Dining Ro | 8.2 | 14.3 |
| Washroom Type | No. of Pieces | Level |
| Washroom Type 1 | 4 | |
| Washroom Type 2 | 0 | |
| Washroom Type 3 | 0 | |
| Washroom Type 4 | 0 | |
| Washroom Type 5 | 0 |
| Total Area: | 0.00 |
| Property Type: | Detached |
| Style: | Bungalow |
| Exterior: | Aluminum Siding |
| Garage Type: | Detached |
| (Parking/)Drive: | Private |
| Drive Parking Spaces: | 3 |
| Park #1 | |
| Parking Type: | Private |
| Park #2 | |
| Parking Type: | Private |
| Pool: | None |
| Approximatly Square Footage: | 700-1100 |
| Property Features: | Fenced Yard, Public Transit |
| CAC Included: | N |
| Water Included: | N |
| Cabel TV Included: | N |
| Common Elements Included: | N |
| Heat Included: | N |
| Parking Included: | N |
| Condo Tax Included: | N |
| Building Insurance Included: | N |
| Fireplace/Stove: | N |
| Heat Type: | Forced Air |
| Central Air Conditioning: | Central Air |
| Central Vac: | N |
| Laundry Level: | Syste |
| Ensuite Laundry: | F |
| Sewers: | Sewer |
$
%
Years
This calculator is for demonstration purposes only. Always consult a professional
financial advisor before making personal financial decisions.
| Although the information displayed is believed to be accurate, no warranties or representations are made of any kind. |
| CENTURY 21 FIRST CANADIAN CORP |
|
|

Wally Islam
Real Estate Broker
Dir:
416-949-2626
Bus:
416-293-8500
Fax:
905-913-8585
| Book Showing | Email a Friend |
Jump To:
At a Glance:
| Type: | Freehold - Detached |
| Area: | Middlesex |
| Municipality: | London East |
| Neighbourhood: | East G |
| Style: | Bungalow |
| Tax: | $2,517 |
| Beds: | 3 |
| Baths: | 1 |
| Fireplace: | N |
| Pool: | None |
Locatin Map:
Payment Calculator:
