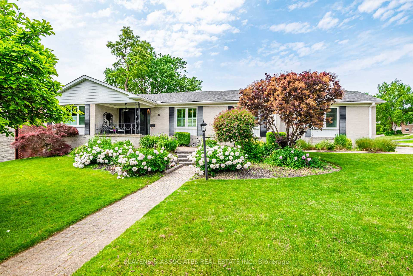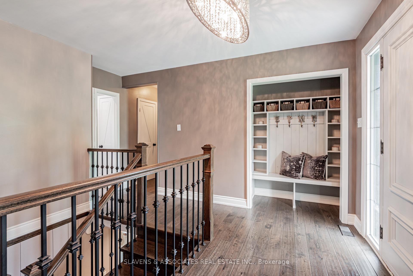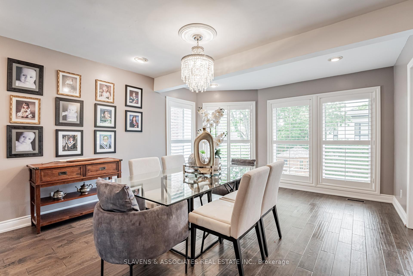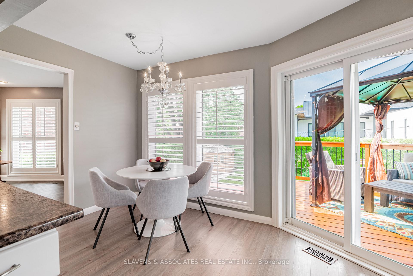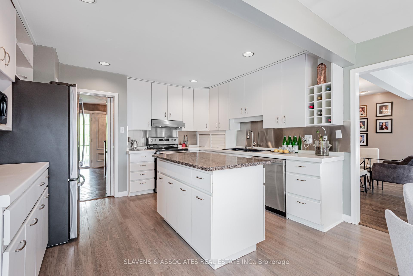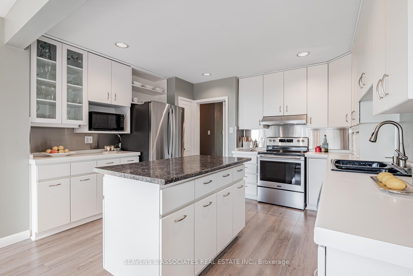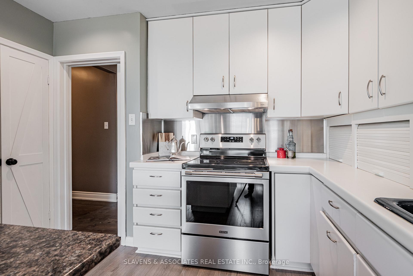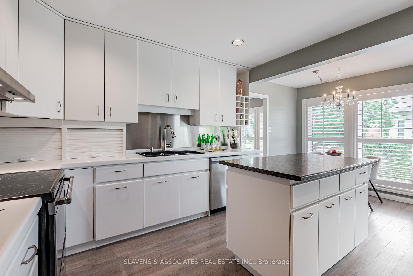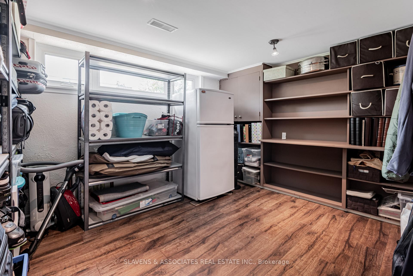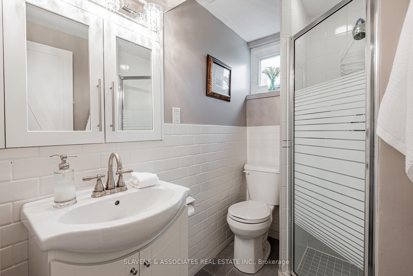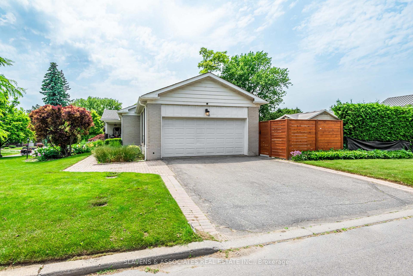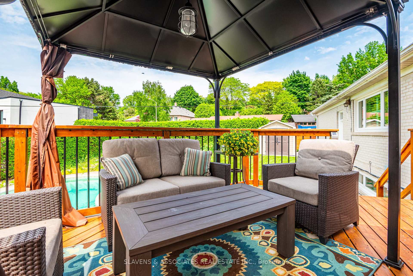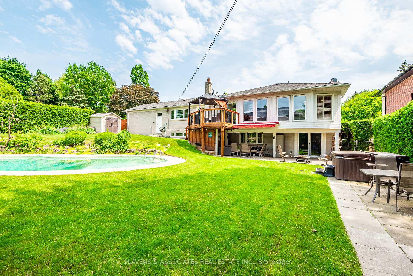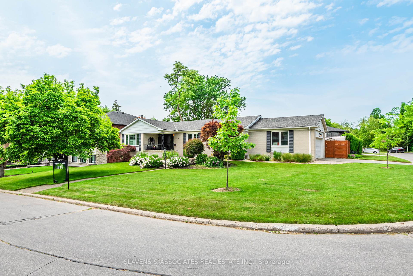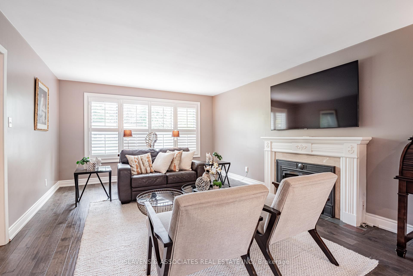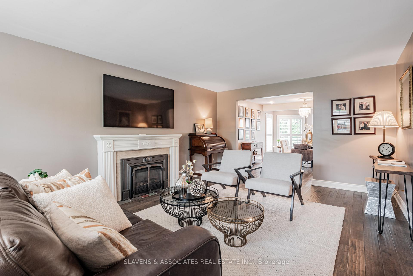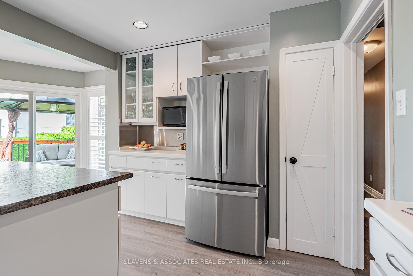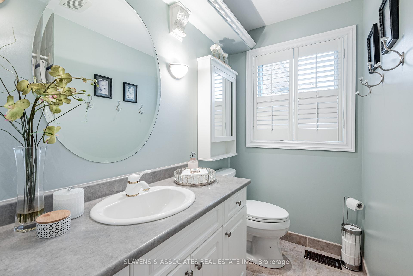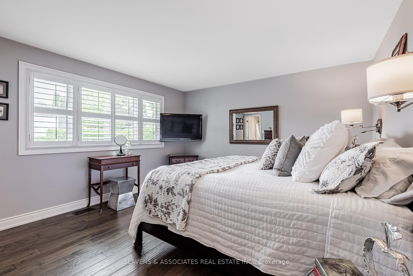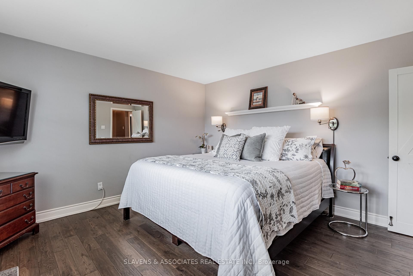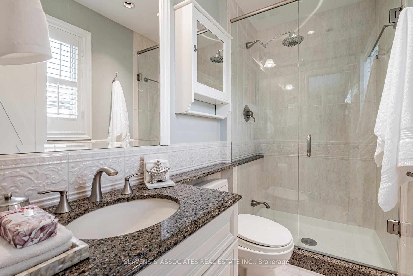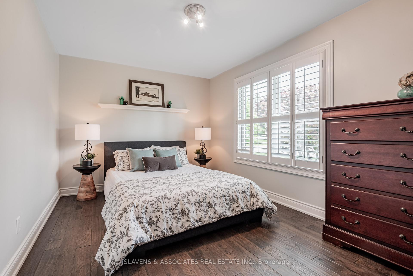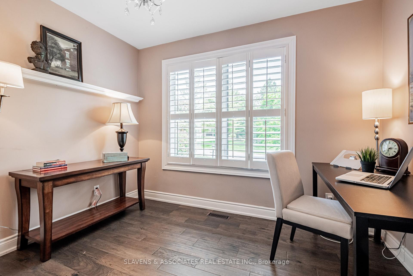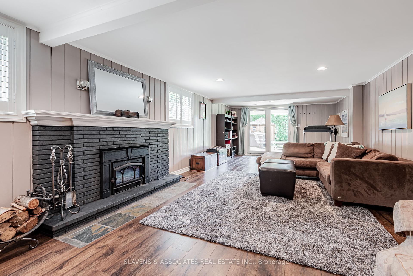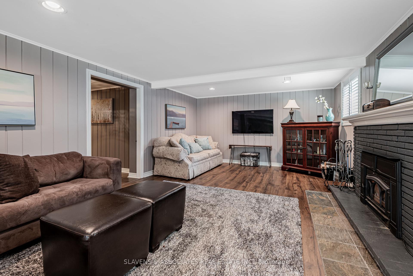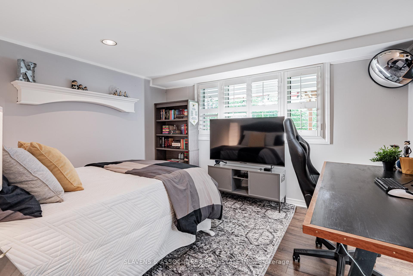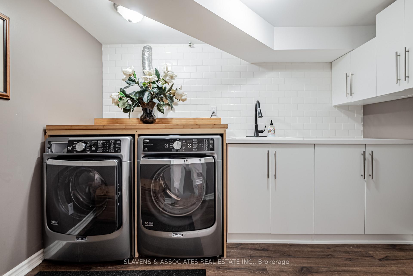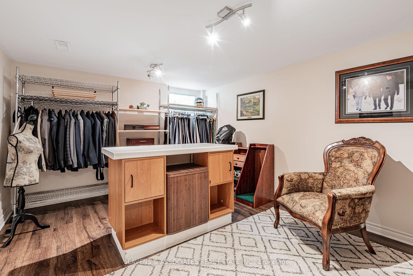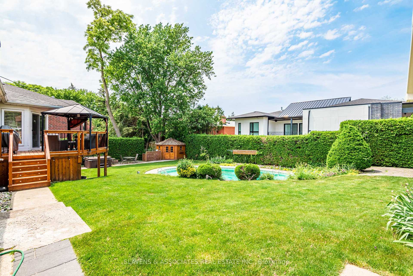$2,999,000
Available - For Sale
Listing ID: C12223529
18 Tetbury Cres , Toronto, M3A 3G3, Toronto
| Sprawling ranch bungalow on a private 90' x 125' lot; Rare opportunity on an exclusive, quiet street. Meticulously maintained home with over 3100 sq ft of beautifully finished living space. Bright & spacious open concept - perfect for entertaining. Features include an eat-in kitchen with centre island & s/s appliances; w/o deck overlooks spectacular landscaped yard with saltwater inground pool & hot tub. Country living in the city! Primary bedroom with 3pc ensuite, walk-in closet and hardwood floors. Lower level with 2 additional bedrooms; Rec room with fireplace and walk-out patio to backyard. Steps to Donalda Golf & Country Club, schools, parks, ravine, highways, TTC, shops & restaurants. |
| Price | $2,999,000 |
| Taxes: | $10436.08 |
| Occupancy: | Owner |
| Address: | 18 Tetbury Cres , Toronto, M3A 3G3, Toronto |
| Directions/Cross Streets: | York Mills / Don Mills / Donalda |
| Rooms: | 6 |
| Rooms +: | 3 |
| Bedrooms: | 3 |
| Bedrooms +: | 2 |
| Family Room: | F |
| Basement: | Finished wit |
| Level/Floor | Room | Length(ft) | Width(ft) | Descriptions | |
| Room 1 | Main | Foyer | 12 | 10.99 | Hardwood Floor, Double Closet, B/I Shelves |
| Room 2 | Main | Living Ro | 19.32 | 13.25 | Hardwood Floor, Marble Fireplace |
| Room 3 | Main | Dining Ro | 18.24 | 12.99 | Hardwood Floor, Pot Lights, Overlooks Backyard |
| Room 4 | Main | Kitchen | 18.17 | 12.99 | Eat-in Kitchen, Centre Island, W/O To Deck |
| Room 5 | Main | Primary B | 13.58 | 13.09 | 3 Pc Ensuite, Walk-In Closet(s), Hardwood Floor |
| Room 6 | Main | Bedroom 2 | 13.25 | 10 | Hardwood Floor, Double Closet, Halogen Lighting |
| Room 7 | Main | Bedroom 3 | 10.17 | 10 | Hardwood Floor, Double Closet |
| Room 8 | Lower | Recreatio | 30.67 | 13.09 | Brick Fireplace, Laminate, W/O To Patio |
| Room 9 | Lower | Bedroom | 15.09 | 10.99 | Laminate, Double Closet, Track Lighting |
| Room 10 | Lower | Bedroom 2 | 12.5 | 10.99 | Laminate, Overlooks Backyard, Pot Lights |
| Room 11 | Lower | Den | 12.17 | 10.99 | Laminate, B/I Shelves |
| Washroom Type | No. of Pieces | Level |
| Washroom Type 1 | 4 | Ground |
| Washroom Type 2 | 3 | Ground |
| Washroom Type 3 | 3 | Basement |
| Washroom Type 4 | 0 | |
| Washroom Type 5 | 0 |
| Total Area: | 0.00 |
| Property Type: | Detached |
| Style: | Bungalow |
| Exterior: | Brick |
| Garage Type: | Attached |
| (Parking/)Drive: | Private |
| Drive Parking Spaces: | 2 |
| Park #1 | |
| Parking Type: | Private |
| Park #2 | |
| Parking Type: | Private |
| Pool: | Inground |
| Approximatly Square Footage: | 1500-2000 |
| CAC Included: | N |
| Water Included: | N |
| Cabel TV Included: | N |
| Common Elements Included: | N |
| Heat Included: | N |
| Parking Included: | N |
| Condo Tax Included: | N |
| Building Insurance Included: | N |
| Fireplace/Stove: | Y |
| Heat Type: | Forced Air |
| Central Air Conditioning: | Central Air |
| Central Vac: | N |
| Laundry Level: | Syste |
| Ensuite Laundry: | F |
| Sewers: | Sewer |
$
%
Years
This calculator is for demonstration purposes only. Always consult a professional
financial advisor before making personal financial decisions.
| Although the information displayed is believed to be accurate, no warranties or representations are made of any kind. |
| SLAVENS & ASSOCIATES REAL ESTATE INC. |
|
|

Wally Islam
Real Estate Broker
Dir:
416-949-2626
Bus:
416-293-8500
Fax:
905-913-8585
| Virtual Tour | Book Showing | Email a Friend |
Jump To:
At a Glance:
| Type: | Freehold - Detached |
| Area: | Toronto |
| Municipality: | Toronto C13 |
| Neighbourhood: | Parkwoods-Donalda |
| Style: | Bungalow |
| Tax: | $10,436.08 |
| Beds: | 3+2 |
| Baths: | 3 |
| Fireplace: | Y |
| Pool: | Inground |
Locatin Map:
Payment Calculator:
