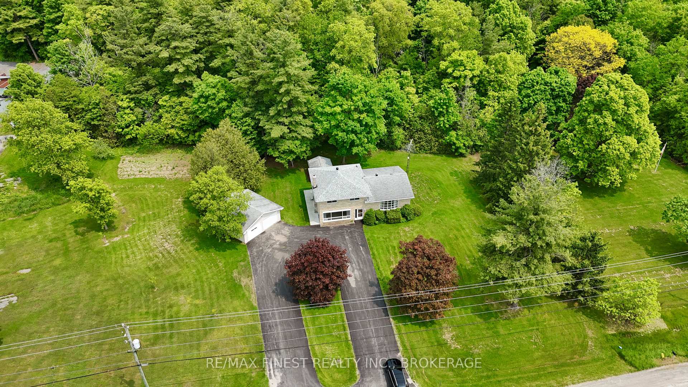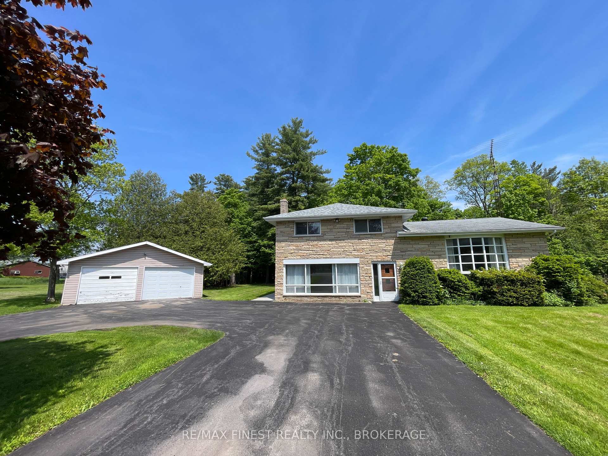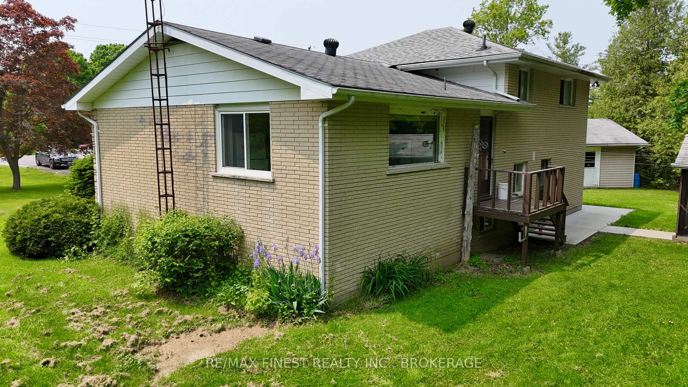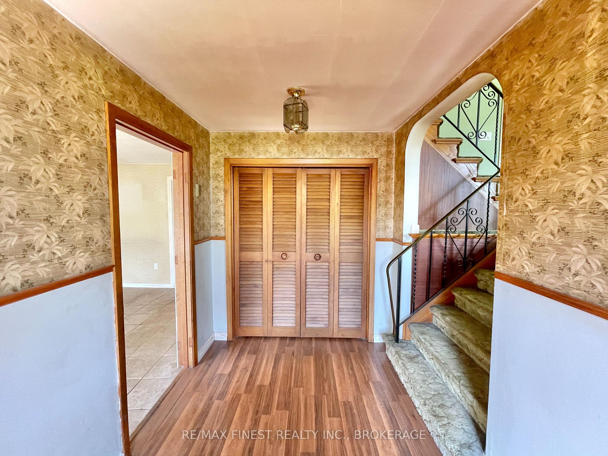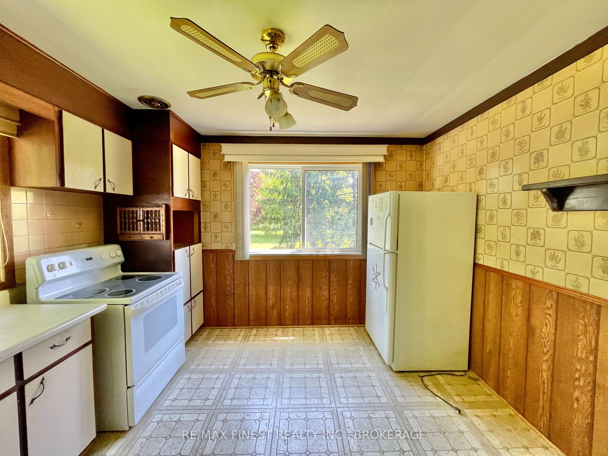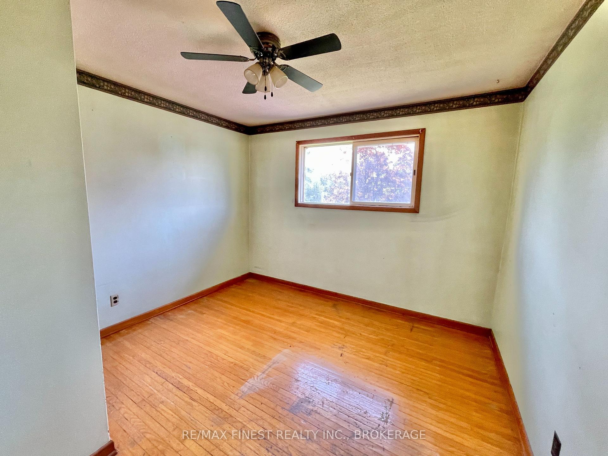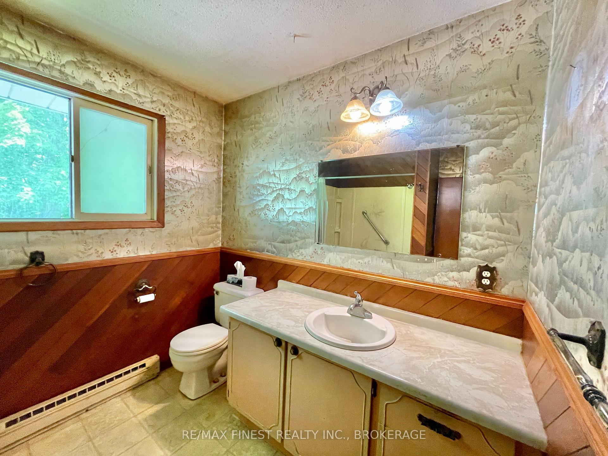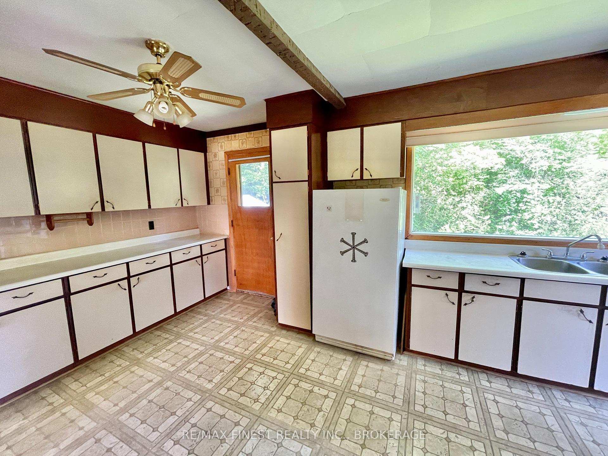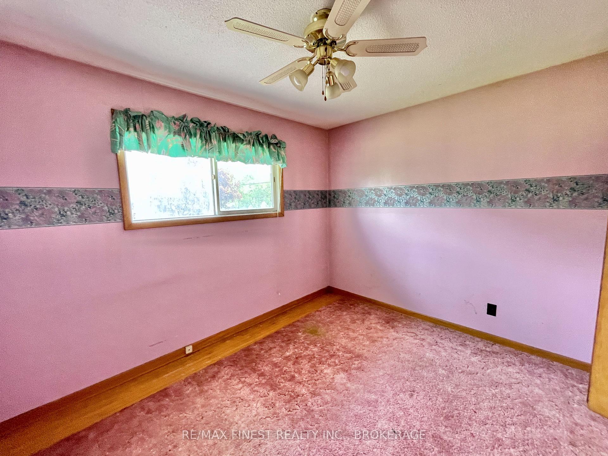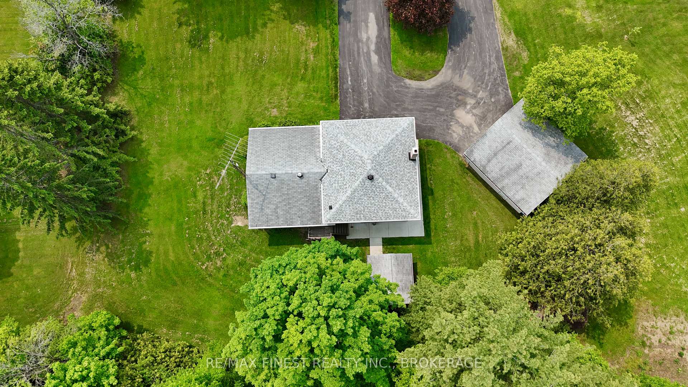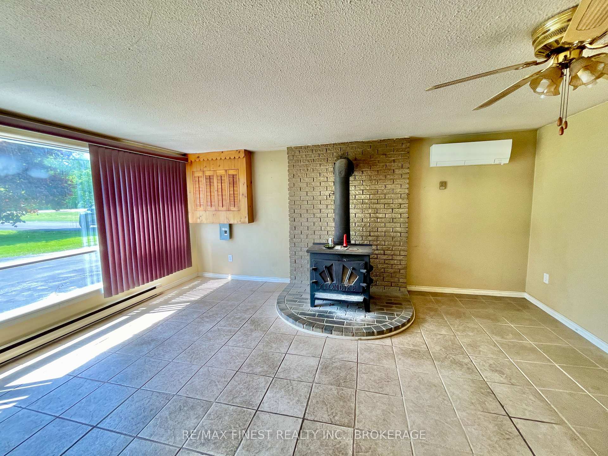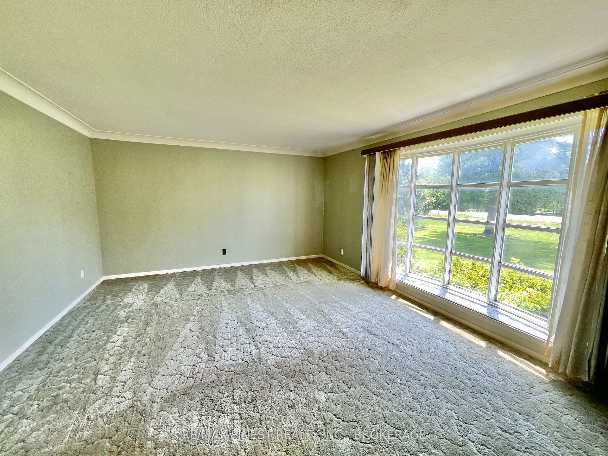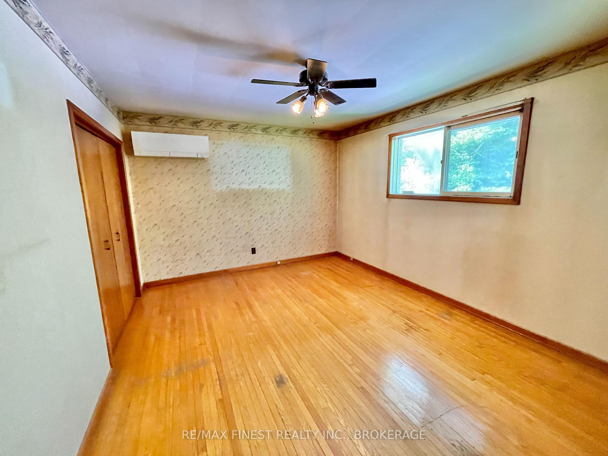$489,900
Available - For Sale
Listing ID: X12198358
3136 Highway 38 N/A , Kingston, K0H 1M0, Frontenac
| Ready for your dream updates!! This 3+1 Bedroom, 3 level side split is available for the first time in 44 years and is just 5 minutes north of the 401, Surrounded by 1.3 acres of beautiful lawn and mature trees and features and all brick home, double detached garage, screened in gazebo, small barn and storage, recently paved, double circle driveway, new concrete walkway, and high efficiency Mitsubishi double heat pump system for both heat and air conditioning. The solid interior is a blank canvas with options for a large open concept main floor kitchen and living room, bonus rec room with wood stove, 3 rooms and main bathroom upstairs and a section for office, laundry and a half bath on the ground floor. Truly, a rare opportunity! Don't Miss Out! |
| Price | $489,900 |
| Taxes: | $4400.00 |
| Assessment Year: | 2024 |
| Occupancy: | Vacant |
| Address: | 3136 Highway 38 N/A , Kingston, K0H 1M0, Frontenac |
| Acreage: | .50-1.99 |
| Directions/Cross Streets: | Unity Rd |
| Rooms: | 1 |
| Rooms +: | 6 |
| Bedrooms: | 3 |
| Bedrooms +: | 0 |
| Family Room: | T |
| Basement: | Walk-Out, Partially Fi |
| Level/Floor | Room | Length(ft) | Width(ft) | Descriptions | |
| Room 1 | Basement | Recreatio | 15.32 | 17.91 | Tile Floor, Wood Stove |
| Room 2 | Basement | Laundry | 11.38 | 6.49 | Laminate, 2 Pc Bath |
| Room 3 | Main | Living Ro | 22.6 | 14.3 | |
| Room 4 | Main | Kitchen | 11.41 | 22.73 | Laminate |
| Room 5 | Second | Bedroom | 14.43 | 11.15 | Hardwood Floor |
| Room 6 | Second | Bedroom 2 | 10.5 | 10.82 | Hardwood Floor |
| Room 7 | Second | Bedroom 3 | 9.51 | 11.48 | |
| Room 8 | Second | Bathroom | 7.68 | 8.04 | 4 Pc Bath, Laminate |
| Washroom Type | No. of Pieces | Level |
| Washroom Type 1 | 2 | Basement |
| Washroom Type 2 | 4 | Second |
| Washroom Type 3 | 0 | |
| Washroom Type 4 | 0 | |
| Washroom Type 5 | 0 |
| Total Area: | 0.00 |
| Approximatly Age: | 51-99 |
| Property Type: | Detached |
| Style: | 2-Storey |
| Exterior: | Brick |
| Garage Type: | Detached |
| (Parking/)Drive: | Circular D |
| Drive Parking Spaces: | 8 |
| Park #1 | |
| Parking Type: | Circular D |
| Park #2 | |
| Parking Type: | Circular D |
| Park #3 | |
| Parking Type: | Private Do |
| Pool: | None |
| Other Structures: | Gazebo, Shed |
| Approximatly Age: | 51-99 |
| Approximatly Square Footage: | 1500-2000 |
| CAC Included: | N |
| Water Included: | N |
| Cabel TV Included: | N |
| Common Elements Included: | N |
| Heat Included: | N |
| Parking Included: | N |
| Condo Tax Included: | N |
| Building Insurance Included: | N |
| Fireplace/Stove: | Y |
| Heat Type: | Baseboard |
| Central Air Conditioning: | Central Air |
| Central Vac: | N |
| Laundry Level: | Syste |
| Ensuite Laundry: | F |
| Sewers: | Septic |
| Water: | Drilled W |
| Water Supply Types: | Drilled Well |
| Utilities-Cable: | N |
| Utilities-Hydro: | Y |
$
%
Years
This calculator is for demonstration purposes only. Always consult a professional
financial advisor before making personal financial decisions.
| Although the information displayed is believed to be accurate, no warranties or representations are made of any kind. |
| RE/MAX FINEST REALTY INC., BROKERAGE |
|
|

Wally Islam
Real Estate Broker
Dir:
416-949-2626
Bus:
416-293-8500
Fax:
905-913-8585
| Virtual Tour | Book Showing | Email a Friend |
Jump To:
At a Glance:
| Type: | Freehold - Detached |
| Area: | Frontenac |
| Municipality: | Kingston |
| Neighbourhood: | 44 - City North of 401 |
| Style: | 2-Storey |
| Approximate Age: | 51-99 |
| Tax: | $4,400 |
| Beds: | 3 |
| Baths: | 2 |
| Fireplace: | Y |
| Pool: | None |
Locatin Map:
Payment Calculator:

