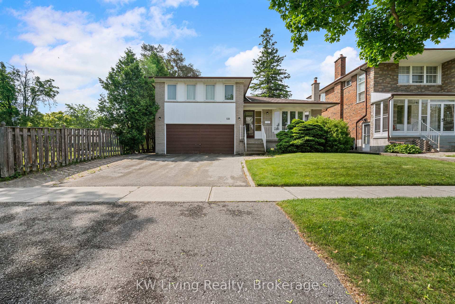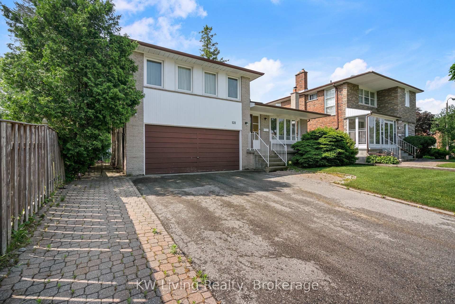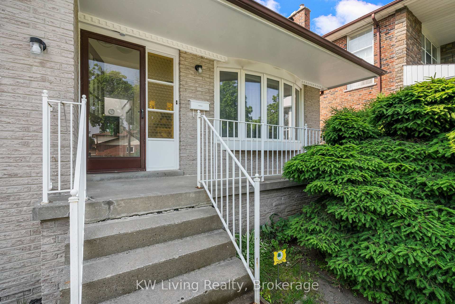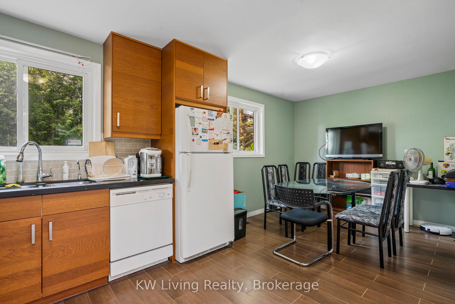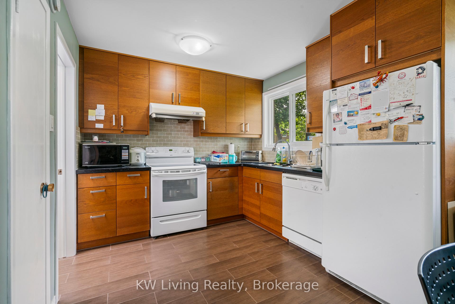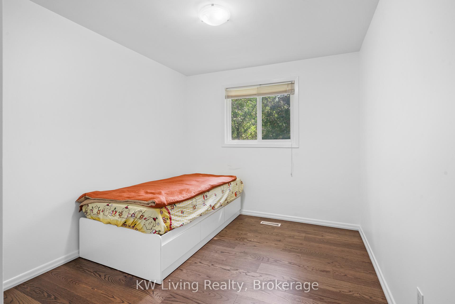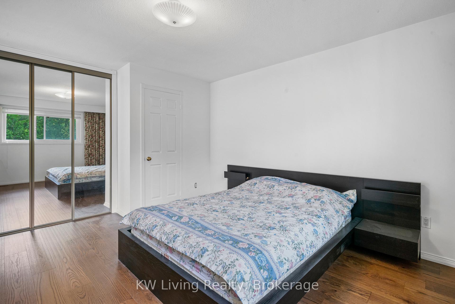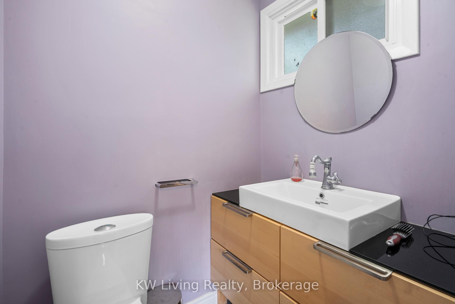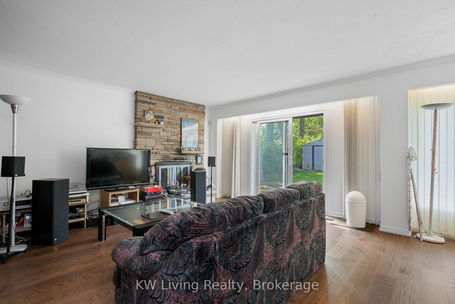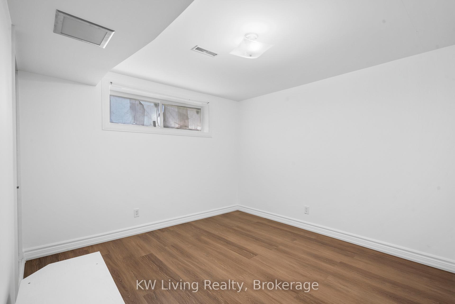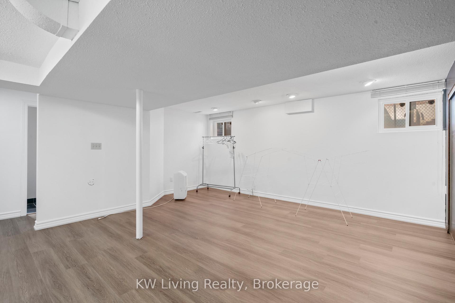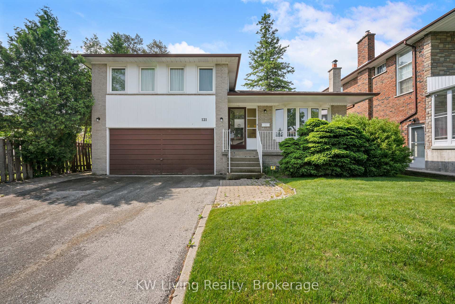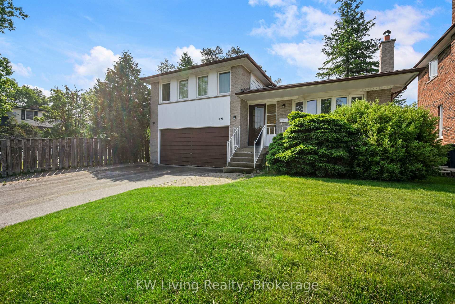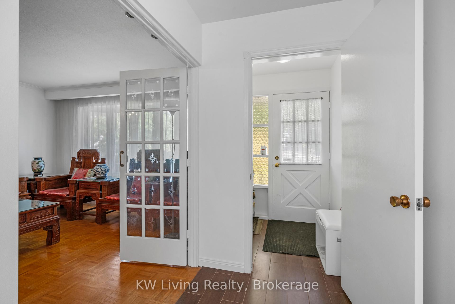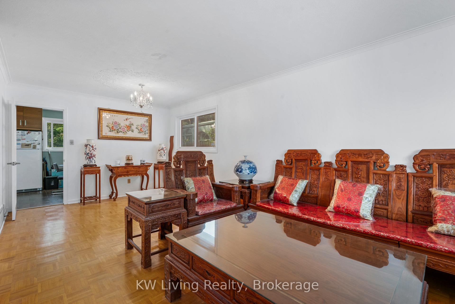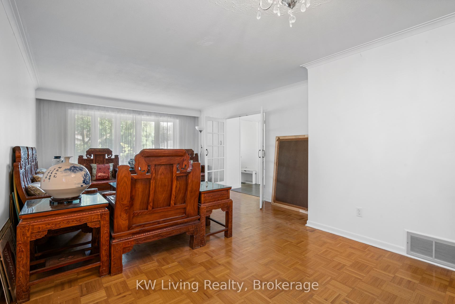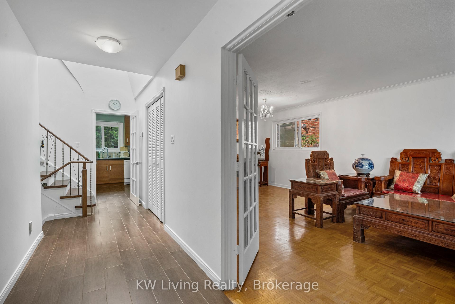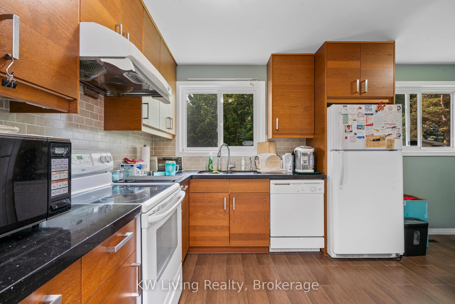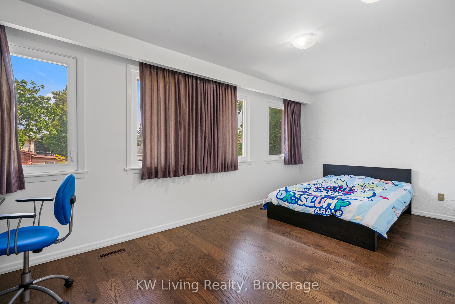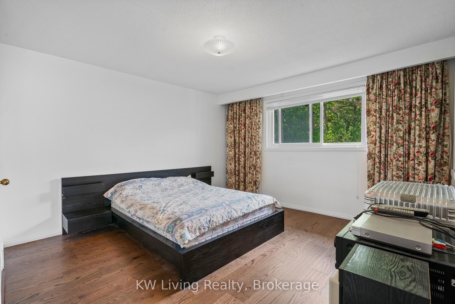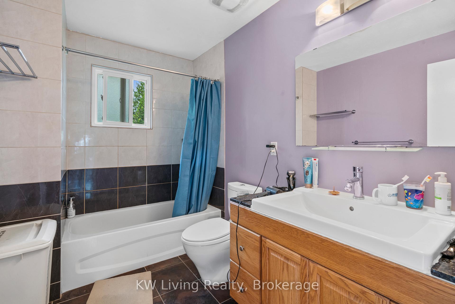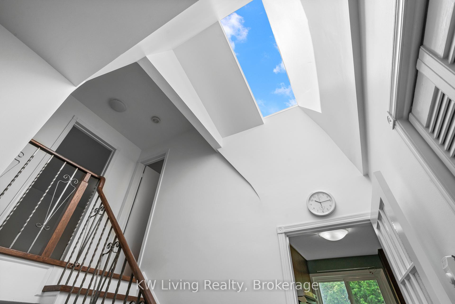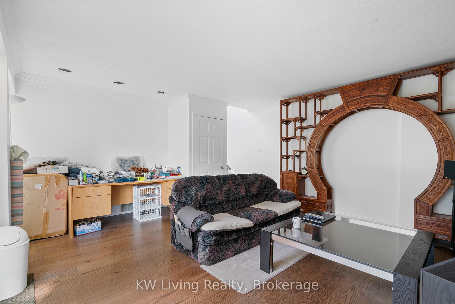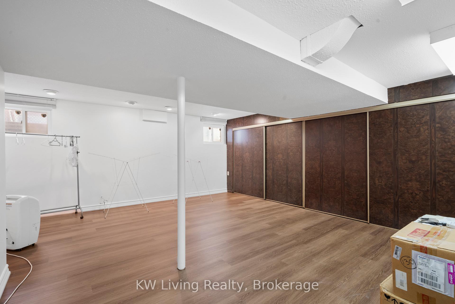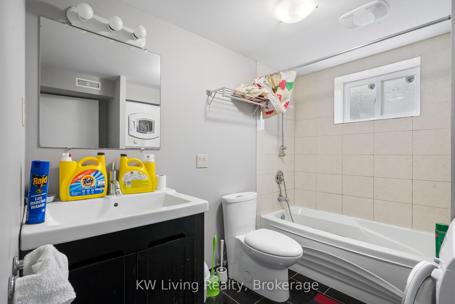$1,090,000
Available - For Sale
Listing ID: E12222154
121 Havendale Road , Toronto, M1S 1E7, Toronto
| Welcome to this large solid 4 level side split detached house nestled in the most sought after Agincourt South Area. Matured, quiet, yet very convenient.This house stands on a 50.01 feet by 110 feet standard lot with matured trees, interlocking patio and a garden shed in the fully fenced backyard.Ideal for family gathering and other social activities.Steps to public transit, shopping and school.This house comes with 3 bedrooms on upper level and 1 bedroom in basement.Entire house is carpet free and easy to take care of.Entry foyer with skylight. House newly painted.New laminate floors throughout (Except Living Room ). Newer Roof shingles( 2023) |
| Price | $1,090,000 |
| Taxes: | $5814.01 |
| Occupancy: | Owner |
| Address: | 121 Havendale Road , Toronto, M1S 1E7, Toronto |
| Acreage: | < .50 |
| Directions/Cross Streets: | Midland/Havendale |
| Rooms: | 9 |
| Bedrooms: | 3 |
| Bedrooms +: | 1 |
| Family Room: | F |
| Basement: | Finished |
| Level/Floor | Room | Length(ft) | Width(ft) | Descriptions | |
| Room 1 | Main | Living Ro | 13.45 | 14.89 | Parquet, Bay Window, French Doors |
| Room 2 | Main | Dining Ro | 10.56 | 8.53 | Parquet, Combined w/Living |
| Room 3 | Main | Kitchen | 18.96 | 9.38 | Ceramic Floor |
| Room 4 | Second | Primary B | 14.56 | 12.66 | 2 Pc Ensuite, Laminate |
| Room 5 | Second | Bedroom 2 | 10.2 | 9.22 | Laminate |
| Room 6 | Second | Bedroom 3 | 16.79 | 9.32 | Laminate |
| Room 7 | Lower | Family Ro | 14.96 | 10.82 | Fireplace, Laminate, W/O To Yard |
| Room 8 | Basement | Recreatio | 18.76 | 14.66 | Pot Lights, Laminate |
| Room 9 | Basement | Bedroom 4 | 10.46 | 10.36 | Laminate |
| Washroom Type | No. of Pieces | Level |
| Washroom Type 1 | 4 | Second |
| Washroom Type 2 | 3 | Second |
| Washroom Type 3 | 2 | Basement |
| Washroom Type 4 | 0 | |
| Washroom Type 5 | 0 | |
| Washroom Type 6 | 4 | Second |
| Washroom Type 7 | 3 | Second |
| Washroom Type 8 | 2 | Basement |
| Washroom Type 9 | 0 | |
| Washroom Type 10 | 0 | |
| Washroom Type 11 | 4 | Second |
| Washroom Type 12 | 3 | Second |
| Washroom Type 13 | 2 | Basement |
| Washroom Type 14 | 0 | |
| Washroom Type 15 | 0 |
| Total Area: | 0.00 |
| Property Type: | Detached |
| Style: | Sidesplit |
| Exterior: | Aluminum Siding, Brick |
| Garage Type: | Attached |
| (Parking/)Drive: | Private Do |
| Drive Parking Spaces: | 3 |
| Park #1 | |
| Parking Type: | Private Do |
| Park #2 | |
| Parking Type: | Private Do |
| Pool: | None |
| Approximatly Square Footage: | 1500-2000 |
| CAC Included: | N |
| Water Included: | N |
| Cabel TV Included: | N |
| Common Elements Included: | N |
| Heat Included: | N |
| Parking Included: | N |
| Condo Tax Included: | N |
| Building Insurance Included: | N |
| Fireplace/Stove: | Y |
| Heat Type: | Forced Air |
| Central Air Conditioning: | Central Air |
| Central Vac: | N |
| Laundry Level: | Syste |
| Ensuite Laundry: | F |
| Elevator Lift: | False |
| Sewers: | Sewer |
$
%
Years
This calculator is for demonstration purposes only. Always consult a professional
financial advisor before making personal financial decisions.
| Although the information displayed is believed to be accurate, no warranties or representations are made of any kind. |
| KW Living Realty |
|
|

Wally Islam
Real Estate Broker
Dir:
416-949-2626
Bus:
416-293-8500
Fax:
905-913-8585
| Virtual Tour | Book Showing | Email a Friend |
Jump To:
At a Glance:
| Type: | Freehold - Detached |
| Area: | Toronto |
| Municipality: | Toronto E07 |
| Neighbourhood: | Agincourt South-Malvern West |
| Style: | Sidesplit |
| Tax: | $5,814.01 |
| Beds: | 3+1 |
| Baths: | 3 |
| Fireplace: | Y |
| Pool: | None |
Locatin Map:
Payment Calculator:
